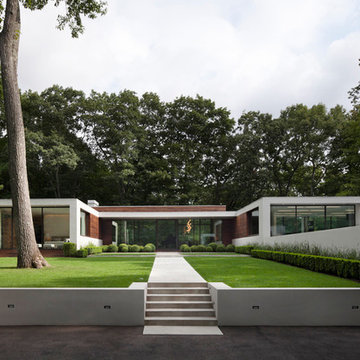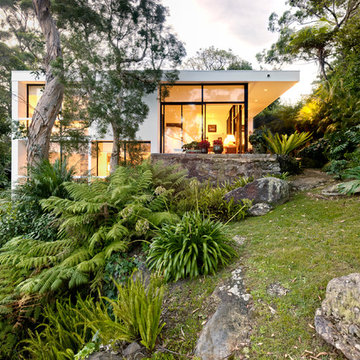29 441 foton på modernt vitt hus
Sortera efter:
Budget
Sortera efter:Populärt i dag
201 - 220 av 29 441 foton
Artikel 1 av 3
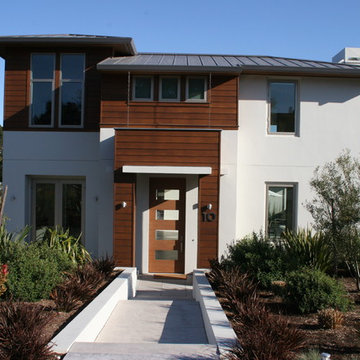
Wood, steel and cement intermix to give this modern home a striking exterior.
Inspiration för mellanstora moderna vita hus, med två våningar och stuckatur
Inspiration för mellanstora moderna vita hus, med två våningar och stuckatur
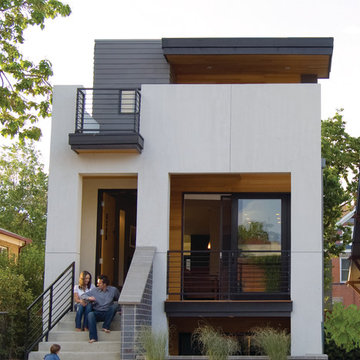
Project by Studio H:T principal in charge Brad Tomecek (now with Tomecek Studio Architecture). This project tests the theory of bringing high quality design to a prefabricated factory setting. Enrolled in the LEED-Home Pilot, this residence completed certification. The modular home was conceived as two boxes that slide above one another to create outdoor living space and a lower covered rear entry. The passive solar design invites large amounts of light from the south while minimizing openings to the east and west. Factory construction saves both time and costs while reducing waste and using a controlled labor force.
Built in a factory north of Denver, the home arrived by flatbed truck in two pieces and was craned into place in about 4 hours providing a fast, sustainable, cost effective alternative to traditional homebuilding techniques. Upgraded lighting fixtures, plumbing fixtures, doors, door hardware, windows, tile and bamboo flooring were incorporated into the design. 80% of the residence was completed in the factory in less than 3 weeks and other items were finished on site including the exterior stucco, garage, metal railing and stair.
Stack-Slide-Stitch describes the conceptual process of how to tie together two distinct modular boxes. Stack refers to setting one modular directly on top of the other. Slide refers to the action that creates an upper southern deck area while simultaneously providing a covered rear entry area. The stitching or interlocking occurs with the upward extension of the lower volume with the front deck walls and with the rear two story vertical.
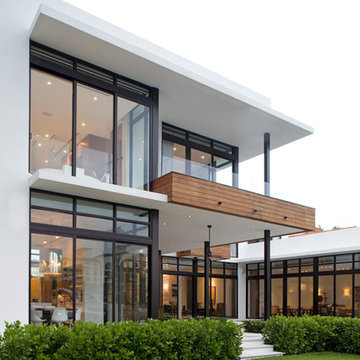
Toward the rear of the house interior spaces look into the outdoor spaces, connecting them through views. The interior kitchen has a visual connection with the outdoor dining area leading people into the shaded outdoor spaces.
Robin Hill
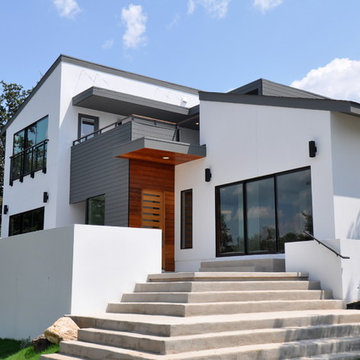
It was important to isARK establish a welcoming approach to the home. The grand terraced steps lead you to the unmistakable new front entry and into the foyer.
Photoographer: Russel Abraham
Architect: Swatt Miers
Exempel på ett modernt vitt hus, med två våningar
Exempel på ett modernt vitt hus, med två våningar
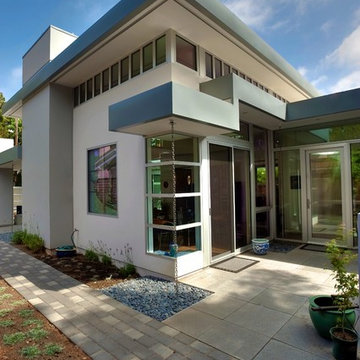
Kevin Ng Photography
Inspiration för stora moderna vita hus, med allt i ett plan, stuckatur, platt tak och levande tak
Inspiration för stora moderna vita hus, med allt i ett plan, stuckatur, platt tak och levande tak
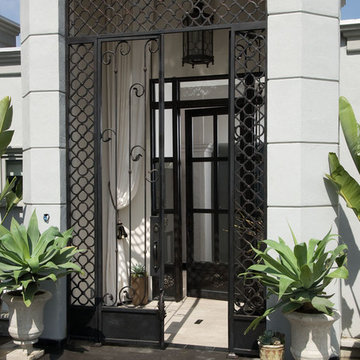
Idéer för stora funkis vita hus, med två våningar, sadeltak och tak i shingel
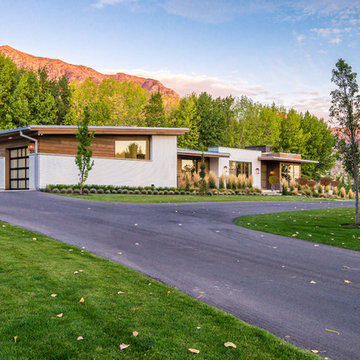
Idéer för mycket stora funkis vita hus, med allt i ett plan, blandad fasad och pulpettak
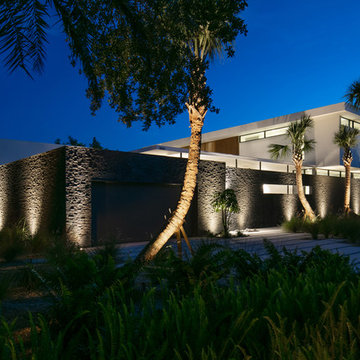
SeaThru is a new, waterfront, modern home. SeaThru was inspired by the mid-century modern homes from our area, known as the Sarasota School of Architecture.
This homes designed to offer more than the standard, ubiquitous rear-yard waterfront outdoor space. A central courtyard offer the residents a respite from the heat that accompanies west sun, and creates a gorgeous intermediate view fro guest staying in the semi-attached guest suite, who can actually SEE THROUGH the main living space and enjoy the bay views.
Noble materials such as stone cladding, oak floors, composite wood louver screens and generous amounts of glass lend to a relaxed, warm-contemporary feeling not typically common to these types of homes.
Photos by Ryan Gamma Photography
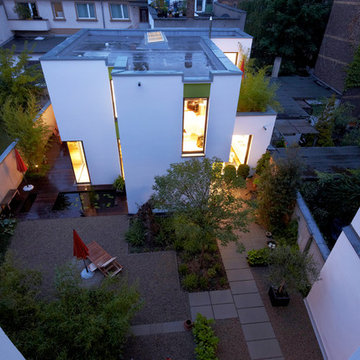
Foto: marcwinkel.de
Idéer för ett mellanstort modernt vitt hus, med stuckatur, platt tak och två våningar
Idéer för ett mellanstort modernt vitt hus, med stuckatur, platt tak och två våningar
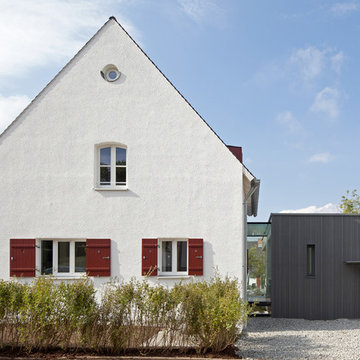
Fotograf: Herbert Stolz
Exempel på ett mellanstort modernt vitt hus, med två våningar, blandad fasad och sadeltak
Exempel på ett mellanstort modernt vitt hus, med två våningar, blandad fasad och sadeltak
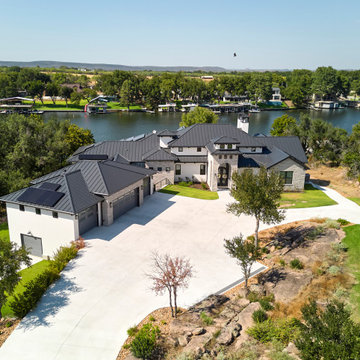
Nestled on Lake LBJ, this Stunning Lake House has all of the makings of a True Texas Hill Country home. Filled with specialty rooms for all of the family to enjoy, you may never want to leave.
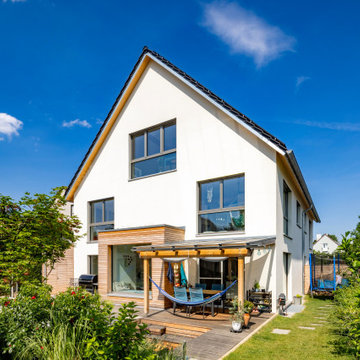
Modern inredning av ett vitt hus, med tre eller fler plan, blandad fasad, sadeltak och tak med takplattor
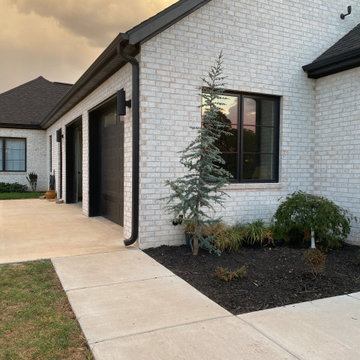
Idéer för ett stort modernt vitt hus, med allt i ett plan, tegel och tak i shingel
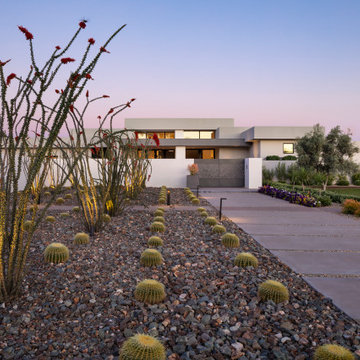
One-of-a-kind gates and combed-face white limestone clad site walls offer privacy to White Box No. 2. Rows of ocotillo and barrel cactus offer ordered desert refinement and flora.
Project Details // White Box No. 2
Architecture: Drewett Works
Builder: Argue Custom Homes
Interior Design: Ownby Design
Landscape Design (hardscape): Greey | Pickett
Landscape Design: Refined Gardens
Photographer: Jeff Zaruba
See more of this project here: https://www.drewettworks.com/white-box-no-2/
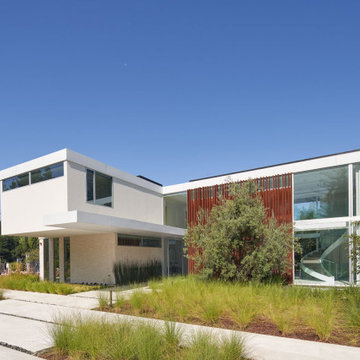
The Atherton House is a family compound for a professional couple in the tech industry, and their two teenage children. After living in Singapore, then Hong Kong, and building homes there, they looked forward to continuing their search for a new place to start a life and set down roots.
The site is located on Atherton Avenue on a flat, 1 acre lot. The neighboring lots are of a similar size, and are filled with mature planting and gardens. The brief on this site was to create a house that would comfortably accommodate the busy lives of each of the family members, as well as provide opportunities for wonder and awe. Views on the site are internal. Our goal was to create an indoor- outdoor home that embraced the benign California climate.
The building was conceived as a classic “H” plan with two wings attached by a double height entertaining space. The “H” shape allows for alcoves of the yard to be embraced by the mass of the building, creating different types of exterior space. The two wings of the home provide some sense of enclosure and privacy along the side property lines. The south wing contains three bedroom suites at the second level, as well as laundry. At the first level there is a guest suite facing east, powder room and a Library facing west.
The north wing is entirely given over to the Primary suite at the top level, including the main bedroom, dressing and bathroom. The bedroom opens out to a roof terrace to the west, overlooking a pool and courtyard below. At the ground floor, the north wing contains the family room, kitchen and dining room. The family room and dining room each have pocketing sliding glass doors that dissolve the boundary between inside and outside.
Connecting the wings is a double high living space meant to be comfortable, delightful and awe-inspiring. A custom fabricated two story circular stair of steel and glass connects the upper level to the main level, and down to the basement “lounge” below. An acrylic and steel bridge begins near one end of the stair landing and flies 40 feet to the children’s bedroom wing. People going about their day moving through the stair and bridge become both observed and observer.
The front (EAST) wall is the all important receiving place for guests and family alike. There the interplay between yin and yang, weathering steel and the mature olive tree, empower the entrance. Most other materials are white and pure.
The mechanical systems are efficiently combined hydronic heating and cooling, with no forced air required.
29 441 foton på modernt vitt hus
11
