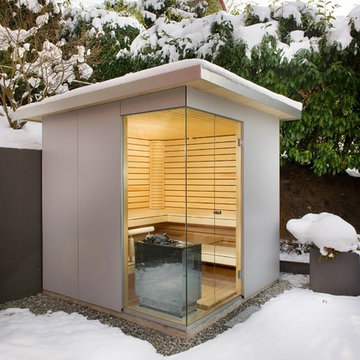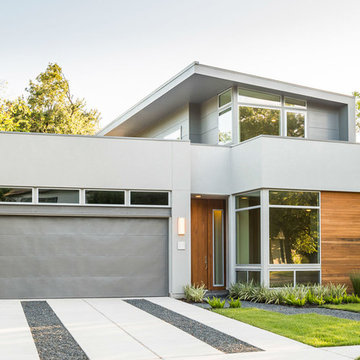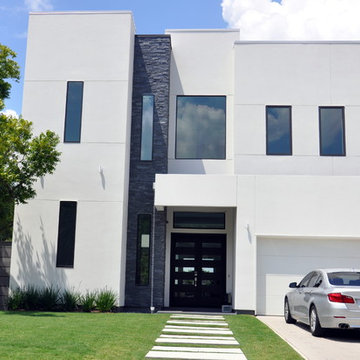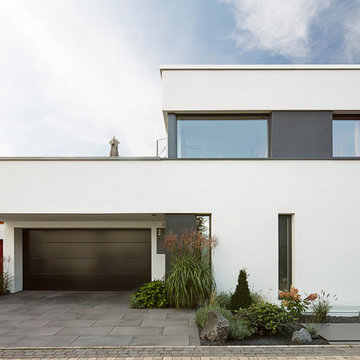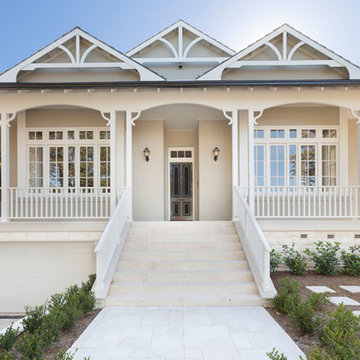13 354 foton på modernt vitt hus
Sortera efter:
Budget
Sortera efter:Populärt i dag
161 - 180 av 13 354 foton
Artikel 1 av 3
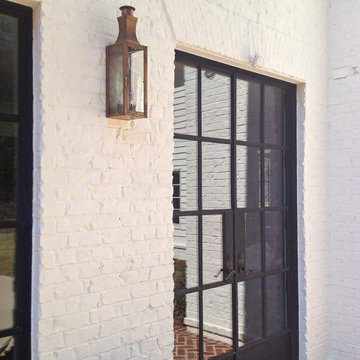
Interior designer Nancy Duffey called on Rod Gibson to design the iron windows and doors seen throughout the home.
Photo by Christopher Lewis
Idéer för funkis hus
Idéer för funkis hus
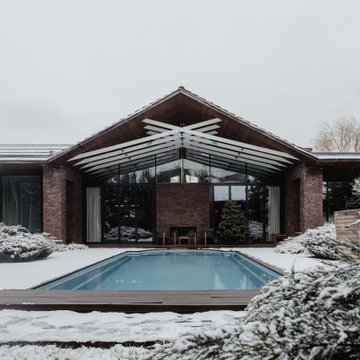
В архитектуре загородного дома обыграны контрасты: монументальность и легкость, традиции и современность. Стены облицованы кирпичом ручной формовки, который эффектно сочетается с огромными витражами. Балки оставлены обнаженными, крыша подшита тонированной доской.
Несмотря на визуальную «прозрачность» архитектуры, дом оснащен продуманной системой отопления и способен достойно выдерживать настоящие русские зимы: обогрев обеспечивают конвекторы под окнами, настенные радиаторы, теплые полы. Еще одно интересное решение, функциональное и декоративное одновременно, — интегрированный в стену двусторонний камин: он обогревает и гостиную, и террасу. Так подчеркивается идея взаимопроникновения внутреннего и внешнего. Эту концепцию поддерживают и полностью раздвижные витражи по бокам от камина, и отделка внутренних стен тем же фактурным кирпичом, что использован для фасада.
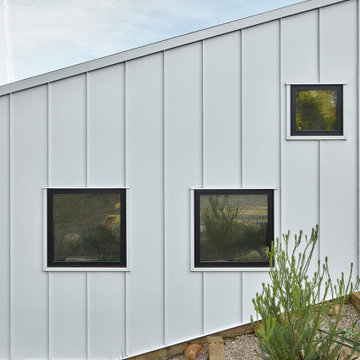
Inredning av ett modernt mellanstort vitt hus, med allt i ett plan, metallfasad, sadeltak och tak i metall
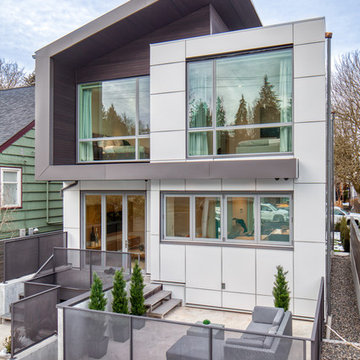
Rear facade
Inspiration för ett litet funkis vitt hus, med två våningar, blandad fasad, tak i metall och pulpettak
Inspiration för ett litet funkis vitt hus, med två våningar, blandad fasad, tak i metall och pulpettak

Photo by : Taito Kusakabe
Exempel på ett litet modernt grått hus, med allt i ett plan, metallfasad, pulpettak och tak i metall
Exempel på ett litet modernt grått hus, med allt i ett plan, metallfasad, pulpettak och tak i metall
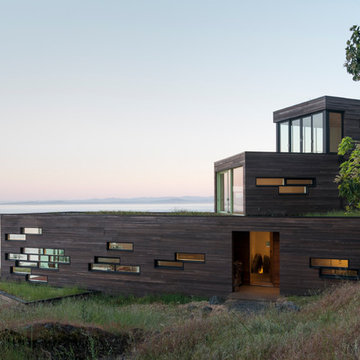
Eirik Johnson
Idéer för mellanstora funkis bruna hus, med tre eller fler plan, platt tak och levande tak
Idéer för mellanstora funkis bruna hus, med tre eller fler plan, platt tak och levande tak
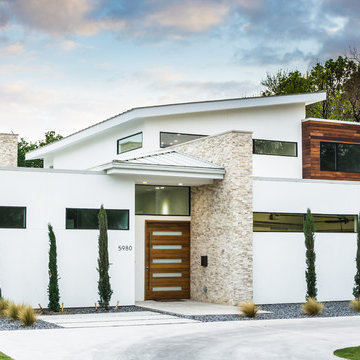
On a corner lot in the sought after Preston Hollow area of Dallas, this 4,500sf modern home was designed to connect the indoors to the outdoors while maintaining privacy. Stacked stone, stucco and shiplap mahogany siding adorn the exterior, while a cool neutral palette blends seamlessly to multiple outdoor gardens and patios.
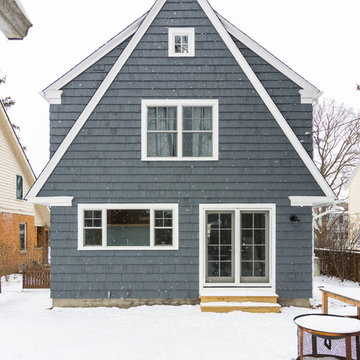
Goals
The clients main goal was more space. They desired a new kitchen that was large enough to fit their growing family and to update other rooms in their home to fit their contemporary style.
Our Design Solution
In order to enlarge the kitchen, we had to build a new addition. The original kitchen was just too small and had no where to expand to within the house. With moving the entire kitchen into the addition, there was now room to create a mudroom and a new bathroom. Above the new kitchen, we gave the client a new master suite. We used white cabinets, a custom wood counter, and gray back splash tile, to give the kitchen the contemporary feel the clients were seeking.
C.J South Photography
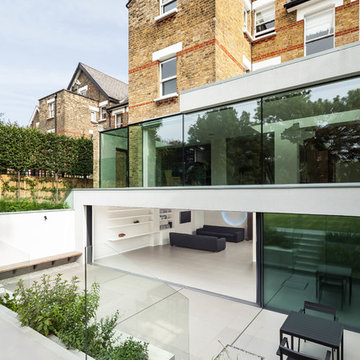
Photo by Simon Maxwell
Idéer för stora funkis vita hus, med glasfasad, platt tak och tre eller fler plan
Idéer för stora funkis vita hus, med glasfasad, platt tak och tre eller fler plan
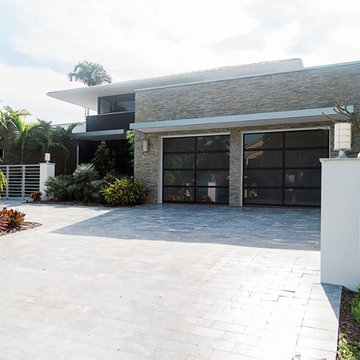
Idéer för ett mellanstort modernt beige hus, med två våningar, blandad fasad och platt tak
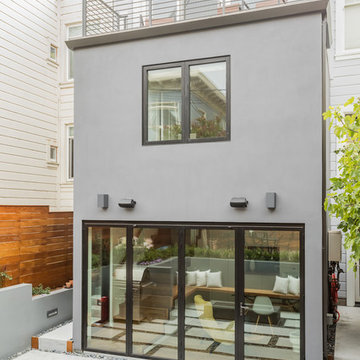
Exterior view of the 2-story remodel. All windows/doors were by Bonelli except for the Sliding Door System provided by Nanawall. Catherine Nguyen Photography
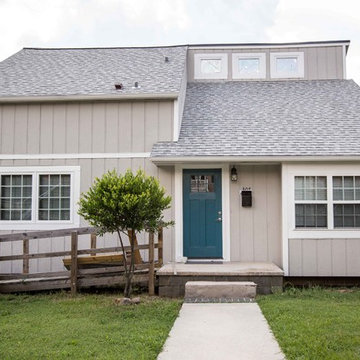
Exterior Painting - Wow! Beautiful transformation, don't you think? We love the blue accent door.
We used Sherwin Williams SuperPaint in the following colors -
Siding: Mindful Gray - SW7016
Trim: Snowbound - SW7004
Front door: Deep Sea Dive - SW7618
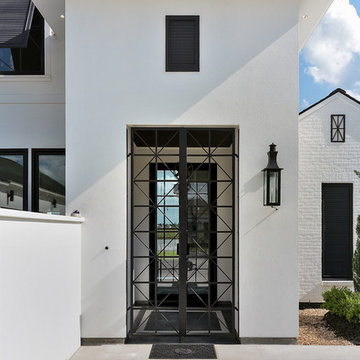
Idéer för stora funkis vita hus, med två våningar, tegel, sadeltak och tak i shingel
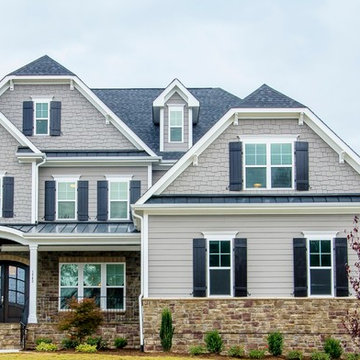
Capitol City Homes
Brick: Swan Quarter
Paint: Dovetail – Sherwin Williams #7018
Trim: Pure White – Sherwin Williams #7005
Stone: Stonecraft Heritage Bucktown
Front Door: Jacobean Stain
Shutters: Caviar – Sherwin Williams #6990
13 354 foton på modernt vitt hus
9
