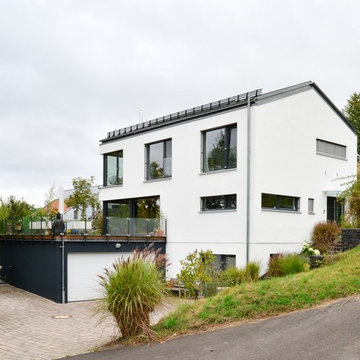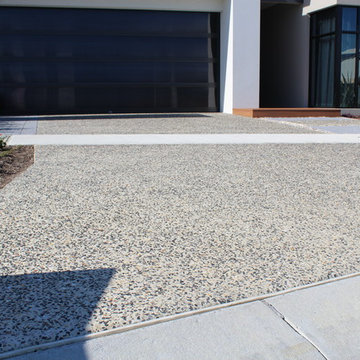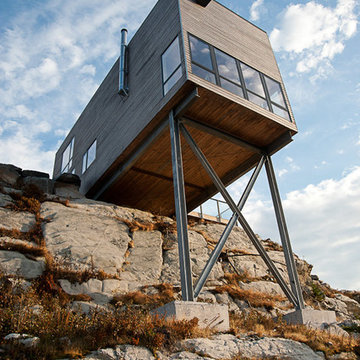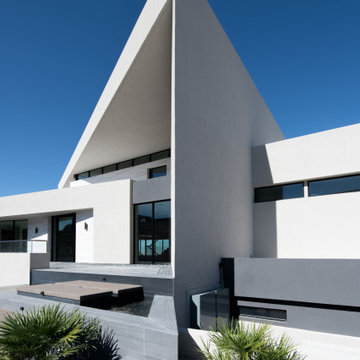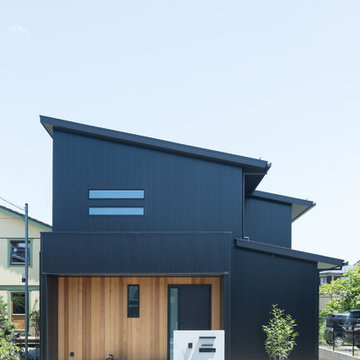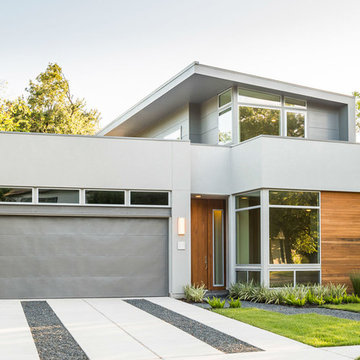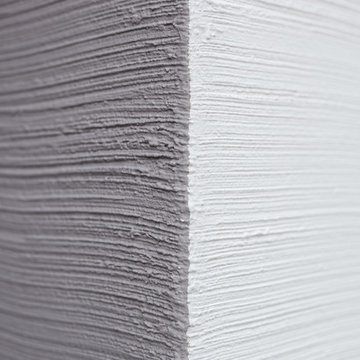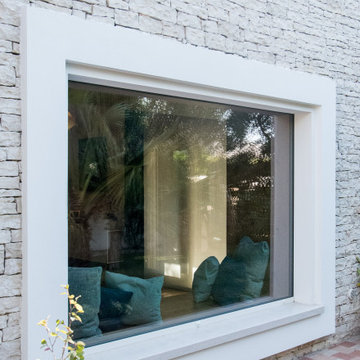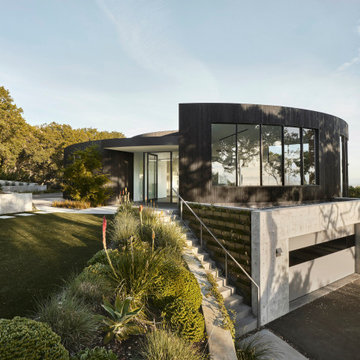13 354 foton på modernt vitt hus
Sortera efter:
Budget
Sortera efter:Populärt i dag
141 - 160 av 13 354 foton
Artikel 1 av 3
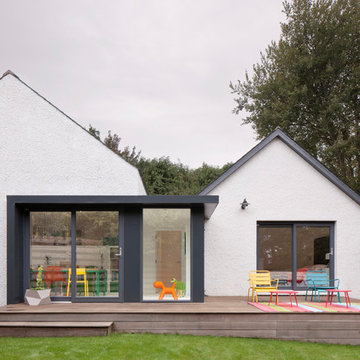
Extension to existing steading linking the existing living spaces with a new master bedroom in the converted garage.
Photography:
David Barbour Photography
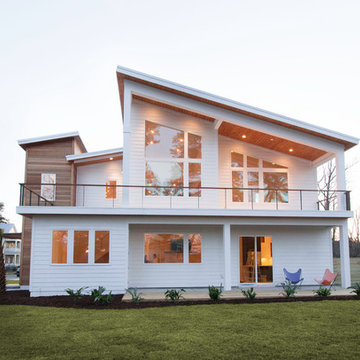
Inspiration för ett mellanstort funkis vitt hus, med två våningar, blandad fasad och pulpettak
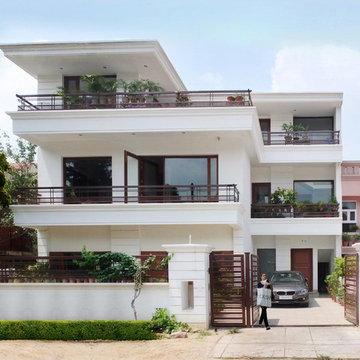
Villa E is a luxury minimalist home. Large luxurious open spaces define the character of the house giving it a unique personality.
The clean detailing of both the interior and exterior makes this project extremely elegant.
The interior features high quality materials such as Carrara marble and Granite, as well as traditional Custom designed furnishings and artwork. And of course, every room with an oversize window is arranged to maximize the stunning view of the green treetops adjacent to the dwelling
Villa E is perfectly suited to its environment. The design is a blend of traditional and contemporary, luxurious and minimal. Every element pairs together effortlessly for a truly unique architectural experience.
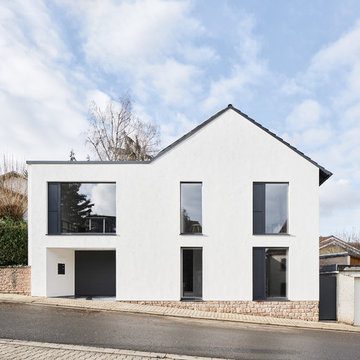
Das Gebäude wurde komplett entkernt und neu aufgebaut. Die bestehenden Fensteröffnungen wurden durch entfernen der Brüstungen auf ein Maximum vergrößert ohne statische Eingriffe. Die Garage wurde leicht zurück versetzt, sodass ein überdachter Zugangsbereich entsteht

Inspiration för ett mellanstort funkis svart hus, med två våningar och platt tak
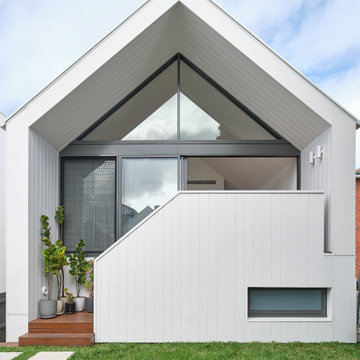
A unique gabled form contrasts against the streetscape of red brick units. Iconic and generally found at a glance from the ocean frontage.
Inspiration för ett funkis hus
Inspiration för ett funkis hus
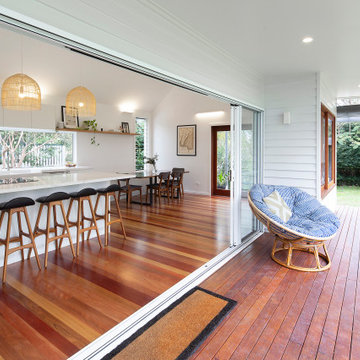
Idéer för ett mellanstort modernt vitt hus, med allt i ett plan, valmat tak och tak i mixade material
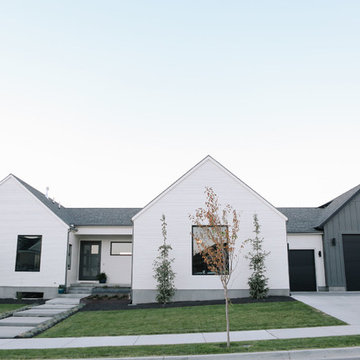
Exempel på ett mellanstort modernt vitt hus, med två våningar, sadeltak och tak i shingel
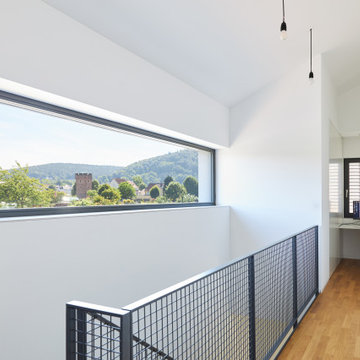
Ein harmonisches Einfamilienhaus mit einem malerischen Ausblick auf Schrebergärten und sanft geschwungene Weinberge. Trotz seiner kompakten Bauweise präsentiert das Haus großzügige Innenräume. Die Naturbelassene Holzfassade verleiht ihm eine warme und einladende Ausstrahlung, die perfekt in die Umgebung passt.
Die gebäudeform ist schlicht und durchdacht, was dem Haus eine zeitlose Eleganz verleiht.
In Bezug auf Nachhaltigkeit und Energieeffizienz setzt das Haus ebenfalls Maßstäbe. Mit einer Erdwärmesonde und einer kernaktivierten Bodenplatte wird das Haus energiesparend beheizt und gekühlt, was einen verantwortungsvollen Umgang mit Ressourcen gewährleistet. Die zentrale Lüftungsanlage sorgt für kontrollierte Frischluftzufuhr und ein angenehmes Raumklima, was das Wohlbefinden der Bewohner steigert. Darüber hinaus trägt eine leistungsfähige Photovoltaikanlage dazu bei, den Energiebedarf des Hauses zu decken und den ökologischen Fußabdruck zu minimieren.
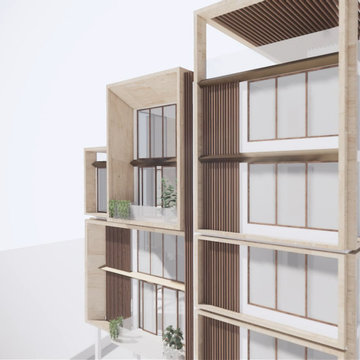
Nestled in the quiet lanes of the residential Prabhat Road area of Pune, the idea behind this Duplex was to bring in light and wind from the West and the South. The aim was to get similar feel of living in a bungalow with a skylight in this kind of an apartment setting.
Light
The harsh south sun is filtered through landscape and the indirect north light is welcomed to liven up the internal stairs.
The arrangement of spaces is done in a way that one can truly feel the length and breadth of the space changing with time, with shade and shadow patterns, sunrise and sunsets.
Openness
The project is driven with the idea of openness. Spaces are planned with a focus on bringing in natural light and promote natural cross-ventilation enabling the building to breathe!
Flow
All the semi-private spaces flow along the central spine of the building in both directions. Attention to connectivity and flow of spaces creates a buffer between all semi-private and private spaces where each of the rooms enjoy a corner view and cross-ventilation.
Green
Landscape is embedded into the structure strategically in places to create a buffer from the street noise, protect from the harsh south sun and provide privacy from the main road.
Volume and Material
The form of the building is carefully carved from inside-out with boxes co-relating with one another in terms of their scale and proportions keeping the aesthetic values and human scale in mind. Box frames protect the openings and at the same time compose the form. The mass of the building steps down at the corner and simple symmetry is maintained on either sides. Stone, wood and metal come together to create the facade palette set in tones of brown and beige.
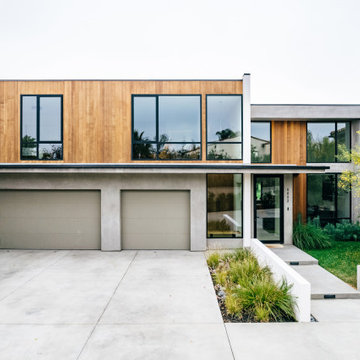
a flat roof addition allows for expanded living space and a double height entry at the modernist home
Inredning av ett modernt stort grått hus, med två våningar, platt tak och tak i mixade material
Inredning av ett modernt stort grått hus, med två våningar, platt tak och tak i mixade material
13 354 foton på modernt vitt hus
8
