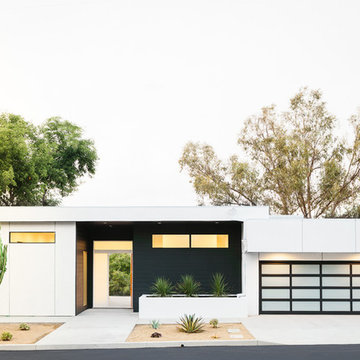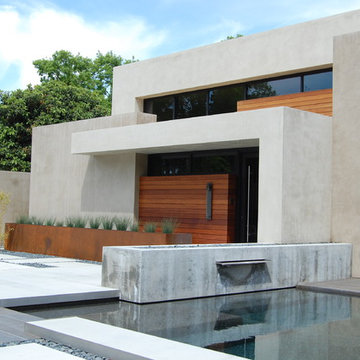13 355 foton på modernt vitt hus
Sortera efter:
Budget
Sortera efter:Populärt i dag
61 - 80 av 13 355 foton
Artikel 1 av 3
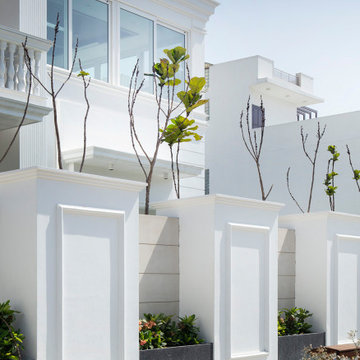
Fact file:
Project Name: Sapovilla 116
Location: Rajnagar, Ghaziabad, UP
Plot Area: 1,600 Sq. Yards
Built-up Area: 14,000 Sq.Ft
Completion Year: 2019
Principal Architect: S.K. Goel
Project Scope: Architectural and Interior design
Project Team: Usha Narain, Meena Bisht, Nitish Goel, Tanya Kumar, Yash Choudhary, Mukul Bharadwaj, Amar Singh
Content: Neha Goel, Akansha Rawat
Photography: Nivedita Gupta
Brief:
Sapovilla 116, a villa with a Sapodilla, is an eclectic private residence borne out of intergenerational needs and sensitivities of the extended family. The family comprises of the client’s parents, wife, two kids and a brother.
Located in Raj Nagar, Uttar Pradesh, set on a 1600 square yards site, the first challenge of the project was to find a balance between the built and the existing green areas and, site the building in a way to harmonize this landscape with family living. Critical to the site design process was the preservation of umpteen Sapodilla and Ashoka trees on the site, their integration into the outdoor family experience and maximizing views from interior spaces.
The owners envisioned a home for both entertaining friends and relaxing as a family. The plan groups for efficiency and minimize unnecessary circulation. The spirit of efficiency extends to the limited material palette—brick, concrete, stone—simple materials paired with energy-efficient glass and ready access to light-filled spaces. The design encourages natural ventilation and passive solar shading, while the roof and terraces collect rainwater that is used to recharge the groundwater.
The building exterior is intentionally subdued in color and texture, allowing the lush natural surroundings to take precedence. The stepped massing is driven by maximizing sightlines to the greens, solar orientation and carving out multi-level distributed terraces.
The ground level has the entrance lobby, a drawing-room, family lobby, a kitchen with a dining room, grandparents' and brother’s bedrooms. The first level has the children’s rooms, the master suite, a laid back living room to sit and relax during the day, and a library. The second level has a multipurpose room. The annex in the north connects the service zone of the house at the ground level and includes laundry, domestic help’s dwelling unit, and a covered backup area. The wet areas are located at the western extremes to allow drying naturally by the afternoon sun.
While the facade articulation reflects the client’s fondness for post-colonial architecture, the interiors are designed for contemporary urban living. The interior color palette brings a happy and relaxed vibrancy to the living spaces. A floating staircase leading to the second floor serves as a sculptural focal point and connects the two levels visually and functionally.
Filled with eccentric decor pieces, choice artwork, and custom furniture, this house is a culmination of urban sophistication and indoor-outdoor living.
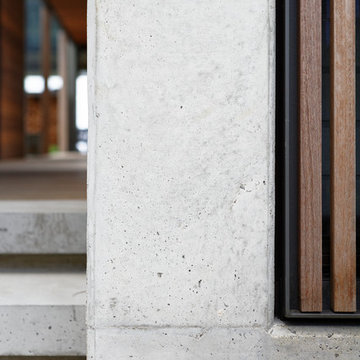
Exterior - Front Entry
Beach House at Avoca Beach by Architecture Saville Isaacs
Project Summary
Architecture Saville Isaacs
https://www.architecturesavilleisaacs.com.au/
The core idea of people living and engaging with place is an underlying principle of our practice, given expression in the manner in which this home engages with the exterior, not in a general expansive nod to view, but in a varied and intimate manner.
The interpretation of experiencing life at the beach in all its forms has been manifested in tangible spaces and places through the design of pavilions, courtyards and outdoor rooms.
Architecture Saville Isaacs
https://www.architecturesavilleisaacs.com.au/
A progression of pavilions and courtyards are strung off a circulation spine/breezeway, from street to beach: entry/car court; grassed west courtyard (existing tree); games pavilion; sand+fire courtyard (=sheltered heart); living pavilion; operable verandah; beach.
The interiors reinforce architectural design principles and place-making, allowing every space to be utilised to its optimum. There is no differentiation between architecture and interiors: Interior becomes exterior, joinery becomes space modulator, materials become textural art brought to life by the sun.
Project Description
Architecture Saville Isaacs
https://www.architecturesavilleisaacs.com.au/
The core idea of people living and engaging with place is an underlying principle of our practice, given expression in the manner in which this home engages with the exterior, not in a general expansive nod to view, but in a varied and intimate manner.
The house is designed to maximise the spectacular Avoca beachfront location with a variety of indoor and outdoor rooms in which to experience different aspects of beachside living.
Client brief: home to accommodate a small family yet expandable to accommodate multiple guest configurations, varying levels of privacy, scale and interaction.
A home which responds to its environment both functionally and aesthetically, with a preference for raw, natural and robust materials. Maximise connection – visual and physical – to beach.
The response was a series of operable spaces relating in succession, maintaining focus/connection, to the beach.
The public spaces have been designed as series of indoor/outdoor pavilions. Courtyards treated as outdoor rooms, creating ambiguity and blurring the distinction between inside and out.
A progression of pavilions and courtyards are strung off circulation spine/breezeway, from street to beach: entry/car court; grassed west courtyard (existing tree); games pavilion; sand+fire courtyard (=sheltered heart); living pavilion; operable verandah; beach.
Verandah is final transition space to beach: enclosable in winter; completely open in summer.
This project seeks to demonstrates that focusing on the interrelationship with the surrounding environment, the volumetric quality and light enhanced sculpted open spaces, as well as the tactile quality of the materials, there is no need to showcase expensive finishes and create aesthetic gymnastics. The design avoids fashion and instead works with the timeless elements of materiality, space, volume and light, seeking to achieve a sense of calm, peace and tranquillity.
Architecture Saville Isaacs
https://www.architecturesavilleisaacs.com.au/
Focus is on the tactile quality of the materials: a consistent palette of concrete, raw recycled grey ironbark, steel and natural stone. Materials selections are raw, robust, low maintenance and recyclable.
Light, natural and artificial, is used to sculpt the space and accentuate textural qualities of materials.
Passive climatic design strategies (orientation, winter solar penetration, screening/shading, thermal mass and cross ventilation) result in stable indoor temperatures, requiring minimal use of heating and cooling.
Architecture Saville Isaacs
https://www.architecturesavilleisaacs.com.au/
Accommodation is naturally ventilated by eastern sea breezes, but sheltered from harsh afternoon winds.
Both bore and rainwater are harvested for reuse.
Low VOC and non-toxic materials and finishes, hydronic floor heating and ventilation ensure a healthy indoor environment.
Project was the outcome of extensive collaboration with client, specialist consultants (including coastal erosion) and the builder.
The interpretation of experiencing life by the sea in all its forms has been manifested in tangible spaces and places through the design of the pavilions, courtyards and outdoor rooms.
The interior design has been an extension of the architectural intent, reinforcing architectural design principles and place-making, allowing every space to be utilised to its optimum capacity.
There is no differentiation between architecture and interiors: Interior becomes exterior, joinery becomes space modulator, materials become textural art brought to life by the sun.
Architecture Saville Isaacs
https://www.architecturesavilleisaacs.com.au/
https://www.architecturesavilleisaacs.com.au/
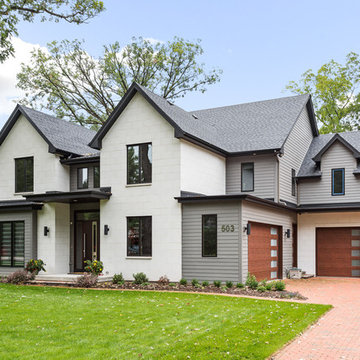
Picture Perfect House
Inredning av ett modernt stort vitt hus, med två våningar, valmat tak och levande tak
Inredning av ett modernt stort vitt hus, med två våningar, valmat tak och levande tak

Foto på ett mycket stort funkis flerfärgat hus, med tre eller fler plan, tegel, valmat tak och tak i shingel
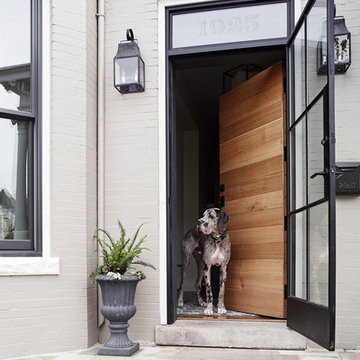
Reclaimed, smooth oak flooring by Wellborn + Wright. Hand Sanded. Wax Finish
Steel door frame and reclaimed wooden door also both by Wellborn + Wright.
Photo Cred: Kip Dawkins Photography
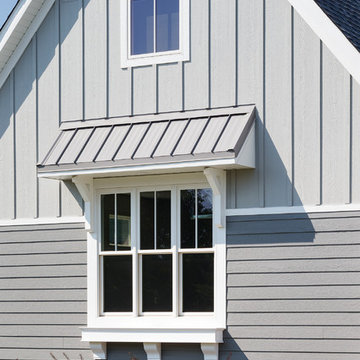
Landmark Photography
Bild på ett mellanstort funkis grått hus, med allt i ett plan, blandad fasad och sadeltak
Bild på ett mellanstort funkis grått hus, med allt i ett plan, blandad fasad och sadeltak
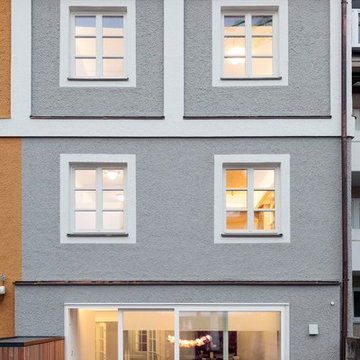
Fotograf: Johannes Seyerlein, München
Idéer för ett mellanstort modernt grått hus, med tre eller fler plan och sadeltak
Idéer för ett mellanstort modernt grått hus, med tre eller fler plan och sadeltak
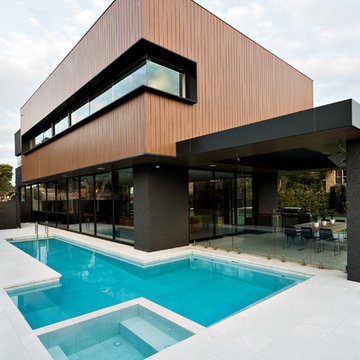
This is a great photo of the exterior cladding and black framed windows of this cubist home. The floor to ceiling windows on the ground floor enjoy views to the pool on one side of the home and the tennis court on the other.
Sarah Wood Photography
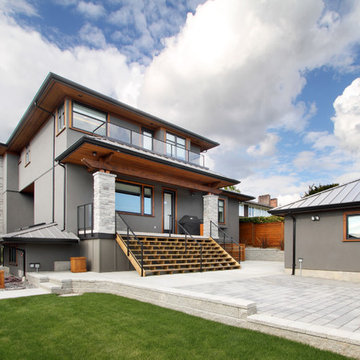
Foto på ett mellanstort funkis grått hus, med två våningar, tegel och platt tak
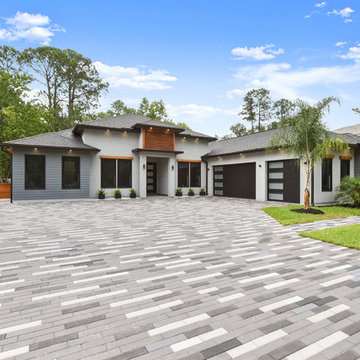
Inspiration för stora moderna grå hus, med allt i ett plan, fiberplattor i betong och tak i shingel

23坪の土地を最大限に活かしながらシンプルで優しい外観。アイアン手すりも角ばらないようDesignしました。
Inspiration för ett litet funkis vitt hus, med två våningar och stuckatur
Inspiration för ett litet funkis vitt hus, med två våningar och stuckatur
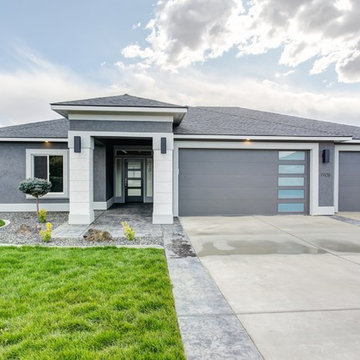
Bild på ett mellanstort funkis grått hus, med tak i shingel, allt i ett plan, stuckatur och valmat tak
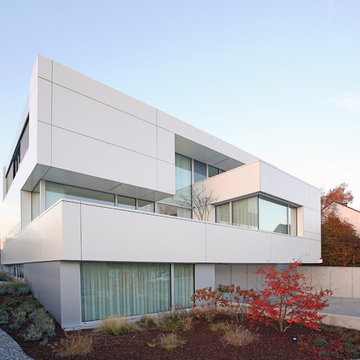
www.sawicki.de
Exempel på ett mycket stort modernt vitt hus i flera nivåer, med blandad fasad och platt tak
Exempel på ett mycket stort modernt vitt hus i flera nivåer, med blandad fasad och platt tak
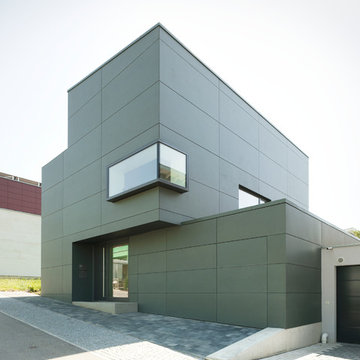
David Franck Photographie, Ostfildern
Modern inredning av ett mellanstort grått hus, med tre eller fler plan och platt tak
Modern inredning av ett mellanstort grått hus, med tre eller fler plan och platt tak
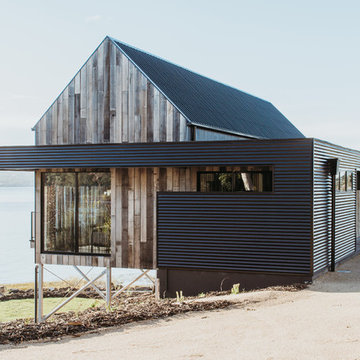
Anjie Blair Photography
Inspiration för moderna flerfärgade hus, med allt i ett plan, blandad fasad, sadeltak och tak i metall
Inspiration för moderna flerfärgade hus, med allt i ett plan, blandad fasad, sadeltak och tak i metall
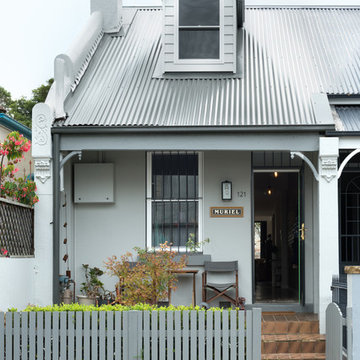
Street facade, including new dormer window.
Exempel på ett litet modernt grått hus, med två våningar, fiberplattor i betong, sadeltak och tak i metall
Exempel på ett litet modernt grått hus, med två våningar, fiberplattor i betong, sadeltak och tak i metall
13 355 foton på modernt vitt hus
4

