43 541 foton på pool, med naturstensplattor
Sortera efter:
Budget
Sortera efter:Populärt i dag
181 - 200 av 43 541 foton
Artikel 1 av 2

Everything you need for the perfect staycation - a roomy porch, outdoor kitchen, spa and pool, and a view of a beautiful lake.
Medelhavsstil inredning av en anpassad infinitypool på baksidan av huset, med naturstensplattor och en fontän
Medelhavsstil inredning av en anpassad infinitypool på baksidan av huset, med naturstensplattor och en fontän

Landscape Design: AMS Landscape Design Studios, Inc. / Photography: Jeri Koegel
Inredning av en modern stor rektangulär pool på baksidan av huset, med naturstensplattor
Inredning av en modern stor rektangulär pool på baksidan av huset, med naturstensplattor
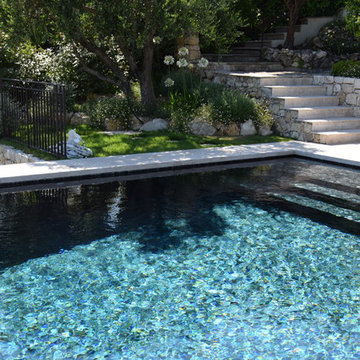
Dans la continuation de l'espace "bien-être" intérieur, une toute nouvelle piscine a été conçue par mon amie Dominique Leclef, extraordinaire paysagiste conseil à Caussols.
Avant, la piscine se trouvait deux restanques plus bas, trop loin de la maison. La nouvelle configuration permet d’y accéder bien plus facilement, avec une vue extraordinaire sur la magnifique campagne de Opio, au final avec vue mer. Un vrai rêve !
La mosaïque bleu-noir donne une couleur unique à l'eau ...
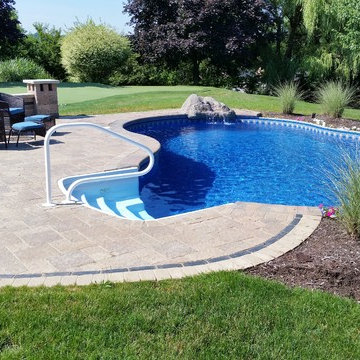
Inredning av en mellanstor anpassad pool på baksidan av huset, med naturstensplattor
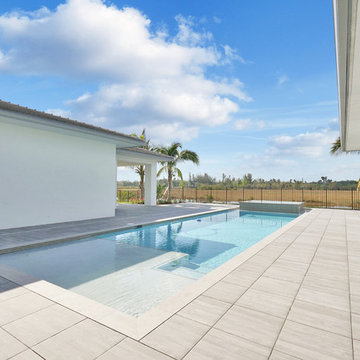
Inspiration för en mellanstor funkis rektangulär träningspool på baksidan av huset, med naturstensplattor och spabad
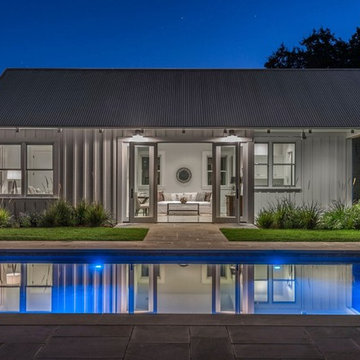
My client for this project was a builder/ developer. He had purchased a flat two acre parcel with vineyards that was within easy walking distance of downtown St. Helena. He planned to “build for sale” a three bedroom home with a separate one bedroom guest house, a pool and a pool house. He wanted a modern type farmhouse design that opened up to the site and to the views of the hills beyond and to keep as much of the vineyards as possible. The house was designed with a central Great Room consisting of a kitchen area, a dining area, and a living area all under one roof with a central linear cupola to bring natural light into the middle of the room. One approaches the entrance to the home through a small garden with water features on both sides of a path that leads to a covered entry porch and the front door. The entry hall runs the length of the Great Room and serves as both a link to the bedroom wings, the garage, the laundry room and a small study. The entry hall also serves as an art gallery for the future owner. An interstitial space between the entry hall and the Great Room contains a pantry, a wine room, an entry closet, an electrical room and a powder room. A large deep porch on the pool/garden side of the house extends most of the length of the Great Room with a small breakfast Room at one end that opens both to the kitchen and to this porch. The Great Room and porch open up to a swimming pool that is on on axis with the front door.
The main house has two wings. One wing contains the master bedroom suite with a walk in closet and a bathroom with soaking tub in a bay window and separate toilet room and shower. The other wing at the opposite end of the househas two children’s bedrooms each with their own bathroom a small play room serving both bedrooms. A rear hallway serves the children’s wing, a Laundry Room and a Study, the garage and a stair to an Au Pair unit above the garage.
A separate small one bedroom guest house has a small living room, a kitchen, a toilet room to serve the pool and a small covered porch. The bedroom is ensuite with a full bath. This guest house faces the side of the pool and serves to provide privacy and block views ofthe neighbors to the east. A Pool house at the far end of the pool on the main axis of the house has a covered sitting area with a pizza oven, a bar area and a small bathroom. Vineyards were saved on all sides of the house to help provide a private enclave within the vines.
The exterior of the house has simple gable roofs over the major rooms of the house with sloping ceilings and large wooden trusses in the Great Room and plaster sloping ceilings in the bedrooms. The exterior siding through out is painted board and batten siding similar to farmhouses of other older homes in the area.
Clyde Construction: General Contractor
Photographed by: Paul Rollins
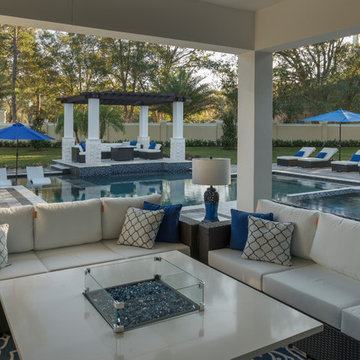
pool with view of the outdoor living room in this Florida Modern Home in Lake Mary is designed and built by Orlando Custom Home Builder Jorge Ulibarri, a top custom builder in Orange, Seminole, Lake County, Orlando, Winter Park, Maitland, Lake Mary, Lake Nona, Sanford, Mt. Dora, Longwood, Altamonte Springs, and Windermere. Jorge Ulibarri custom homes is proficient in designing all styles of homes including modern, classical, traditional, Tuscan, and Spanish Mediterranean. For more go to https://cornerstonecustomconstruction.com
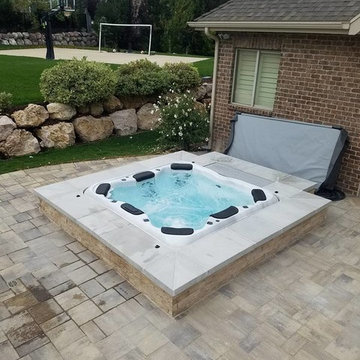
Bild på en mellanstor vintage pool på baksidan av huset, med spabad och naturstensplattor
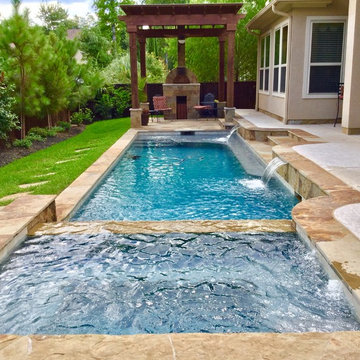
Idéer för en mellanstor klassisk träningspool på baksidan av huset, med spabad och naturstensplattor
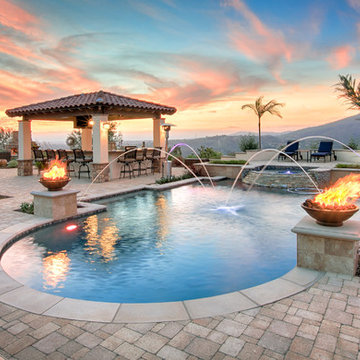
Linear Photography
Idéer för en medelhavsstil träningspool på baksidan av huset, med en fontän och naturstensplattor
Idéer för en medelhavsstil träningspool på baksidan av huset, med en fontän och naturstensplattor
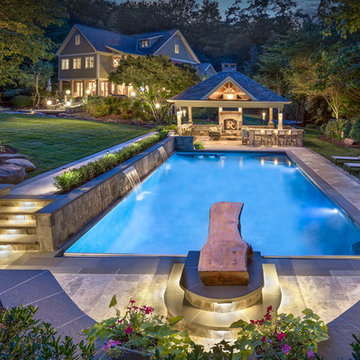
Bild på en vintage rektangulär pool på baksidan av huset, med en fontän och naturstensplattor
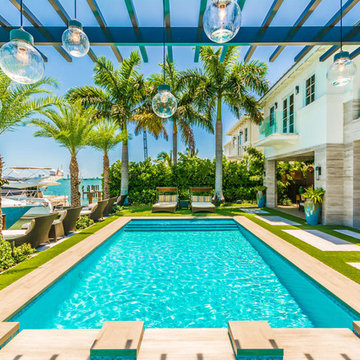
Inspiration för en stor funkis rektangulär träningspool på baksidan av huset, med naturstensplattor
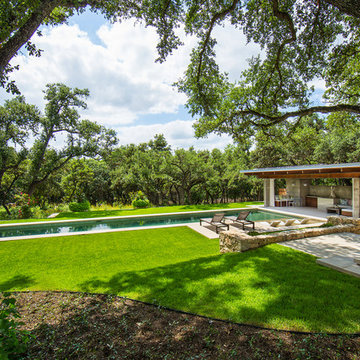
This is a wonderful lap pool that has a taste of modern with the clean lines and cement cabana that also has a flair of the rustic with wood beams and a hill country stone bench. It also has a simple grass lawn that has very large planters as signature statements to once again give it a modern feel. Photography by Vernon Wentz of Ad Imagery
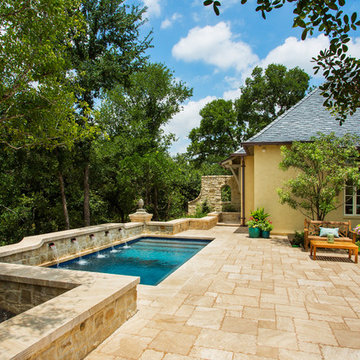
Foto på en medelhavsstil träningspool på baksidan av huset, med naturstensplattor
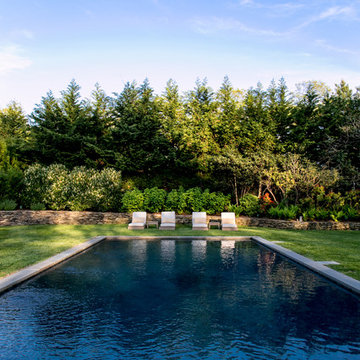
Interior Design & Furniture Design by Chango & Co.
Photography by Raquel Langworthy
See the story in My Domaine
Idéer för stora maritima rektangulär baddammar på baksidan av huset, med naturstensplattor
Idéer för stora maritima rektangulär baddammar på baksidan av huset, med naturstensplattor
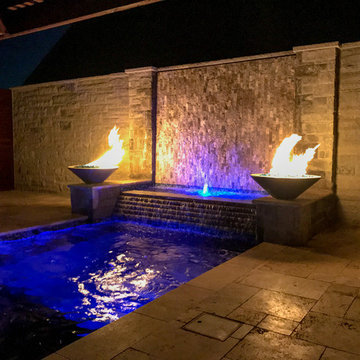
Modern Spool with Water Wall flowing into fountain stair stepping down into the Spool. Flanked on both sides with Grand Effects fire bowls highlighted at night by LED lighting and shaded at day by a custom arbor. Designed by Mike Farley. FarleyPoolDesigns.com
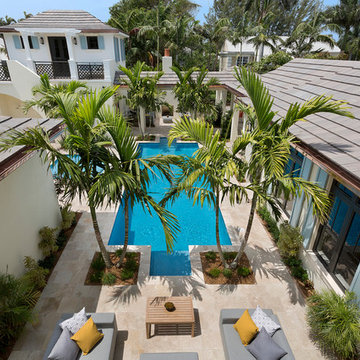
Photography by ibi designs (www.ibidesigns.com)
Inspiration för mycket stora anpassad träningspooler på baksidan av huset, med poolhus och naturstensplattor
Inspiration för mycket stora anpassad träningspooler på baksidan av huset, med poolhus och naturstensplattor
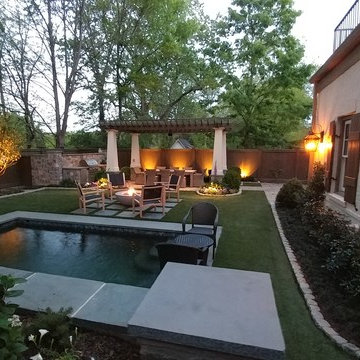
This beautiful outdoor space in Atlanta's Virginia Highland neighborhood was designed by Land Plus Associates and constructed by Okun Tech. Outdoor kitchen featuring Kingsley-Bate Valhalla table and Sag Harbor chairs. Appliances by Lynx.
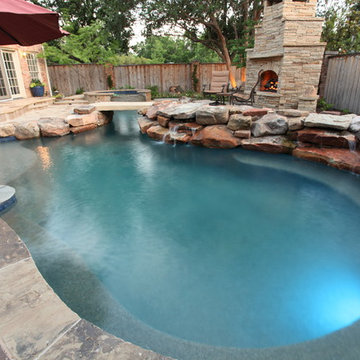
Idéer för att renovera en stor rustik njurformad baddamm på baksidan av huset, med spabad och naturstensplattor
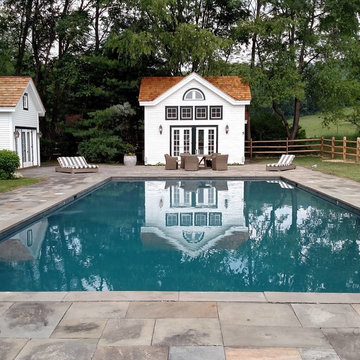
Pool house renovation & bluestone patio wrapped around pool
Klassisk inredning av en rektangulär pool på baksidan av huset, med naturstensplattor
Klassisk inredning av en rektangulär pool på baksidan av huset, med naturstensplattor
43 541 foton på pool, med naturstensplattor
10