43 505 foton på pool, med naturstensplattor
Sortera efter:
Budget
Sortera efter:Populärt i dag
161 - 180 av 43 505 foton
Artikel 1 av 2
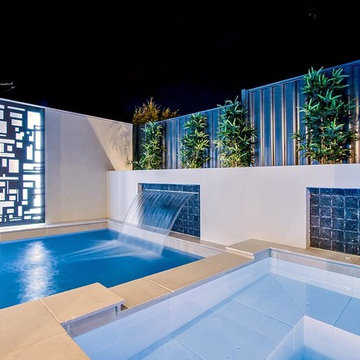
Andrew Jakovac
Inspiration för en liten funkis anpassad pool, med en fontän och naturstensplattor
Inspiration för en liten funkis anpassad pool, med en fontän och naturstensplattor
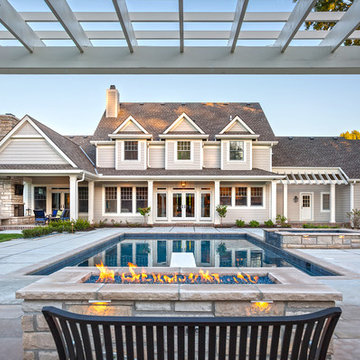
Bob Greenspan
Inredning av en klassisk stor rektangulär träningspool på baksidan av huset, med spabad och naturstensplattor
Inredning av en klassisk stor rektangulär träningspool på baksidan av huset, med spabad och naturstensplattor
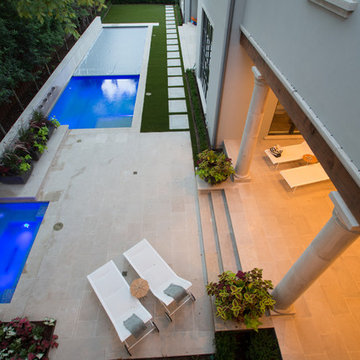
This pool and spa is built in an affluent neighborhood with many new homes that are traditional in design but have modern, clean details. Similar to the homes, this pool takes a traditional pool and gives it a clean, modern twist. The site proved to be perfect for a long lap pool that the client desired with plenty of room for a separate spa. The two bodies of water, though separate, are visually linked together by a custom limestone raised water feature wall with 10 custom Bobe water scuppers.
Quality workmanship as required throughout the entire build to ensure the automatic pool cover would remain square the entire 50 foot length of the pool.
Features of this pool and environment that enhance the aesthetic appeal of this project include:
-Glass waterline tile
-Glass seat and bench tile
-Glass tile swim lane marking on pool floor
-Custom limestone coping and deck
-PebbleTec pool finish
-Synthetic Turf Lawn
This outdoor environment cohesively brings the clean & modern finishes of the home seamlessly to the outdoors to a pool and spa for play, exercise and relaxation.
Photography: Daniel Driensky
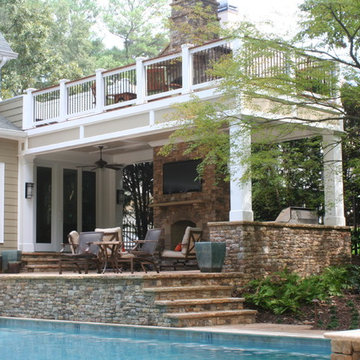
Ideal for parties or simply relaxing with the family, this backyard transformation brings style and functionality to a home. Total Project features pool, patio, spa, two-story outdoor fireplace, outdoor kitchen, deck, and landscaping. Photo courtesy of Micah Rogers.
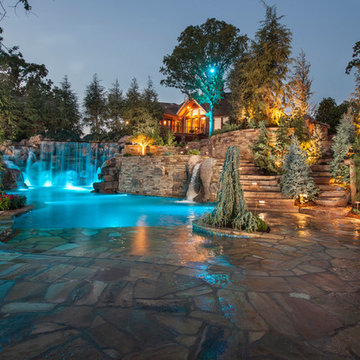
A home on top of a hill with amazing lake views provide the perfect setting for a beautiful "mountain mine" inspired pool with multiple ways to interact with - this active family will never be bored! There is an antique ore cart and rail system that seems to appear from an old mine and gives the homeowner a unique iced-beverage cart. There are boulder steps that lead up to another "mine" entrance that is actually the entrance to the underground slide. This view shows the flagstone beach entry into the pool and the underground slide exit into the pool. In the background you can see the swim-through grotto and natural boulder waterfall with a 14' diving ledge. Hand cut native stone with boulders integrated into the stone retaining wall provides additional patio space with a fire pit above the pool.
Landscape/Pool design and construction by Kelly Caviness and Caviness Landscape Design, Inc.
Photography by KO Rinearson
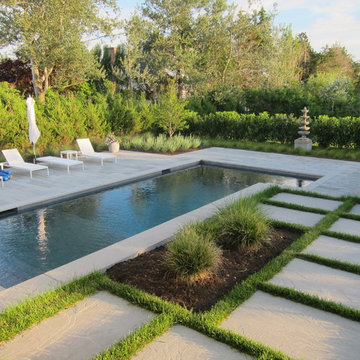
Foto på en mellanstor orientalisk pool på baksidan av huset, med naturstensplattor
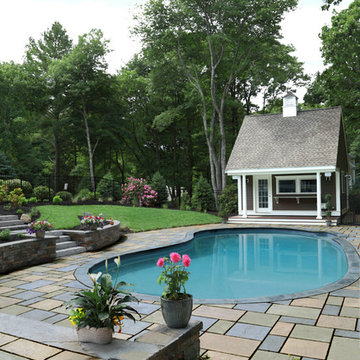
Photo: Patrick O'Malley
Idéer för mellanstora vintage njurformad pooler på baksidan av huset, med poolhus och naturstensplattor
Idéer för mellanstora vintage njurformad pooler på baksidan av huset, med poolhus och naturstensplattor
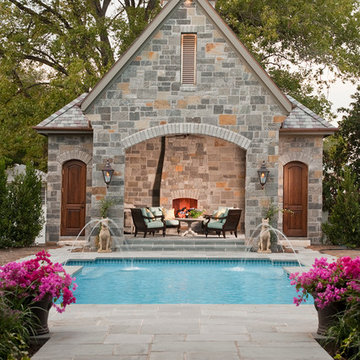
Idéer för stora medelhavsstil rektangulär pooler på baksidan av huset, med poolhus och naturstensplattor
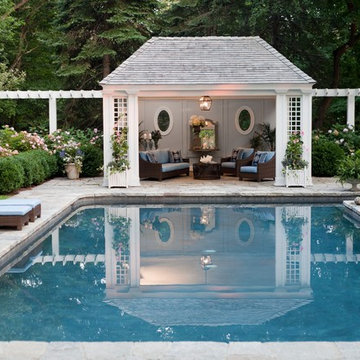
The gorgeous three season pool house is just the right size for an intimate gathering of friends or family.
Foto på en mellanstor vintage träningspool på baksidan av huset, med naturstensplattor och poolhus
Foto på en mellanstor vintage träningspool på baksidan av huset, med naturstensplattor och poolhus
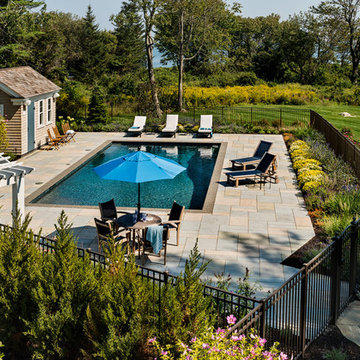
TMS Architects
Foto på en mellanstor maritim träningspool på baksidan av huset, med poolhus och naturstensplattor
Foto på en mellanstor maritim träningspool på baksidan av huset, med poolhus och naturstensplattor
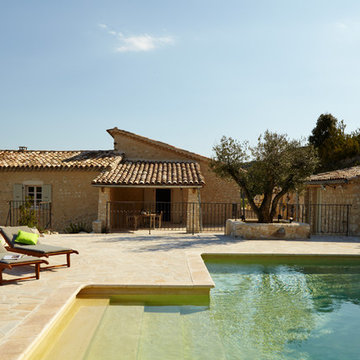
Kitchen Architecture - bulthaup b3 furniture in bronze aluminium and greige laminate with 10 mm stainless steel work surface.
Available to rent: www.theoldsilkfarm.com
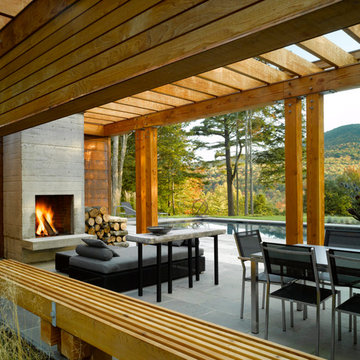
Westphalen Photography
Inspiration för stora moderna rektangulär träningspooler på baksidan av huset, med naturstensplattor och poolhus
Inspiration för stora moderna rektangulär träningspooler på baksidan av huset, med naturstensplattor och poolhus
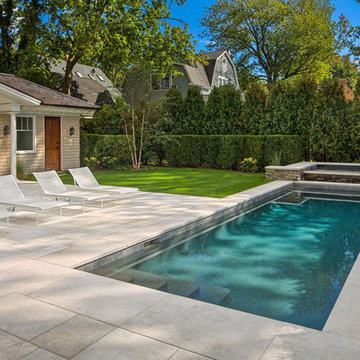
The long, lean swimming pool and raised spa were set perpendicular to the home to take full advantage of the rectangular property. Extra-wide limestone coping provides a stunning frame, hides the skimmers with custom stone lids, and seamlessly blends with the random-rectangular limestone deck running the full width of the home. A custom pool house and mature, layered hedges add complete privacy to this beautiful backyard.
Phil Nelson Imaging
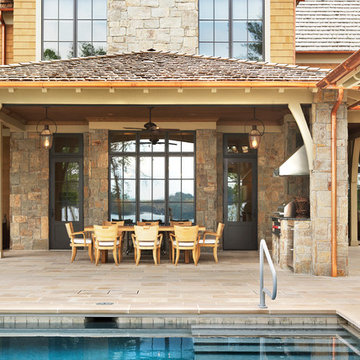
Lake Front Country Estate Outdoor Dining, designed by Tom Markalunas, built by Resort Custom Homes. Photography by Rachael Boling
Inspiration för mycket stora klassiska rektangulär träningspooler på baksidan av huset, med naturstensplattor
Inspiration för mycket stora klassiska rektangulär träningspooler på baksidan av huset, med naturstensplattor
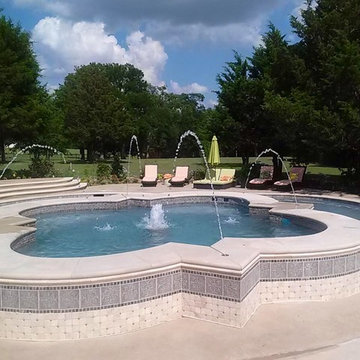
Spa, Fountain
Inredning av en medelhavsstil rektangulär pool på baksidan av huset, med naturstensplattor
Inredning av en medelhavsstil rektangulär pool på baksidan av huset, med naturstensplattor
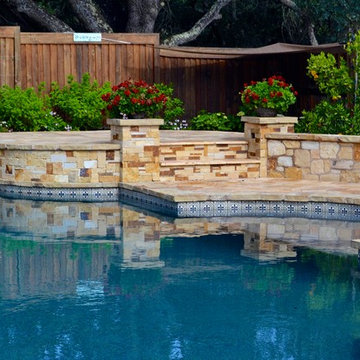
by Karen Aitken
Idéer för en mellanstor medelhavsstil pool på baksidan av huset, med naturstensplattor
Idéer för en mellanstor medelhavsstil pool på baksidan av huset, med naturstensplattor
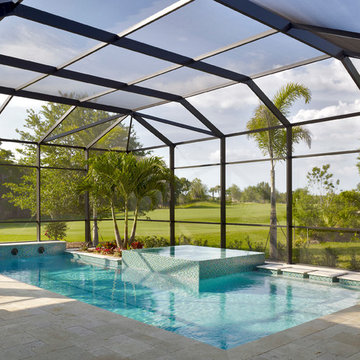
photo credit: Larry Taylor
Idéer för en stor klassisk pool på baksidan av huset, med naturstensplattor och spabad
Idéer för en stor klassisk pool på baksidan av huset, med naturstensplattor och spabad
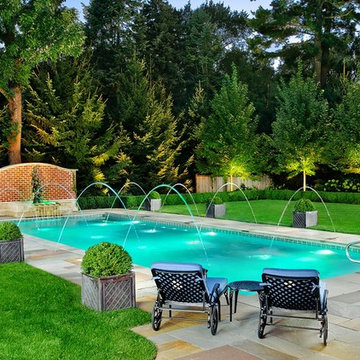
Request Free Quote
Measuring 18’0” x 48’0”, the pool is 3’6” at the shallow end and has a 6’0” deep at the opposite end. The pool is equipped with an automatic safety cover with a custom stone walk-on lid system. The raised water feature has a raised brick wall with a curved capstone, Limestone-cladded basin and weir openings to create a unique spillway underneath the statuary. The stone and brick pick up the same elements from the house, providing symmetry in the space. Laminar flow fountain jets surround the perimeter of the pool, providing an additional vertical element to the space.
outvision photography
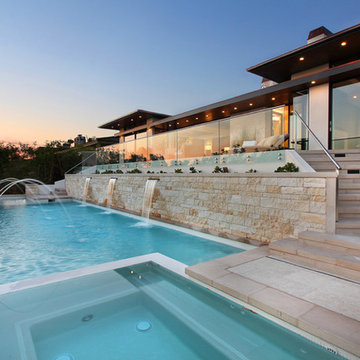
“Dramatic” and “no detail spared” are two ways to describe this stunning home in Corona del Mar. Located on an oversized bluff side lot with views of Newport Harbor, Catalina, and the Pacific Ocean, the contemporary dwelling is the work of Brandon Architects Inc. and Spinnaker Development. Door and window systems from Western are used throughout, especially the Series 600 Multi-Slide, where it’s used to enhance features such as indoor/outdoor living areas and a guest casita that opens to a courtyard.
Photos by Jeri Koegel.
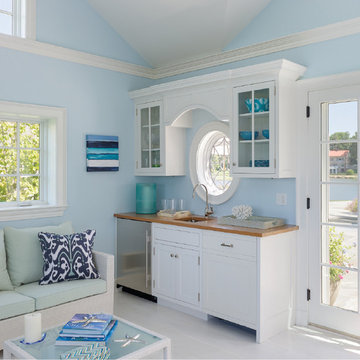
Serendipity Magazine
Elegant and gracious waterfront home in Greenwich, Connecticut with separate Pool House. Grand estate features custom cabinetry, custom moldings, custom details throughout. Expansive landscape and outbuildings accommodate family and guest activities. Luxurious living.
43 505 foton på pool, med naturstensplattor
9