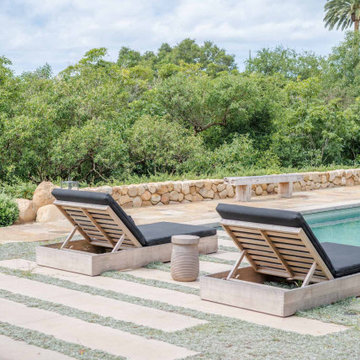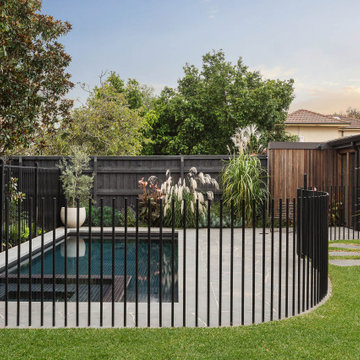43 505 foton på pool, med naturstensplattor
Sortera efter:
Budget
Sortera efter:Populärt i dag
21 - 40 av 43 505 foton
Artikel 1 av 2
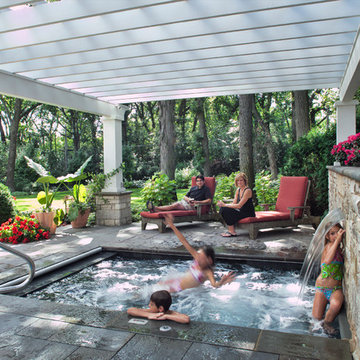
An in-ground spa features therapy jets and an automatic cover, which may be retracted incrementally to allow the water weir to function decoratively. Stone piers support painted wooden pergola supports, unifying stone and carpentry.
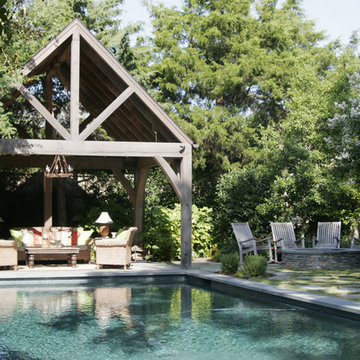
Photo Credit - Emily Followill
Inredning av en klassisk rektangulär pool, med naturstensplattor och poolhus
Inredning av en klassisk rektangulär pool, med naturstensplattor och poolhus
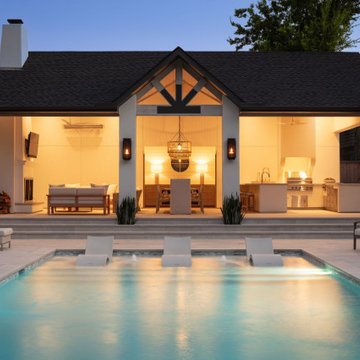
Pool house with bathroom fireplace, full kitchen, and swimming pool.
Bild på en mellanstor vintage rektangulär pool på baksidan av huset, med poolhus och naturstensplattor
Bild på en mellanstor vintage rektangulär pool på baksidan av huset, med poolhus och naturstensplattor
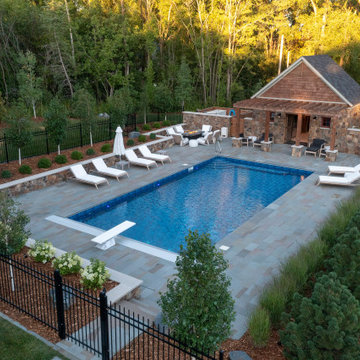
Luxury swimming pool design and pool house with bluestone pool deck, party barn, fire patio, and sophisticated softscape.
Inspiration för en mellanstor rustik rektangulär träningspool, med poolhus och naturstensplattor
Inspiration för en mellanstor rustik rektangulär träningspool, med poolhus och naturstensplattor
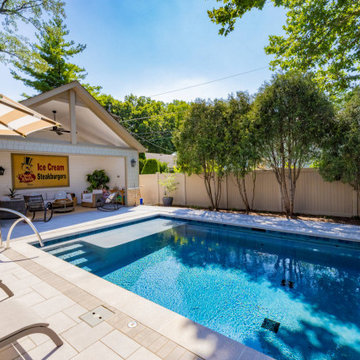
Klassisk inredning av en liten rektangulär pool på baksidan av huset, med poolhus och naturstensplattor
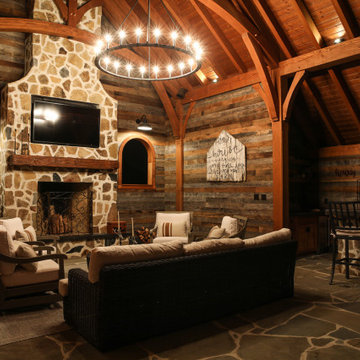
Pool pavilion with outdoor kitchen, full bath and Rumford fireplace.
Foto på en mycket stor rustik pool på baksidan av huset, med poolhus och naturstensplattor
Foto på en mycket stor rustik pool på baksidan av huset, med poolhus och naturstensplattor
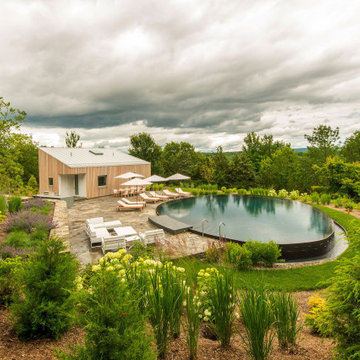
Looking down on the curved swimming pool & pool house.
The pool area is embedded into the sloped and located away from the main house creating an isolated experience tucked into a beautiful landscape.
The pool house contains a kitchenette, bathroom, & ensuite apartment with a separate entrance.
The swimming pool has an asymmetrical, curved form with an infinity edge forming nearly its entire rim.

Bild på en stor lantlig anpassad pool på baksidan av huset, med naturstensplattor
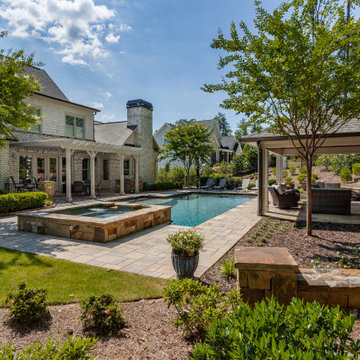
This active family invited us into their Milton home to help create a poolside paradise that would serve as a multifunctional outdoor living space that could be used for year-round enjoyment.
The stunning rectangular swimming pool anchors the center of the backyard and features a raised spa with dual cascading waterfalls and a large tanning ledge perfect for cooling off during those lazy days of summer. The classic style covered cabana sits poolside and houses an impressive, outdoor stacked stone fireplace with mounted tv, a vaulted tongue and groove ceiling and an outdoor living room perfect for hosting family and friends.
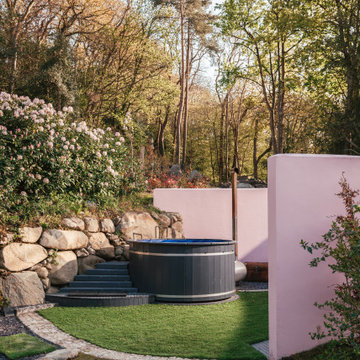
Inredning av en eklektisk mellanstor rund ovanmarkspool på baksidan av huset, med spabad och naturstensplattor
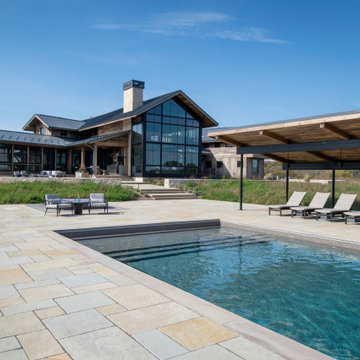
Nestled on 90 acres of peaceful prairie land, this modern rustic home blends indoor and outdoor spaces with natural stone materials and long, beautiful views. Featuring ORIJIN STONE's Westley™ Limestone veneer on both the interior and exterior, as well as our Tupelo™ Limestone interior tile, pool and patio paving.
Architecture: Rehkamp Larson Architects Inc
Builder: Hagstrom Builders
Landscape Architecture: Savanna Designs, Inc
Landscape Install: Landscape Renovations MN
Masonry: Merlin Goble Masonry Inc
Interior Tile Installation: Diamond Edge Tile
Interior Design: Martin Patrick 3
Photography: Scott Amundson Photography
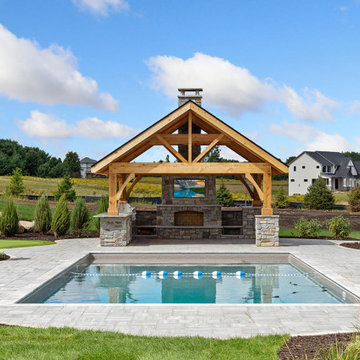
Idéer för att renovera en vintage rektangulär pool på baksidan av huset, med naturstensplattor
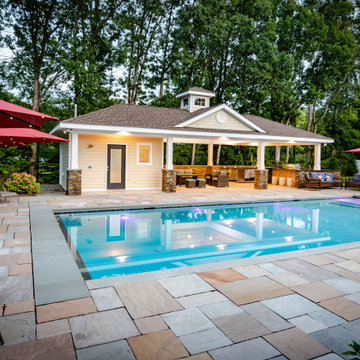
A new covered outdoor space for backyard entertaining!
This new pool cabana for a young family features new outdoor space for family gatherings and entertaining. The highlight of the structure is the open air living room and expansive outdoor kitchen. The building also features an outdoor shower, as well as a poolside bathroom. Many, many seasons of summer fun are ahead of this family, and their lucky friends!
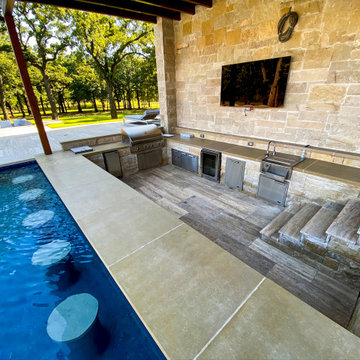
Transitional Infinity Pool with swim up bar and sunken kitchen designed by Mike Farley has a large tanning ledge with Ledge Loungers to relax on, This project has a large fire bar below for entertaining & a large cabana next to the raised spa. Interrior finish is Wet Edge. FarleyPoolDesigns.com

This project feaures a 18’0” x 35’0”, 4’0” to 5’0” deep swimming pool and a 7’0” x 9’0” hot tub. Both the pool and hot tub feature color-changing LED lights. The pool also features a set of full-end steps. Both the pool and hot tub coping are Valders Wisconsin Limestone. Both the pool and the hot tub are outfitted with automatic pool safety covers with custom stone lid systems. The pool and hot tub finish is Wet Edge Primera Stone Midnight Breeze.. The pool deck is mortar set Valders Wisconsin Limestone, and the pool deck retaining wall is a stone veneer with Valders Wisconsin coping. The masonry planters are also veneered in stone with Valders Wisconsin Limestone caps. Photos by e3 Photography.This project feaures a 18’0” x 35’0”, 4’0” to 5’0” deep swimming pool and a 7’0” x 9’0” hot tub. Both the pool and hot tub feature color-changing LED lights. The pool also features a set of full-end steps. Both the pool and hot tub coping are Valders Wisconsin Limestone. Both the pool and the hot tub are outfitted with automatic pool safety covers with custom stone lid systems. The pool and hot tub finish is Wet Edge Primera Stone. The pool deck is mortar set Valders Wisconsin Limestone, and the pool deck retaining wall is a stone veneer with Valders Wisconsin coping. The masonry planters are also veneered in stone with Valders Wisconsin Limestone caps. Photos by e3 Photography.
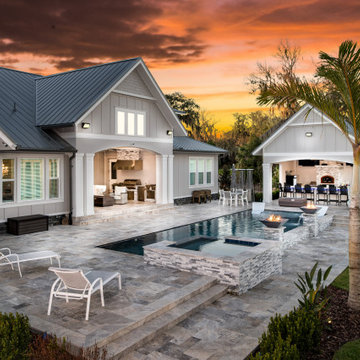
Foto på en stor maritim baddamm på baksidan av huset, med poolhus och naturstensplattor
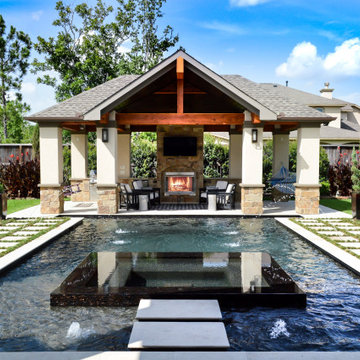
Custom matching pool house and cabana, stone fireplace, outdoor kitchen, lounge area and swim up bar.
Inredning av en klassisk stor anpassad pool på baksidan av huset, med poolhus och naturstensplattor
Inredning av en klassisk stor anpassad pool på baksidan av huset, med poolhus och naturstensplattor
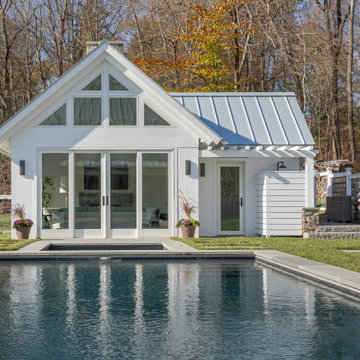
Idéer för mellanstora lantliga rektangulär träningspooler på baksidan av huset, med poolhus och naturstensplattor
43 505 foton på pool, med naturstensplattor
2
