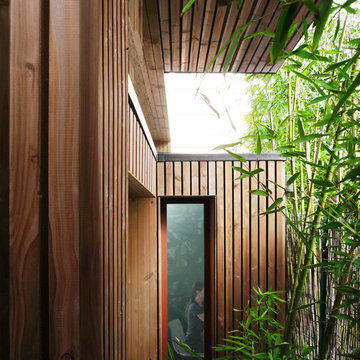420 foton på radhus, med tak i mixade material
Sortera efter:
Budget
Sortera efter:Populärt i dag
21 - 40 av 420 foton
Artikel 1 av 3
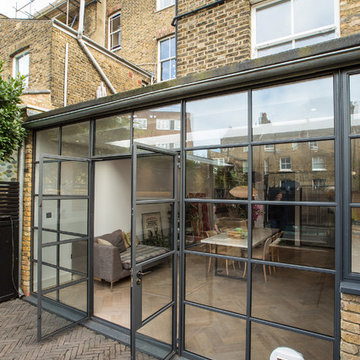
The owners of the property had slowly refurbished their home in phases.We were asked to look at the basement/lower ground layout with the intention of creating a open plan kitchen/dining area and an informal family area that was semi- connected. They needed more space and flexibility.
To achieve this the side return was filled and we extended into the garden. We removed internal partitions to allow a visual connection from front to back of the building.
Alex Maguire Photography
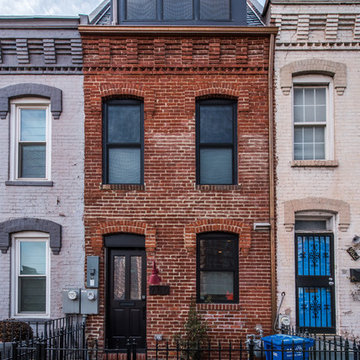
The front of the row house with the bump up.
A complete restoration and addition bump up to this row house in Washington, DC. has left it simply gorgeous. When we started there were studs and sub floors. This is a project that we're delighted with the turnout.
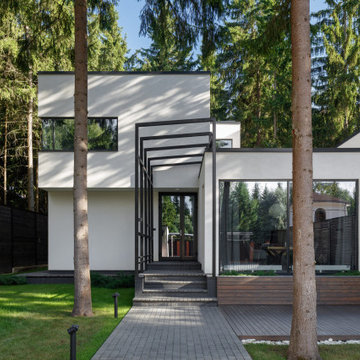
Modern inredning av ett mellanstort vitt radhus, med två våningar, stuckatur, platt tak och tak i mixade material

Idéer för små industriella beige radhus, med tegel, sadeltak och tak i mixade material
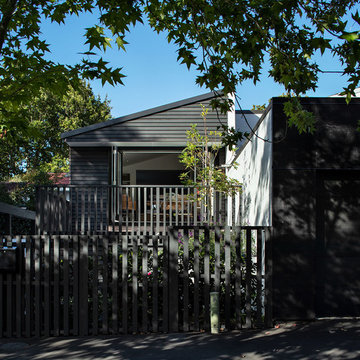
Photograph: Simon Devitt.
The house connects to the street by opening onto a street-side sunny deck, and lots of planting. The extension was designed to echo the strong roof forms of the original townhouse.
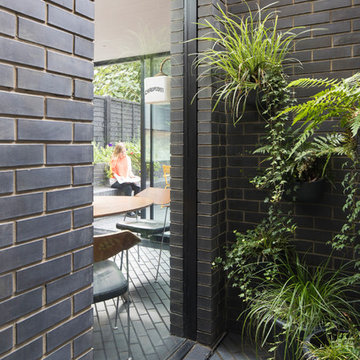
Light well looking through to dining space and garden.
Photograph © Tim Crocker
Idéer för funkis svarta radhus, med allt i ett plan, tegel, platt tak och tak i mixade material
Idéer för funkis svarta radhus, med allt i ett plan, tegel, platt tak och tak i mixade material
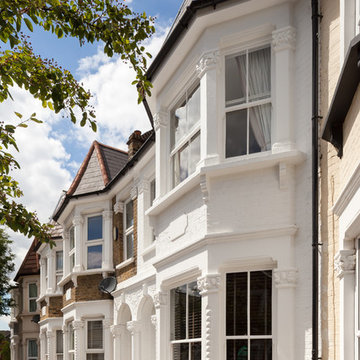
Peter Landers
Foto på ett stort vintage vitt radhus, med tre eller fler plan, stuckatur, sadeltak och tak i mixade material
Foto på ett stort vintage vitt radhus, med tre eller fler plan, stuckatur, sadeltak och tak i mixade material
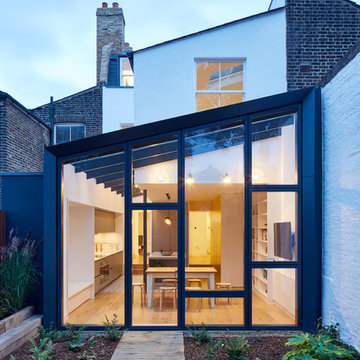
A retrofit of a Victorian townhouse with mansard loft extension and 2-storey rear/ side extension. Insulated using breathable wood-fibre products, filled with daylight and dramatic double-height spaces.
Photos: Andy Stagg
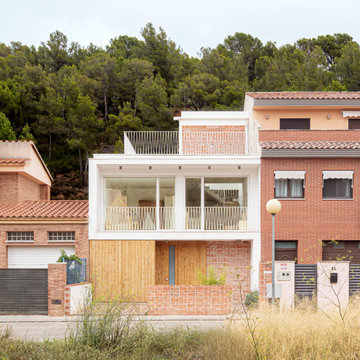
Idéer för mellanstora funkis vita radhus, med tre eller fler plan, blandad fasad, platt tak och tak i mixade material

Exterior, Brooklyn brownstone
Rosie McCobb Photography
Inspiration för ett vintage vitt hus, med tre eller fler plan, platt tak och tak i mixade material
Inspiration för ett vintage vitt hus, med tre eller fler plan, platt tak och tak i mixade material
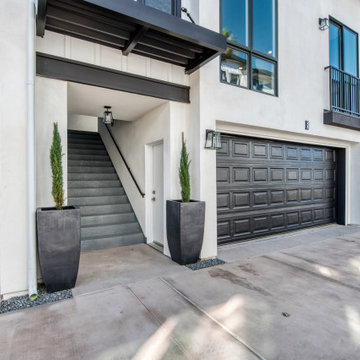
Exterior of condominium complex. Black Garage doors. Potted Italian Cyprus trees. Common staircase. Juliette balconies
Inredning av ett modernt vitt radhus, med tre eller fler plan, stuckatur, sadeltak och tak i mixade material
Inredning av ett modernt vitt radhus, med tre eller fler plan, stuckatur, sadeltak och tak i mixade material
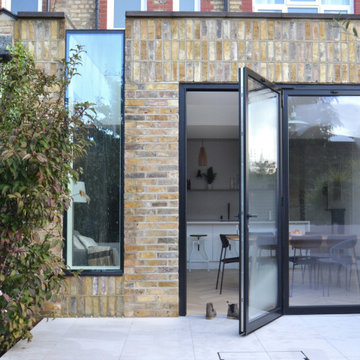
Modern inredning av ett mellanstort gult radhus, med allt i ett plan, tegel, platt tak och tak i mixade material
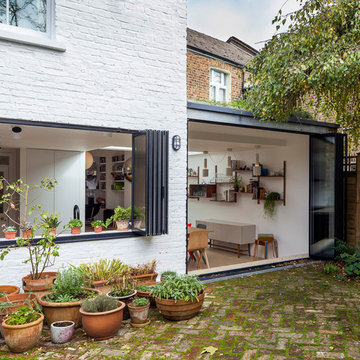
An award winning project to transform a two storey Victorian terrace house into a generous family home with the addition of both a side extension and loft conversion.
The side extension provides a light filled open plan kitchen/dining room under a glass roof and bi-folding doors gives level access to the south facing garden. A generous master bedroom with en-suite is housed in the converted loft. A fully glazed dormer provides the occupants with an abundance of daylight and uninterrupted views of the adjacent Wendell Park.
Winner of the third place prize in the New London Architecture 'Don't Move, Improve' Awards 2016
Photograph: Salt Productions
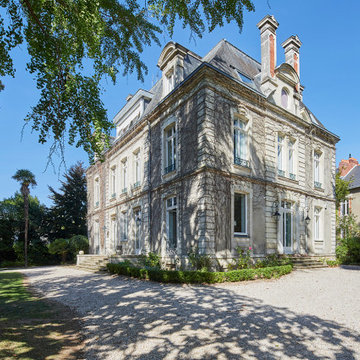
Découvrez l'intérieur et la décoration haut de gamme de ce bien exceptionnel !
Inredning av ett klassiskt stort beige hus, med valmat tak, tak i mixade material och tre eller fler plan
Inredning av ett klassiskt stort beige hus, med valmat tak, tak i mixade material och tre eller fler plan
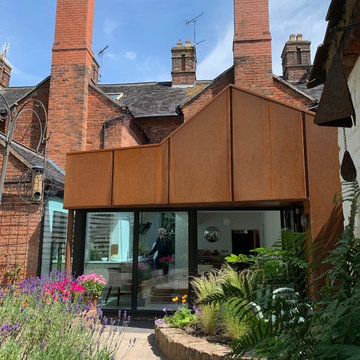
Our ’Corten Extension’ project; new open plan kitchen-diner as part of a side-return and rear single storey extension and remodel to a Victorian terrace. The Corten blends in beautifully with the existing brick whilst the plan form kicks out towards the garden to create a small sheltered seating area.
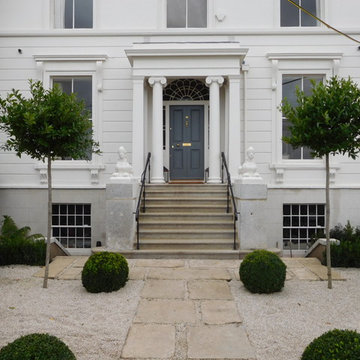
Photo Credit : RMA Architects
Foto på ett stort vintage grått radhus, med tre eller fler plan, stuckatur, sadeltak och tak i mixade material
Foto på ett stort vintage grått radhus, med tre eller fler plan, stuckatur, sadeltak och tak i mixade material
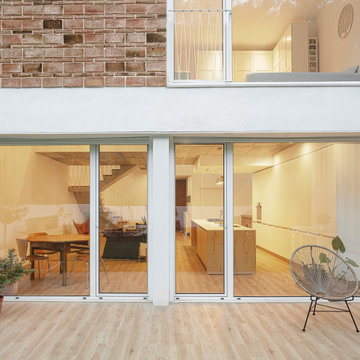
Inredning av ett modernt mellanstort vitt radhus, med tre eller fler plan, blandad fasad, platt tak och tak i mixade material
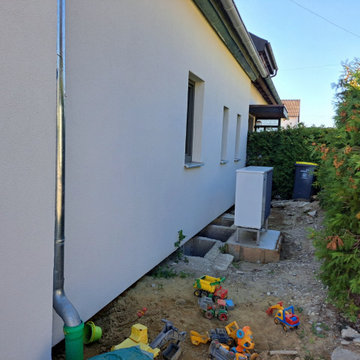
Moderne und Tradition haben sich hier verbunden. Als Heiztechnik wurde eine Luft-Luft Wärmepumpe gewählt.
Ein Fußboden- Heizsystem vom Hersteller Lindner- Norit wurde als Trockenbodensystem durch uns verlegt.
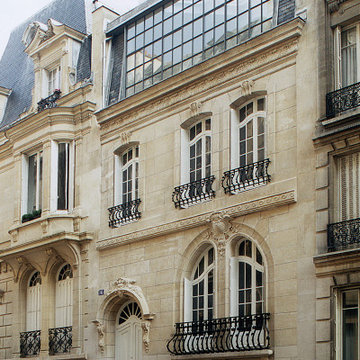
La maison verticale.
De style éclectique, cet hôtel particulier (fin XIXe – début XXe siècle), présente une façade en pierre de taille d’inspiration Art Nouveau avec, à l’étage supérieur, un atelier d’artiste.
420 foton på radhus, med tak i mixade material
2
