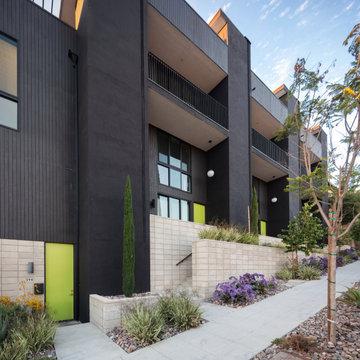420 foton på radhus, med tak i mixade material
Sortera efter:
Budget
Sortera efter:Populärt i dag
41 - 60 av 420 foton
Artikel 1 av 3

Located in a neighborhood characterized by traditional bungalow style single-family residences, Orange Grove is a new landmark for the City of West Hollywood. The building is sensitively designed and compatible with the neighborhood, but differs in material palette and scale from its neighbors. Referencing architectural conventions of modernism rather than the pitched roof forms of traditional domesticity, the project presents a characteristic that is consistent with the eclectic and often unconventional demographic of West Hollywood. Distinct from neighboring structures, the building creates a strong relationship to the street by virtue of its large amount of highly usable balcony area in the front façade.
While there are dramatic and larger scale elements that define the building, it is also broken down into comprehensible human scale parts, and is itself broken down into two different buildings. Orange Grove displays a similar kind of iconoclasm as the Schindler House, an icon of California modernism, located a short distance away. Like the Schindler House, the conventional architectural elements of windows and porches become part of an abstract sculptural ensemble. At the Schindler House, windows are found in the gaps between structural concrete wall panels. At Orange Grove, windows are inserted in gaps between different sections of the building.
The design of Orange Grove is generated by a subtle balance of tensions. Building volumes and the placement of windows, doors and balconies are not static but rather constitute an active three-dimensional composition in motion. Each piece of the building is a strong and clearly defined shape, such as the corrugated metal surround that encloses the second story balcony in the east and north facades. Another example of this clear delineation is the use of two square profile balcony surrounds in the front façade that set up a dialogue between them—one is small, the other large, one is open at the front, the other is veiled with stainless steel slats. At the same time each balcony is balanced and related to other elements in the building, the smaller one to the driveway gate below and the other to the roll-up door and first floor balcony. Each building element is intended to read as an abstract form in itself—such as a window becoming a slit or windows becoming a framed box, while also becoming part of a larger whole. Although this building may not mirror the status quo it answers to the desires of consumers in a burgeoning niche market who want large, simple interior volumes of space, and a paradigm based on space, light and industrial materials of the loft rather than the bungalow.
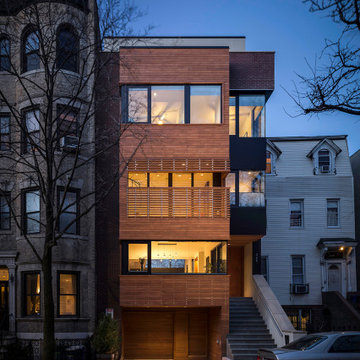
Street Elevation at Dusk
Idéer för ett stort modernt hus, med tre eller fler plan, platt tak och tak i mixade material
Idéer för ett stort modernt hus, med tre eller fler plan, platt tak och tak i mixade material
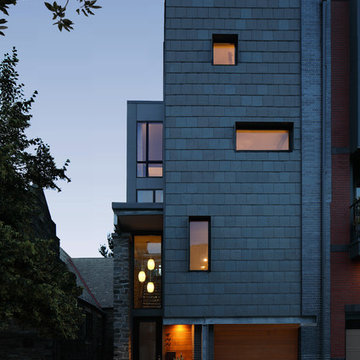
Dusk view of the Marlborough Street facade of the Kohn Residence. Primary materials: Brick, Slate, Wissahickon Schist (stone), Cedar, Architectural Metals.
Design by: RKM Architects
Photo by: Matt Wargo
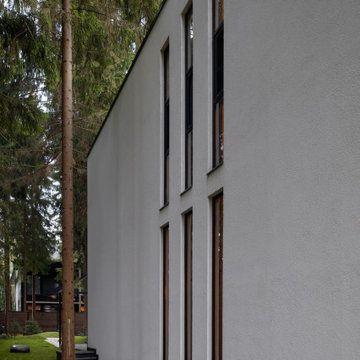
Exempel på ett mellanstort modernt vitt radhus, med två våningar, stuckatur, platt tak och tak i mixade material
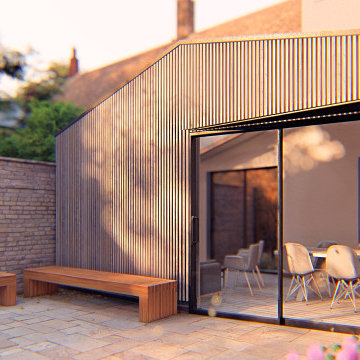
Exterior view from garden
Idéer för mellanstora minimalistiska grå hus, med allt i ett plan, pulpettak och tak i mixade material
Idéer för mellanstora minimalistiska grå hus, med allt i ett plan, pulpettak och tak i mixade material

Idéer för stora funkis grå radhus, med tre eller fler plan, blandad fasad, platt tak och tak i mixade material
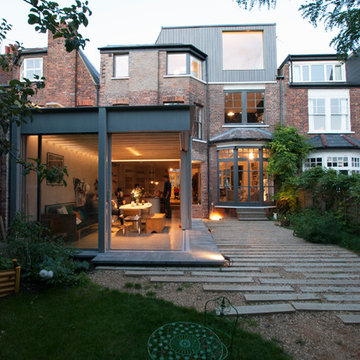
A contemporary rear extension, retrofit and refurbishment to a terrace house. Rear extension is a steel framed garden room with cantilevered roof which forms a porch when sliding doors are opened. Interior of the house is opened up. New rooflight above an atrium within the middle of the house. Large window to the timber clad loft extension looks out over Muswell Hill.
Lyndon Douglas
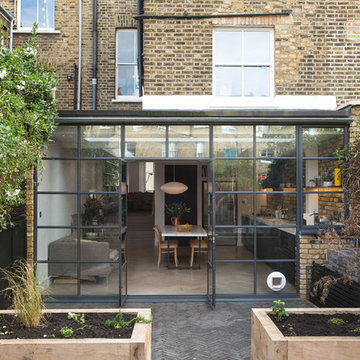
The owners of the property had slowly refurbished their home in phases.We were asked to look at the basement/lower ground layout with the intention of creating a open plan kitchen/dining area and an informal family area that was semi- connected. They needed more space and flexibility.
To achieve this the side return was filled and we extended into the garden. We removed internal partitions to allow a visual connection from front to back of the building.
Alex Maguire Photography
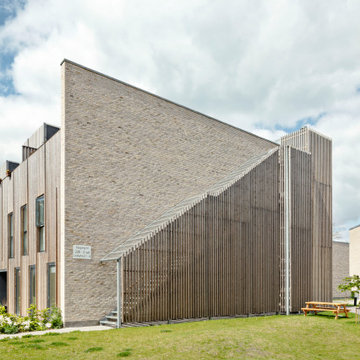
Kirsebærhaven en etagebebyggelse, hvor det arkitektoniske greb er med til at understøtte en bebyggelse, hvor fællesskab og privatliv går hånd i hånd.
Der er lagt vægt på at skabe ydre og indre rum, hvor gode lysforhold og gedigne, naturlige materialer skaber velvære og trivsel.
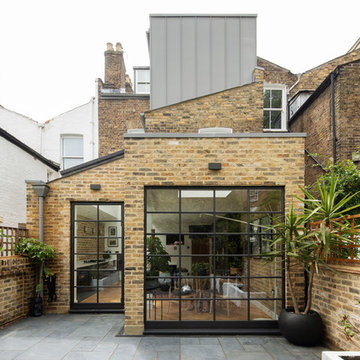
External view toward the extensions at ground level as well as the roof level extension in zinc
Photo by Richard Chivers
Idéer för ett eklektiskt brunt radhus, med tre eller fler plan, metallfasad, sadeltak och tak i mixade material
Idéer för ett eklektiskt brunt radhus, med tre eller fler plan, metallfasad, sadeltak och tak i mixade material
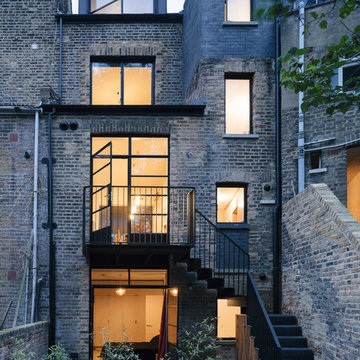
Architect: Tsuruta Architects
Client: Private
Photography: Tim Crocker
Nordisk inredning av ett mellanstort flerfärgat radhus, med tre eller fler plan, tegel, platt tak och tak i mixade material
Nordisk inredning av ett mellanstort flerfärgat radhus, med tre eller fler plan, tegel, platt tak och tak i mixade material
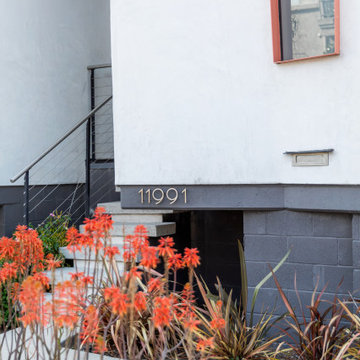
5 unit small lot subdivision
Idéer för ett mellanstort modernt vitt radhus, med tre eller fler plan, stuckatur, platt tak och tak i mixade material
Idéer för ett mellanstort modernt vitt radhus, med tre eller fler plan, stuckatur, platt tak och tak i mixade material
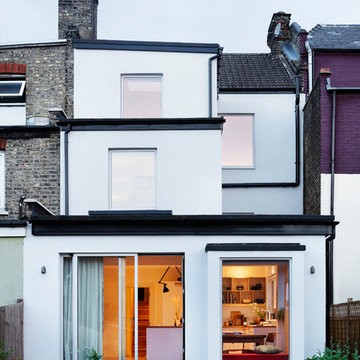
Rory Gardiner
Bild på ett stort skandinaviskt vitt radhus, med tre eller fler plan, stuckatur, platt tak och tak i mixade material
Bild på ett stort skandinaviskt vitt radhus, med tre eller fler plan, stuckatur, platt tak och tak i mixade material
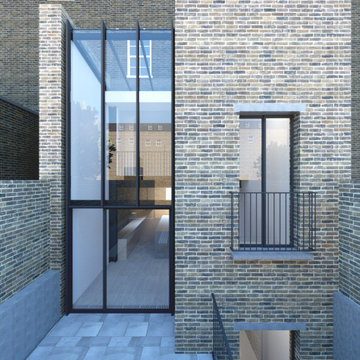
Major reconfiguration of Victorian townhouse, double height rear extension and a lightweight glass extension to create a light filled open plan kitchen and dining as well as a double height void at the rear of the building.
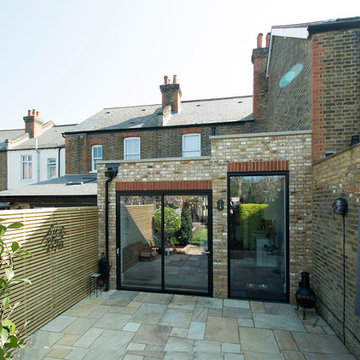
Idéer för att renovera ett litet brunt radhus, med allt i ett plan, tegel, platt tak och tak i mixade material

Peter Landers
Inspiration för ett mellanstort funkis beige radhus, med allt i ett plan, tegel, platt tak och tak i mixade material
Inspiration för ett mellanstort funkis beige radhus, med allt i ett plan, tegel, platt tak och tak i mixade material
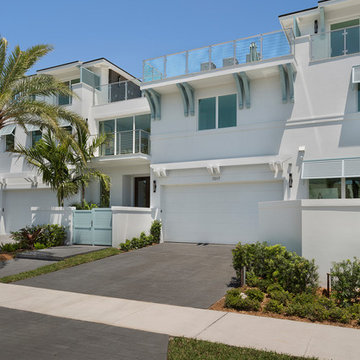
Front Exterior
Inspiration för ett mellanstort funkis vitt radhus, med tre eller fler plan, blandad fasad, platt tak och tak i mixade material
Inspiration för ett mellanstort funkis vitt radhus, med tre eller fler plan, blandad fasad, platt tak och tak i mixade material
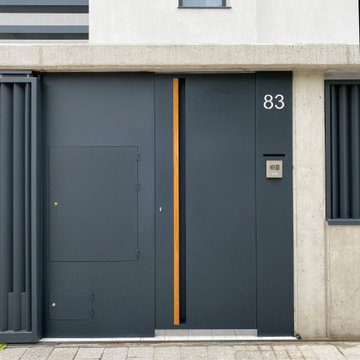
Idéer för att renovera ett mellanstort funkis vitt radhus, med fiberplattor i betong, platt tak och tak i mixade material
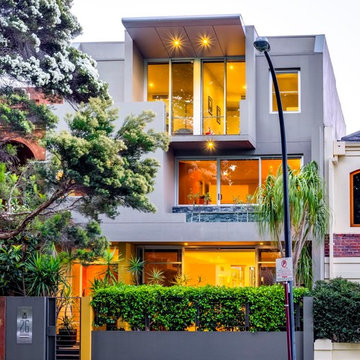
Idéer för små funkis grå radhus, med tre eller fler plan, metallfasad, platt tak och tak i mixade material
420 foton på radhus, med tak i mixade material
3
