420 foton på radhus, med tak i mixade material
Sortera efter:
Budget
Sortera efter:Populärt i dag
61 - 80 av 420 foton
Artikel 1 av 3
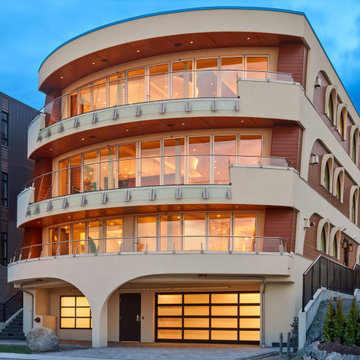
Luxury boutique style low rise units. Reminiscent of a high-end yacht nestled hillside overlooking the ocean. Spectacular 180-degree views, wide corridors, elevator access, outdoor patios with unique floorpans. Each unit is one of a kind.
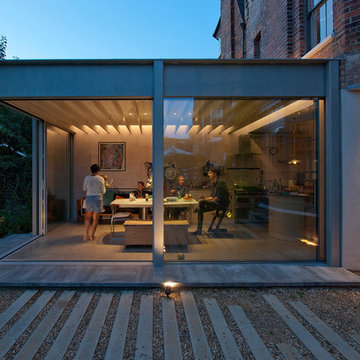
A contemporary rear extension, retrofit and refurbishment to a terrace house. Rear extension is a steel framed garden room with cantilevered roof which forms a porch when sliding doors are opened. Interior of the house is opened up. New rooflight above an atrium within the middle of the house. Large window to the timber clad loft extension looks out over Muswell Hill.
Lyndon Douglas
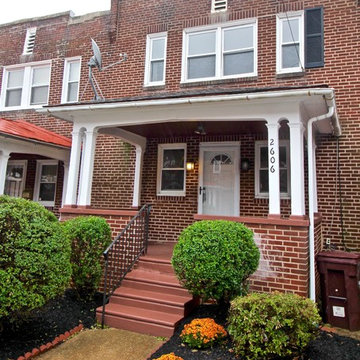
Idéer för att renovera ett litet rött radhus, med två våningar, tegel, platt tak och tak i mixade material
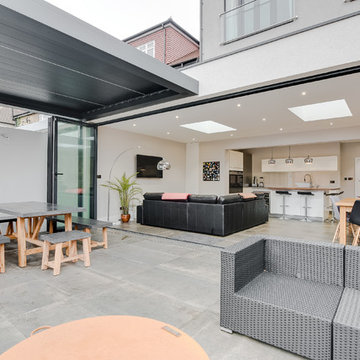
The bifold doors on the rear elevation blend the garden living space seamlessly with the open plan kitchen and family room.
Idéer för att renovera ett mellanstort funkis radhus, med tre eller fler plan, stuckatur, platt tak och tak i mixade material
Idéer för att renovera ett mellanstort funkis radhus, med tre eller fler plan, stuckatur, platt tak och tak i mixade material
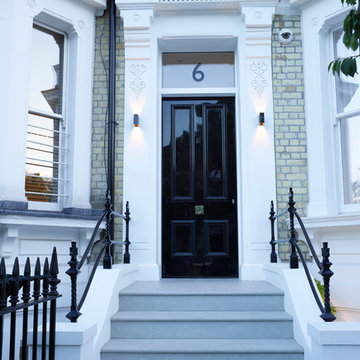
The property had been extensively 'chopped and changed' over the years, including various 1970s accretions. The opportunity therefore existed, planning permitting, for a complete internal rebuild. This was grasped to the full, and only the front facade and roof now remain of the original.
Photography: Rachael Smith
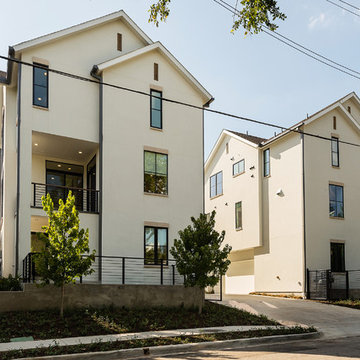
6 Unit Luxury Multi Family Home Development in High End area of Dallas - Uptown
Idéer för att renovera ett mellanstort vintage vitt radhus, med tre eller fler plan, stuckatur och tak i mixade material
Idéer för att renovera ett mellanstort vintage vitt radhus, med tre eller fler plan, stuckatur och tak i mixade material
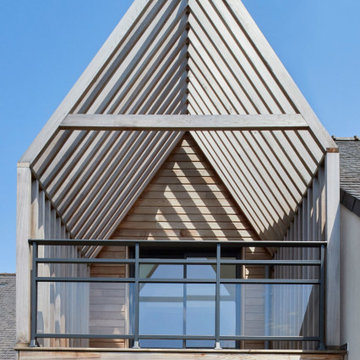
Idéer för att renovera ett litet funkis flerfärgat hus, med två våningar, sadeltak och tak i mixade material
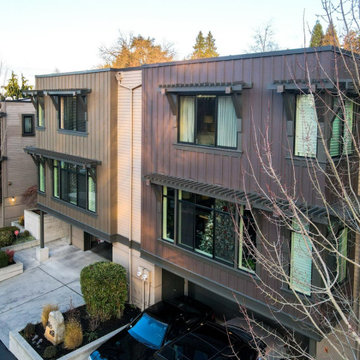
For this siding renovation, the new exterior features of the townhouse are made of deep earthy accent stucco that highlights the brown wood used as a siding panel extending to the back of the house. The house was also designed with a torch-down type of roof complementary to the stucco-Brownwood siding panel.

Justin Paget
Inredning av ett 60 tals litet beige radhus, med tre eller fler plan, blandad fasad, sadeltak och tak i mixade material
Inredning av ett 60 tals litet beige radhus, med tre eller fler plan, blandad fasad, sadeltak och tak i mixade material
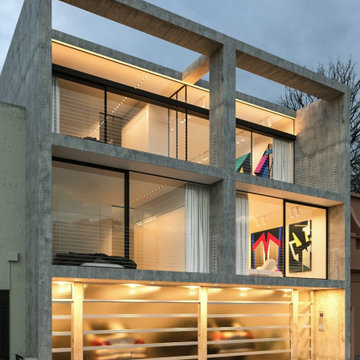
This is a townhouse complex for an artist - includes a studio/living apartment for the artist and a rental apartment.
Industriell inredning av ett mellanstort grått hus, med tre eller fler plan, platt tak och tak i mixade material
Industriell inredning av ett mellanstort grått hus, med tre eller fler plan, platt tak och tak i mixade material
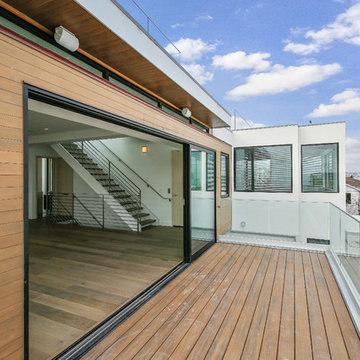
Idéer för stora funkis vita hus, med tre eller fler plan, platt tak och tak i mixade material
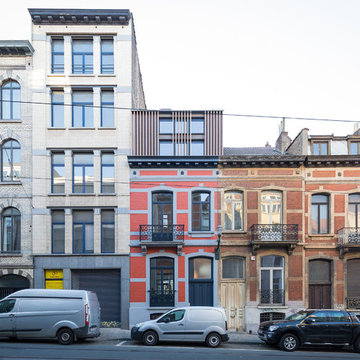
Utku Pekli
Inredning av ett modernt mycket stort rött radhus, med tegel, sadeltak, tak i mixade material och tre eller fler plan
Inredning av ett modernt mycket stort rött radhus, med tegel, sadeltak, tak i mixade material och tre eller fler plan
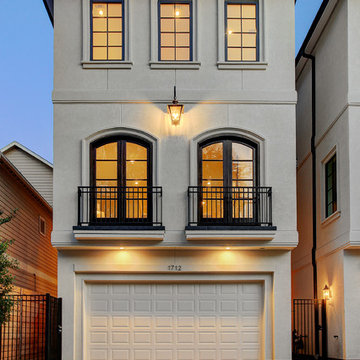
Exempel på ett stort industriellt beige radhus, med tre eller fler plan, stuckatur, platt tak och tak i mixade material
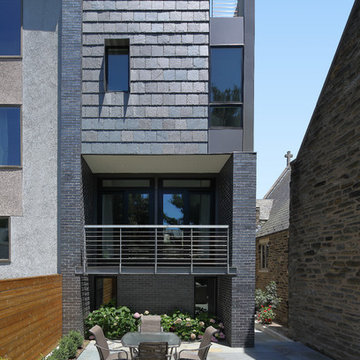
View if the rear facade and Pennsylvania bluestone terrace adjacent to the neighboring stone church.
Design By: RKM Architects
Photo by: Matt Wargo
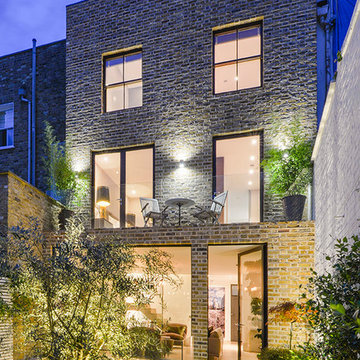
unknown
Foto på ett stort funkis beige radhus, med tre eller fler plan, tegel, platt tak och tak i mixade material
Foto på ett stort funkis beige radhus, med tre eller fler plan, tegel, platt tak och tak i mixade material
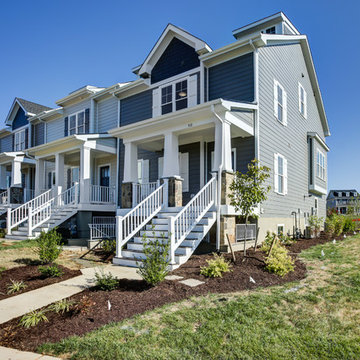
Inspiration för amerikanska grå radhus, med tre eller fler plan, fiberplattor i betong och tak i mixade material
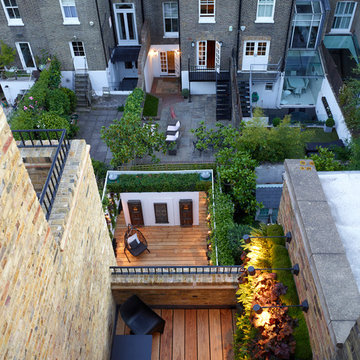
Roof terrace view
Photographer: Rachael Smith
Foto på ett mycket stort funkis beige radhus, med tre eller fler plan, tegel, platt tak och tak i mixade material
Foto på ett mycket stort funkis beige radhus, med tre eller fler plan, tegel, platt tak och tak i mixade material
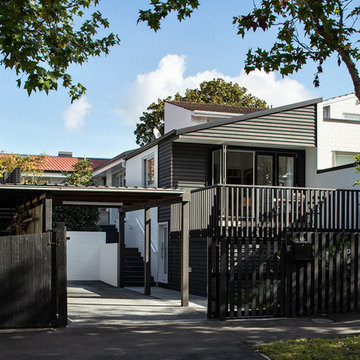
The house's geometry was very sharp and fun to play with. The new form echoes the old steeply-pitched roofed form, which then talks to its neighbour. Overall the effect is striking and modern.

Idéer för ett stort klassiskt vitt radhus, med tegel, platt tak och tak i mixade material
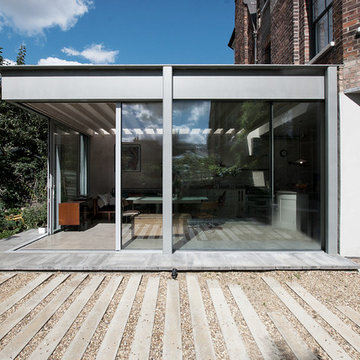
A contemporary rear extension, retrofit and refurbishment to a terrace house. Rear extension is a steel framed garden room with cantilevered roof which forms a porch when sliding doors are opened. Interior of the house is opened up. New rooflight above an atrium within the middle of the house. Large window to the timber clad loft extension looks out over Muswell Hill.
Lyndon Douglas
420 foton på radhus, med tak i mixade material
4