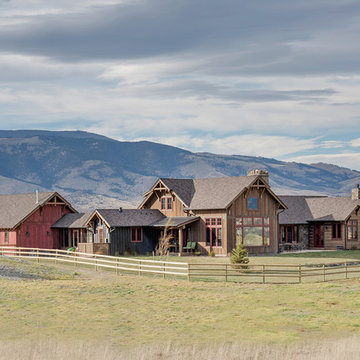420 foton på radhus, med tak i mixade material
Sortera efter:
Budget
Sortera efter:Populärt i dag
81 - 100 av 420 foton
Artikel 1 av 3
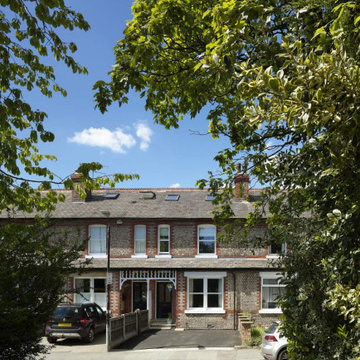
This three-bedroom mid-terrace Victorian cottage is typical of the building stock of this age in Timperley. Whilst functional the third bedroom on the first floor was too small and this family of four were sharing one bathroom. Calderpeel Architects understood that whilst one could add another bedroom to this house with a simple loft conversion this would not address the family’s needs and would undoubtedly create an imbalance between the amount of living and bed space.
A loft conversion has created a new double bedroom space with an ensuite shower room housed within a new rear dormer construction. The high ceilings on the first floor allowed us to drop the floor in the loft to create the extra head height in this space without detrimentally affecting the ceiling height in the new bedroom and shower room on the first floor. The ceiling in these rooms have coffers that take the ceiling back up to original heights against the external walls to maintain the existing window head heights.
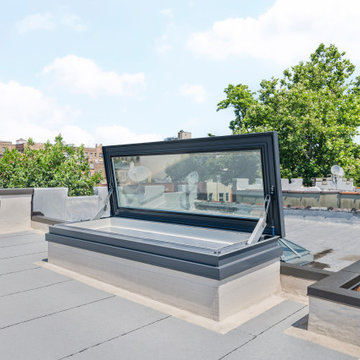
Renovation of a single-family home in Astoria, Queens by Bolster Renovation in NYC. The updated home features an electric skylight which is accessible from the top floor of the home, and provides direct, private access to the exterior roof of the home.
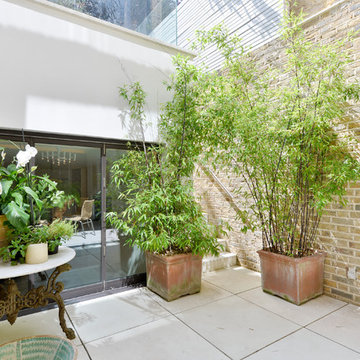
unknown
Idéer för ett stort modernt beige radhus, med tre eller fler plan, tegel, platt tak och tak i mixade material
Idéer för ett stort modernt beige radhus, med tre eller fler plan, tegel, platt tak och tak i mixade material
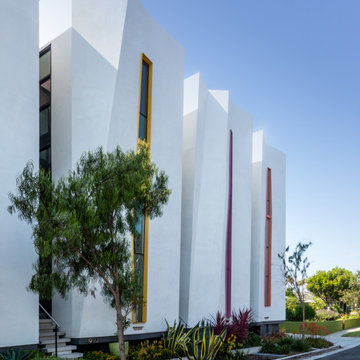
5 unit small lot subdivision
Foto på ett mellanstort funkis vitt radhus, med tre eller fler plan, stuckatur, platt tak och tak i mixade material
Foto på ett mellanstort funkis vitt radhus, med tre eller fler plan, stuckatur, platt tak och tak i mixade material
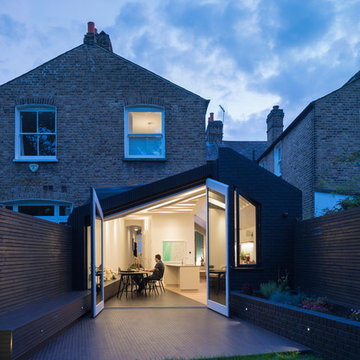
External view of extension at dusk with integrated brick planter and tiled bench.
Photograph © Tim Crocker
Inspiration för mellanstora moderna svarta radhus, med allt i ett plan, tegel, sadeltak och tak i mixade material
Inspiration för mellanstora moderna svarta radhus, med allt i ett plan, tegel, sadeltak och tak i mixade material
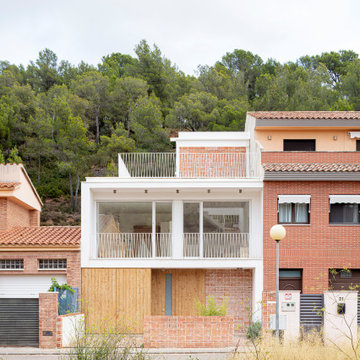
Bild på ett mellanstort funkis vitt radhus, med tre eller fler plan, blandad fasad, platt tak och tak i mixade material
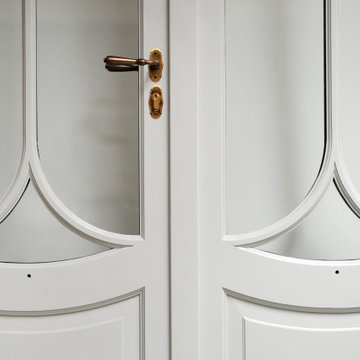
Porte fenêtre isolantes en chêne. Fabrication en copie. Compris finition peinte en cabine de finition avant pose.
Double vitrage, petits bois cintrés.
Béquille double et rosace. Ensemble finition laiton patiné.
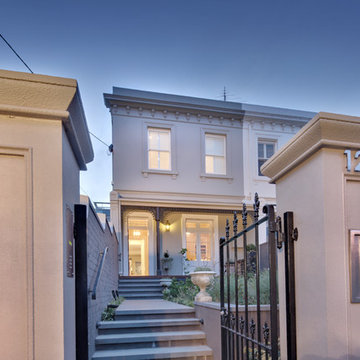
Street view of property reflecting warm, neutral tones.
Architect: Rosenthal Munckton & Shields
Idéer för ett mellanstort beige radhus, med två våningar, sadeltak och tak i mixade material
Idéer för ett mellanstort beige radhus, med två våningar, sadeltak och tak i mixade material
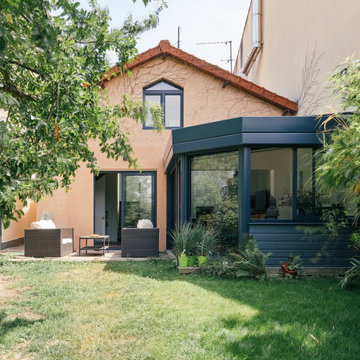
Inredning av ett modernt mellanstort oranget radhus, med tre eller fler plan, blandad fasad, sadeltak och tak i mixade material
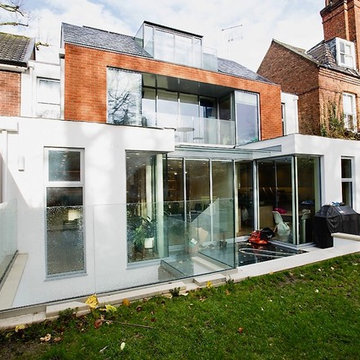
The exterior of this new-build infill house. Below garden level is Basement Patio with glass bridge over to allow for daylight access to the large new basement under the whole house. The exterior materials are a mix of modern and traditional, to satisfy strict planning conditions of Camden Council.
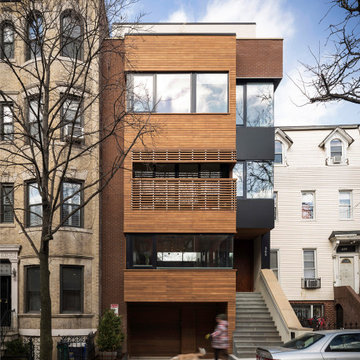
Street Facade Composition of Brick, Black Metal Panel, and Cedar Rainscreen
Idéer för ett stort modernt hus, med tre eller fler plan, platt tak och tak i mixade material
Idéer för ett stort modernt hus, med tre eller fler plan, platt tak och tak i mixade material
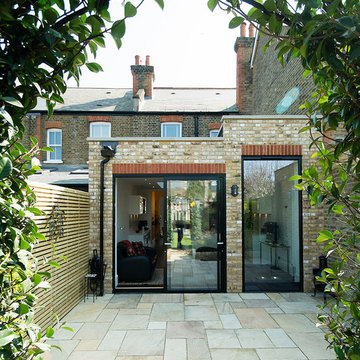
Inspiration för små moderna bruna radhus, med allt i ett plan, tegel, platt tak och tak i mixade material
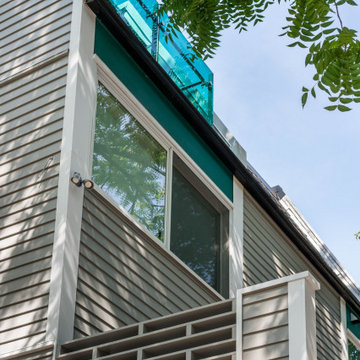
A detail of the new screen cut into the side wall of the front deck and the new green glass guardrail at the master suite balcony above.
Inredning av ett modernt litet grått hus, med mansardtak och tak i mixade material
Inredning av ett modernt litet grått hus, med mansardtak och tak i mixade material
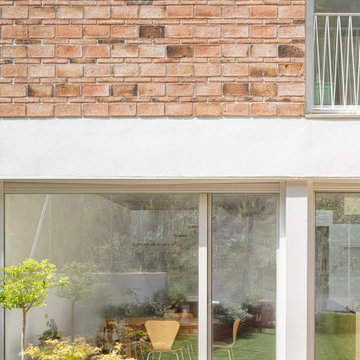
Idéer för ett mellanstort modernt vitt radhus, med tre eller fler plan, blandad fasad, platt tak och tak i mixade material
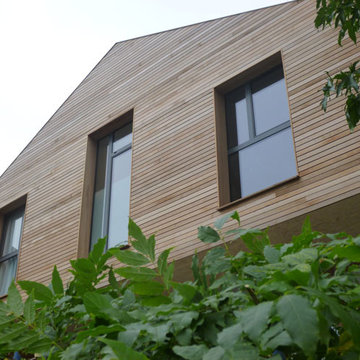
Inredning av ett modernt stort beige hus, med två våningar, sadeltak och tak i mixade material
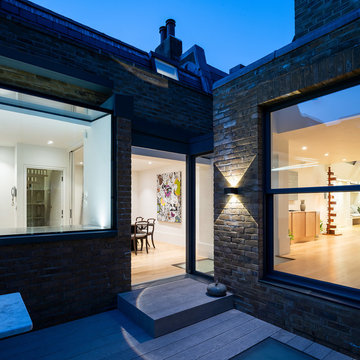
Situated within a Royal Borough of Kensington and Chelsea conservation area, this unique home was most recently remodelled in the 1990s by the Manser Practice and is comprised of two perpendicular townhouses connected by an L-shaped glazed link.
Initially tasked with remodelling the house’s living, dining and kitchen areas, Studio Bua oversaw a seamless extension and refurbishment of the wider property, including rear extensions to both townhouses, as well as a replacement of the glazed link between them.
The design, which responds to the client’s request for a soft, modern interior that maximises available space, was led by Studio Bua’s ex-Manser Practice principal Mark Smyth. It combines a series of small-scale interventions, such as a new honed slate fireplace, with more significant structural changes, including the removal of a chimney and threading through of a new steel frame.
Studio Bua, who were eager to bring new life to the space while retaining its original spirit, selected natural materials such as oak and marble to bring warmth and texture to the otherwise minimal interior. Also, rather than use a conventional aluminium system for the glazed link, the studio chose to work with specialist craftsmen to create a link in lacquered timber and glass.
The scheme also includes the addition of a stylish first-floor terrace, which is linked to the refurbished living area by a large sash window and features a walk-on rooflight that brings natural light to the redesigned master suite below. In the master bedroom, a new limestone-clad bathtub and bespoke vanity unit are screened from the main bedroom by a floor-to-ceiling partition, which doubles as hanging space for an artwork.
Studio Bua’s design also responds to the client’s desire to find new opportunities to display their art collection. To create the ideal setting for artist Craig-Martin’s neon pink steel sculpture, the studio transformed the boiler room roof into a raised plinth, replaced the existing rooflight with modern curtain walling and worked closely with the artist to ensure the lighting arrangement perfectly frames the artwork.
Contractor: John F Patrick
Structural engineer: Aspire Consulting
Photographer: Andy Matthews

The master suite has a top floor balcony where we added a green glass guardrail to match the green panels on the facade.
Idéer för ett litet modernt grått hus, med mansardtak och tak i mixade material
Idéer för ett litet modernt grått hus, med mansardtak och tak i mixade material
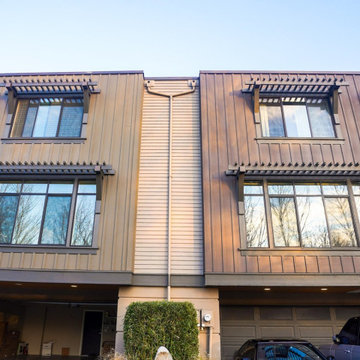
For this siding renovation, the new exterior features of the townhouse are made of deep earthy accent stucco that highlights the brown wood used as a siding panel extending to the back of the house. The house was also designed with a torch-down type of roof complementary to the stucco-Brownwood siding panel.

Rodolphe Bonnet architecte
Réalisation étude et chantier pour un réalisation de terrasse et aménagements intérieurs
Exempel på ett mellanstort maritimt beige hus, med två våningar, valmat tak och tak i mixade material
Exempel på ett mellanstort maritimt beige hus, med två våningar, valmat tak och tak i mixade material
420 foton på radhus, med tak i mixade material
5
