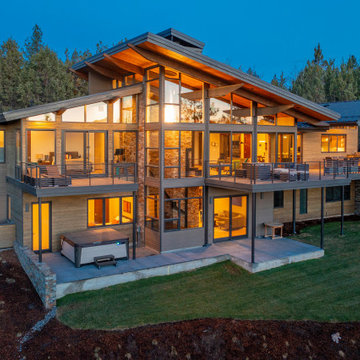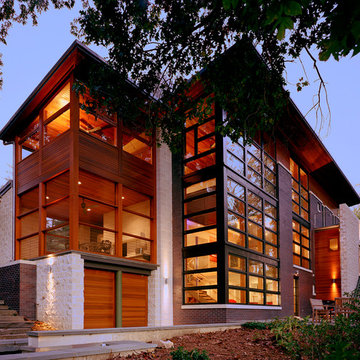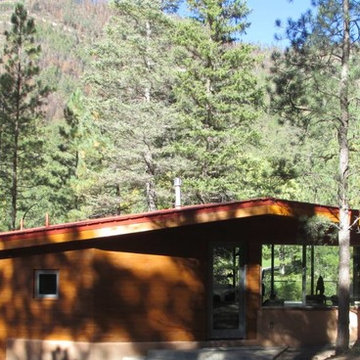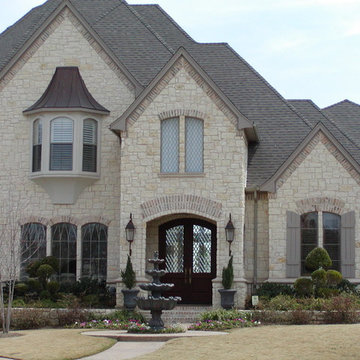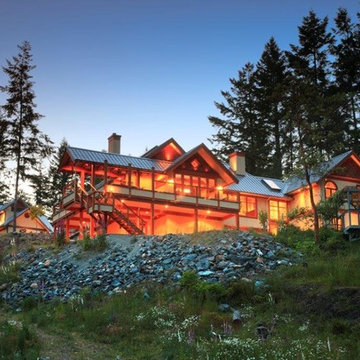545 foton på retro brunt hus
Sortera efter:
Budget
Sortera efter:Populärt i dag
181 - 200 av 545 foton
Artikel 1 av 3
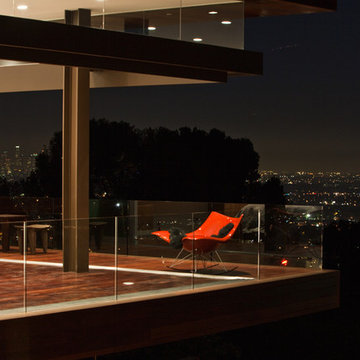
Michael Weschler Photography
Inspiration för stora 50 tals bruna trähus, med två våningar och platt tak
Inspiration för stora 50 tals bruna trähus, med två våningar och platt tak
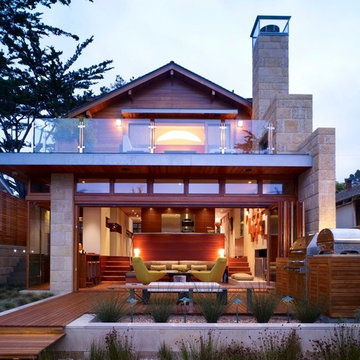
Copyright © 2010 Misha Bruk. All Rights Reserved.
Bild på ett stort 50 tals brunt hus, med två våningar, sadeltak och tak i shingel
Bild på ett stort 50 tals brunt hus, med två våningar, sadeltak och tak i shingel
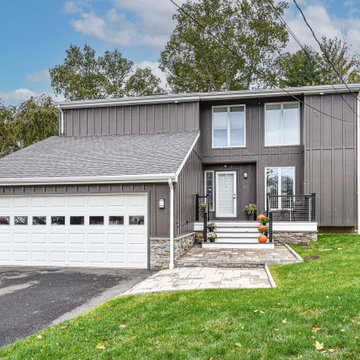
we tore down old porch which was on an angle , not allowing for a proper front entry, squared it off, added stone, made walkway wider, added cable railings Covered the entire house in board and batten hardie board
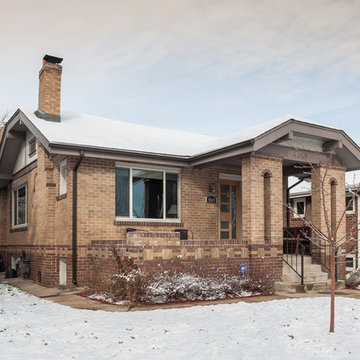
Idéer för att renovera ett litet retro brunt hus, med två våningar, tegel och halvvalmat sadeltak
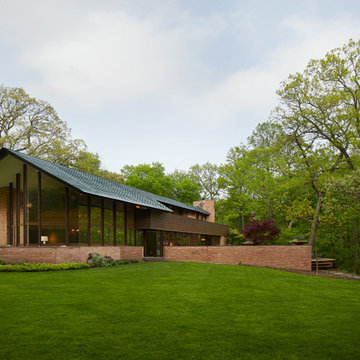
©Brett Bulthuis 2018
Retro inredning av ett stort brunt hus, med två våningar och halvvalmat sadeltak
Retro inredning av ett stort brunt hus, med två våningar och halvvalmat sadeltak
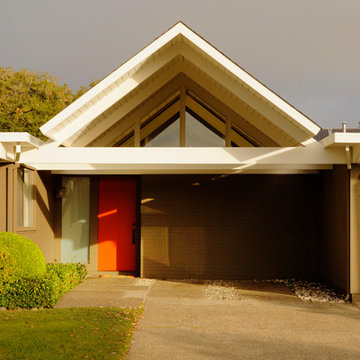
Exempel på ett mellanstort 60 tals brunt hus, med allt i ett plan, stuckatur och platt tak
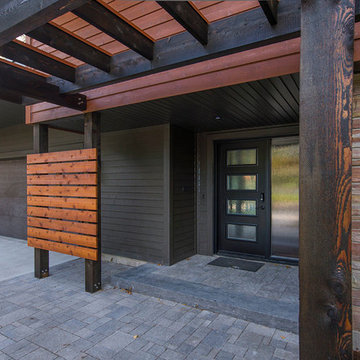
This garage addition and rehabilitation of a mid century modern home expands and enhances the original while respecting the scale and low, linear feel.
All exterior finishes are updated with the exception of the stone. A new entrance creates layers of screening to invite inquiry as well as create privacy and a sense of place. The garage is downplayed with dark materials to allow it to recede relative to the main house, which is deliberately brighter, warmer, and varied to remain the visual focus.
Lead Designer - Alex Jenkins
Designer - Valerie Wright
Photography - Steve Edgar
Lead Designer - Alex Jenkins
Designer - Valerie Wright
Photography - Steve Edgar
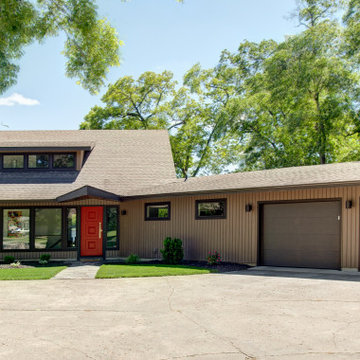
This home's exterior was updated with new roof, siding and front entry door.
Exempel på ett stort 50 tals brunt hus, med två våningar, vinylfasad, sadeltak och tak i shingel
Exempel på ett stort 50 tals brunt hus, med två våningar, vinylfasad, sadeltak och tak i shingel
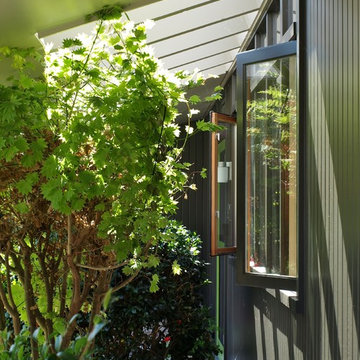
Bild på ett mellanstort 60 tals brunt trähus, med allt i ett plan och sadeltak
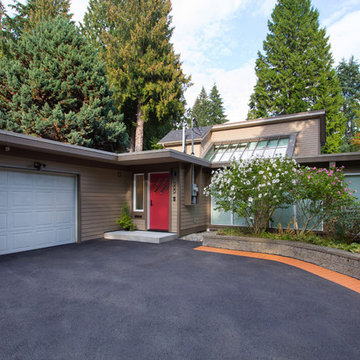
My House Design/Build Team | www.myhousedesignbuild.com | 604-694-6873 | Duy Nguyen Photography
Inspiration för stora retro bruna hus, med två våningar, blandad fasad och tak i shingel
Inspiration för stora retro bruna hus, med två våningar, blandad fasad och tak i shingel
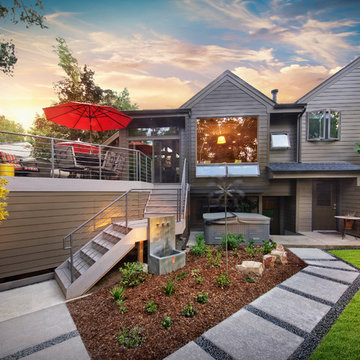
Idéer för mellanstora 50 tals bruna hus, med två våningar, fiberplattor i betong och sadeltak
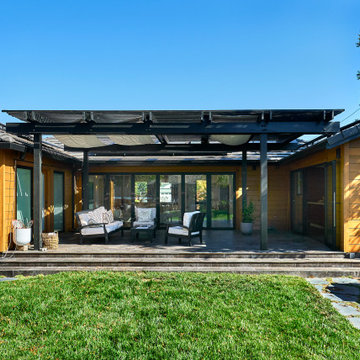
A slatted black pergola offers filtered sunlight and shade to the courtyard.
Inredning av ett retro mellanstort brunt hus, med allt i ett plan och valmat tak
Inredning av ett retro mellanstort brunt hus, med allt i ett plan och valmat tak
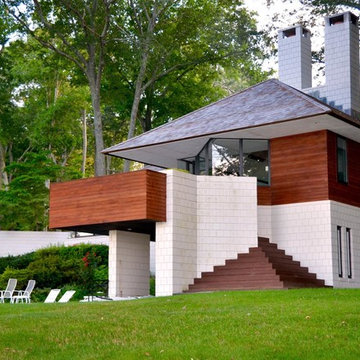
Cathedral ceilings and seamless cabinetry complement this kitchen’s river view
The low ceilings in this ’70s contemporary were a nagging issue for the 6-foot-8 homeowner. Plus, drab interiors failed to do justice to the home’s Connecticut River view.
By raising ceilings and removing non-load-bearing partitions, architect Christopher Arelt was able to create a cathedral-within-a-cathedral structure in the kitchen, dining and living area. Decorative mahogany rafters open the space’s height, introduce a warmer palette and create a welcoming framework for light.
The homeowner, a Frank Lloyd Wright fan, wanted to emulate the famed architect’s use of reddish-brown concrete floors, and the result further warmed the interior. “Concrete has a connotation of cold and industrial but can be just the opposite,” explains Arelt.
Clunky European hardware was replaced by hidden pivot hinges, and outside cabinet corners were mitered so there is no evidence of a drawer or door from any angle.
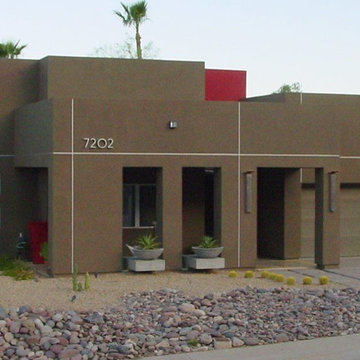
Enlarged view of a 1970's ranch remodel - front elevation.
Idéer för ett mellanstort retro brunt hus, med allt i ett plan, stuckatur och platt tak
Idéer för ett mellanstort retro brunt hus, med allt i ett plan, stuckatur och platt tak
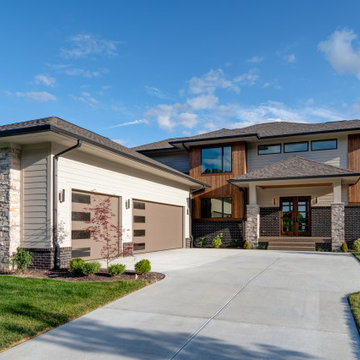
Idéer för ett stort retro brunt hus, med två våningar, blandad fasad och tak i shingel
545 foton på retro brunt hus
10
