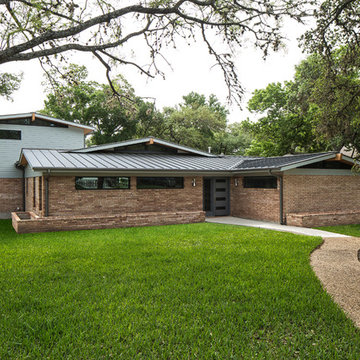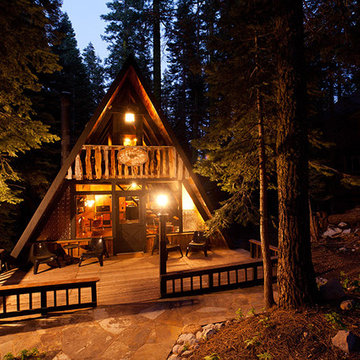548 foton på retro brunt hus
Sortera efter:
Budget
Sortera efter:Populärt i dag
121 - 140 av 548 foton
Artikel 1 av 3
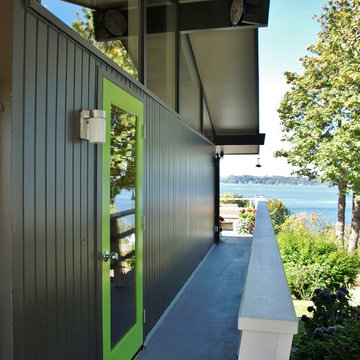
Foto på ett mellanstort retro brunt trähus, med allt i ett plan och sadeltak
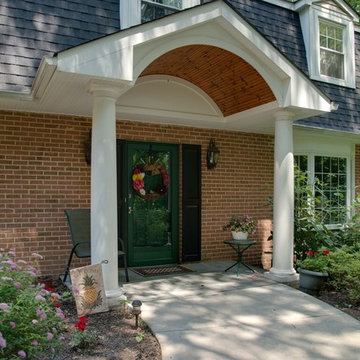
Retro inredning av ett stort brunt hus, med två våningar, tegel, sadeltak och tak i shingel
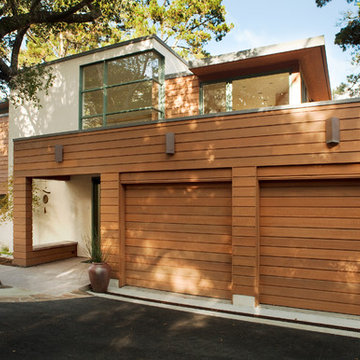
Entry and garage doors.
Photo: Jim Pinckney
Foto på ett mellanstort 60 tals brunt hus, med två våningar och blandad fasad
Foto på ett mellanstort 60 tals brunt hus, med två våningar och blandad fasad
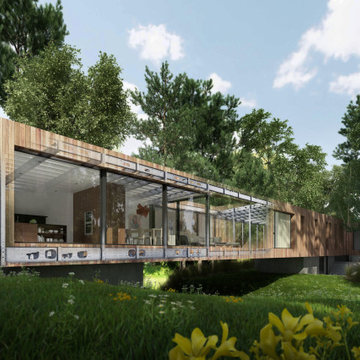
Dan Brunn Architecture prides itself on the economy and efficiency of its designs, so the firm was eager to incorporate BONE Structure’s steel system in Bridge House. Combining classic post-and-beam structure with energy-efficient solutions, BONE Structure delivers a flexible, durable, and sustainable product. “Building construction technology is so far behind, and we haven’t really progressed,” says Brunn, “so we were excited by the prospect working with BONE Structure.”
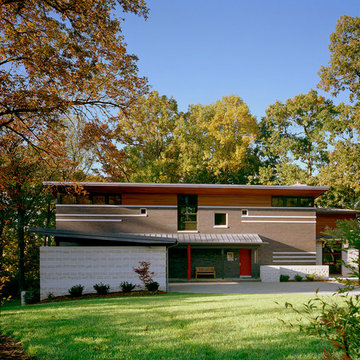
Inspiration för 50 tals bruna hus, med tre eller fler plan, tegel och tak i metall
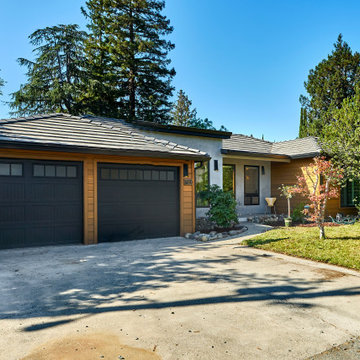
Black garage doors add drama to the already interesting front facade with its shed roof, large windows and wood siding.
Exempel på ett mellanstort 60 tals brunt hus, med allt i ett plan och valmat tak
Exempel på ett mellanstort 60 tals brunt hus, med allt i ett plan och valmat tak
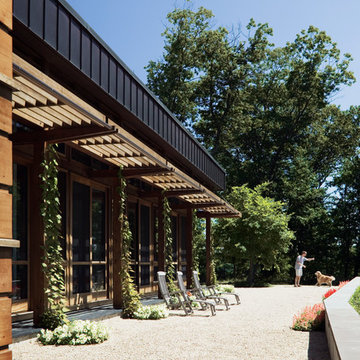
Exempel på ett mellanstort 60 tals brunt trähus, med två våningar och platt tak
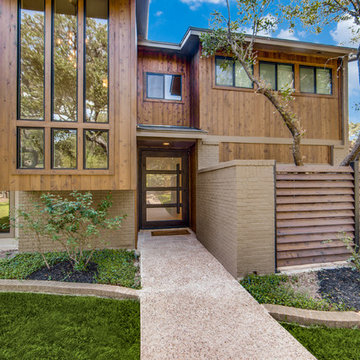
Whole house remodel with modern updates throughout the home.
Inredning av ett retro stort brunt hus, med två våningar, tegel, halvvalmat sadeltak och tak i shingel
Inredning av ett retro stort brunt hus, med två våningar, tegel, halvvalmat sadeltak och tak i shingel
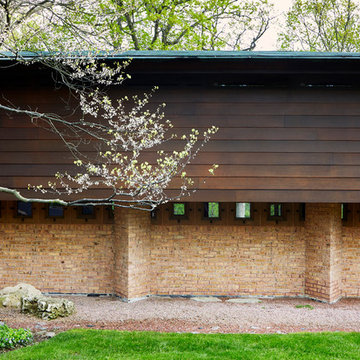
©Brett Bulthuis 2018
60 tals inredning av ett stort brunt hus, med två våningar
60 tals inredning av ett stort brunt hus, med två våningar
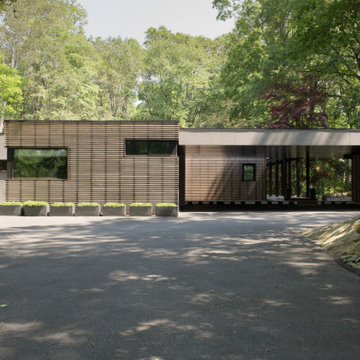
The front elevation upon approach from the drive, looking at new addition and carport, which serve to reorient the everyday entrance for the family to a new mudroom in the addition.
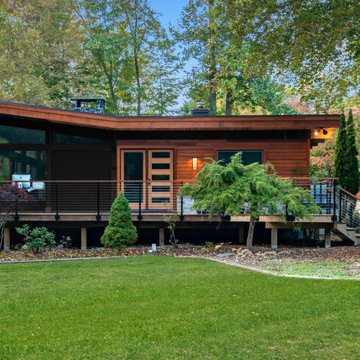
Updating a modern classic
These clients adore their home’s location, nestled within a 2-1/2 acre site largely wooded and abutting a creek and nature preserve. They contacted us with the intent of repairing some exterior and interior issues that were causing deterioration, and needed some assistance with the design and selection of new exterior materials which were in need of replacement.
Our new proposed exterior includes new natural wood siding, a stone base, and corrugated metal. New entry doors and new cable rails completed this exterior renovation.
Additionally, we assisted these clients resurrect an existing pool cabana structure and detached 2-car garage which had fallen into disrepair. The garage / cabana building was renovated in the same aesthetic as the main house.
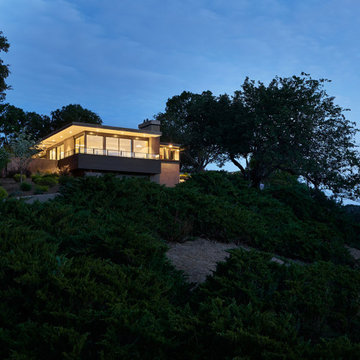
Mid-Century Modern Restoration -
Mid-century modern home renovation with cantilevered balcony and glass railing in Lafayette, California. Photo by Jonathan Mitchell Photography
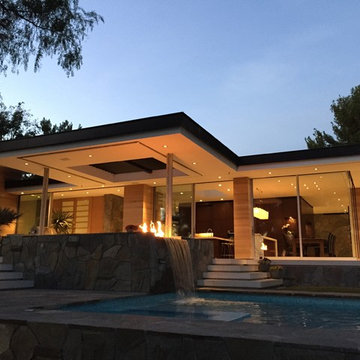
Steel work at Fire Place by Thomas Ramey
photo: Scott Frances
Idéer för att renovera ett stort 60 tals brunt hus, med allt i ett plan och platt tak
Idéer för att renovera ett stort 60 tals brunt hus, med allt i ett plan och platt tak
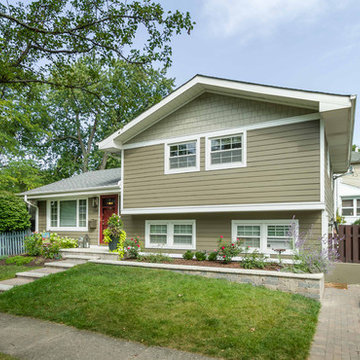
This 1960s split-level home desperately needed a change - not bigger space, just better. We removed the walls between the kitchen, living, and dining rooms to create a large open concept space that still allows a clear definition of space, while offering sight lines between spaces and functions. Homeowners preferred an open U-shape kitchen rather than an island to keep kids out of the cooking area during meal-prep, while offering easy access to the refrigerator and pantry. Green glass tile, granite countertops, shaker cabinets, and rustic reclaimed wood accents highlight the unique character of the home and family. The mix of farmhouse, contemporary and industrial styles make this house their ideal home.
Outside, new lap siding with white trim, and an accent of shake shingles under the gable. The new red door provides a much needed pop of color. Landscaping was updated with a new brick paver and stone front stoop, walk, and landscaping wall.
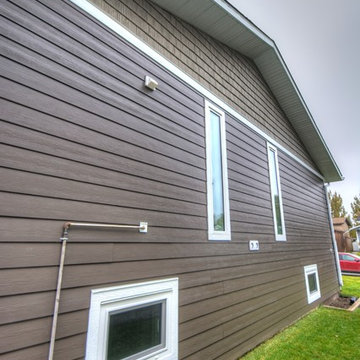
A modern exterior renovation to this mid-century home. The siding was updated with new paint, stonework, and modern address detail.
50 tals inredning av ett mellanstort brunt hus, med två våningar och blandad fasad
50 tals inredning av ett mellanstort brunt hus, med två våningar och blandad fasad
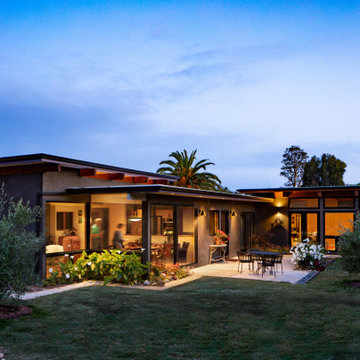
Idéer för att renovera ett 50 tals brunt hus, med allt i ett plan och stuckatur
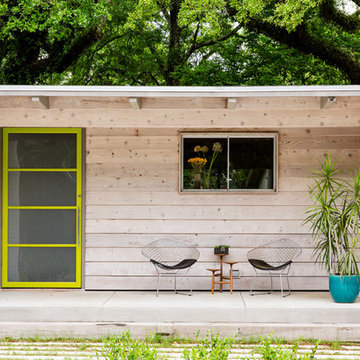
Adair Freeman adiarfreeman.com
McCown Design
Foto på ett litet retro brunt trähus, med allt i ett plan och platt tak
Foto på ett litet retro brunt trähus, med allt i ett plan och platt tak
548 foton på retro brunt hus
7
