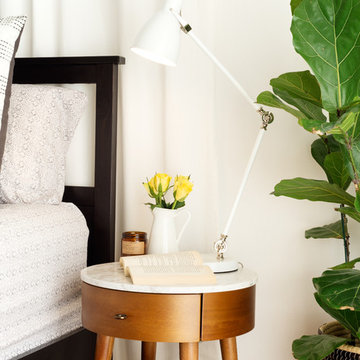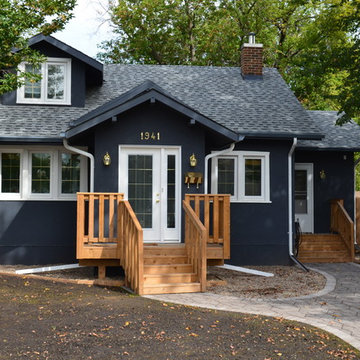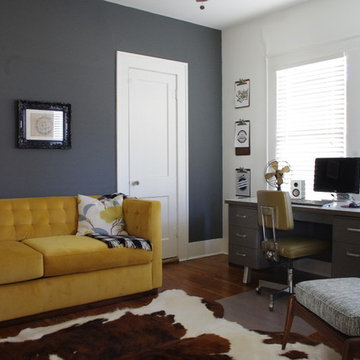3 811 foton på retro design och inredning
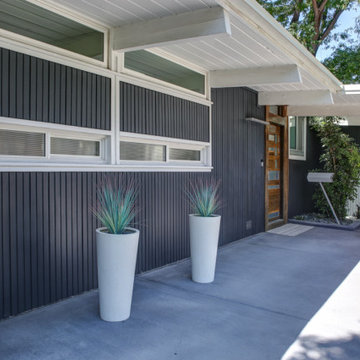
We gave this mid-century home a modern facelift. Tongue and groove wood siding was installed vertically on this one-story home. Does your home need some love on the exterior? Dark paint hues are totally in making this Denver home a stunner. We only use the best paint on the exterior of our homes: Sherwin-Williams Duration.
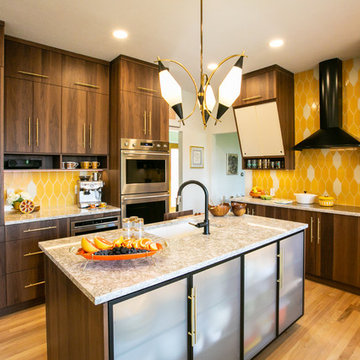
Featuring a delightful blend of white and yellow kitchen tiles from Fireclay Tile, this sunny kitchen's honey-comb inspired backsplash is especially buzz-worthy. Sample handmade kitchen tiles and more at FireclayTile.com.
FIRECLAY TILE SHOWN
Picket Tile Pattern in Tuolumne
Picket Tile Pattern in Gardenia
DESIGN
TVL Creative
PHOTOS
Rebecca Todd
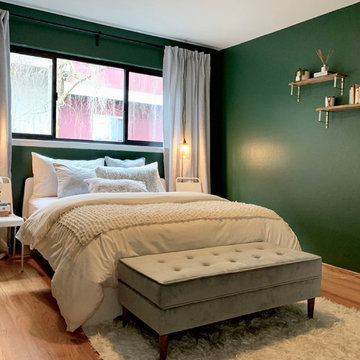
I mixed this green wall paint to emulate the greenery of a forest. In contrast, I paired the bedding with cool silvers and crisp whites.
Bench at the foot of the bed was a great find for $70 at local home goods store!
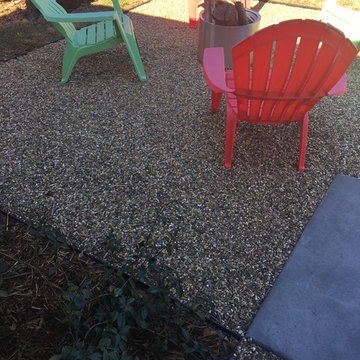
This was a garden space that was a blank slate. All that existed before we conceptualized this garden was water loving turf. BKLD added two outdoor entertaining spaces in this small yard with a colored concrete patio and a crushed rock terrace for an informal fire feature. Umbrella stands were poured into the concrete so that outdoor umbrella's could provide shade and not blow away in this windier corridor of Petaluma. Who's ready for a beverage and some smores?
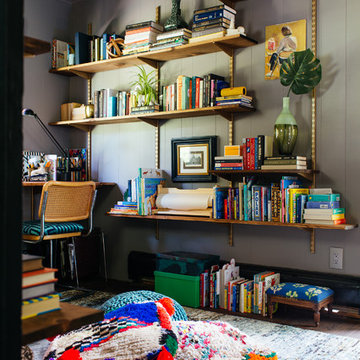
We took a pass through room without purpose and turned it into a vibrant, functional, high design office that works well for the entire family. Wrap around shelving, inspired by mid century designs, gave the room loads of personality and storage for both husband and wife, and their 2 year old son. While children's books, crafting tools and educational supplies are stored on the easy-access lower shelves, work materials and reference books are stored on the top shelves. A room-wide desk provides an ample side by side work space for both professionals to share comfortably.
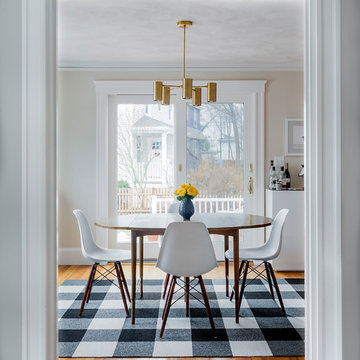
Jourieh Hage
Inspiration för ett mellanstort retro kök med matplats, med beige väggar och heltäckningsmatta
Inspiration för ett mellanstort retro kök med matplats, med beige väggar och heltäckningsmatta
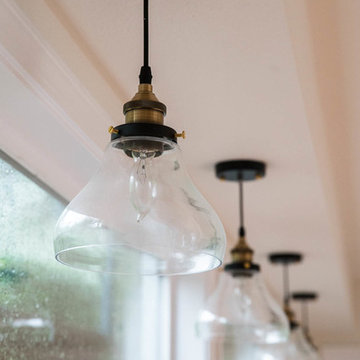
Pendant lights were hung in this area to bring aesthetic value to a functional challenge: Due to the nature of the structure, we had to run a soffit below the second story floor joists for HVAC and plumbing.
http://www.houzz.com/pro/kuohphotography/thomas-kuoh-photography
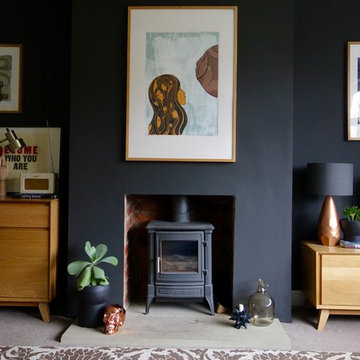
Making Spaces
Inspiration för mellanstora retro separata vardagsrum, med svarta väggar, heltäckningsmatta, en öppen vedspis och en fristående TV
Inspiration för mellanstora retro separata vardagsrum, med svarta väggar, heltäckningsmatta, en öppen vedspis och en fristående TV
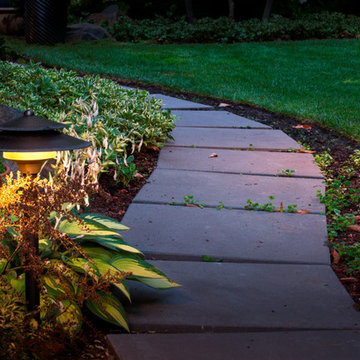
Low-voltage night lighting flanks the path as it continues through the backyard space. Late night trips out to the shed for that last-minute hobby session just became more feasible. Photography by: Joe Hollowell
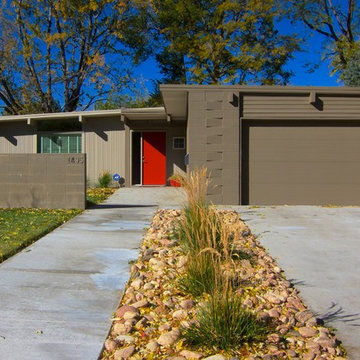
Mid century modern exterior makeover-see the Fall 2013 issue of Atomic Ranch magazine for the before photos.
Also featured in a Houzz article:
http://www.houzz.com/ideabooks/64741899/list/dynamic-duo-how-to-pull-off-a-two-tone-exterior-color-scheme
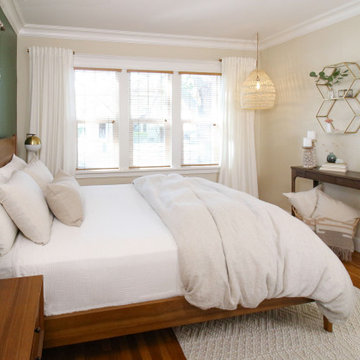
Foto på ett mellanstort 50 tals huvudsovrum, med gröna väggar, mellanmörkt trägolv och brunt golv
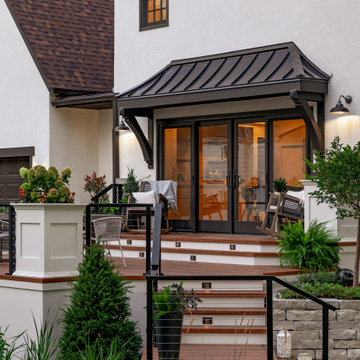
Bild på en mellanstor 50 tals terrass längs med huset, med takförlängning och kabelräcke
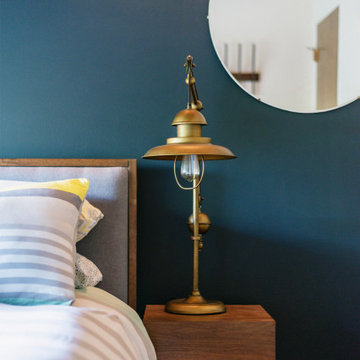
Photos by Tina Witherspoon.
Inspiration för ett mellanstort 60 tals gästrum, med gröna väggar
Inspiration för ett mellanstort 60 tals gästrum, med gröna väggar
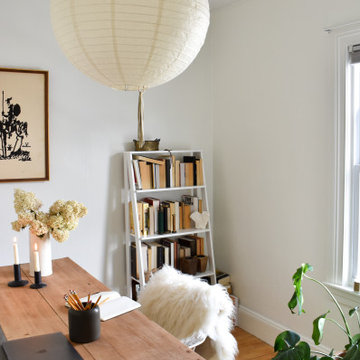
I had a blast working on this personal project. My partner, Alex, is working from home and I needed a space where I could be creative but also put in the hard work. We had 100sf, a budget of "as-cheap-as-possible," and tons of rental restrictions--but good design always starts with a little problem solving, right?
I infused the space with lots of neutral colors and tons of texture to keep it warm. I threw in my favorite vintage pieces, a big oversized paper lantern, and a bookshelf bar for some soul. & just like that, it's our favorite spot in town.
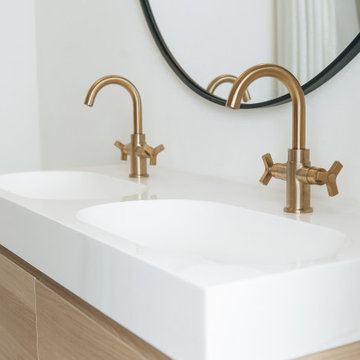
Foto på ett mellanstort 60 tals vit en-suite badrum, med släta luckor, skåp i ljust trä, ett fristående badkar, en dusch/badkar-kombination, en toalettstol med hel cisternkåpa, vita väggar, cementgolv, ett nedsänkt handfat, bänkskiva i akrylsten och blått golv
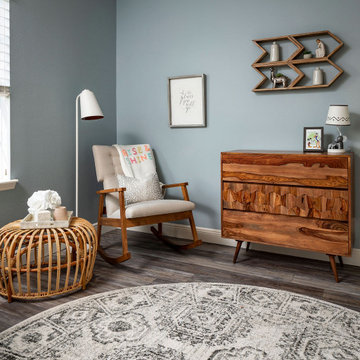
Mid-century modern nursery with bohemian accents and baby animals.
Idéer för små 60 tals könsneutrala babyrum, med blå väggar, vinylgolv och grått golv
Idéer för små 60 tals könsneutrala babyrum, med blå väggar, vinylgolv och grått golv

This modern home was completely open concept so it was great to create a room at the front of the house that could be used as a media room for the kids. We had custom draperies made, chose dark moody walls and some black and white photography for art. This space is comfortable and stylish and functions well for this family of four.
3 811 foton på retro design och inredning
5



















