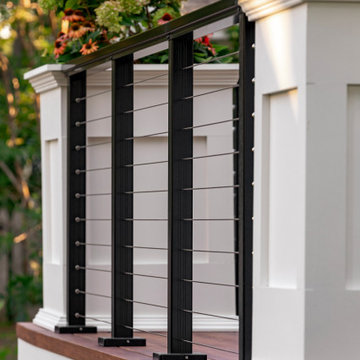3 811 foton på retro design och inredning
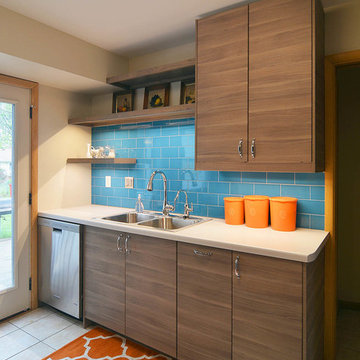
A small kitchen, remodeled within its existing boundaries, but opened to the adjacent dining wall. IKEA SEKTION line with BROKHULT finish. Pulls from Restoration Hardware.
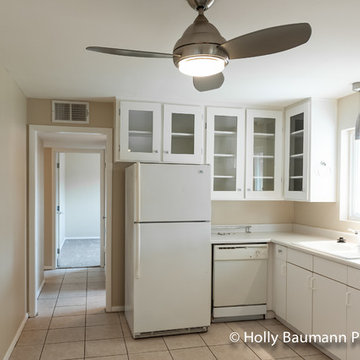
Holly Baumann Photography
Foto på ett litet 60 tals kök, med en nedsänkt diskho, luckor med glaspanel, vita skåp, laminatbänkskiva, vita vitvaror och klinkergolv i porslin
Foto på ett litet 60 tals kök, med en nedsänkt diskho, luckor med glaspanel, vita skåp, laminatbänkskiva, vita vitvaror och klinkergolv i porslin
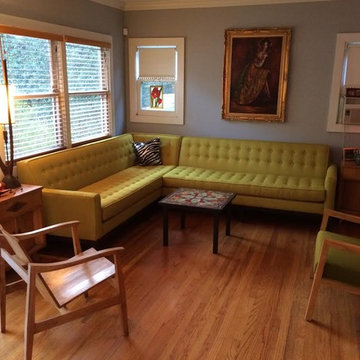
From mid-century into a new century. An elegant element that never goes out of style.
Check out http://thesofaco.com for more information on our draper sofa. Available in any sectional option you can think of.
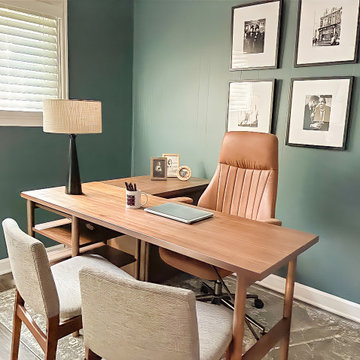
This office was designed 100% online. He just moved into the home and began with white walls and nothing in the space. He is thrilled with the outcome and loves being in his office!
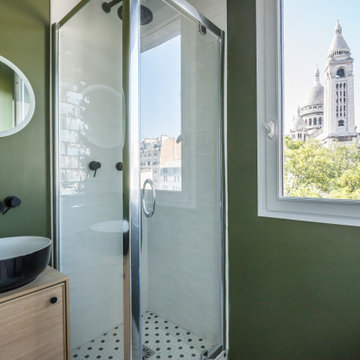
Salle d'au avec toilette, hyper optimisée verte, bois agrémenté d'une mosaïque noir et blanche. Ouverture d'une fenêtre avec vu sur le sacré-coeur
Exempel på ett litet retro grön grönt en-suite badrum, med skåp i ljust trä, en hörndusch, en vägghängd toalettstol, gröna väggar, mosaikgolv, ett nedsänkt handfat, träbänkskiva, vitt golv och dusch med gångjärnsdörr
Exempel på ett litet retro grön grönt en-suite badrum, med skåp i ljust trä, en hörndusch, en vägghängd toalettstol, gröna väggar, mosaikgolv, ett nedsänkt handfat, träbänkskiva, vitt golv och dusch med gångjärnsdörr
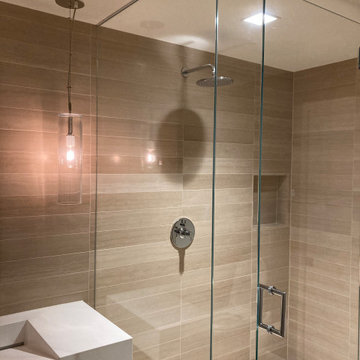
Waterproof smart lighting fixtures
Idéer för ett litet retro vit badrum med dusch, med vita skåp, en hörndusch, beige kakel, keramikplattor, beige väggar, klinkergolv i keramik, ett integrerad handfat, bänkskiva i akrylsten, beiget golv och dusch med gångjärnsdörr
Idéer för ett litet retro vit badrum med dusch, med vita skåp, en hörndusch, beige kakel, keramikplattor, beige väggar, klinkergolv i keramik, ett integrerad handfat, bänkskiva i akrylsten, beiget golv och dusch med gångjärnsdörr

We gave this mid-century home a modern facelift. Tongue and groove wood siding was installed vertically on this one-story home. Does your home need some love on the exterior? Dark paint hues are totally in making this Denver home a stunner. We only use the best paint on the exterior of our homes: Sherwin-Williams Duration.
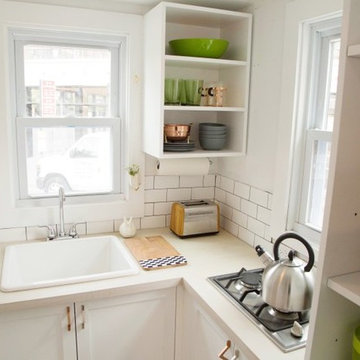
Recently, TaskRabbit challenged a group of 10 Taskers to build a Tiny House in the middle of Manhattan in just 72 hours – all for a good cause.
Building a fully outfitted tiny house in 3 days was a tall order – a build like this often takes months – but we set out to prove the power of collaboration, showing the kind of progress that can be made when people come together, bringing their best insights, skills and creativity to achieve something that seems impossible.
It was quite a week. New York was wonderful (and quite lovely, despite a bit of rain), our Taskers were incredible, and TaskRabbit’s Tiny House came together in record time, due to the planning, dedication and hard work of all involved.
A Symbol for Change
The TaskRabbit Tiny House was auctioned off with 100% of the proceeds going to our partner, Community Solutions, a national nonprofit helping communities take on complex social challenges – issues like homelessness, unemployment and health inequity – through collaboration and creative problem solving. This Tiny House was envisioned as a small symbol of the change that is possible when people have the right tools and opportunities to work together. Through our three-day build, our Taskers proved that amazing things can happen when we put our hearts into creating substantive change in our communities.
The Winning Bid
We’re proud to report that we were able to raise $26,600 to support Community Solutions’ work. Sarah, a lovely woman from New Hampshire, placed the winning bid – and it’s nice to know our tiny home is in good hands.
#ATinyTask: Behind the Scenes
The Plans
A lot of time and effort went into making sure this Tiny Home was as efficient, cozy and welcoming as possible. Our master planners, designer Lesley Morphy and TaskRabbit Creative Director Scott Smith, maximized every square inch in the little house with comfort and style in mind, utilizing a lofted bed, lofted storage, a floor-to-ceiling tiled shower, a compost toilet, and custom details throughout. There’s a surprising amount of built-in storage in the kitchen, while a conscious decision was made to keep the living space open so you could actually exist comfortably without feeling cramped.
The Build
Our Taskers worked long, hard shifts while our team made sure they were well fed, hydrated and in good spirits. The team brought amazing energy and we couldn’t be prouder of the way they worked together. Stay tuned, as we’ll be highlighting more of our Tiny House Taskers’ stories in coming days – they were so great that we want to make sure all of you get to know them better.
The Final Product
Behold, the completed Tiny House! For more photos, be sure to check out our Facebook page.
This was an incredibly inspiring project, and we really enjoyed watching the Tiny House come to life right in the middle of Manhattan. It was amazing to see what our Taskers are capable of, and we’re so glad we were able to support Community Solutions and help fight homelessness, unemployment and health inequity with #ATinyTask.
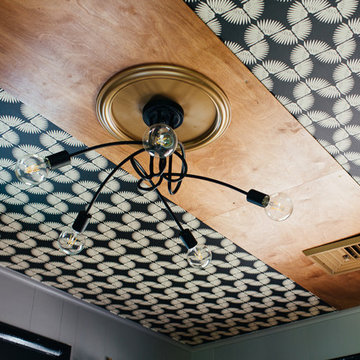
We took a pass through room without purpose and turned it into a vibrant, functional, high design office that works well for the entire family. A wallpapered ceiling. wood feature and modern light fixture add extra pizzazz where you'd least expect it!
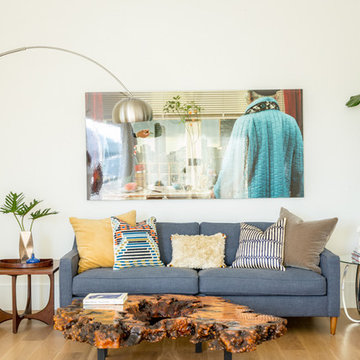
The vision for the Master bedroom was to incorporate the more traditional oriental rug that they bought when they were first married, while making this space feel fresh and modern and lounge-worthy. I love how the room brings together new and old in so many different ways: a traditional oil painting hangs above the streamlined, modern low profile bed, which in turn is flanked by two iconic mid-century bubble sconces.
Shop the master bedroom here http://www.decorist.com/showhouse/room/13/master-bedroom/
Photo by Aubrie Pick
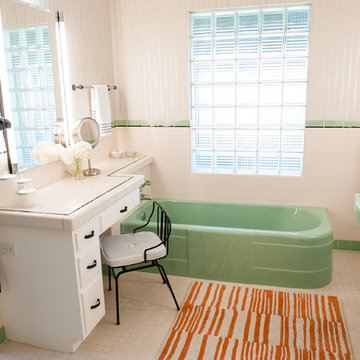
Red Egg Design Group | Retro Master Bath with original green tile and architectural details. | Courtney Lively Photography
Retro inredning av ett litet en-suite badrum, med kaklad bänkskiva, vit kakel och keramikplattor
Retro inredning av ett litet en-suite badrum, med kaklad bänkskiva, vit kakel och keramikplattor
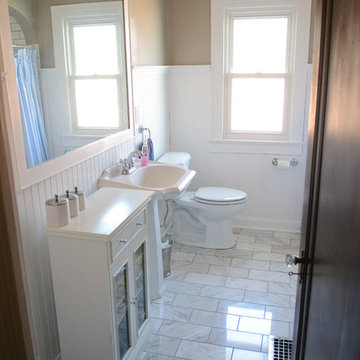
Megelaine Images
Exempel på ett litet retro badrum, med ett piedestal handfat, släta luckor, vita skåp, ett platsbyggt badkar, en dusch/badkar-kombination, vit kakel och marmorgolv
Exempel på ett litet retro badrum, med ett piedestal handfat, släta luckor, vita skåp, ett platsbyggt badkar, en dusch/badkar-kombination, vit kakel och marmorgolv
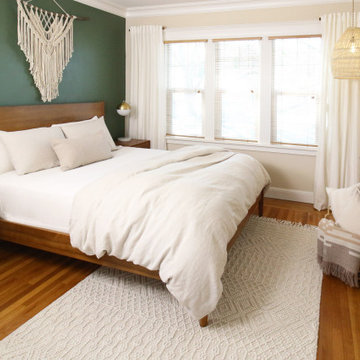
Idéer för ett mellanstort retro huvudsovrum, med gröna väggar, mellanmörkt trägolv och brunt golv
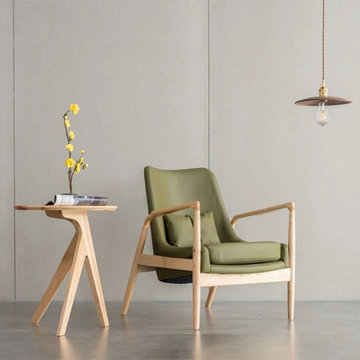
Green Accent Chair with Cushion:
-Solid Wood Frame And Legs;
- High-density sponge cushion provides comfortable sitting experience.
- Weight Capacity: 441 Lb./200kg.
- Care & Clean: Wipe Clean With Damp Cloth, Wipe Dry With Clean Cloth.
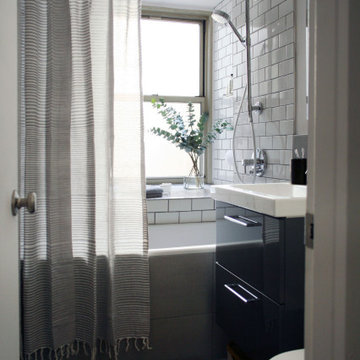
Idéer för ett litet 50 tals badrum, med släta luckor, grå skåp, ett platsbyggt badkar, en dusch/badkar-kombination, grå kakel, keramikplattor, grå väggar, klinkergolv i keramik, grått golv och dusch med duschdraperi
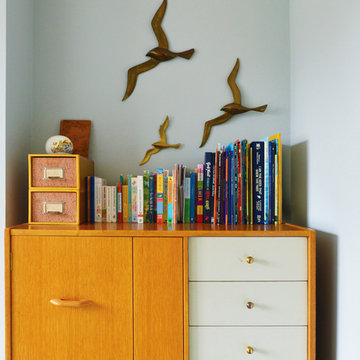
A baby’s nursery designed to be gender neutral and adaptable to the changing needs of a growing child.
The bold yellows in the rug and tiled fireplace provide a strong graphic contrast to the pretty pale blues, pinks and greens, while mid-century teak pops pleasingly against the blue. Vintage French educational posters in the perfect palette are framed on the walls.
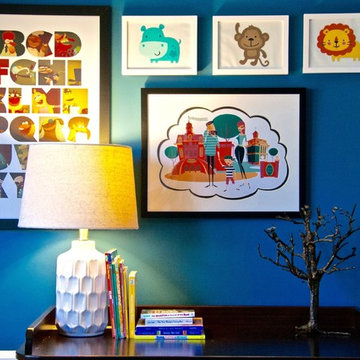
A bold hue of blue sets the tone for a bright, minimal nursery in transition to a bedroom.
Bild på ett litet retro babyrum, med blå väggar och mellanmörkt trägolv
Bild på ett litet retro babyrum, med blå väggar och mellanmörkt trägolv
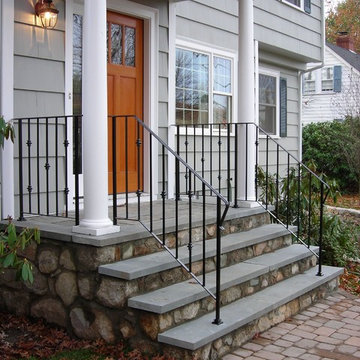
Wrought iron railing with cast iron baluster collars & cover shoes
Inspiration för ett 50 tals hus
Inspiration för ett 50 tals hus
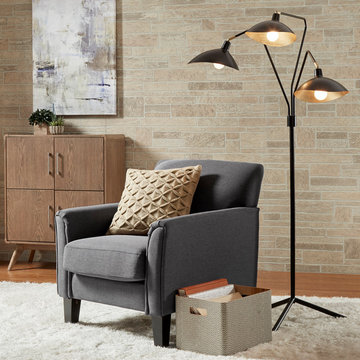
Never underestimate the convenience and style of a good accent chair. You can't beat curling up with a good book in a cozy (but still sophisticated) reading nook. This classic look of the Ava Accent Chair will last for years to come.
Ava Contemporary Accent Chair in Dark Gray Linen
3 811 foton på retro design och inredning
7



















