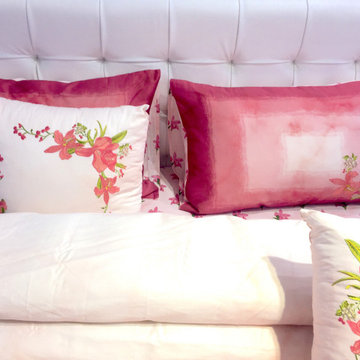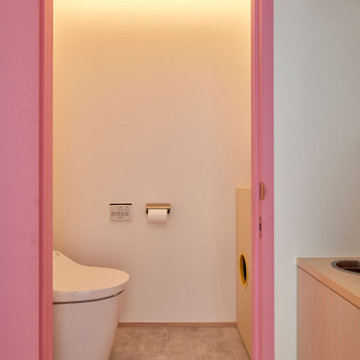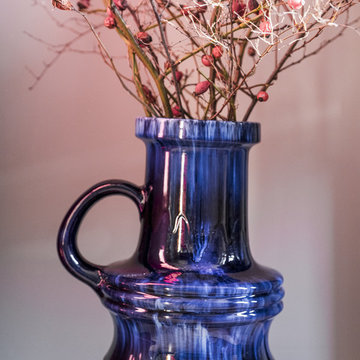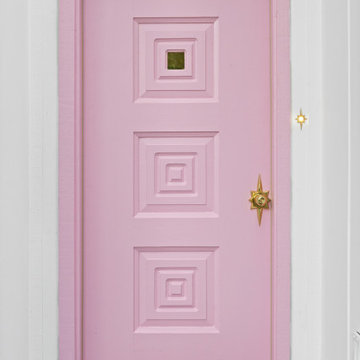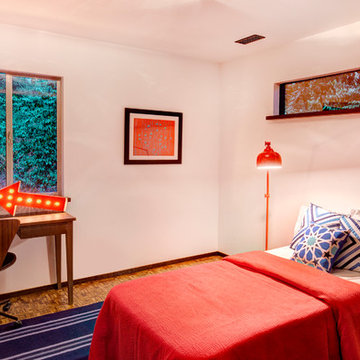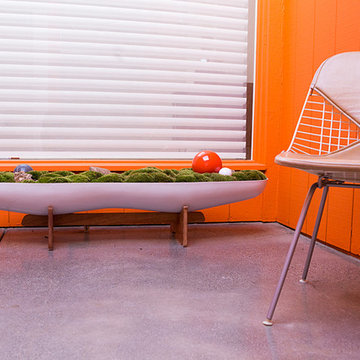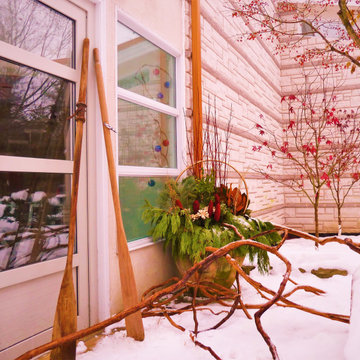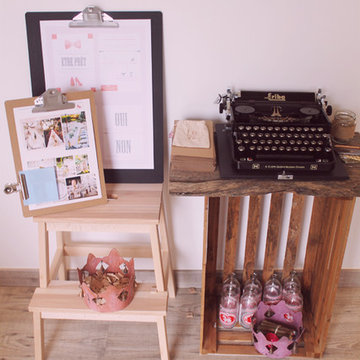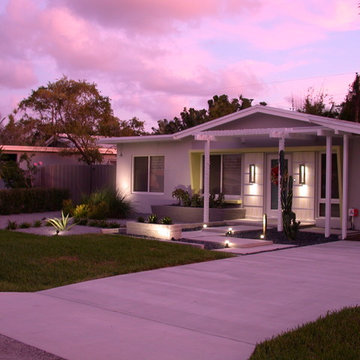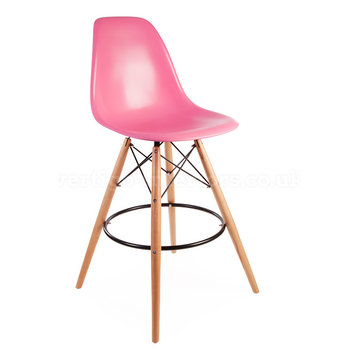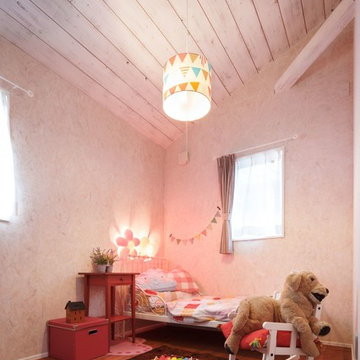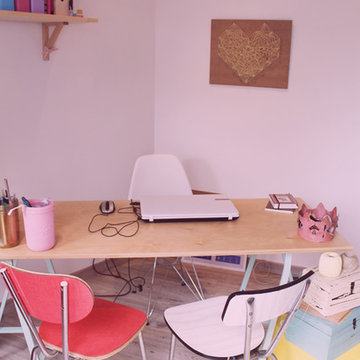377 foton på retro design och inredning
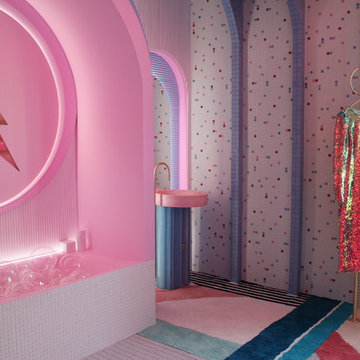
Colores fantasía, mosaico de vidrio Hisbalit, materiales iridiscentes, terciopelo…¡Así es el vestidor-baño de una súperheroina del futuro! ⚡
.
#WonderGalaxy, el espacio de Patricia Bustos en #CasaDecor2019 ¡despierta emociones! Inspirado en la estética rompedora de los 60 /70 invita a viajar a un mundo de surrealismo y color, recuperando la energía creadora de la infancia.
.
En este “Childhood revival futurista” ha utilizado nuestro MOSAICO como revestimiento principal y ha decidido explorar nuevas aplicaciones. Ha mezclado formatos, texturas y acabados hasta conseguir una experiencia única.
.
Para el revestimiento del suelo y los arcos del vestidor ha utilizado nuestro nuevo formato DOPPEL (568) en tono blanco mate, que otorga al vestidor una sensación de profundidad infinita.
.
La bañera de pompas de jabón está revestida con Piramidal blanco de nuestra colección ANIVERSARIO. Un mosaico con relieve, que añade un toque muy especial.
.
El trabajo más personal lo ha añadido en las paredes y las mesas, con una MEZCLA diseñada por la interiorista (#Mix15) con nuestro configurador de mezclas. Una fusión de colores (rosa, azul y blanco) que sugiere un sinfín de realidades paralelas y utópicas, que invitan a soñar sin límites.
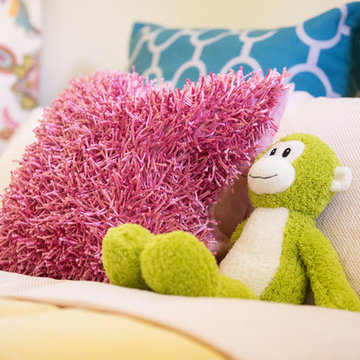
Jennifer Mayo Studios
Exempel på ett mellanstort 50 tals sovrum, med gula väggar och mellanmörkt trägolv
Exempel på ett mellanstort 50 tals sovrum, med gula väggar och mellanmörkt trägolv
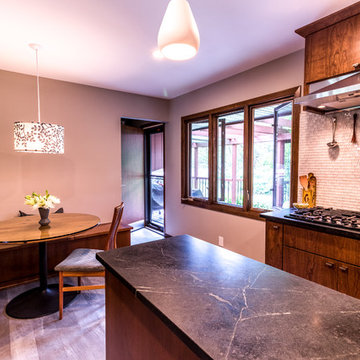
This beautiful St. Anthony, MN mid-century home needed some major updates to the kitchen and main bathroom. The original 1972 kitchen and bathroom were extremely dark and quirky – an old bidet in the bathroom and cooktop shoved into the corner of the kitchen made it difficult for the homeowners to cook and clean efficiently in both spaces. The remodel gave them the opportunity to create a new layout in each of the rooms – the kitchen was opened to the eat-in area, the cooktop was relocated for a better work triangle, and more counter space was added through a small island. Custom bench seats were added to the eat-in area for added storage and character to the kitchen. The bathroom was reconfigured to eliminate the old 70’s bidet, and a useless storage cabinet, which allowed us to add a large, walk in shower with bench and a separate soaking tub. The same cabinetry and earthy color palette was used in the bathroom to create cohesion and to emphasize the mid-century character of the home. What was created is much brighter, more functional and is a timeless yet new space for the homeowners to enjoy as they age in the home.
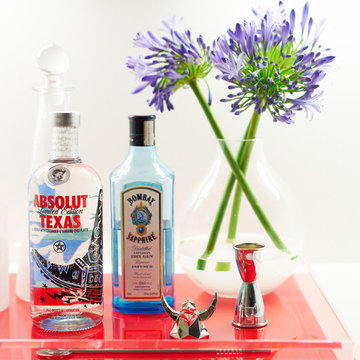
Highly edited and livable, this Dallas mid-century residence is both bright and airy. The layered neutrals are brightened with carefully placed pops of color, creating a simultaneously welcoming and relaxing space. The home is a perfect spot for both entertaining large groups and enjoying family time -- exactly what the clients were looking for.
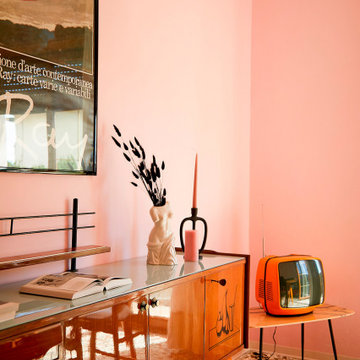
The vision for the living room of this 1960's apartment in Milan was to create a design that reflected the character and age of the property. We kept some of the original features like the beautiful terrazzo floors and some of the existing pieces like the burgundy sofa and the original curtains, and chosen vintage furniture to add an elegant retro vibe, whilst keeping the free-flowing interiors light and airy. The artwork is an homage to surrealism and the 1970's orange TV brightens up the space with a splash of vivid colour against the shell-pink walls.
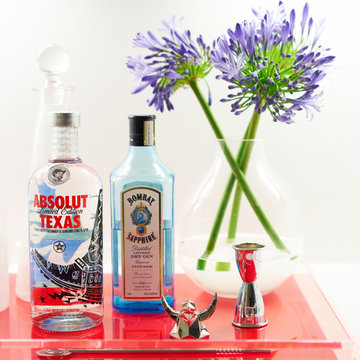
Highly edited and livable, this Dallas mid-century residence is both bright and airy. The layered neutrals are brightened with carefully placed pops of color, creating a simultaneously welcoming and relaxing space. The home is a perfect spot for both entertaining large groups and enjoying family time -- exactly what the clients were looking for.
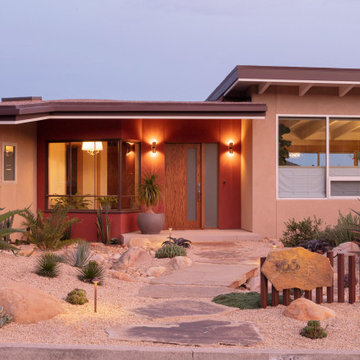
Subtle lighting through the property highlights only the essentials, allowing the city view and the night sky to shine after dark.
Inredning av en retro liten entré
Inredning av en retro liten entré
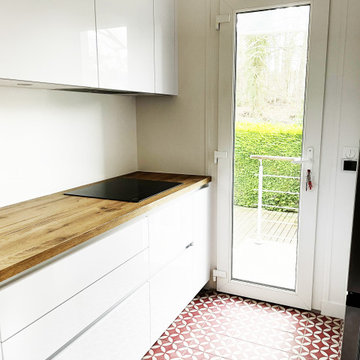
Rénovation complète d'une maison ici la cuisine . Suppression d'un bloc cheminée dans la cuisine suppression des WC pour agrandir et ouvrir sur le salon.
le choix du blanc sans poignée reflète la lumière. La luminosité agrandi la pièce et la rend plus esthétique et fonctionnelle.
377 foton på retro design och inredning
13



















