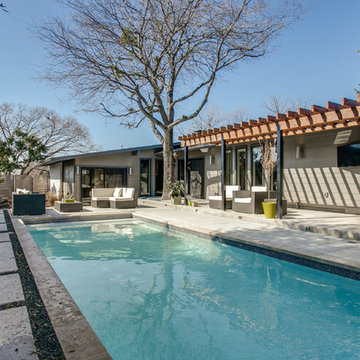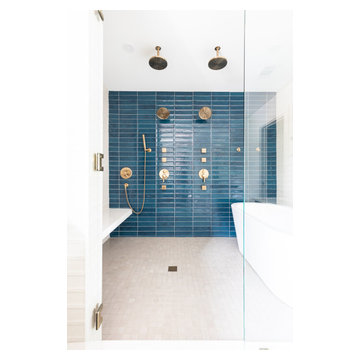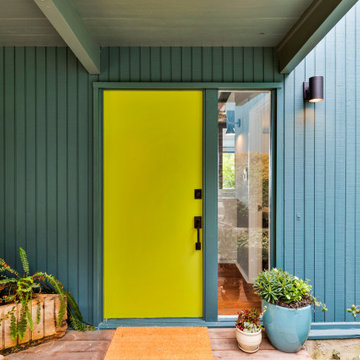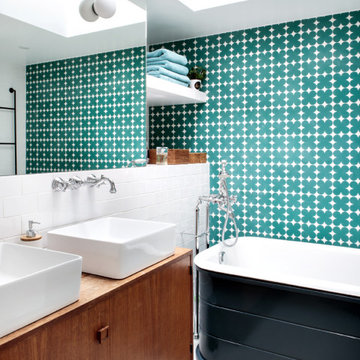3 891 foton på retro design och inredning

Mid century modern bathroom. Calm Bathroom vibes. Bold but understated. Black fixtures. Freestanding vanity.
Bold flooring.
Idéer för 50 tals vitt badrum, med släta luckor, skåp i ljust trä, ett badkar i en alkov, en dusch i en alkov, en toalettstol med hel cisternkåpa, blå kakel, porslinskakel, klinkergolv i porslin, ett undermonterad handfat, bänkskiva i kvarts, flerfärgat golv och dusch med skjutdörr
Idéer för 50 tals vitt badrum, med släta luckor, skåp i ljust trä, ett badkar i en alkov, en dusch i en alkov, en toalettstol med hel cisternkåpa, blå kakel, porslinskakel, klinkergolv i porslin, ett undermonterad handfat, bänkskiva i kvarts, flerfärgat golv och dusch med skjutdörr

Zoom sur la cuisine.
Inredning av ett 60 tals mellanstort flerfärgad linjärt flerfärgat kök med öppen planlösning, med en integrerad diskho, luckor med profilerade fronter, blå skåp, bänkskiva i terrazo, flerfärgad stänkskydd, integrerade vitvaror, betonggolv och grått golv
Inredning av ett 60 tals mellanstort flerfärgad linjärt flerfärgat kök med öppen planlösning, med en integrerad diskho, luckor med profilerade fronter, blå skåp, bänkskiva i terrazo, flerfärgad stänkskydd, integrerade vitvaror, betonggolv och grått golv

In the master bedroom, we decided to paint the original ceiling to brighten the space. The doors are custom designed to match the living room. There are sliding screens that pocket into the wall.

Idéer för ett mellanstort 50 tals kök, med en undermonterad diskho, släta luckor, skåp i mörkt trä, marmorbänkskiva, vitt stänkskydd, stänkskydd i marmor, rostfria vitvaror, ljust trägolv, en köksö och beiget golv
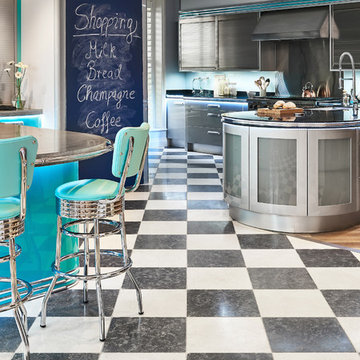
Chequerboard Mallory & Tora Blue limestone floor in a tumbled finish from Artisans of Devizes.
Inspiration för 60 tals kök, med kalkstensgolv
Inspiration för 60 tals kök, med kalkstensgolv

Mid Century Modern Renovation - nestled in the heart of Arapahoe Acres. This home was purchased as a foreclosure and needed a complete renovation. To complete the renovation - new floors, walls, ceiling, windows, doors, electrical, plumbing and heating system were redone or replaced. The kitchen and bathroom also underwent a complete renovation - as well as the home exterior and landscaping. Many of the original details of the home had not been preserved so Kimberly Demmy Design worked to restore what was intact and carefully selected other details that would honor the mid century roots of the home. Published in Atomic Ranch - Fall 2015 - Keeping It Small.
Daniel O'Connor Photography
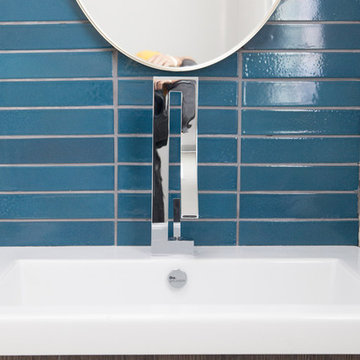
Exempel på ett 50 tals badrum för barn, med släta luckor, skåp i mellenmörkt trä, blå kakel, keramikplattor, grå väggar och klinkergolv i keramik
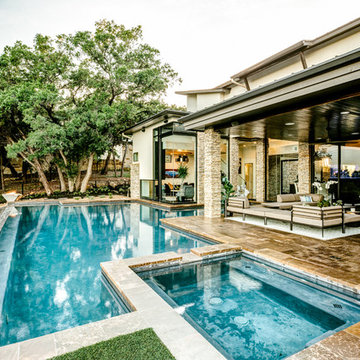
Matthew Niemann Photography
Inredning av en retro stor anpassad pool på baksidan av huset, med en fontän och kakelplattor
Inredning av en retro stor anpassad pool på baksidan av huset, med en fontän och kakelplattor
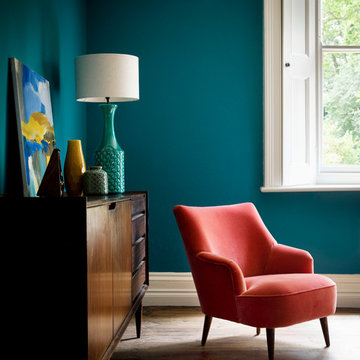
The Peggy chair in Dusty Rose cotton matt velvet from £460
Bild på ett litet retro allrum med öppen planlösning, med blå väggar och mellanmörkt trägolv
Bild på ett litet retro allrum med öppen planlösning, med blå väggar och mellanmörkt trägolv

Vista del corridoio; pavimento in resina e pareti colore Farrow&Ball rosso bordeaux (eating room 43)
Inspiration för mellanstora retro hallar, med röda väggar, betonggolv och rött golv
Inspiration för mellanstora retro hallar, med röda väggar, betonggolv och rött golv
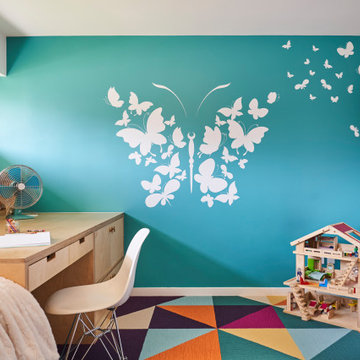
Timeless kid's rooms are possible with clever detailing that can easily be updated without starting from scratch every time. As the kiddos grow up and go through different phases - this custom, built-in bedroom design stays current just by updating the accessories, bedding, and even the carpet tile is easily updated when desired. Simple and bespoke, the Birch Europly built-in includes a twin bed and trundle, a secret library, open shelving, a desk, storage cabinet, and hidden crawl space under the desk.

Our Austin studio decided to go bold with this project by ensuring that each space had a unique identity in the Mid-Century Modern style bathroom, butler's pantry, and mudroom. We covered the bathroom walls and flooring with stylish beige and yellow tile that was cleverly installed to look like two different patterns. The mint cabinet and pink vanity reflect the mid-century color palette. The stylish knobs and fittings add an extra splash of fun to the bathroom.
The butler's pantry is located right behind the kitchen and serves multiple functions like storage, a study area, and a bar. We went with a moody blue color for the cabinets and included a raw wood open shelf to give depth and warmth to the space. We went with some gorgeous artistic tiles that create a bold, intriguing look in the space.
In the mudroom, we used siding materials to create a shiplap effect to create warmth and texture – a homage to the classic Mid-Century Modern design. We used the same blue from the butler's pantry to create a cohesive effect. The large mint cabinets add a lighter touch to the space.
---
Project designed by the Atomic Ranch featured modern designers at Breathe Design Studio. From their Austin design studio, they serve an eclectic and accomplished nationwide clientele including in Palm Springs, LA, and the San Francisco Bay Area.
For more about Breathe Design Studio, see here: https://www.breathedesignstudio.com/
To learn more about this project, see here: https://www.breathedesignstudio.com/-atomic-ranch-1

The guest bath design was inspired by the fun geometric pattern of the custom window shade fabric. A mid century modern vanity and wall sconces further repeat the mid century design. Because space was limited, the designer incorporated a metal wall ladder to hold towels.
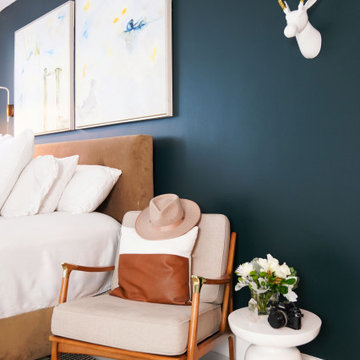
Modern Midcentury Brickell Apartment designed by KJ Design Collective.
Exempel på ett retro sovrum
Exempel på ett retro sovrum

After reviving their kitchen, this couple was ready to tackle the master bathroom by getting rid of some Venetian plaster and a built in tub, removing fur downs and a bulky shower surround, and just making the entire space feel lighter, brighter, and bringing into a more mid-century style space.
The cabinet is a freestanding furniture piece that we allowed the homeowner to purchase themselves to save a little bit on cost, and it came with prefabricated with a counter and undermount sinks. We installed 2 floating shelves in walnut above the commode to match the vanity piece.
The faucets are Hansgrohe Talis S widespread in chrome, and the tub filler is from the same collection. The shower control, also from Hansgrohe, is the Ecostat S Pressure Balance with a Croma SAM Set Plus shower head set.
The gorgeous freestanding soaking tub if from Jason - the Forma collection. The commode is a Toto Drake II two-piece, elongated.
Tile was really fun to play with in this space so there is a pretty good mix. The floor tile is from Daltile in their Fabric Art Modern Textile in white. We kept is fairly simple on the vanity back wall, shower walls and tub surround walls with an Interceramic IC Brites White in their wall tile collection. A 1" hex on the shower floor is from Daltile - the Keystones collection. The accent tiles were very fun to choose and we settled on Daltile Natural Hues - Paprika in the shower, and Jade by the tub.
The wall color was updated to a neutral Gray Screen from Sherwin Williams, with Extra White as the ceiling color.
3 891 foton på retro design och inredning
5



















