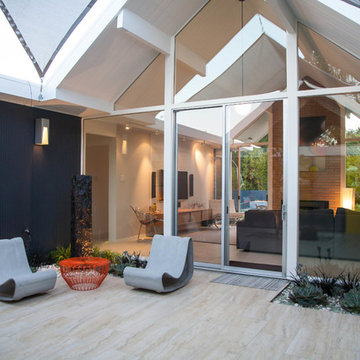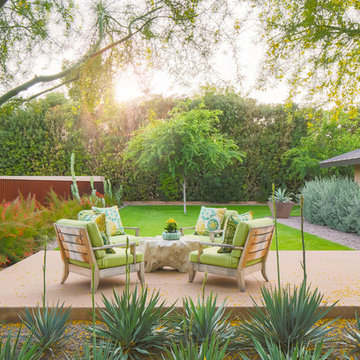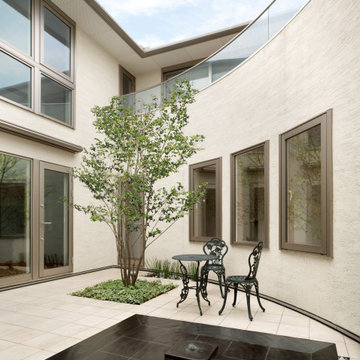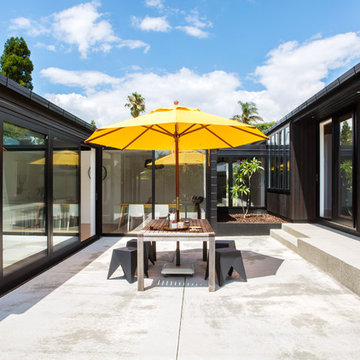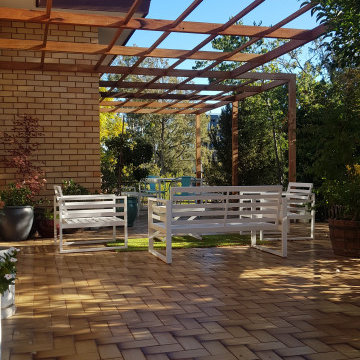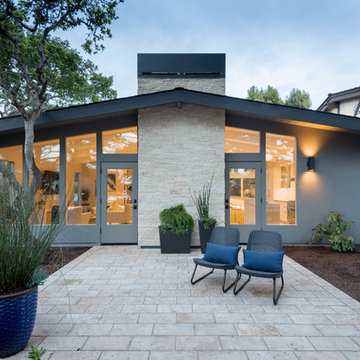182 foton på retro gårdsplan
Sortera efter:
Budget
Sortera efter:Populärt i dag
21 - 40 av 182 foton
Artikel 1 av 3
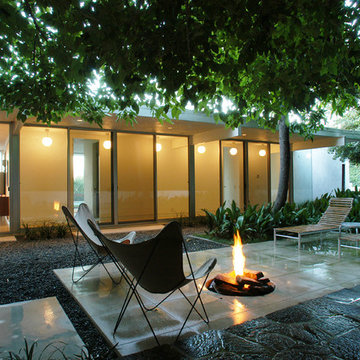
Captured patio with fire pit situated under an avocado tree.
Idéer för en stor 60 tals gårdsplan, med en öppen spis, marksten i betong och takförlängning
Idéer för en stor 60 tals gårdsplan, med en öppen spis, marksten i betong och takförlängning
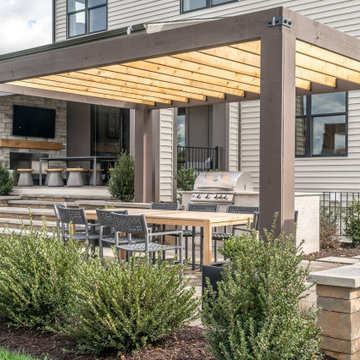
Elegance on the golf coarse.
Retro inredning av en gårdsplan, med utekök, marksten i betong och en pergola
Retro inredning av en gårdsplan, med utekök, marksten i betong och en pergola
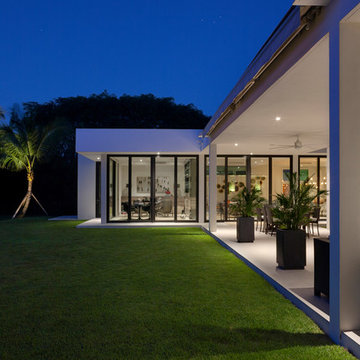
©Edward Butera / ibi designs / Boca Raton, Florida
Idéer för en mycket stor retro gårdsplan, med takförlängning
Idéer för en mycket stor retro gårdsplan, med takförlängning
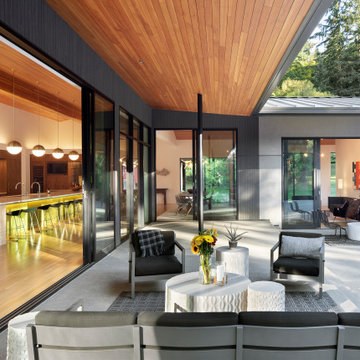
New construction family home in the forest,
All rooms look onto the pool,
Heated pool and spa,
low maintenance finishes,
Foto på en 60 tals gårdsplan, med utekök, betongplatta och takförlängning
Foto på en 60 tals gårdsplan, med utekök, betongplatta och takförlängning
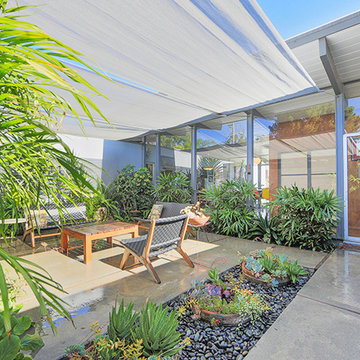
Outdoor atrium space designed by the illustrious tram of Jones and Emmons and built in 1960 by Joseph Eichler, this is the best-sorted 1584 model to come up for sale in years and it may be years before another like it is available.
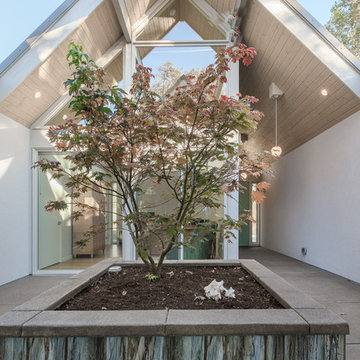
Jesse Smith
Idéer för att renovera en mellanstor 50 tals gårdsplan, med utekrukor och betongplatta
Idéer för att renovera en mellanstor 50 tals gårdsplan, med utekrukor och betongplatta
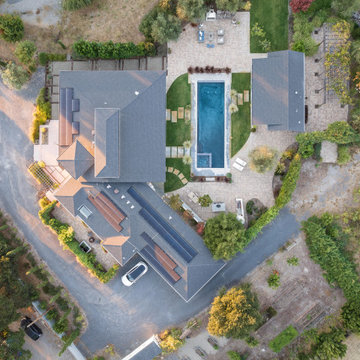
Steel planters work as cheek walls to the concrete stairs. Citrus pots frame the entry to the mid terrace.
50 tals inredning av en mycket stor gårdsplan, med marksten i betong och en pergola
50 tals inredning av en mycket stor gårdsplan, med marksten i betong och en pergola
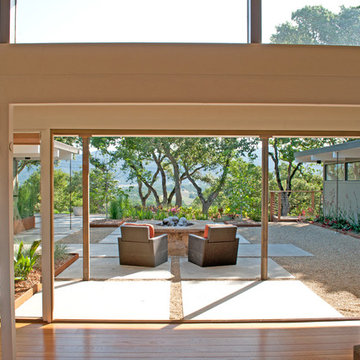
The middle courtyard, completely redone with concrete pads, lodi gravel, corten steel planters on either side and a custom built gas firepit.
Idéer för en 60 tals gårdsplan
Idéer för en 60 tals gårdsplan
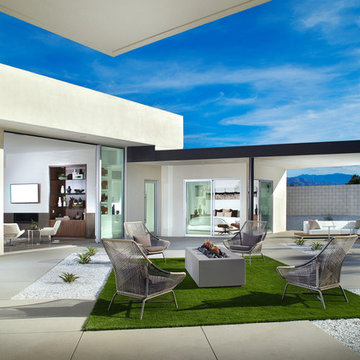
Residence Four Courtyard at Skye in Palm Springs, California
Inspiration för en 60 tals gårdsplan, med en öppen spis
Inspiration för en 60 tals gårdsplan, med en öppen spis
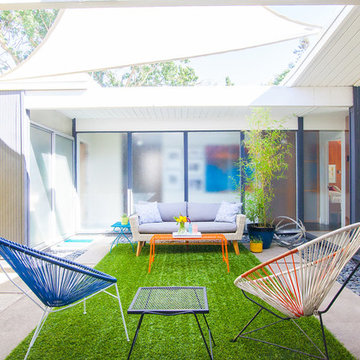
John Shum, Destination Eichler
Inspiration för en liten 60 tals gårdsplan, med betongplatta
Inspiration för en liten 60 tals gårdsplan, med betongplatta
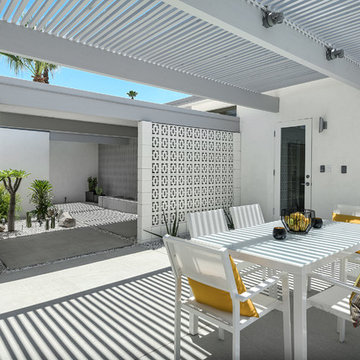
Palm Springs house remodel by H3K Design.
Photo by Patrick Ketchum
50 tals inredning av en gårdsplan, med en pergola
50 tals inredning av en gårdsplan, med en pergola
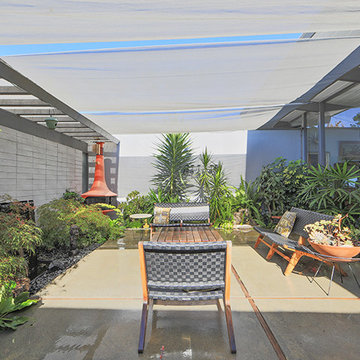
Outdoor atrium space designed by the illustrious tram of Jones and Emmons and built in 1960 by Joseph Eichler, this is the best-sorted 1584 model to come up for sale in years and it may be years before another like it is available.
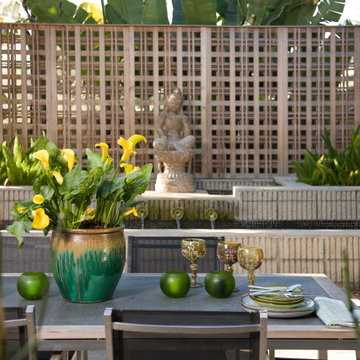
This Zen Garden is a play on textures and shapes all combined to create harmony and peace. The quiet color palette adds to the ease and restfulness making this space a comfortable space to recharge or casually entertain.
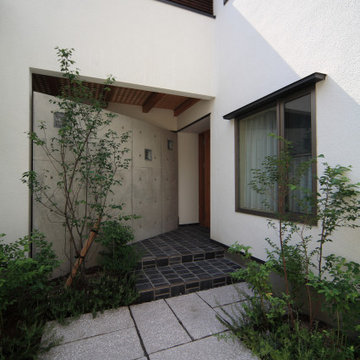
子世帯の中庭。実がなったり、花が咲いたり、四季折々の楽しみのある雑木の庭です。
50 tals inredning av en gårdsplan, med naturstensplattor
50 tals inredning av en gårdsplan, med naturstensplattor
182 foton på retro gårdsplan
2
