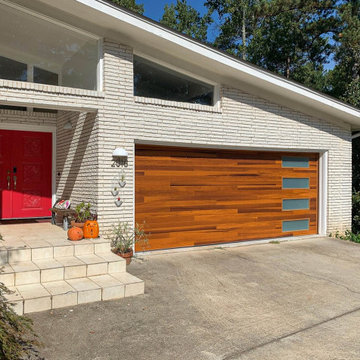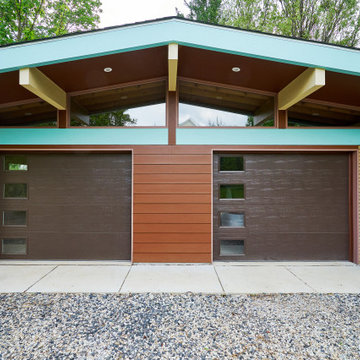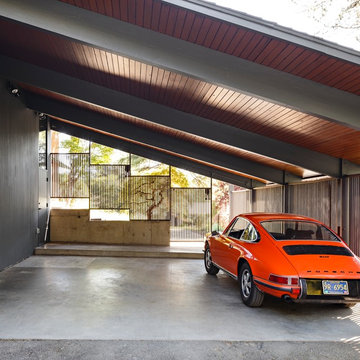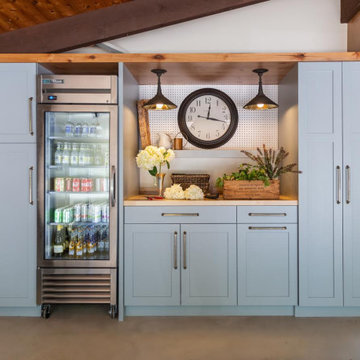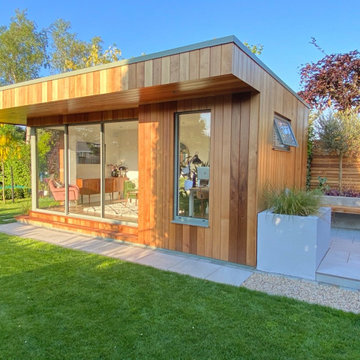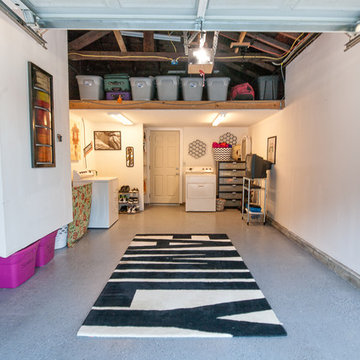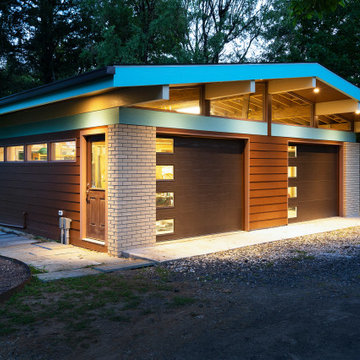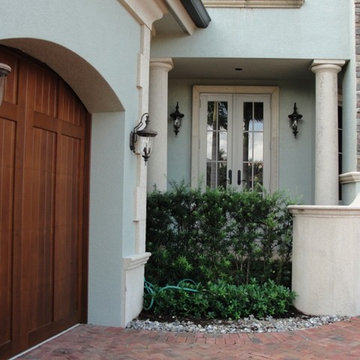1 177 foton på retro garage och förråd
Sortera efter:
Budget
Sortera efter:Populärt i dag
101 - 120 av 1 177 foton
Artikel 1 av 2
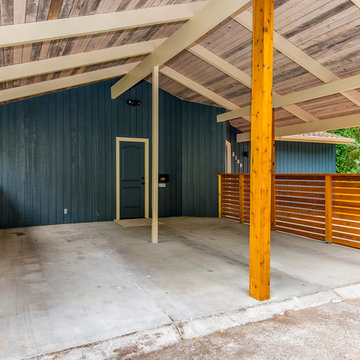
This project was designed with with a neutral color concept that would appeal to a large audience. We Incorporated contemporary elements throughout the home to give an elegant updated feel. The interior walls are painted our favorite color Sculptor Clay by Behr. The flooring is a laminate product from the lake series collection by Pacific Materials, Color “Glacier”. The cabinetry is a semi custom product by Homecrest. Cherry wood with a dark espresso stain and Shaker style doors . The Countertops are a Quartz product from Silestone called “Blanco City”. The stainless steel appliances are from Whirlpool and the kitchen Backsplash is from Emser tile (The Unique Collection, Color is Lyric). The Bathroom tile is a 12X24 Skybridge “off white” from Dal Tile, the plumbing fixtures are all Delta “Ara” Chrome finished. The home was perfectly staged by our exclusive partners at Onstage Staging. This project finished with phenomenal feedback and a wonderful new owner.
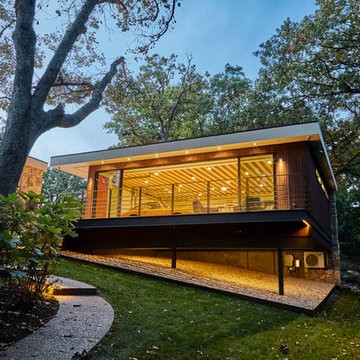
Retro inredning av ett mellanstort fristående tvåbils kontor, studio eller verkstad
Hitta den rätta lokala yrkespersonen för ditt projekt
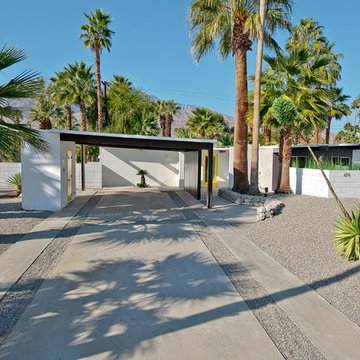
original Mid Century Butterfly Roof home in Palm Springs, CA
Idéer för retro carportar
Idéer för retro carportar
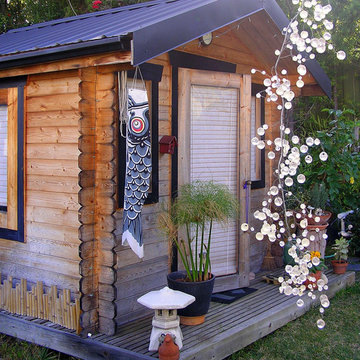
Stepping outside from the kitchen / dining nook, a blown-glass bubble decoration leads the way to Petra's favorite spot -- what she refers to as her "Japanese tea house." The charming structure was made from a kit by Visscher Specialty Products, which manufactures spa enclosures, small cabins, gazebos, etc.
While the tea house's design is more cabin-like rustic, adding split-bamboo on the bottom sides and accessories like the koi windsock, stone pagoda, a pair of lacquered-wood zōris and the exotic-looking potted Egyptian papyrus give it a touch of Zen.
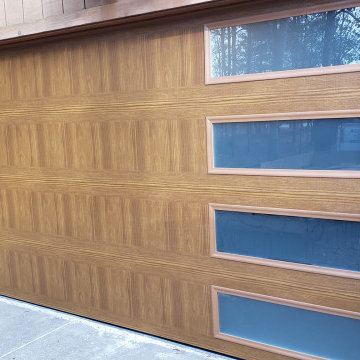
This faux wood garage door displays a hint of mid century modern design with the vertically stacked, long windows down one side of the door. Notice the frosted glass which allows natural light to flow into the garage space while maintaining privacy too, Easy to care for, strong, long-lasting and budget-friendly too! | Project and Photo Credits: ProLift Garage Doors of Grand Rapids
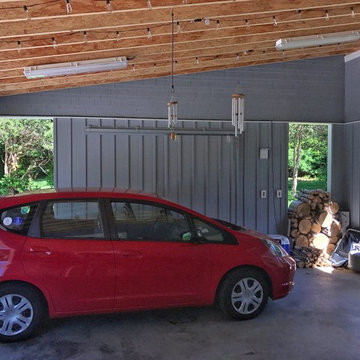
Constructed in two phases, this renovation, with a few small additions, touched nearly every room in this late ‘50’s ranch house. The owners raised their family within the original walls and love the house’s location, which is not far from town and also borders conservation land. But they didn’t love how chopped up the house was and the lack of exposure to natural daylight and views of the lush rear woods. Plus, they were ready to de-clutter for a more stream-lined look. As a result, KHS collaborated with them to create a quiet, clean design to support the lifestyle they aspire to in retirement.
To transform the original ranch house, KHS proposed several significant changes that would make way for a number of related improvements. Proposed changes included the removal of the attached enclosed breezeway (which had included a stair to the basement living space) and the two-car garage it partially wrapped, which had blocked vital eastern daylight from accessing the interior. Together the breezeway and garage had also contributed to a long, flush front façade. In its stead, KHS proposed a new two-car carport, attached storage shed, and exterior basement stair in a new location. The carport is bumped closer to the street to relieve the flush front facade and to allow access behind it to eastern daylight in a relocated rear kitchen. KHS also proposed a new, single, more prominent front entry, closer to the driveway to replace the former secondary entrance into the dark breezeway and a more formal main entrance that had been located much farther down the facade and curiously bordered the bedroom wing.
Inside, low ceilings and soffits in the primary family common areas were removed to create a cathedral ceiling (with rod ties) over a reconfigured semi-open living, dining, and kitchen space. A new gas fireplace serving the relocated dining area -- defined by a new built-in banquette in a new bay window -- was designed to back up on the existing wood-burning fireplace that continues to serve the living area. A shared full bath, serving two guest bedrooms on the main level, was reconfigured, and additional square footage was captured for a reconfigured master bathroom off the existing master bedroom. A new whole-house color palette, including new finishes and new cabinetry, complete the transformation. Today, the owners enjoy a fresh and airy re-imagining of their familiar ranch house.
Photos by Katie Hutchison
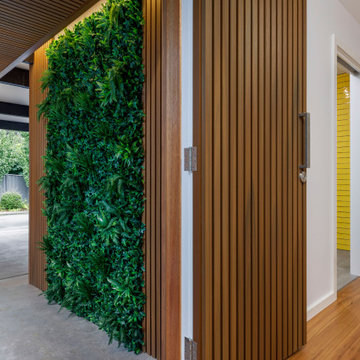
Granny flat created from conversion of existing carport to livable space, extension of carport structure to create larger carport, custom flitch beams to mimic oregon timber
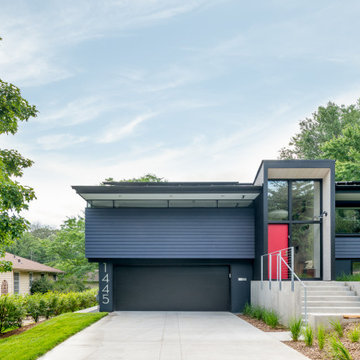
The clients for this project approached SALA ‘to create a house that we will be excited to come home to’. Having lived in their house for over 20 years, they chose to stay connected to their neighborhood, and accomplish their goals by extensively remodeling their existing split-entry home.

Featured Studio Shed:
• 10x14 Signature Series
• Volcano Gray block siding
• Volcano Gray doors
• Natural Stained eaves
• Lifestyle Interior Package
60 tals inredning av ett mellanstort fristående kontor, studio eller verkstad
60 tals inredning av ett mellanstort fristående kontor, studio eller verkstad
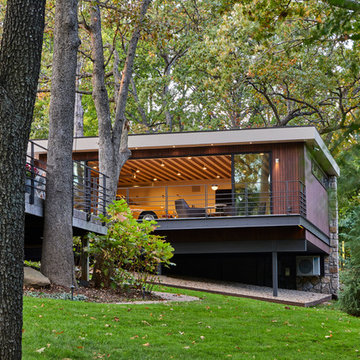
Inspiration för mellanstora 50 tals fristående tvåbils kontor, studior eller verkstäder
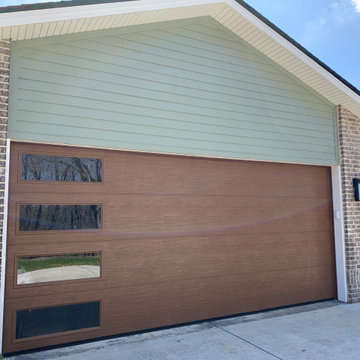
Modern Garage doors
Idéer för att renovera en mellanstor retro trebils garage och förråd
Idéer för att renovera en mellanstor retro trebils garage och förråd
1 177 foton på retro garage och förråd
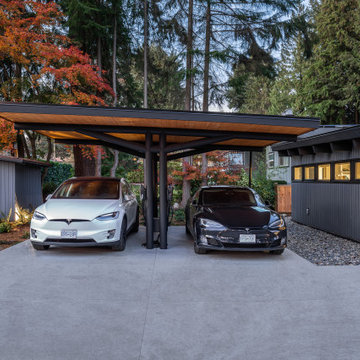
A full renovation of a post and beam home that had a heritage home designation. We had to keep the general styling of the house, while updating to the modern era. This project included a new front addition, an addition of a second floor master suite, a new carport with duel Tesla chargers, all new mechanical , electrical and plumbing systems, and all new finishes throughout. We also created an amazing custom staircase using wood milled from the trees removed from the front yard.
6
