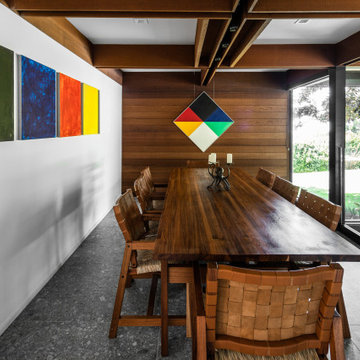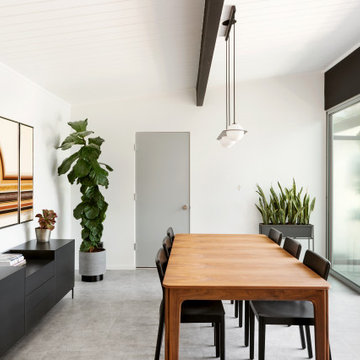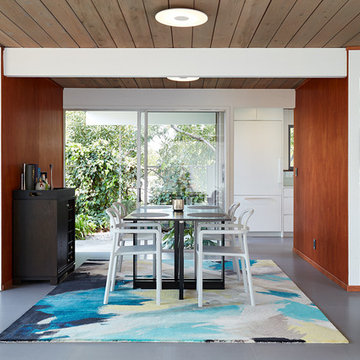467 foton på retro matplats, med grått golv
Sortera efter:
Budget
Sortera efter:Populärt i dag
101 - 120 av 467 foton
Artikel 1 av 3

Space is defined in the great room through the use of a colorful area rug, defining the living seating area from the contemporary dining room. Gray cork flooring, and the clean lines and simple bold colors of the furniture allow the architecture of the space to soar. A modern take on the sputnik light fixture picks up the angles of the double-gabled post-and-beam roof lines, creating a dramatic, yet cozy space.
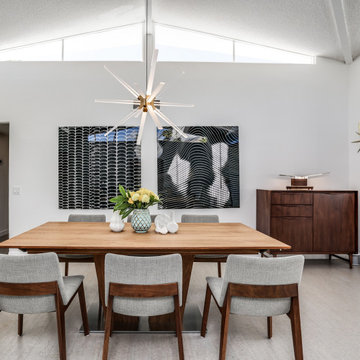
Idéer för stora retro matplatser med öppen planlösning, med vita väggar och grått golv
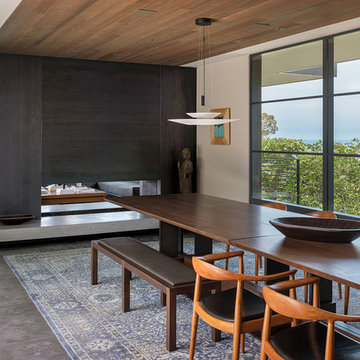
Idéer för 60 tals matplatser med öppen planlösning, med en dubbelsidig öppen spis och grått golv
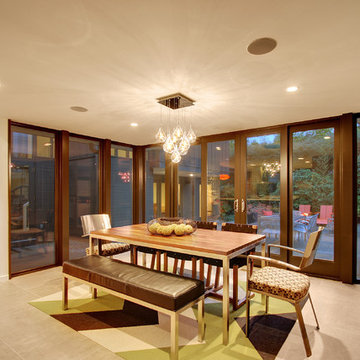
Bild på ett mellanstort 60 tals kök med matplats, med beige väggar, betonggolv och grått golv
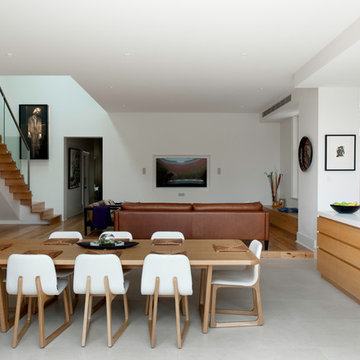
60 tals inredning av en mellanstor matplats med öppen planlösning, med vita väggar, klinkergolv i porslin och grått golv
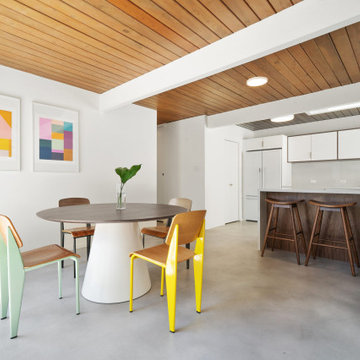
Inspiration för 50 tals matplatser med öppen planlösning, med vita väggar, betonggolv och grått golv

The master suite in this 1970’s Frank Lloyd Wright-inspired home was transformed from open and awkward to clean and crisp. The original suite was one large room with a sunken tub, pedestal sink, and toilet just a few steps up from the bedroom, which had a full wall of patio doors. The roof was rebuilt so the bedroom floor could be raised so that it is now on the same level as the bathroom (and the rest of the house). Rebuilding the roof gave an opportunity for the bedroom ceilings to be vaulted, and wood trim, soffits, and uplighting enhance the Frank Lloyd Wright connection. The interior space was reconfigured to provide a private master bath with a soaking tub and a skylight, and a private porch was built outside the bedroom.
The dining room was given a face-lift by removing the old mirrored china built-in along the wall and adding simple shelves in its place.
Contractor: Meadowlark Design + Build
Interior Designer: Meadowlark Design + Build
Photographer: Emily Rose Imagery
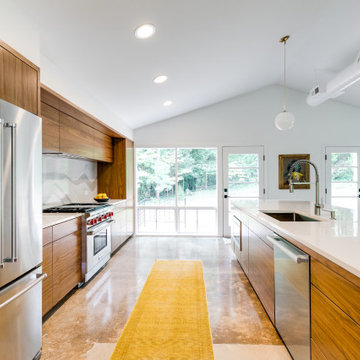
50 tals inredning av en stor matplats med öppen planlösning, med vita väggar, betonggolv och grått golv
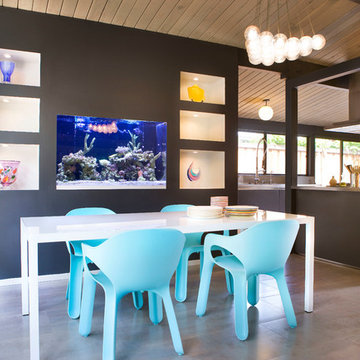
Kitchen, dining and laundry room remodel of a 1973 California archetype.
Regional Winner of Sub-Zero Wolf Kitchen Design Contest 2008 / 2009
Inspiration för en mellanstor retro matplats med öppen planlösning, med grå väggar, betonggolv och grått golv
Inspiration för en mellanstor retro matplats med öppen planlösning, med grå väggar, betonggolv och grått golv
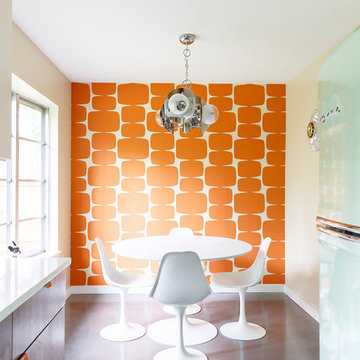
We are in love with our Client's dining table, chair and hanging fixture.
Inredning av ett 50 tals kök med matplats, med betonggolv, orange väggar och grått golv
Inredning av ett 50 tals kök med matplats, med betonggolv, orange väggar och grått golv
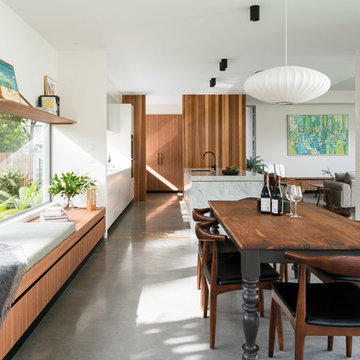
Angus Martin
Exempel på en retro matplats med öppen planlösning, med vita väggar, betonggolv och grått golv
Exempel på en retro matplats med öppen planlösning, med vita väggar, betonggolv och grått golv
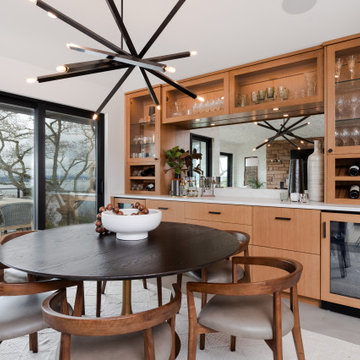
Added a built-in bar for beverage storage, wine storage and lots of open cabinetry to display glassware. The antique mirror helps make the space feel bigger and bounces light around on gray/rainy days.
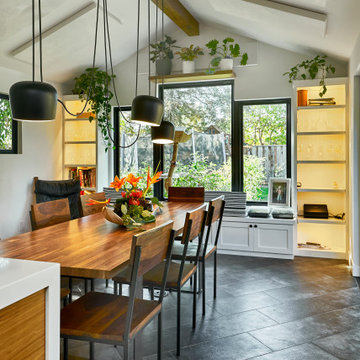
The dining room continues the line of the kitchen island, while large black-framed windows call attention to the landscape outside. Lit shelving flanks the windows and offers showcased storage, while the window seat provides hidden storage.
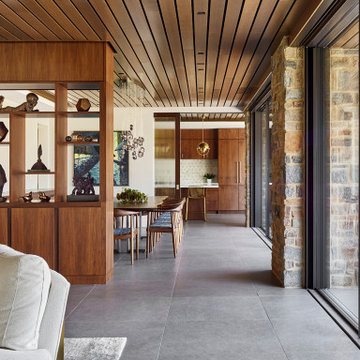
The original wall beside the living and dining rooms featured a knee-high HVAC enclosure and limited access to the outdoors. By adding heated floors, the HVAC could be removed, and floor-to-ceiling sliding window walls could be installed for seamless integration of indoors and outdoors.
Sky-Frame sliding doors/windows via Dover Windows and Doors; Element by Tech Lighting recessed lighting; Lea Ceramiche Waterfall porcelain stoneware tiles; AKDO Ethereal Flicker white/brass backsplash via Joanne Hudson Associates
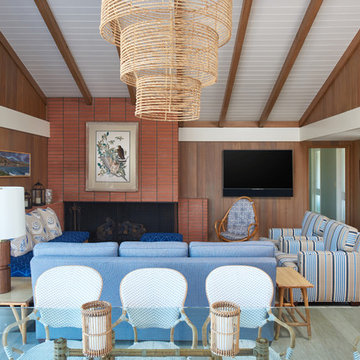
1950's mid-century modern beach house built by architect Richard Leitch in Carpinteria, California. Leitch built two one-story adjacent homes on the property which made for the perfect space to share seaside with family. In 2016, Emily restored the homes with a goal of melding past and present. Emily kept the beloved simple mid-century atmosphere while enhancing it with interiors that were beachy and fun yet durable and practical. The project also required complete re-landscaping by adding a variety of beautiful grasses and drought tolerant plants, extensive decking, fire pits, and repaving the driveway with cement and brick.
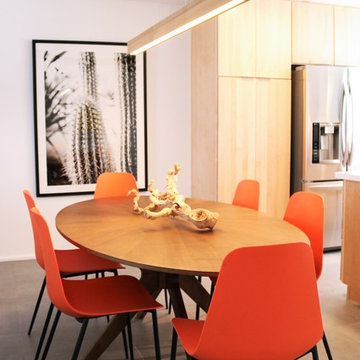
Monica Milewski
Inspiration för en stor retro matplats med öppen planlösning, med klinkergolv i keramik, grått golv och vita väggar
Inspiration för en stor retro matplats med öppen planlösning, med klinkergolv i keramik, grått golv och vita väggar
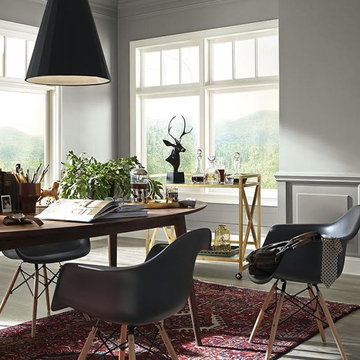
Foto på ett mellanstort retro kök med matplats, med grå väggar, ljust trägolv och grått golv
467 foton på retro matplats, med grått golv
6
