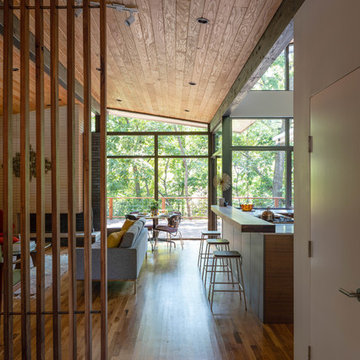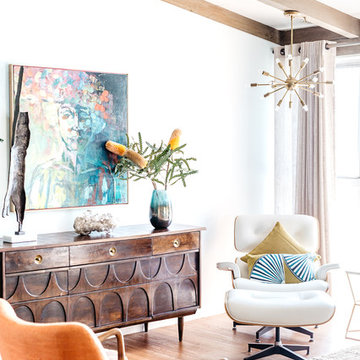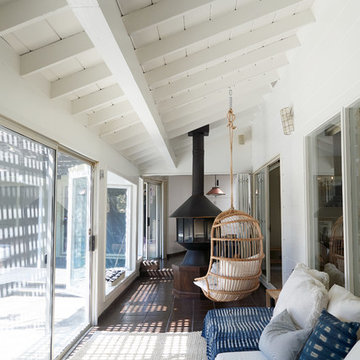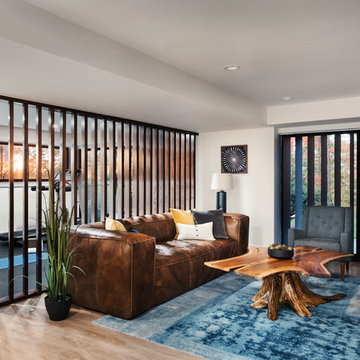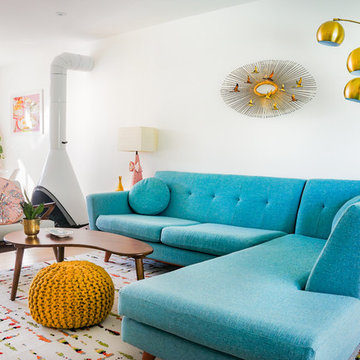45 177 foton på retro sällskapsrum
Sortera efter:
Budget
Sortera efter:Populärt i dag
81 - 100 av 45 177 foton
Artikel 1 av 2
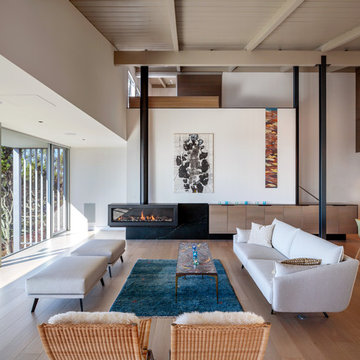
Cecily Young, AIA; Moore Ruble Yudell Architects
Photos courtesy of Colins Lozada, with MRY Architects
Foto på ett stort 50 tals allrum med öppen planlösning, med vita väggar, ljust trägolv, ett finrum och en hängande öppen spis
Foto på ett stort 50 tals allrum med öppen planlösning, med vita väggar, ljust trägolv, ett finrum och en hängande öppen spis

Klopf Architecture and Outer space Landscape Architects designed a new warm, modern, open, indoor-outdoor home in Los Altos, California. Inspired by mid-century modern homes but looking for something completely new and custom, the owners, a couple with two children, bought an older ranch style home with the intention of replacing it.
Created on a grid, the house is designed to be at rest with differentiated spaces for activities; living, playing, cooking, dining and a piano space. The low-sloping gable roof over the great room brings a grand feeling to the space. The clerestory windows at the high sloping roof make the grand space light and airy.
Upon entering the house, an open atrium entry in the middle of the house provides light and nature to the great room. The Heath tile wall at the back of the atrium blocks direct view of the rear yard from the entry door for privacy.
The bedrooms, bathrooms, play room and the sitting room are under flat wing-like roofs that balance on either side of the low sloping gable roof of the main space. Large sliding glass panels and pocketing glass doors foster openness to the front and back yards. In the front there is a fenced-in play space connected to the play room, creating an indoor-outdoor play space that could change in use over the years. The play room can also be closed off from the great room with a large pocketing door. In the rear, everything opens up to a deck overlooking a pool where the family can come together outdoors.
Wood siding travels from exterior to interior, accentuating the indoor-outdoor nature of the house. Where the exterior siding doesn’t come inside, a palette of white oak floors, white walls, walnut cabinetry, and dark window frames ties all the spaces together to create a uniform feeling and flow throughout the house. The custom cabinetry matches the minimal joinery of the rest of the house, a trim-less, minimal appearance. Wood siding was mitered in the corners, including where siding meets the interior drywall. Wall materials were held up off the floor with a minimal reveal. This tight detailing gives a sense of cleanliness to the house.
The garage door of the house is completely flush and of the same material as the garage wall, de-emphasizing the garage door and making the street presentation of the house kinder to the neighborhood.
The house is akin to a custom, modern-day Eichler home in many ways. Inspired by mid-century modern homes with today’s materials, approaches, standards, and technologies. The goals were to create an indoor-outdoor home that was energy-efficient, light and flexible for young children to grow. This 3,000 square foot, 3 bedroom, 2.5 bathroom new house is located in Los Altos in the heart of the Silicon Valley.
Klopf Architecture Project Team: John Klopf, AIA, and Chuang-Ming Liu
Landscape Architect: Outer space Landscape Architects
Structural Engineer: ZFA Structural Engineers
Staging: Da Lusso Design
Photography ©2018 Mariko Reed
Location: Los Altos, CA
Year completed: 2017
Hitta den rätta lokala yrkespersonen för ditt projekt
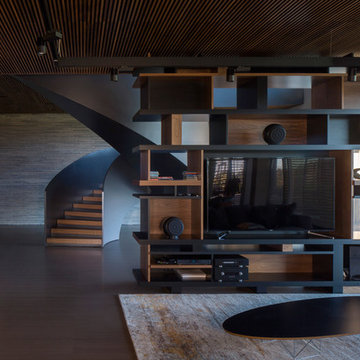
Inredning av ett 50 tals stort allrum med öppen planlösning, med mörkt trägolv, en inbyggd mediavägg och brunt golv
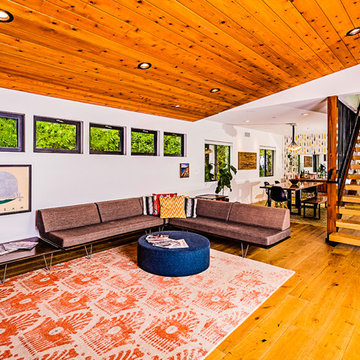
PixelProFoto
Inspiration för ett stort 50 tals allrum med öppen planlösning, med vita väggar, ljust trägolv och beiget golv
Inspiration för ett stort 50 tals allrum med öppen planlösning, med vita väggar, ljust trägolv och beiget golv

Living room with a cool palette of blues, whites, and lots of texture.
Inspiration för små 60 tals vardagsrum, med ett finrum, vita väggar, mörkt trägolv, en standard öppen spis, en spiselkrans i sten och en fristående TV
Inspiration för små 60 tals vardagsrum, med ett finrum, vita väggar, mörkt trägolv, en standard öppen spis, en spiselkrans i sten och en fristående TV

This mid-century modern adobe home was designed by Jack Wier and features high beamed ceilings, lots of natural light, a swimming pool in the living & entertainment area, and a free-standing grill with overhead vent and seating off the kitchen! Staged by Homescapes Home Staging

Chad Jackson
Exempel på ett retro vardagsrum, med ett finrum, grå väggar, mellanmörkt trägolv, en standard öppen spis, en spiselkrans i trä och brunt golv
Exempel på ett retro vardagsrum, med ett finrum, grå väggar, mellanmörkt trägolv, en standard öppen spis, en spiselkrans i trä och brunt golv
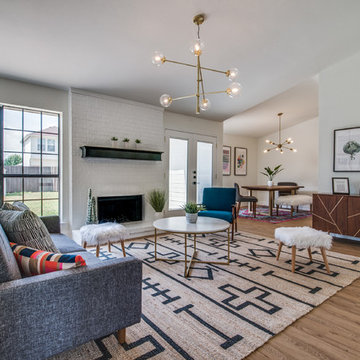
Modern Midcentury Interior with Patterned Jute Rug, Painted Brick Fireplace, Brass Glass Globe Chandelier and Catcus Accenting the Midcentury Furniture.

Photography, Casey Dunn
Exempel på ett stort retro allrum med öppen planlösning, med ett bibliotek, heltäckningsmatta och brunt golv
Exempel på ett stort retro allrum med öppen planlösning, med ett bibliotek, heltäckningsmatta och brunt golv
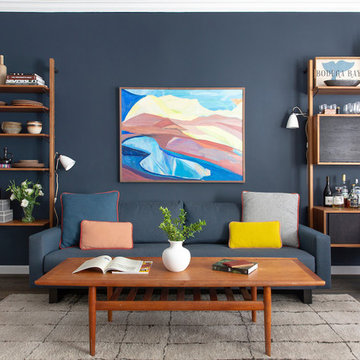
Vivian Johnson
Foto på ett mellanstort 50 tals separat vardagsrum, med en hemmabar, svarta väggar, mörkt trägolv och brunt golv
Foto på ett mellanstort 50 tals separat vardagsrum, med en hemmabar, svarta väggar, mörkt trägolv och brunt golv
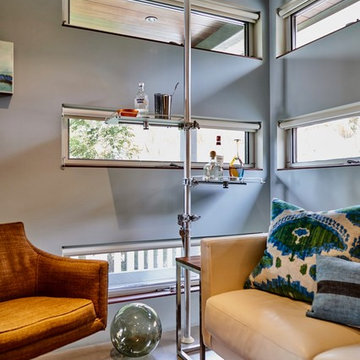
Maha Comianos
Inredning av ett 60 tals litet avskild hemmabio, med blå väggar, betonggolv och grått golv
Inredning av ett 60 tals litet avskild hemmabio, med blå väggar, betonggolv och grått golv

60 tals inredning av ett allrum med öppen planlösning, med vita väggar, mellanmörkt trägolv, en standard öppen spis, en väggmonterad TV och brunt golv
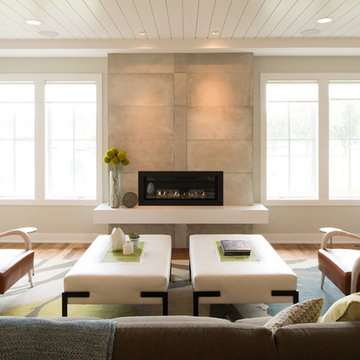
Scott Amundson Photography
Exempel på ett 60 tals allrum med öppen planlösning, med beige väggar, ljust trägolv, en bred öppen spis och en spiselkrans i metall
Exempel på ett 60 tals allrum med öppen planlösning, med beige väggar, ljust trägolv, en bred öppen spis och en spiselkrans i metall

Open Concept living room with original fireplace and tongue and groove ceilings. New Epoxy floors.
Inredning av ett retro allrum med öppen planlösning, med vita väggar, en standard öppen spis, en spiselkrans i tegelsten, en väggmonterad TV och grått golv
Inredning av ett retro allrum med öppen planlösning, med vita väggar, en standard öppen spis, en spiselkrans i tegelsten, en väggmonterad TV och grått golv
45 177 foton på retro sällskapsrum
5




