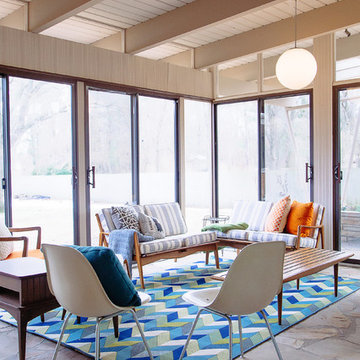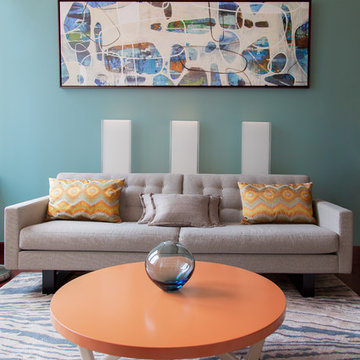45 223 foton på retro sällskapsrum
Sortera efter:
Budget
Sortera efter:Populärt i dag
141 - 160 av 45 223 foton
Artikel 1 av 2

Claire Callagy
50 tals inredning av ett litet separat vardagsrum, med beige väggar, ljust trägolv och ett finrum
50 tals inredning av ett litet separat vardagsrum, med beige väggar, ljust trägolv och ett finrum
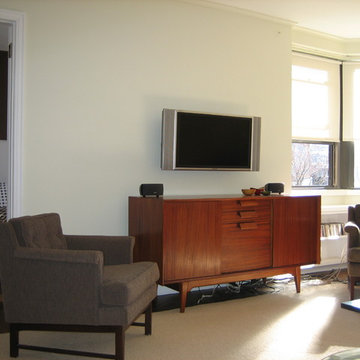
Inredning av ett 50 tals litet allrum med öppen planlösning, med gröna väggar, mörkt trägolv och en väggmonterad TV
Hitta den rätta lokala yrkespersonen för ditt projekt
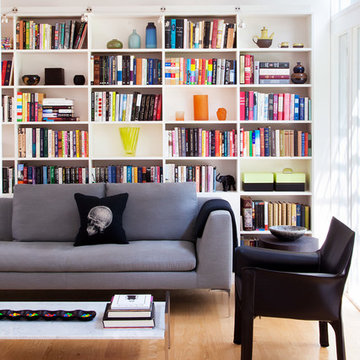
©2014 Kyle Born
Idéer för ett retro vardagsrum, med ett bibliotek, vita väggar och ljust trägolv
Idéer för ett retro vardagsrum, med ett bibliotek, vita väggar och ljust trägolv
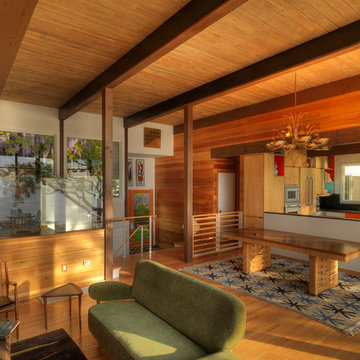
Photo: Andy Ryan
Exempel på ett 60 tals allrum med öppen planlösning, med mellanmörkt trägolv
Exempel på ett 60 tals allrum med öppen planlösning, med mellanmörkt trägolv
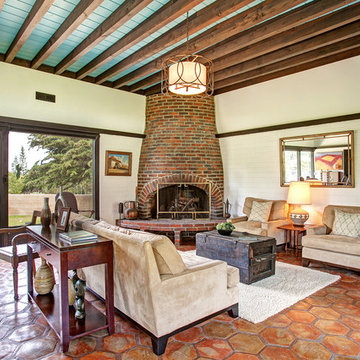
Inspiration för 50 tals vardagsrum, med klinkergolv i terrakotta, en öppen hörnspis och en spiselkrans i tegelsten

Lincoln Barbour
Exempel på ett mellanstort 60 tals allrum med öppen planlösning, med orange väggar, en väggmonterad TV, en standard öppen spis och en spiselkrans i tegelsten
Exempel på ett mellanstort 60 tals allrum med öppen planlösning, med orange väggar, en väggmonterad TV, en standard öppen spis och en spiselkrans i tegelsten
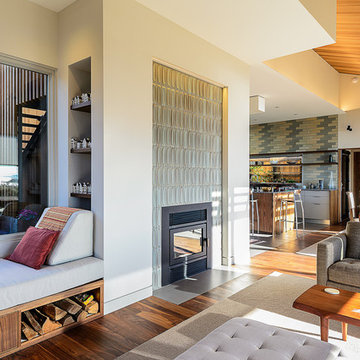
Empire Contracting Inc
707.884.9789
Photos By: Sea Ranch Images
www.searanchimages.com
707.653.6866
Foto på ett 50 tals vardagsrum, med en spiselkrans i trä
Foto på ett 50 tals vardagsrum, med en spiselkrans i trä
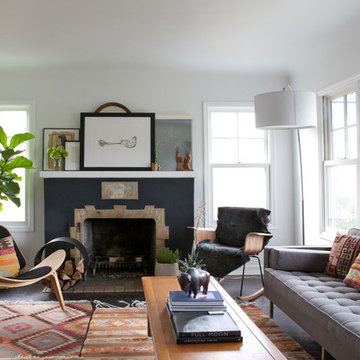
Amy Bartlam
60 tals inredning av ett separat vardagsrum, med vita väggar och en standard öppen spis
60 tals inredning av ett separat vardagsrum, med vita väggar och en standard öppen spis
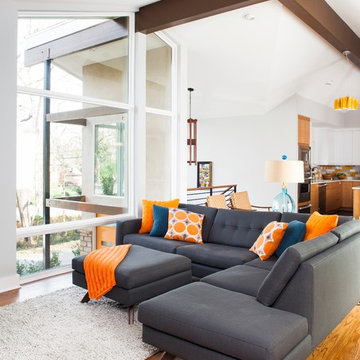
Designed & Built by Renewal Design-Build. RenewalDesignBuild.com
Photography by: Jeff Herr Photography
Inspiration för 60 tals allrum med öppen planlösning, med ett finrum
Inspiration för 60 tals allrum med öppen planlösning, med ett finrum

Living Room fireplace & Entry hall
Photo by David Eichler
Retro inredning av ett mellanstort separat vardagsrum, med en spiselkrans i tegelsten, ett finrum, vita väggar, mellanmörkt trägolv, en standard öppen spis och brunt golv
Retro inredning av ett mellanstort separat vardagsrum, med en spiselkrans i tegelsten, ett finrum, vita väggar, mellanmörkt trägolv, en standard öppen spis och brunt golv

This remodel of a mid century gem is located in the town of Lincoln, MA a hot bed of modernist homes inspired by Gropius’ own house built nearby in the 1940’s. By the time the house was built, modernism had evolved from the Gropius era, to incorporate the rural vibe of Lincoln with spectacular exposed wooden beams and deep overhangs.
The design rejects the traditional New England house with its enclosing wall and inward posture. The low pitched roofs, open floor plan, and large windows openings connect the house to nature to make the most of its rural setting.
Photo by: Nat Rea Photography

Photo by Tara Bussema © 2013 Houzz
Cork flooring: Dorado by Celestial Cork; wall color: Waterby, Vista Paint; sofa: Vintage Gondola Style sofa, possibly by Adrian Pearsall, Xcape; coffee Table: Vintage Acclaim table in Walnut, Lane Furniture Company, Craigslist; rocking chair: Vintage 1960s Kofod Larsen for Selig of Denmark, Xcape; floor lamp: 1950s teak floor lamp, possibly Paul McCobb, Inretrospect; bar stools: 1960s Erik Buck for O.D. Mobler Denmark, Xcape

Architects Modern
This mid-century modern home was designed by the architect Charles Goodman in 1950. Janet Bloomberg, a KUBE partner, completely renovated it, retaining but enhancing the spirit of the original home. None of the rooms were relocated, but the house was opened up and restructured, and fresh finishes and colors were introduced throughout. A new powder room was tucked into the space of a hall closet, and built-in storage was created in every possible location - not a single square foot is left unused. Existing mechanical and electrical systems were replaced, creating a modern home within the shell of the original historic structure. Floor-to-ceiling glass in every room allows the outside to flow seamlessly with the interior, making the small footprint feel substantially larger. all,photos: Greg Powers Photography
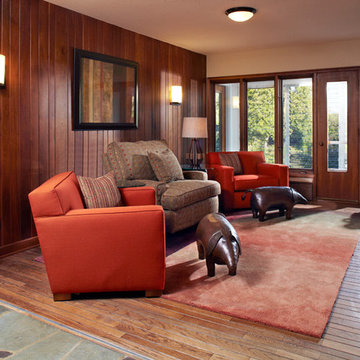
This stunning mid-century whole house remodel focuses on integrating great new fixtures, finishes and materials, while preserving the integrity of the original architectural aesthetic. This atomic age gem has many original architectural features like a custom copper fireplace hood, 12' stacking wood doors, and original woodwork that mesh seamlessly with the new design elements. Included in the project are an owners' suite with new master bath, a new kitchen, completely remodeled main and lower levels and exterior spruce up.
Photo: Jill Greer
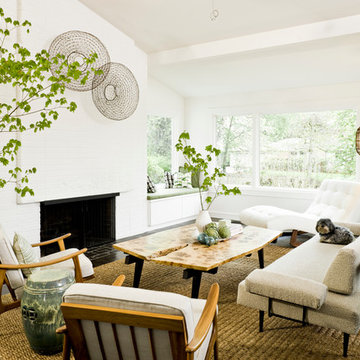
Nearly all the furnishings, including a gorgeous rocking chaise, are vintage finds that we reupholstered and refinished; one exception is a coffee table that Jessica’s husband, architect Yianni Doulis, made from a slab of locally salvaged Eastern hard rock maple.

photo: http://www.esto.com/vecerka
A renovation of an ornate, parlor level brownstone apartment on the Promenade in Brooklyn Heights with views to the Manhattan skyline. The space was reconfigured to create long views through the apartment around a sculptural “core”, its modern detailing and materials acting in counterpoint to the grandeur of the original detailing.
45 223 foton på retro sällskapsrum

Renovation of existing family room, custom built-in cabinetry for TV, drop down movie screen and books. A new articulated ceiling along with wall panels, a bench and other storage was designed as well.
8




