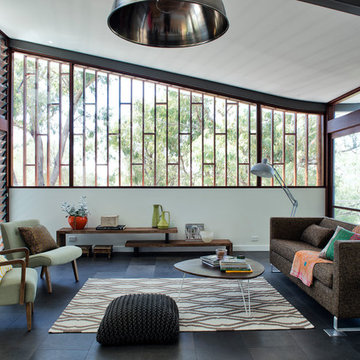45 219 foton på retro sällskapsrum
Sortera efter:
Budget
Sortera efter:Populärt i dag
121 - 140 av 45 219 foton
Artikel 1 av 2
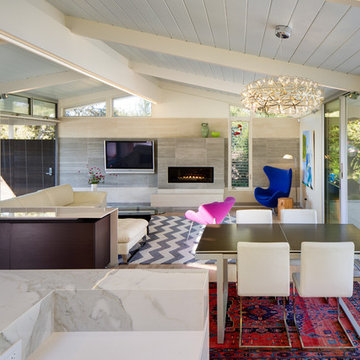
CASA 1O
Contemporary on a Mid-century Scaffold.
Largely unmodified since its design by Russell Forester and construction in 1957, the structure housed the original family until 2013. An intimate 1,910 square foot space, the house acquired a separate 600 square foot cottage in the 70’s designed by another architect. New owners purchased the house with the idea of keeping the original architect’s intent intact – the simple accommodation of everyday life with a focus on outdoor living only possible in Southern California. At the same time the house needed insulation, new electrical, plumbing, siding – everything but new studs and foundations.
A single roof beam travels south from the north fireplace wall all the way to the bedrooms in the back. Functions occur to either side, with private access to exterior courtyards. How do we accentuate the uncomplicated while enhancing the qualities of the chosen materials? Contemporary applied to a mid-century scaffold.
We focused on reduction, a few things performing many tasks. Each component, material or color performs more than one duty.
Lighting is paramount, enhancing the design’s procession from front to back, north to south, public to private. Strip LED’s reinforce the beam’s linear presence and spot LED’s make punctuation points of the roof purlins. Hidden up and down-lights in the cabinets and elsewhere provide the rooms with a quiet glow.
Exterior grass plantings give the only vertical dimension to the design, waving as the breeze moves them. All else is horizontal: caramelized bamboo siding, porcelain tile, roof line and ocean horizon.
Architect: Heather Johnston Architect
Landscaping: HJA
Photography: Brady Architectural Photography

Cozy family room in this East Bay home.
Photos by Eric Zepeda Studio
Inspiration för mellanstora retro allrum med öppen planlösning, med vita väggar, travertin golv, en spiselkrans i trä och en öppen hörnspis
Inspiration för mellanstora retro allrum med öppen planlösning, med vita väggar, travertin golv, en spiselkrans i trä och en öppen hörnspis
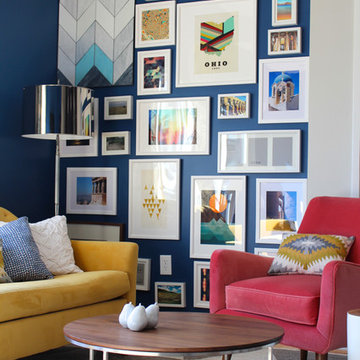
Teri Clar
Idéer för ett mellanstort 60 tals separat vardagsrum, med blå väggar, mellanmörkt trägolv och en väggmonterad TV
Idéer för ett mellanstort 60 tals separat vardagsrum, med blå väggar, mellanmörkt trägolv och en väggmonterad TV
Hitta den rätta lokala yrkespersonen för ditt projekt
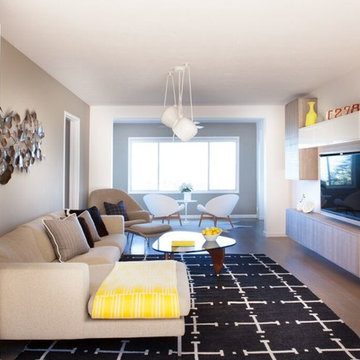
Julie Mikos
Idéer för ett mellanstort retro allrum med öppen planlösning, med vita väggar, ljust trägolv och en väggmonterad TV
Idéer för ett mellanstort retro allrum med öppen planlösning, med vita väggar, ljust trägolv och en väggmonterad TV
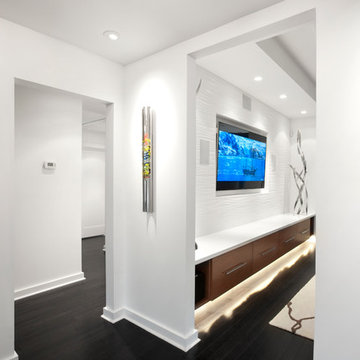
Photography by Juliana Franco
Foto på ett mellanstort retro allrum med öppen planlösning, med vita väggar, mörkt trägolv, en väggmonterad TV och brunt golv
Foto på ett mellanstort retro allrum med öppen planlösning, med vita väggar, mörkt trägolv, en väggmonterad TV och brunt golv
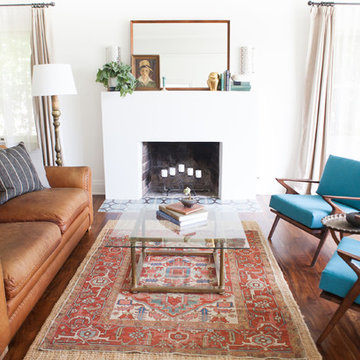
Inspiration för ett mellanstort 50 tals vardagsrum, med ett finrum, vita väggar, mellanmörkt trägolv och en standard öppen spis
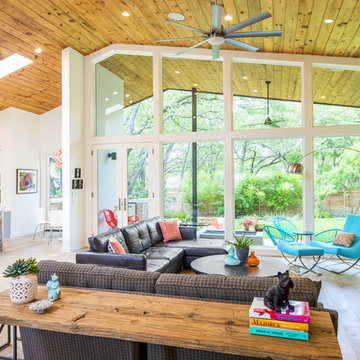
Merrick Ales
50 tals inredning av ett allrum med öppen planlösning, med en väggmonterad TV och ljust trägolv
50 tals inredning av ett allrum med öppen planlösning, med en väggmonterad TV och ljust trägolv
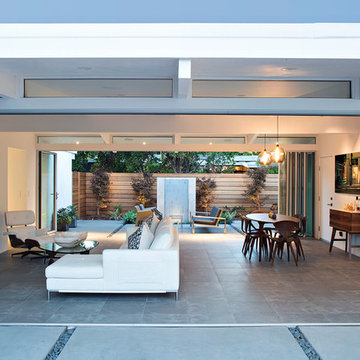
Klopf Architecture, Arterra Landscape Architects, and Flegels Construction updated a classic Eichler open, indoor-outdoor home. Expanding on the original walls of glass and connection to nature that is common in mid-century modern homes. The completely openable walls allow the homeowners to truly open up the living space of the house, transforming it into an open air pavilion, extending the living area outdoors to the private side yards, and taking maximum advantage of indoor-outdoor living opportunities. Taking the concept of borrowed landscape from traditional Japanese architecture, the fountain, concrete bench wall, and natural landscaping bound the indoor-outdoor space. The Truly Open Eichler is a remodeled single-family house in Palo Alto. This 1,712 square foot, 3 bedroom, 2.5 bathroom is located in the heart of the Silicon Valley.
Klopf Architecture Project Team: John Klopf, AIA, Geoff Campen, and Angela Todorova
Landscape Architect: Arterra Landscape Architects
Structural Engineer: Brian Dotson Consulting Engineers
Contractor: Flegels Construction
Photography ©2014 Mariko Reed
Location: Palo Alto, CA
Year completed: 2014

Everyone needs a place to relax and read and the Caleb chair provides a safe haven at the end of a hectic day.
Idéer för ett litet 50 tals separat vardagsrum, med vita väggar och skiffergolv
Idéer för ett litet 50 tals separat vardagsrum, med vita väggar och skiffergolv
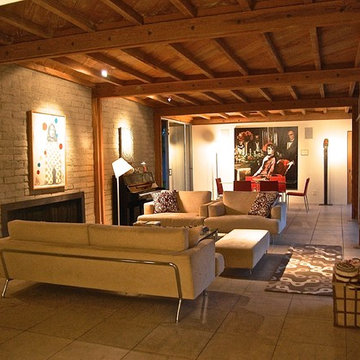
Howard Fischer
Inredning av ett 60 tals stort allrum med öppen planlösning, med ett musikrum, grå väggar, en standard öppen spis och en spiselkrans i tegelsten
Inredning av ett 60 tals stort allrum med öppen planlösning, med ett musikrum, grå väggar, en standard öppen spis och en spiselkrans i tegelsten
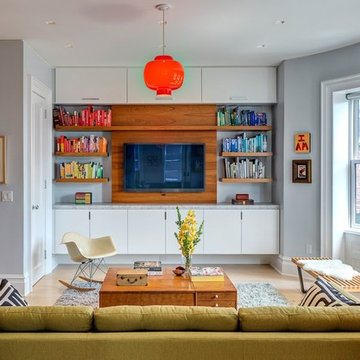
Francis Dzikowski
Exempel på ett retro separat vardagsrum, med en väggmonterad TV, ett finrum och ljust trägolv
Exempel på ett retro separat vardagsrum, med en väggmonterad TV, ett finrum och ljust trägolv
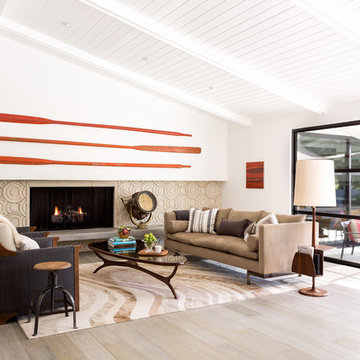
Big Room with a lot of windows. Some how the elements make this place sweet
Idéer för att renovera ett stort 60 tals allrum med öppen planlösning, med ett finrum, vita väggar, ljust trägolv, en standard öppen spis och en spiselkrans i trä
Idéer för att renovera ett stort 60 tals allrum med öppen planlösning, med ett finrum, vita väggar, ljust trägolv, en standard öppen spis och en spiselkrans i trä
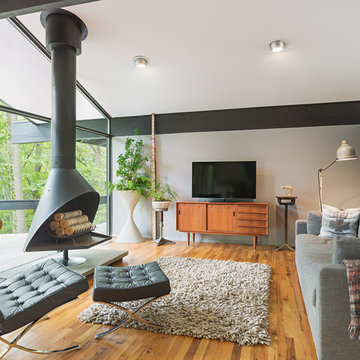
Sam Oberter Photography
Idéer för 50 tals vardagsrum, med grå väggar, mellanmörkt trägolv och en fristående TV
Idéer för 50 tals vardagsrum, med grå väggar, mellanmörkt trägolv och en fristående TV
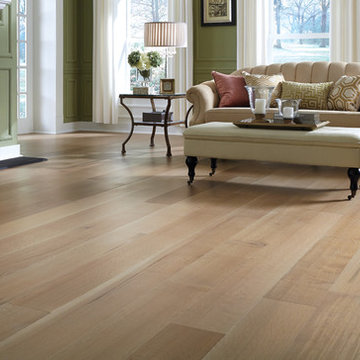
The ultimate choice for gracious living featuring Quartersawn White Oak flooring with a rich smooth look that is impeccably fashionable.
Bild på ett stort 60 tals separat vardagsrum, med gröna väggar, ljust trägolv, en standard öppen spis och en spiselkrans i gips
Bild på ett stort 60 tals separat vardagsrum, med gröna väggar, ljust trägolv, en standard öppen spis och en spiselkrans i gips
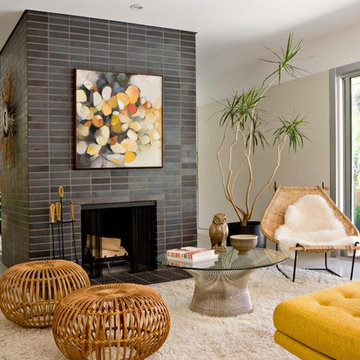
60 tals inredning av ett allrum med öppen planlösning, med vita väggar, en standard öppen spis och en spiselkrans i trä
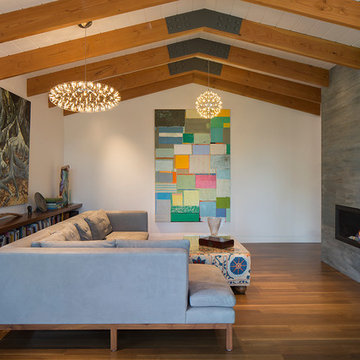
Eric Rorer
Idéer för mellanstora retro separata vardagsrum, med vita väggar, mörkt trägolv, en bred öppen spis, ett finrum och en spiselkrans i betong
Idéer för mellanstora retro separata vardagsrum, med vita väggar, mörkt trägolv, en bred öppen spis, ett finrum och en spiselkrans i betong
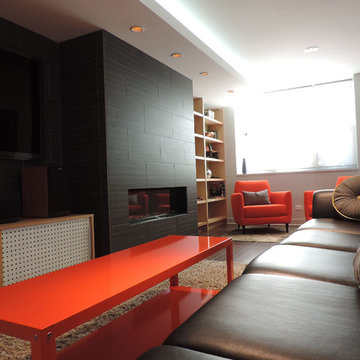
A modern gas fireplace, built-ins and furnishings with pops of color transform this basement into vibrant entertaining space.
Idéer för ett mellanstort 60 tals vardagsrum, med grå väggar, en bred öppen spis, en spiselkrans i trä, en väggmonterad TV och klinkergolv i keramik
Idéer för ett mellanstort 60 tals vardagsrum, med grå väggar, en bred öppen spis, en spiselkrans i trä, en väggmonterad TV och klinkergolv i keramik
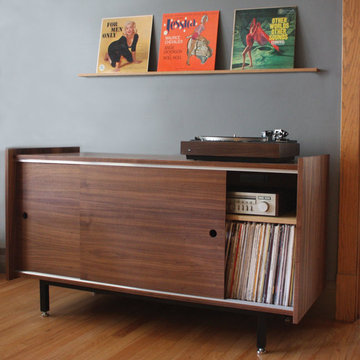
Brokenpress' Standard audio credenza. Perfect for audiophiles. This standard credenza is 55" long, 20" deep, 31" high. Each component shelf is 26 5/8" wide x 8 1/2" high x 18 1/4" deep. There's a 13" clearance on LP shelves with a record stop to keep the records from going all the way back. This piece holds approximately 350 records.
Cord management helps organize your cords keeping them hidden inside the credenza. This version is in walnut, but other versions can be made to order in custom sizes and finishes. This is a made to order piece, so alterations in size are be possible.
45 219 foton på retro sällskapsrum
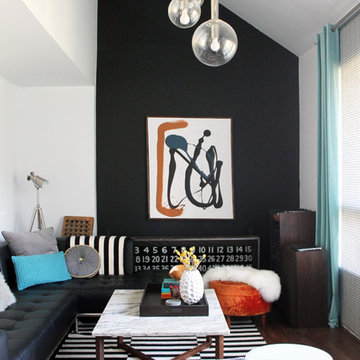
Photo: Laura Garner © 2014 Houzz
Idéer för ett 60 tals vardagsrum, med ett finrum, svarta väggar och mörkt trägolv
Idéer för ett 60 tals vardagsrum, med ett finrum, svarta väggar och mörkt trägolv
7




