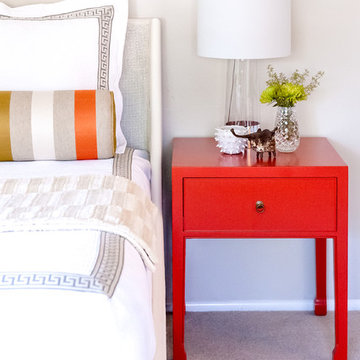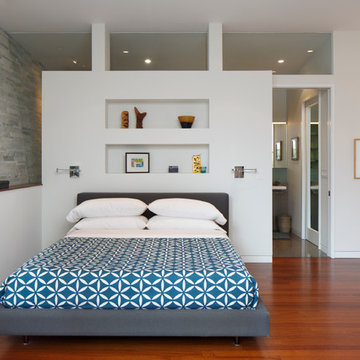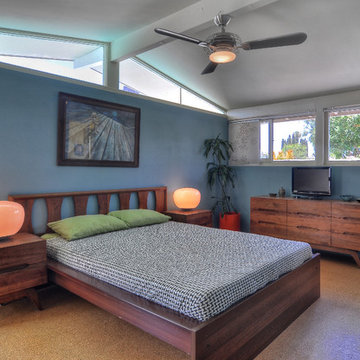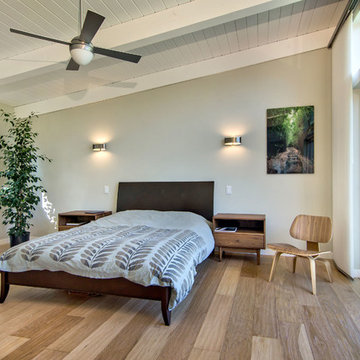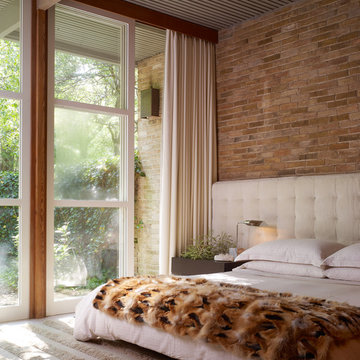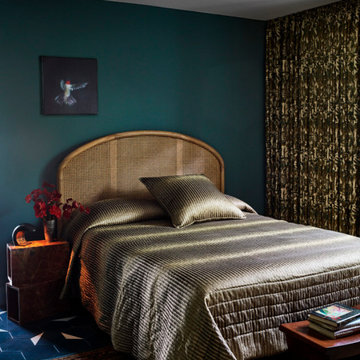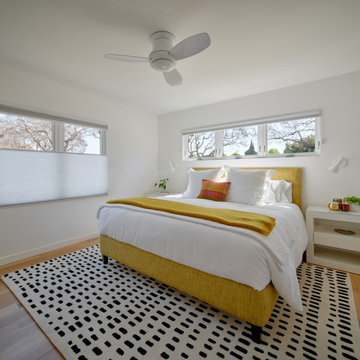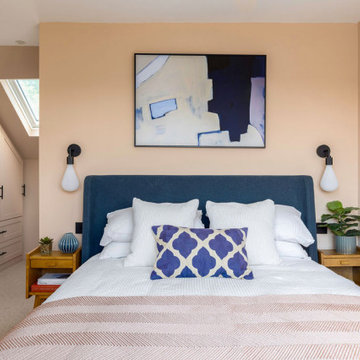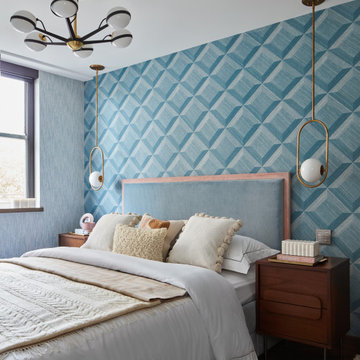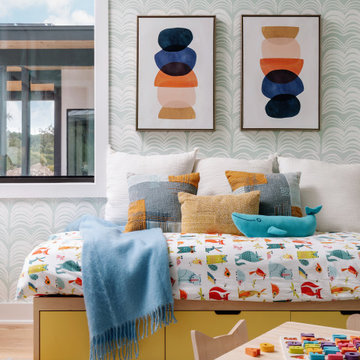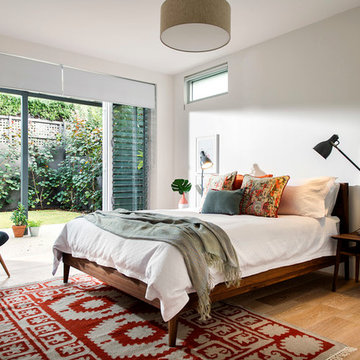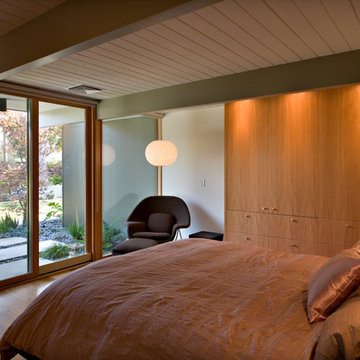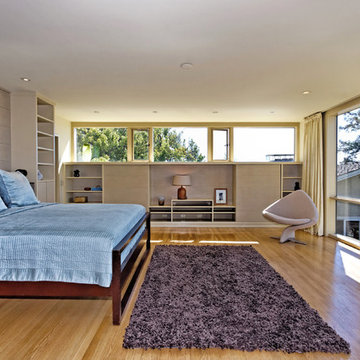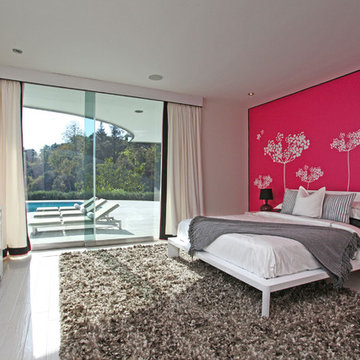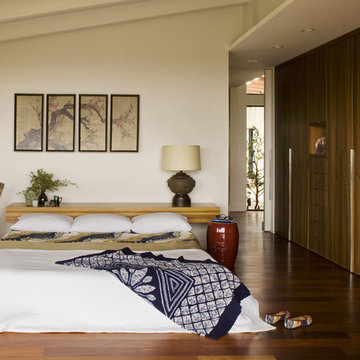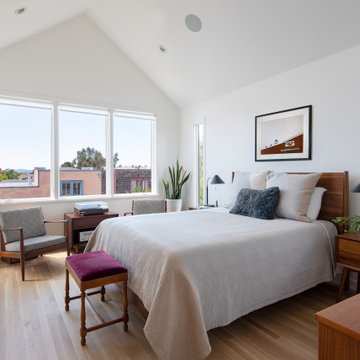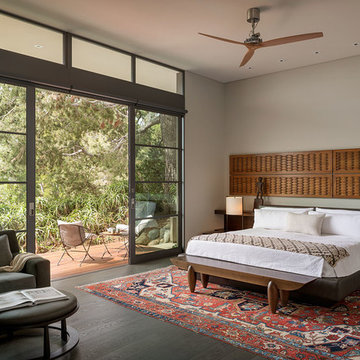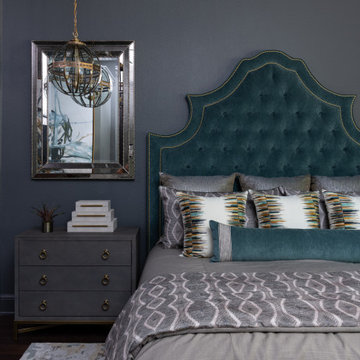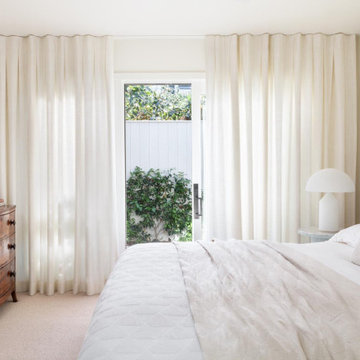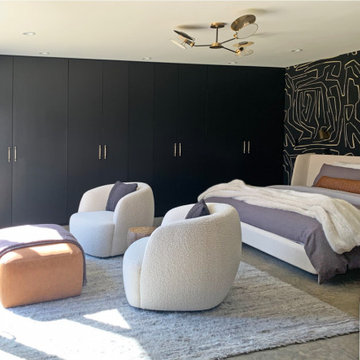Finns det något rum som är så heligt i våra hem som det älskade, mysiga sovrummet? Antagligen inte! För var om inte där kan vi luta oss tillbaka och bara slappna av, antingen efter en lång dag i skolan eller på jobbet, eller varför inte en solig semesterdag? Oavsett vad dagen än har bjudit på, så är det alltid härligt att i slutet av dagen bara lägga sig ner och slappna av. Att ditt retro sovrum därför är ett av de allra roligaste rummen som du har att möblera och inreda i hemmet är inte så konstigt, och det spelar ingen roll om du har ett stort eller litet 50 tals sovrum, det finns massor av roliga och fina saker som du kan göra! Det är med andra ord långt fler beslut än bara sängen som ska tas för att få det där riktigt ljuvliga och avslappnande sovrum som vi alla vill ha. Det fullkomligt kryllar av snygga 60 tals inredningstips på nätet, och oavsett vilken smak du än har så kan du säkerligen hitta inspiration och idéer till sovrumsinredning för ditt retro sovrum. För ofta är det bara lite inspirerande bilder på snygga sovrum som behövs för att ens tankebanor ska komma igång och till slut kunna skapa något riktigt fantastiskt, som ett drömmigt sovrum som är så mysigt att man till och med drömmer om det på natten! Kika runt på foton eller läs vidare för att få inspiration så det räcker och blir över för när du ska inreda, och som säkerligen kommer leda till ett snyggt och mysigt sovrum som du älskar, med just din smak på heminredning!
Hur gör jag mitt retro sovrum så avslappnande som möjligt?
Huvudsyftet när du ska inreda och möblera ditt retro sovrum är helt klart att skapa ett härligt och avslappnande rum. Ett retro sovrum som du kan koppla av i efter en lång dag på jobbet eller i skolan, och ett retro sovrum som du inte har massor av måsten i. Tänk mjuka former och lugna färger när du ska inreda sovrummet, så brukar det faktiskt lösa sig av sig självt. Ett annat inredningstips för sovrummet kan också vara att ha datorförbud, om det är något som du tror att du skulle kunna hålla. Att sitta vid datorn och titta på serier kan man trots allt med fördel göra i
vardagsrummet! På så sätt förstår också din hjärna att när du är i sovrummet, då är det helt enkelt dags för sömn. Avslappning är med andra ord ett ledord när man ska inreda ett sovrum, så glöm inte bort det bland alla snygga bilder, tavlor och växter som man kan placera ut i rummet.
Vilken färg ska jag välja på mina tapeter och väggar i mitt sovrum?
Du ska både tänka en och två gånger innan du bestämmer vilken färgskala du vill ha i ditt sovrum. En idé är alltid att kika på inspiration för
sovrumstapeter och sovrumsväggar, då brukar man ofta snabbt märka vad man faktiskt gillar. Är det till exempel bara grå sovrum som hamnar i din idébok? Då är det bara att börja kika på en grå sovrumstapet, eller en grå färg. Bra att veta är dock att olika färger påverkar oss på olika sätt! På dina sovrumstapeter så är det därför ett tips att ha en harmonisk färg av något slag, för att helt enkelt skapa en lugnare känsla i rummet som ju faktiskt är till för att slappna av, och för sömn. Blått är till exempel en färg att föredra över rött alla dagar i veckan, men över lag så är lugna och mjuka färger ett tips när det kommer till vad du ska måla sovrumsväggarna med. Om det sedan är en ljus mullvadsfärg eller en olivgrön färg, det får tycke och smak avgöra. Testa olika alternativ och stressa inte fram ett beslut, på så sätt brukar man nämligen bli som nöjdast i slutändan. Känner du dig riktigt järv skulle vi faktiskt vilja tipsa om svarta sovrumsväggar, i alla fall om du trivs i ett mörkt rum när det är sömndags. Det kan bli himla mysigt!
Är sängen alltid det viktigaste?
Visst är sängar viktigt när det talas om inredning i sovrummet, men det är faktiskt inte allt. Även om mycket bilder och inspiration för sovrum visar just härliga, fluffiga sängar, så är det såklart mer i rummet som spelar roll. Visst kommer väl sängen alltid vara huvudpersonen, men man kan absolut inte lita på att det är den som kommer göra inredningen fantastisk! Det kan nämligen variera en hel del från person till person när det kommer till vad som gör att man sover gott om nätterna. En del tycker att det viktigaste är bra feng shui medan andra föredrar en heminredning med en mjuk, stoppad sänggavel eller en bra rullgardin som gör att ens sovrum blir helt mörkt. Vilket slags sovrum man än vill ha, så är det viktigaste alltid att satsa på det som man själv tycker är fint och härligt, för ärligt talat, allt annat vore en mardröm!
Bädda eller inte bädda?
En fråga som tycks göra en hel del människor engagerade är huruvida man bör bädda sängen eller inte på morgonen. Men en snyggt bäddad säng är helt klart en stor del av sovrumsinredningen, så om du är en av dem som mer än gärna bäddar, då kan sängen minst sagt tillföra massor i din 50 tals sovrumsinredning. Om du helst sover fem minuter extra på morgonen och kanske inte ens äger ett överkast eller ett gäng prydnadskuddar, satsa på snygga lakan som matchar övrig inredning. Det tillför trots allt sitt det med! Varför inte kika runt på bilder av olika sovrum och se vilken version som passar dig bäst? För faktum är att bara för att man kanske inte bäddar med överkast, så behöver inte alls ens rum se slarvigt och stökigt ut, utan man kan lösa det på andra sätt. Varför inte med snygga linnelakan och några mysiga kuddar, och kanske en filt vid fotändan? Det skapar en minst lika snygg bäddning som överkast i många fall! Vad som sen är bäst för hälsan låter vi vara osagt, eftersom det inte är just det området vi är experter på. Kör ditt eget race, det kommer säkerligen bli toppen!
Fem enkla tips på inredning i sovrummet
- Köp nya lakan! Visst kan det verka uppenbart, men ärligt talat kan lakan förändra ett helt sovrum, och det är förvånansvärt lätt att glömma bort. Många är det nog som dras med samma lakan år efter år, även hur urtvättade, söndriga eller fula de faktiskt är. Sikta därför in dig på snygga och sköna lakan som du kommer älska att se vareviga dag, vi lovar, det är värt det! - Belysning är ofta A och O i ett hem, och så gäller såklart även sovrumsbelysning. Med hjälp av en lampa skapar du mysig stämning, eller dag mitt i natten! Ofta behöver du heller inte sätta upp en ny lampa, utan kan lika bra köpa en sänglampa som man exempelvis kan fästa i väggen eller på en krok. Snyggt och en väldigt enkel, snabb förändring till rummet! - Är du en person som bäddar? Då måste du såklart ha ett snyggt överkast, men också bra förvaring för det på nätterna. Även om sängen är superfin på dagen så är det inte kul att slänga överkastet i någon hörna på kvällen när det är dags att krypa ner under täcket. Varför inte satsa på en förvaringsbänk i änden av sängen? - Det är förvånansvärt sällan som folk målar om hemma, om man ser till hur enkelt och billigt det faktiskt är satt till vilken otrolig skillnad det kan göra på inredningen av ens sovrum. Varför inte testa att måla om? Vita svenska sovrum i all ära, men att gå och lägga sig i ett duvgrått eller mörkt nattblått sovrum är verkligen härligt, och helt klart något som får en att drömma snälla drömmar. - Detta kanske låter knasigt, men står din säng faktiskt åt rätt håll? Vissa bryr sig inte om det, men andra kan uppleva sig känsliga när det kommer till vilket håll man sover åt. Varför inte möblera om sovrummet och ställa sängen någon annanstans? Inte bara blir det en förändring i inredningen, utan också kanske en förändring på din sömnkvalitet. Vi hoppas att den här texten har gett dig åtminstone lite inspiration till ditt hem och sovrum. I övrigt vill vi bara säga; låt dig inspireras av bilder på 60 tals sovrum här på Houzz, och lycka till med ditt sovrumsprojekt! Och du, dela gärna med dig av dina bilder i vårt
forum när du är klar, eller varför inte ställa en fråga om det är något du behöver hjälp med? Vi och alla användare finns här för att hjälpa till.
