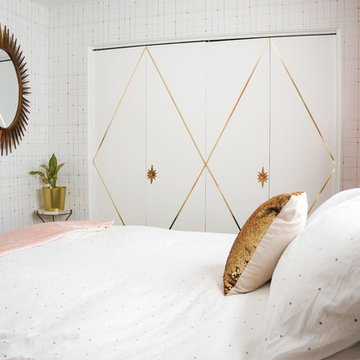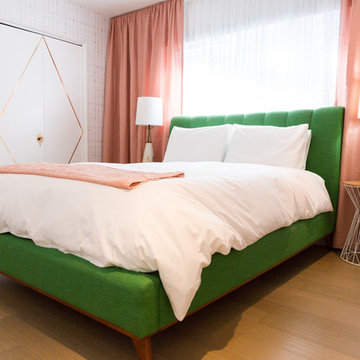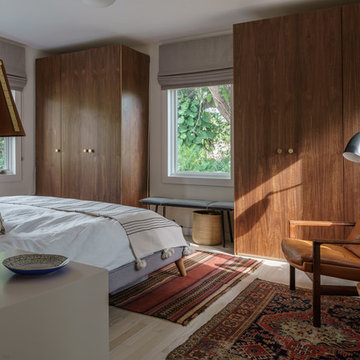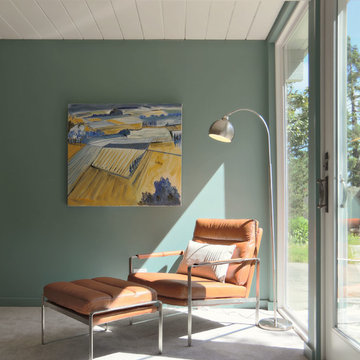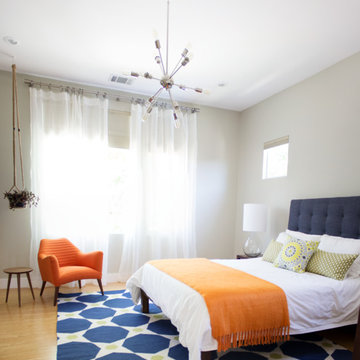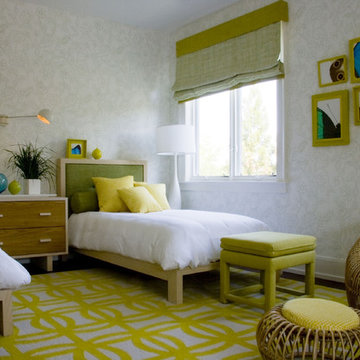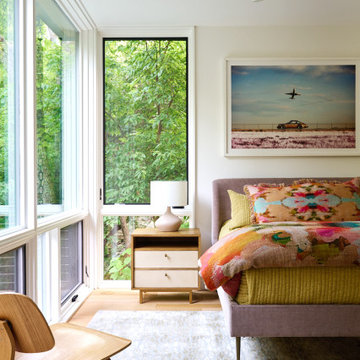19 049 foton på retro sovrum
Sortera efter:
Budget
Sortera efter:Populärt i dag
141 - 160 av 19 049 foton
Artikel 1 av 2
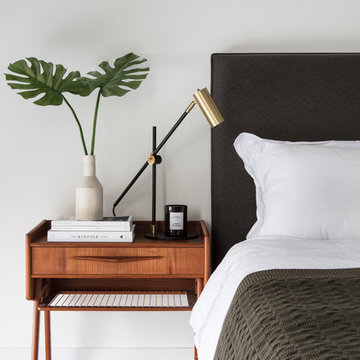
Nathalie Priem
Idéer för mellanstora 50 tals huvudsovrum, med vita väggar, heltäckningsmatta och grått golv
Idéer för mellanstora 50 tals huvudsovrum, med vita väggar, heltäckningsmatta och grått golv
Hitta den rätta lokala yrkespersonen för ditt projekt

The Lucius 140 Room Divider by Element4 does exactly what its name suggests. This large peninsula-style fireplace breaks a room apart, while simultaneously being the centerpiece for each of the spaces it creates. This linear, three-sided fireplace adds practical drama and appeal to open floor plans.
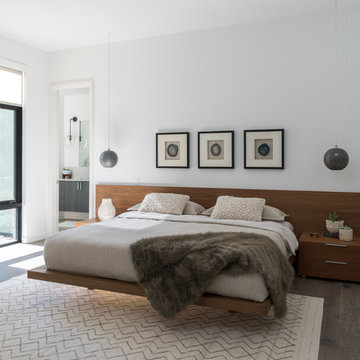
A well-known Dallas builder and his family look to Cantoni designer Stephanie Stephenson to infuse their cool, clean-lined home with high-style warmth. Photos by Michael Hunter.
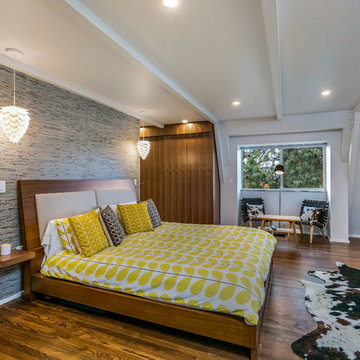
Master suite with open concept between bedroom and bathroom, walnut closets, midcentury modern style fireplace, walnut-stained oak hardwood floors
Retro inredning av ett stort huvudsovrum, med vita väggar, mörkt trägolv och en öppen hörnspis
Retro inredning av ett stort huvudsovrum, med vita väggar, mörkt trägolv och en öppen hörnspis

This remodel of a midcentury home by Garret Cord Werner Architects & Interior Designers is an embrace of nostalgic ‘50s architecture and incorporation of elegant interiors. Adding a touch of Art Deco French inspiration, the result is an eclectic vintage blend that provides an elevated yet light-hearted impression. Photography by Andrew Giammarco.
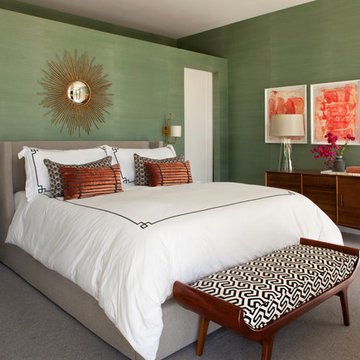
Built on Frank Sinatra’s estate, this custom home was designed to be a fun and relaxing weekend retreat for our clients who live full time in Orange County. As a second home and playing up the mid-century vibe ubiquitous in the desert, we departed from our clients’ more traditional style to create a modern and unique space with the feel of a boutique hotel. Classic mid-century materials were used for the architectural elements and hard surfaces of the home such as walnut flooring and cabinetry, terrazzo stone and straight set brick walls, while the furnishings are a more eclectic take on modern style. We paid homage to “Old Blue Eyes” by hanging a 6’ tall image of his mug shot in the entry.
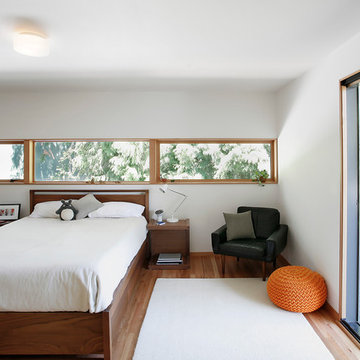
Mark Woods
Inredning av ett 50 tals mellanstort gästrum, med vita väggar och ljust trägolv
Inredning av ett 50 tals mellanstort gästrum, med vita väggar och ljust trägolv
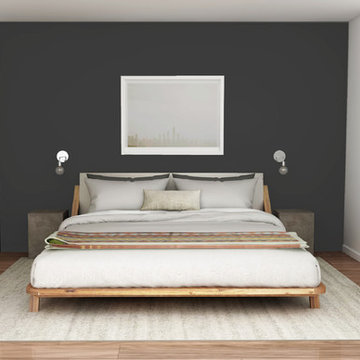
Anna Smith for Decorilla
Bild på ett litet 60 tals huvudsovrum, med grå väggar och mellanmörkt trägolv
Bild på ett litet 60 tals huvudsovrum, med grå väggar och mellanmörkt trägolv
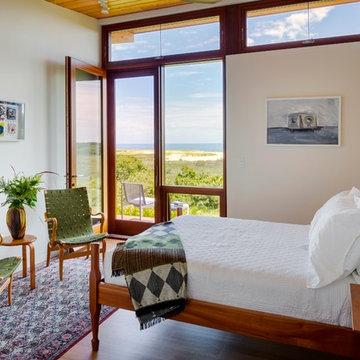
Greg Premru
Foto på ett mellanstort retro gästrum, med vita väggar, mörkt trägolv och brunt golv
Foto på ett mellanstort retro gästrum, med vita väggar, mörkt trägolv och brunt golv
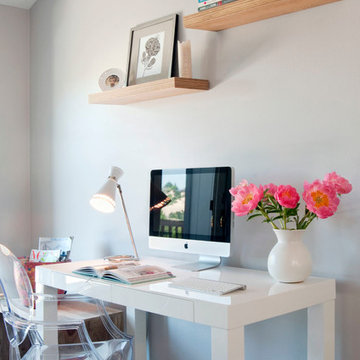
Photographer: Crystal Waye Photo Design
Inredning av ett 60 tals mellanstort gästrum, med flerfärgade väggar, mörkt trägolv och brunt golv
Inredning av ett 60 tals mellanstort gästrum, med flerfärgade väggar, mörkt trägolv och brunt golv
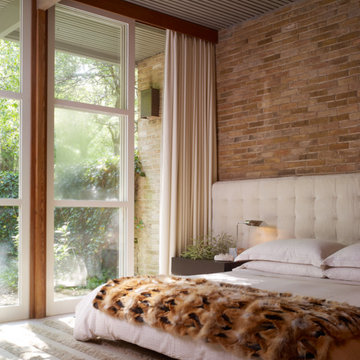
Alice Cottrell Interior Design | Rick Rozas Design
Photo Credit: Stephen Karlisch
60 tals inredning av ett stort huvudsovrum, med heltäckningsmatta, bruna väggar och grått golv
60 tals inredning av ett stort huvudsovrum, med heltäckningsmatta, bruna väggar och grått golv
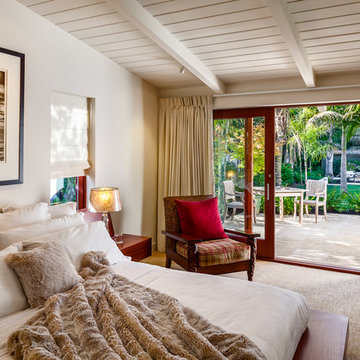
Ciro Coelho Photography
Retro inredning av ett sovrum, med beige väggar och heltäckningsmatta
Retro inredning av ett sovrum, med beige väggar och heltäckningsmatta

Our Austin studio decided to go bold with this project by ensuring that each space had a unique identity in the Mid-Century Modern style bathroom, butler's pantry, and mudroom. We covered the bathroom walls and flooring with stylish beige and yellow tile that was cleverly installed to look like two different patterns. The mint cabinet and pink vanity reflect the mid-century color palette. The stylish knobs and fittings add an extra splash of fun to the bathroom.
The butler's pantry is located right behind the kitchen and serves multiple functions like storage, a study area, and a bar. We went with a moody blue color for the cabinets and included a raw wood open shelf to give depth and warmth to the space. We went with some gorgeous artistic tiles that create a bold, intriguing look in the space.
In the mudroom, we used siding materials to create a shiplap effect to create warmth and texture – a homage to the classic Mid-Century Modern design. We used the same blue from the butler's pantry to create a cohesive effect. The large mint cabinets add a lighter touch to the space.
---
Project designed by the Atomic Ranch featured modern designers at Breathe Design Studio. From their Austin design studio, they serve an eclectic and accomplished nationwide clientele including in Palm Springs, LA, and the San Francisco Bay Area.
For more about Breathe Design Studio, see here: https://www.breathedesignstudio.com/
To learn more about this project, see here: https://www.breathedesignstudio.com/atomic-ranch
19 049 foton på retro sovrum
8
