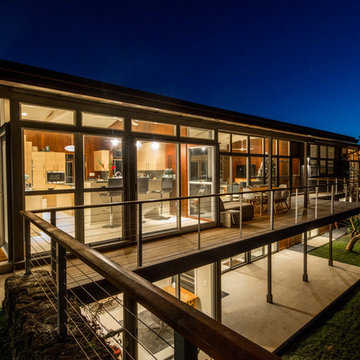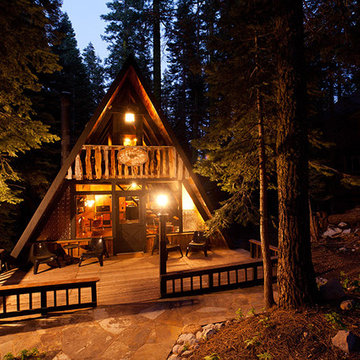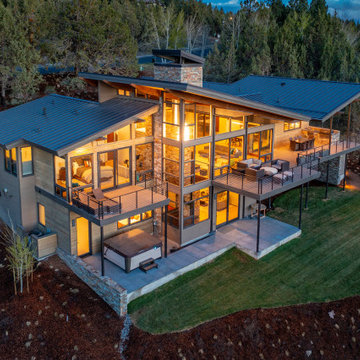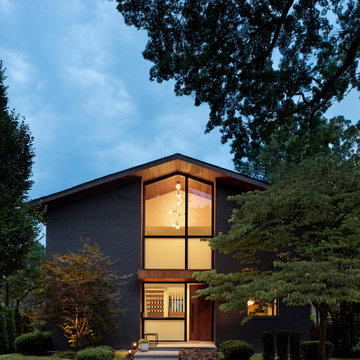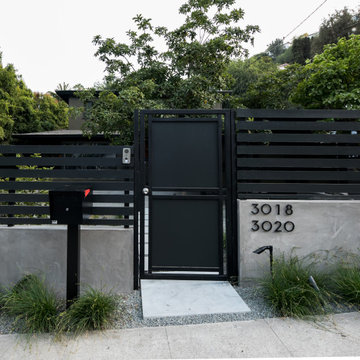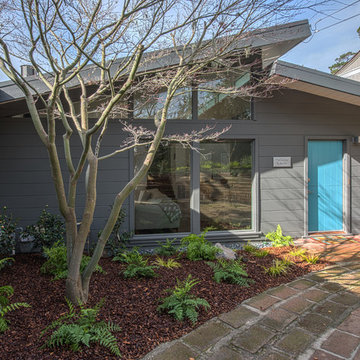1 566 foton på retro svart hus
Sortera efter:
Budget
Sortera efter:Populärt i dag
201 - 220 av 1 566 foton
Artikel 1 av 3
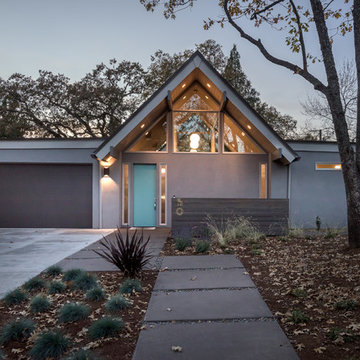
Jesse Smith
Foto på ett stort 60 tals grått hus, med allt i ett plan, stuckatur, sadeltak och tak i shingel
Foto på ett stort 60 tals grått hus, med allt i ett plan, stuckatur, sadeltak och tak i shingel
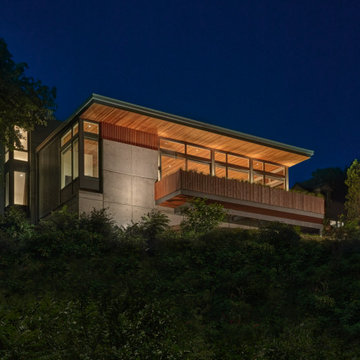
Devereux Beach House
Our client presented Flavin Architects with a unique challenge. On a site that previously hosted two houses, our client asked us to design a modestly sized house and separate art studio. Both structures reduce the height and bulk of the original buildings. The modern concrete house we designed is situated on the brow of a steep cliff overlooking Marblehead harbor. The concrete visually anchors the house to stone outcroppings on the property, and the low profile ensures the structure doesn’t conflict with the surround of traditional, gabled homes.
Three primary concrete walls run north to south in parallel, forming the structural walls of the home. The entry sequence is carefully considered. The front door is hidden from view from the street. An entry path leads to an intimate courtyard, from which the front door is first visible. Upon entering, the visitor gets the first glimpse of the sea, framed by a portal of cast-in-place concrete. The kitchen, living, and dining space have a soaring 10-foot ceiling creating an especially spacious sense of interiority. A cantilevered deck runs the length of the living room, with a solid railing providing privacy from beach below. Where the house grows from a single to a two-story structure, the concrete walls rise magisterially to the full height of the building. The exterior concrete walls are accented with zinc gutters and downspouts, and wooden Ipe slats which softly filter light through the windows.
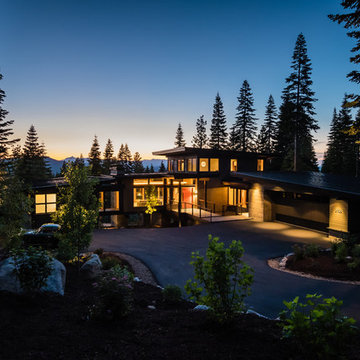
Exterior at Sunset. Photo by Jeff Freeman.
Foto på ett mellanstort 50 tals grått hus, med två våningar, pulpettak och tak i metall
Foto på ett mellanstort 50 tals grått hus, med två våningar, pulpettak och tak i metall
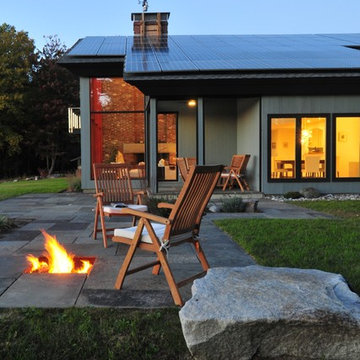
Architect: Richard Holt AIA
Photographer: Cheryle St. Onge
Inspiration för stora retro grå hus, med allt i ett plan, sadeltak och tak i shingel
Inspiration för stora retro grå hus, med allt i ett plan, sadeltak och tak i shingel

Exterior shot of detached garage and office space.
Inredning av ett retro mellanstort grått lägenhet, med två våningar, vinylfasad, platt tak och tak i shingel
Inredning av ett retro mellanstort grått lägenhet, med två våningar, vinylfasad, platt tak och tak i shingel
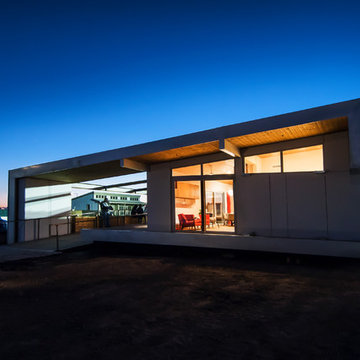
The Solar Decathlon project’s focus on energy efficiency and modern design led them to select the Glo A5 Series windows and doors for the project. Two large Lift and Slide doors paired with hidden sash windows and two custom – and bright red – D1 entry doors complement the modern aesthetic of the home and provide exceptional thermal performance. High performance spacers, low iron glass, larger continuous thermal breaks, and multiple air seals deliver high performance, cost effective durability and sophisticated design. Beyond performance and looks, the A5 Series windows and doors provide natural ventilation and a strong visual connection to the outdoors.
Photography by: Nita Torrey Photography
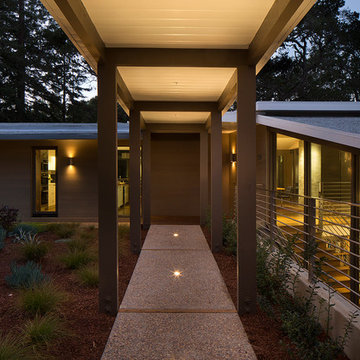
Eric Rorer
Foto på ett stort retro grått hus, med två våningar, blandad fasad och sadeltak
Foto på ett stort retro grått hus, med två våningar, blandad fasad och sadeltak
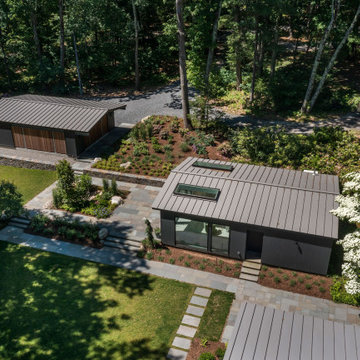
New Additions to Hoover + Hill
This project is a continuation of the renovation and updating work Flavin Architects had previously completed at the 1958 Wales house, designed by architect Henry Hoover and Walter Hill. Our clients, a young family, desired more space for guests, a home office, a yoga studio, and covered car parking. The challenge was to respect the architects’ original vision and not to interfere with the perfect cruciform plan of the house. To accomplish these goals, we converted the existing garage/workshop structure into a guest house and then designed a new, separate carport/storage building.
The new carport building shares the low-slope gable of the original Hoover structure. The post and beam structure characteristic of Hoover’s design is updated through the use of galvanized steel posts and I beams. The galvanized beams cantilever to support a sheltered walkway leading from the parking to a guest house terrace defined in relationship to the three structures surrounding it. The terrace is paved in slate with a central rain garden. Wood lattice clads the carport, providing good ventilation and letting the building glow like a lantern at night. Our guest house renovation celebrates the unique structural timber ceiling of the original garage. We replaced opaque plywood trusses with a slender cable truss structurally engineered by Webb Structural Services. This cable truss allows for a view of the timber ceiling. A wall of glass facing the courtyard replaced the original garage door. A murphy bed in the rear room enables quick conversion from guest quarters to weight room.
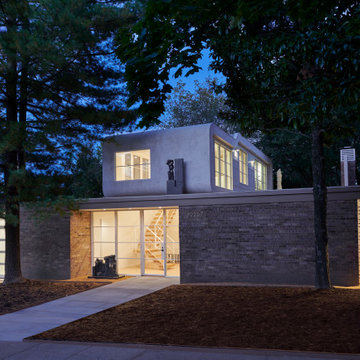
FineCraft Contractors, Inc.
Lococo Architects
Inspiration för mellanstora 50 tals vita hus, med två våningar, stuckatur, platt tak och tak i mixade material
Inspiration för mellanstora 50 tals vita hus, med två våningar, stuckatur, platt tak och tak i mixade material
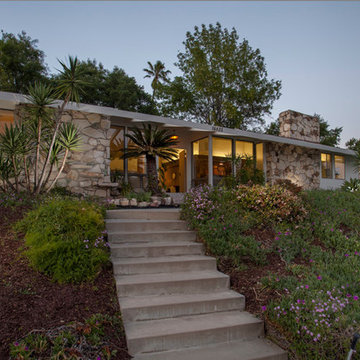
McAdam custom built home in Walnut Cove, Northridge CA. To find out more about this mid century home for sale, contact Lydia DeMent at lydiadement.com
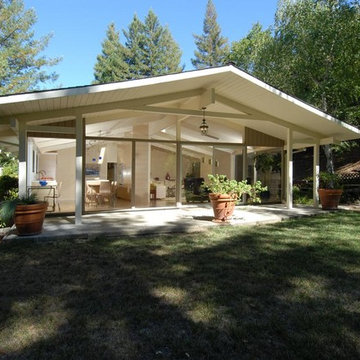
The design details and with the soothing color palette contribute to a seamless and smooth visual aesthetic that has a peaceful beauty. After the renovation, the “glass house feeling”, which was the best feature of the existing house, became more apparent.
Recipient of Honorable interior for the 2007 kitchen contest of the Design for Living Magazine
Photos by Indivar Sivanathan
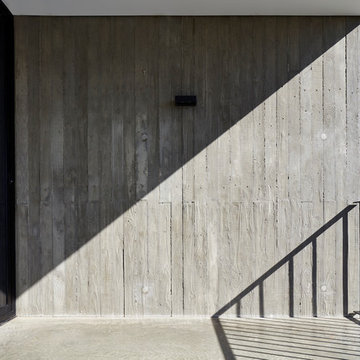
Architect: Architects Ink
Photographer: Sam Noonan Photography
Exempel på ett 60 tals hus
Exempel på ett 60 tals hus
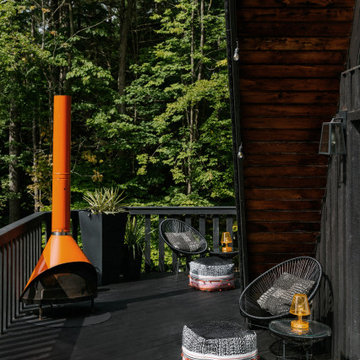
Thinking outside the box
Perched on a hilltop in the Catskills, this sleek 1960s A-frame is right at home among pointed firs and
mountain peaks.
An unfussy, but elegant design with modern shapes, furnishings, and material finishes both softens and enhances the home’s architecture and natural surroundings, bringing light and airiness to every room.
A clever peekaboo aesthetic enlivens many of the home’s new design elements―invisible touches of lucite, accented brass surfaces, oversized mirrors, and windows and glass partitions in the spa bathrooms, which give you all the comfort of a high-end hotel, and the feeling that you’re showering in nature.
Downstairs ample seating and a wet bar―a nod to your parents’ 70s basement―make a perfect space for entertaining. Step outside onto the spacious deck, fire up the grill, and enjoy the gorgeous mountain views.
Stonework, scattered like breadcrumbs around the 5-acre property, leads you to several lounging nooks, where you can stretch out with a book or take a soak in the hot tub.
Every thoughtful detail adds softness and magic to this forest home.
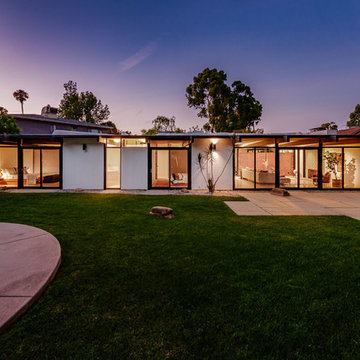
Idéer för ett stort retro vitt hus, med allt i ett plan och platt tak
1 566 foton på retro svart hus
11
