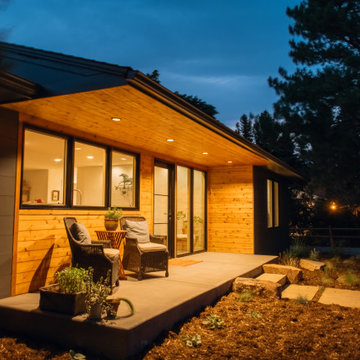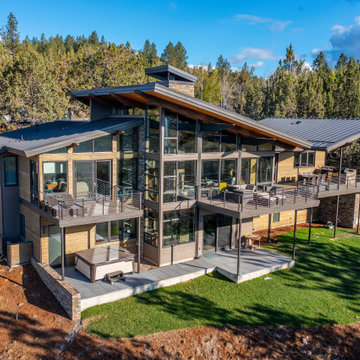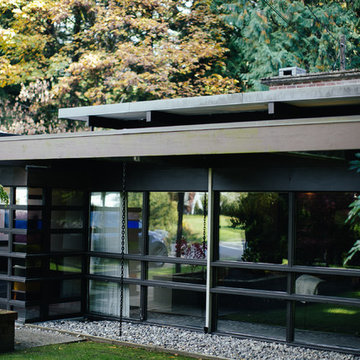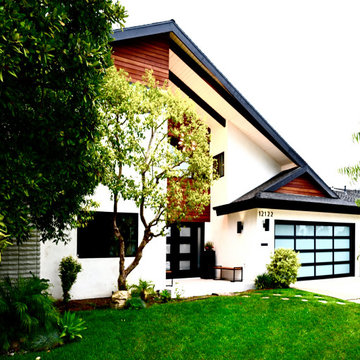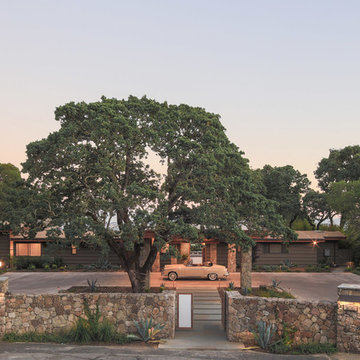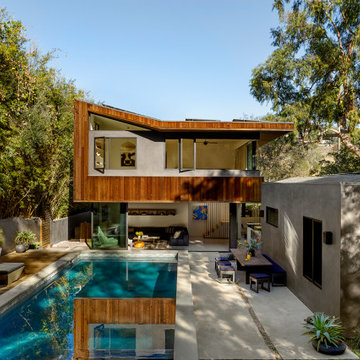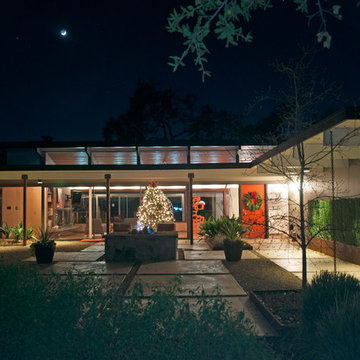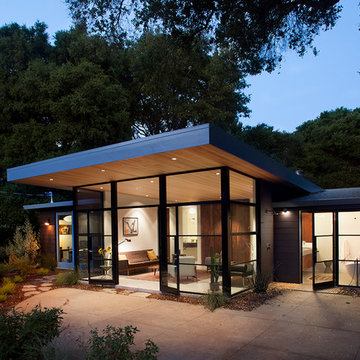1 560 foton på retro svart hus
Sortera efter:
Budget
Sortera efter:Populärt i dag
141 - 160 av 1 560 foton
Artikel 1 av 3
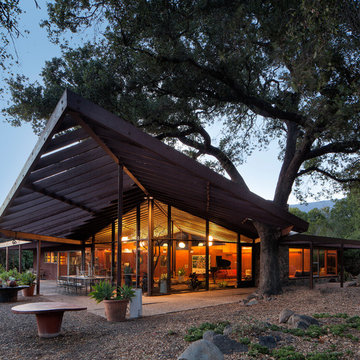
Designer: Allen Construction
General Contractor: Allen Construction
Photographer: Jim Bartsch Photography
Exempel på ett 60 tals hus, med allt i ett plan och glasfasad
Exempel på ett 60 tals hus, med allt i ett plan och glasfasad
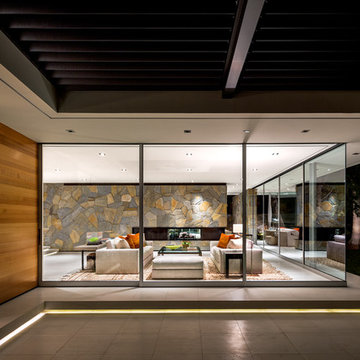
Steel work at Fire Place by Thomas Ramey
photo: Scott Frances
Bild på ett stort retro flerfärgat hus, med allt i ett plan och platt tak
Bild på ett stort retro flerfärgat hus, med allt i ett plan och platt tak
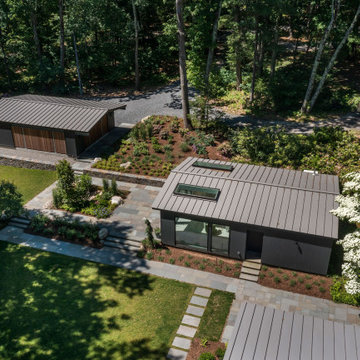
New Additions to Hoover + Hill
This project is a continuation of the renovation and updating work Flavin Architects had previously completed at the 1958 Wales house, designed by architect Henry Hoover and Walter Hill. Our clients, a young family, desired more space for guests, a home office, a yoga studio, and covered car parking. The challenge was to respect the architects’ original vision and not to interfere with the perfect cruciform plan of the house. To accomplish these goals, we converted the existing garage/workshop structure into a guest house and then designed a new, separate carport/storage building.
The new carport building shares the low-slope gable of the original Hoover structure. The post and beam structure characteristic of Hoover’s design is updated through the use of galvanized steel posts and I beams. The galvanized beams cantilever to support a sheltered walkway leading from the parking to a guest house terrace defined in relationship to the three structures surrounding it. The terrace is paved in slate with a central rain garden. Wood lattice clads the carport, providing good ventilation and letting the building glow like a lantern at night. Our guest house renovation celebrates the unique structural timber ceiling of the original garage. We replaced opaque plywood trusses with a slender cable truss structurally engineered by Webb Structural Services. This cable truss allows for a view of the timber ceiling. A wall of glass facing the courtyard replaced the original garage door. A murphy bed in the rear room enables quick conversion from guest quarters to weight room.
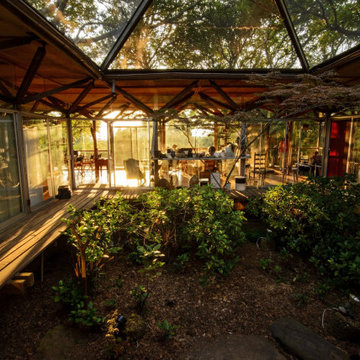
A view of the inner courtyard featuring a Japanese maple tree and a view of the sunset.
Idéer för ett 60 tals hus
Idéer för ett 60 tals hus
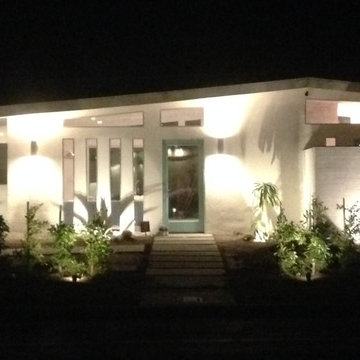
Hollywood Home
60 tals inredning av ett mellanstort vitt hus, med allt i ett plan och stuckatur
60 tals inredning av ett mellanstort vitt hus, med allt i ett plan och stuckatur
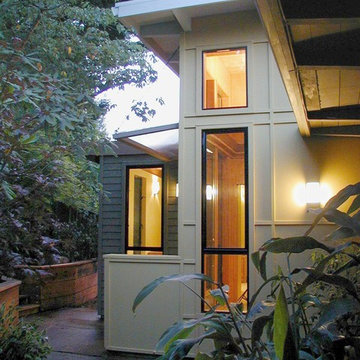
New entry hall. The exterior’s rich golds and greens harmonize with the surrounding woods and help ground the building.
Photo: Erick Mikiten, AIA
Inspiration för små 60 tals gröna trähus, med allt i ett plan
Inspiration för små 60 tals gröna trähus, med allt i ett plan

Inspiration för 60 tals grå hus, med två våningar, pulpettak och tak i metall
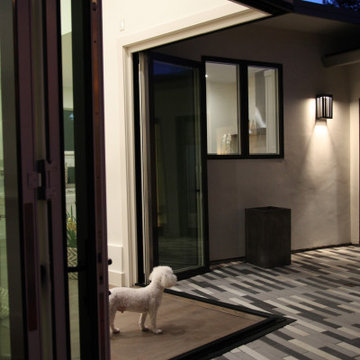
Check this out! No post in the middle means these accordion doors provide unobstructed access to the courtyard.
Idéer för att renovera ett litet 60 tals beige hus, med allt i ett plan och stuckatur
Idéer för att renovera ett litet 60 tals beige hus, med allt i ett plan och stuckatur
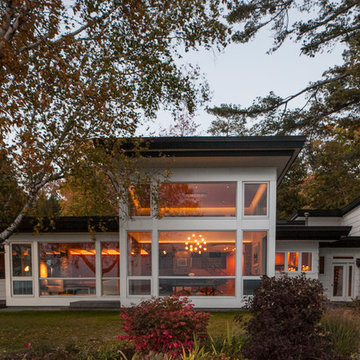
Exempel på ett stort 60 tals vitt hus i flera nivåer, med vinylfasad och platt tak
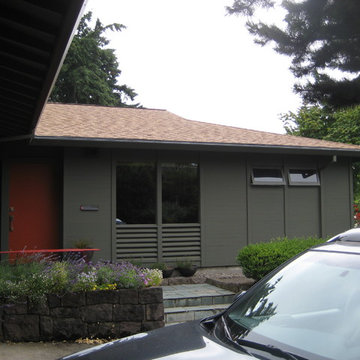
This 1962 mid-century modern ranch home was built by an architect as his own residence. Our client worked with us to restore existing hemlock wood paneling, cabinets and architectural details while stripping out the old carpeting, adding new high grade maple flooring throughout and updating the kitchen with stainless steel appliances and composite concrete countertops. Photos by Photo Art Portraits.
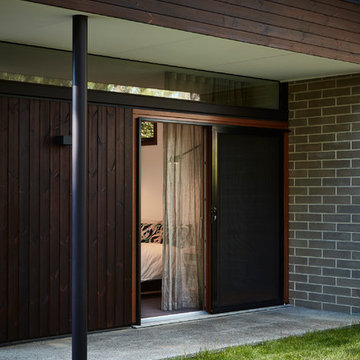
Charred timber creates a somber palatte, integrating the house with the landscape. Photograph by Rhiannon Slatter
Inspiration för ett 50 tals hus
Inspiration för ett 50 tals hus
1 560 foton på retro svart hus
8
