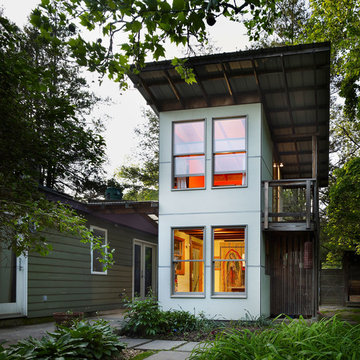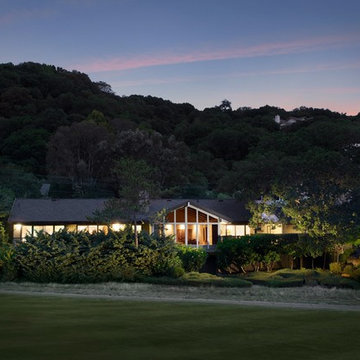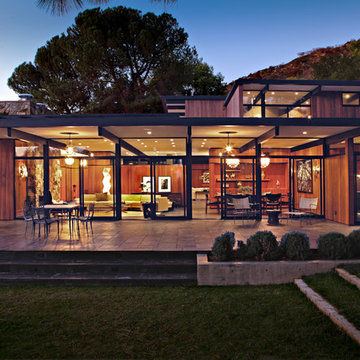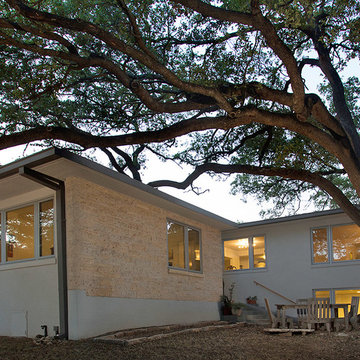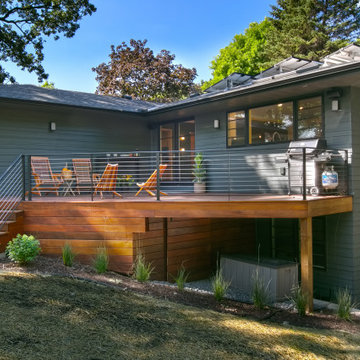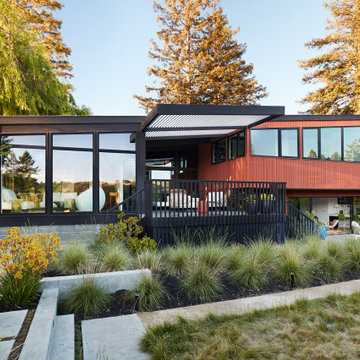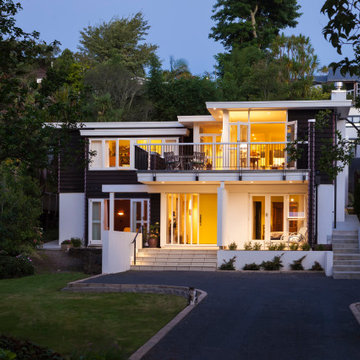1 560 foton på retro svart hus
Sortera efter:
Budget
Sortera efter:Populärt i dag
161 - 180 av 1 560 foton
Artikel 1 av 3
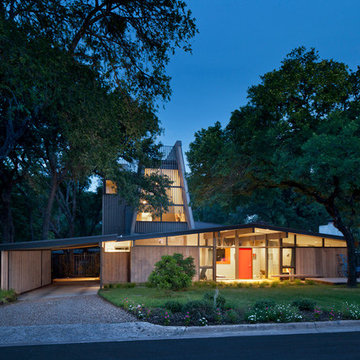
Andrea Calo
Idéer för att renovera ett mellanstort retro trähus, med två våningar och sadeltak
Idéer för att renovera ett mellanstort retro trähus, med två våningar och sadeltak
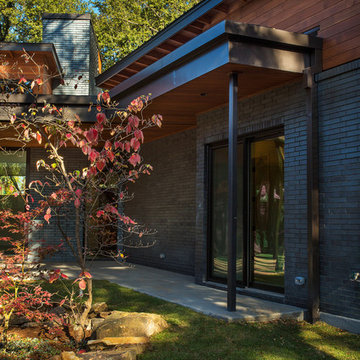
This complete remodel was crafted after the mid century modern and was an inspiration to photograph. The use of brick work, cedar, glass and metal on the outside was well thought out as its transition from the great room out flowed to make the interior and exterior seem as one. The home was built by Classic Urban Homes and photography by Vernon Wentz of Ad Imagery.
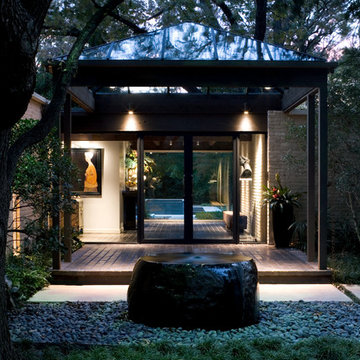
Bild på ett mellanstort 60 tals beige hus, med allt i ett plan och tegel
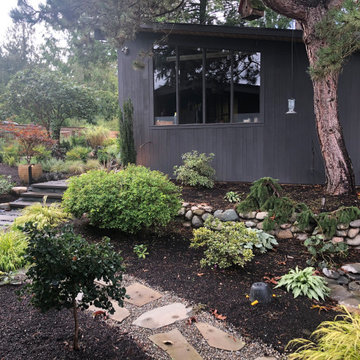
Small japanese courtyard off the kitchen with flagstone walk and bubbling rock water feature. Original river rock retaining wall. Bluestone risers and lsndscapw lighting.
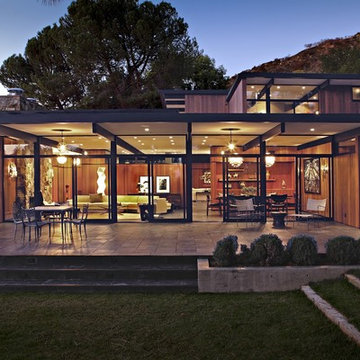
Inspiration för mellanstora retro bruna hus, med två våningar, glasfasad och platt tak
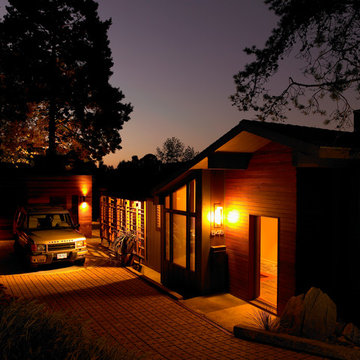
View from the street to new garage and entry.
Inspiration för 60 tals hus
Inspiration för 60 tals hus
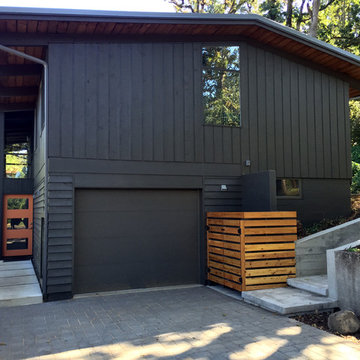
This project is a renovation of a NW Mid-Century Modern house originally designed and built by an architect in 1957. It has since been untouched for almost 60 years!
I was immediately drawn to the the house's beautiful exposed wood structure and the incredibly lovely tree'd site with views of the Cascades.
We stripped off all of the first floor ceiling finishes (exposing even more wood beams and leaving the 2nd floor wood ceilings alone!) and all of the wall finishes to add seismic integrity to the structure and to upgrade the insulation and wiring, and redesign the baths and kitchen. In the process, I flipped and resized the kitchen and dining room and removed an interior wall, so the house's main living area was open and transparently connected on the north and south to the landscape and views.
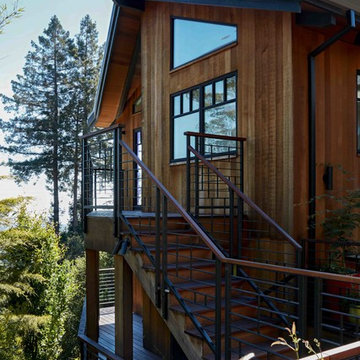
James G. Stavoy, Architect
Bryn Brugioni Interior Design
Susann Thomason Tunick, Interior Design
Randy Thueme Design, Landscape Architect
Mariko Reed, Photographer
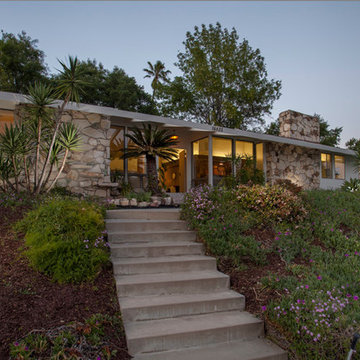
McAdam custom built home in Walnut Cove, Northridge CA. To find out more about this mid century home for sale, contact Lydia DeMent at lydiadement.com
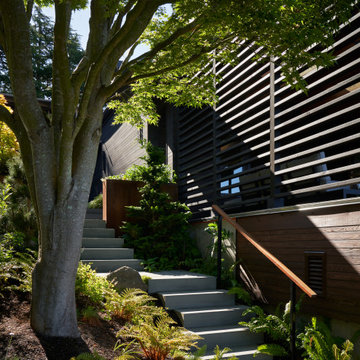
Modern design and time-honored techniques meld seamlessly in the Makai House, a 3000-square-foot custom home designed to strategically fit on an existing footprint, located a stone’s throw from the Fauntleroy ferry dock in West Seattle. A courtyard in the rear of the house, a covered patio, and the front beach are all physically and visually connected, creating dynamic indoor-outdoor living, constantly changing with the seasons and the times of the day.
Project Team | Lindal Home
Architectural Designer | OTO Design
Landscape Design | Board & Vellum
General Contractor | Schaefer Construction
Photography | Kevin Scott
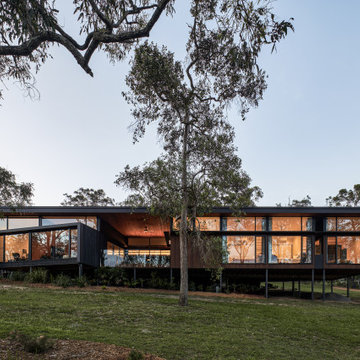
Highvale House sits amongst native gums on a sloping site. Perched on posts to disturb the land as little as possible, this raised position provides vistas through branches to the valley and hills beyond.
Wrapped in metal cladding, the house speaks to rural Australian vernacular and reads as a singular element, both sculptural and responsive to the local climate. The plan’s program borrows from traditional Japanese elements, marrying the clients’ cultural heritage with a kind of local regionalism. The program includes a Genkan, Engawa and Washitsu. The plan has a distinct separation between living and sleeping areas linked with a continuous corridor providing light and ventilation throughout. The living areas are characterised by a rich palette of stone and timber offering warmth and richness to the interior.
The generous glazed façade with high clerestory windows allows light deep into the width of the plan while providing opportunity to control daylight levels with floor to ceiling drapery offering a softness to the interior palette.
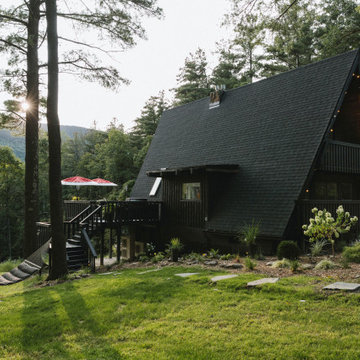
Thinking outside the box
Perched on a hilltop in the Catskills, this sleek 1960s A-frame is right at home among pointed firs and
mountain peaks.
An unfussy, but elegant design with modern shapes, furnishings, and material finishes both softens and enhances the home’s architecture and natural surroundings, bringing light and airiness to every room.
A clever peekaboo aesthetic enlivens many of the home’s new design elements―invisible touches of lucite, accented brass surfaces, oversized mirrors, and windows and glass partitions in the spa bathrooms, which give you all the comfort of a high-end hotel, and the feeling that you’re showering in nature.
Downstairs ample seating and a wet bar―a nod to your parents’ 70s basement―make a perfect space for entertaining. Step outside onto the spacious deck, fire up the grill, and enjoy the gorgeous mountain views.
Stonework, scattered like breadcrumbs around the 5-acre property, leads you to several lounging nooks, where you can stretch out with a book or take a soak in the hot tub.
Every thoughtful detail adds softness and magic to this forest home.
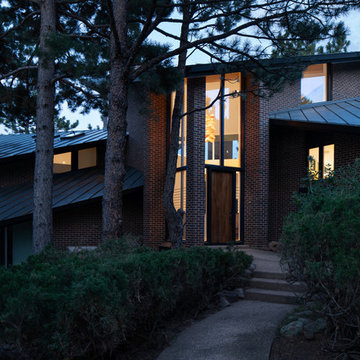
Inredning av ett 50 tals hus, med två våningar, tegel och tak i metall
1 560 foton på retro svart hus
9
