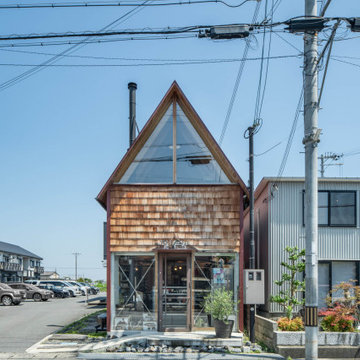330 foton på rött hus, med metallfasad
Sortera efter:
Budget
Sortera efter:Populärt i dag
141 - 160 av 330 foton
Artikel 1 av 3
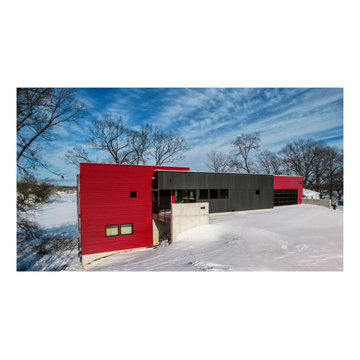
Front elevation showing corrugated metal cladding, black Richlite panels and bridge entry
Inspiration för ett rött hus, med tre eller fler plan, metallfasad och platt tak
Inspiration för ett rött hus, med tre eller fler plan, metallfasad och platt tak
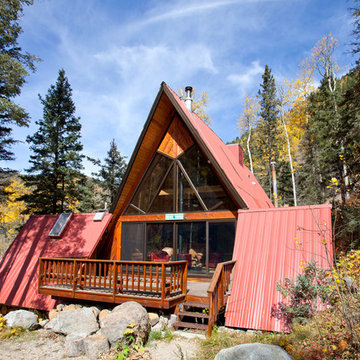
Renovation of window wall with new Efco storefront windows for improved views, aesthetics and energy efficiency.
Photo credit: Jeff Caven
Foto på ett litet shabby chic-inspirerat rött hus, med två våningar, metallfasad och sadeltak
Foto på ett litet shabby chic-inspirerat rött hus, med två våningar, metallfasad och sadeltak
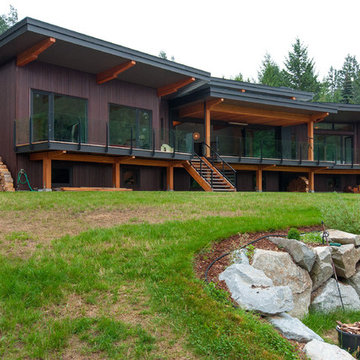
This home was designed to block traffic noise from the nearby highway and provide ocean views from every room. The entry courtyard is enclosed by two wings which then unfold around the site.
The minimalist central living area has a 30' wide by 8' high sliding glass door that opens to a deck, with views of the ocean, extending the entire length of the house.
The home is built using glulam beams with corrugated metal siding and cement board on the exterior and radiant heated, polished concrete floors on the interior.
Photographer: Vern
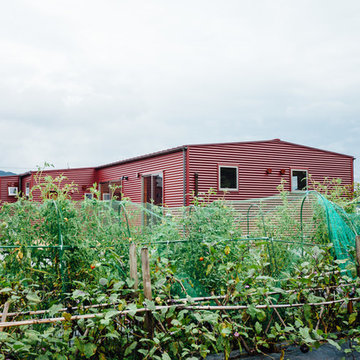
Idéer för ett mellanstort asiatiskt rött hus, med allt i ett plan, metallfasad, sadeltak och tak i metall
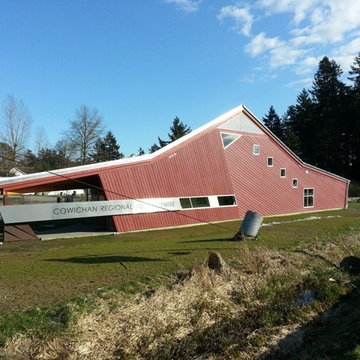
New Cowichan Visitor Centre
Photo by Karensa Camplair (Pacific Homes)
Idéer för rustika röda hus, med allt i ett plan och metallfasad
Idéer för rustika röda hus, med allt i ett plan och metallfasad
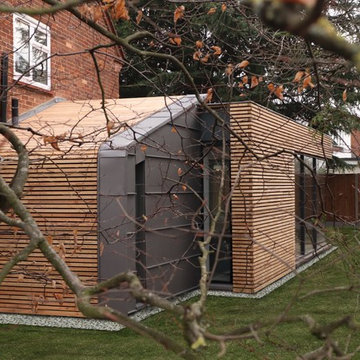
Elevation from the road, subtle, low key , natural and contemporary
Photo by Studio O+U
Inspiration för ett stort funkis rött hus, med två våningar, tak i mixade material, metallfasad och pulpettak
Inspiration för ett stort funkis rött hus, med två våningar, tak i mixade material, metallfasad och pulpettak
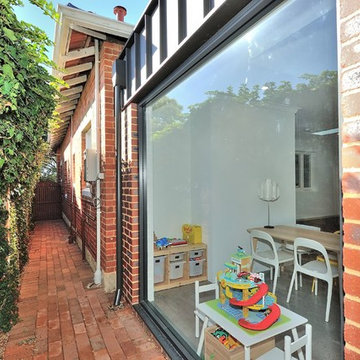
The garden path showing the extent of the new extension and how it blends seamlessly with the original 1940's part of the home. Red brick to match the existing with a MaxLine feature cladding section.
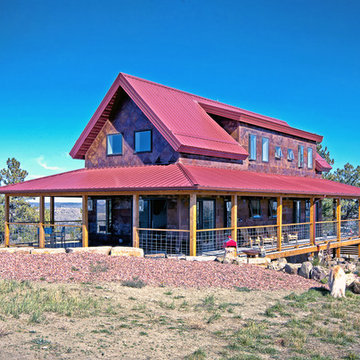
Idéer för att renovera ett mellanstort funkis rött hus, med två våningar, metallfasad och tak i metall
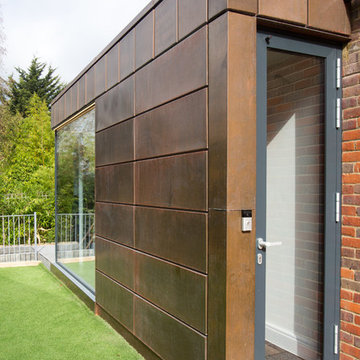
A rear extension in Mill Hill, London featuring Mondrian Internal doors and minimal windows sliding doors connecting at the corner to a large fixed glass pane.
The back painted glass adds an element of privacy to the side entrance of the extension, which is accessed through an aluminium casement door.
This copper-clad extension was designed to a new detached family home in Mill Hill, London, by Andris Berzins & Associates / ArchitectYourHome Camden.
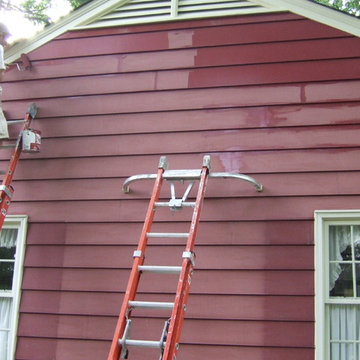
Painting of entire exterior of the home including metal siding, trim, shutters, and doors.
Inspiration för ett mellanstort vintage rött hus, med två våningar, metallfasad och pulpettak
Inspiration för ett mellanstort vintage rött hus, med två våningar, metallfasad och pulpettak
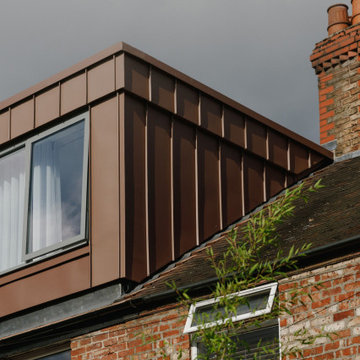
Located within the Whalley Range Conservation Area in Manchester, the project creates a new master bedroom suite whilst sensitively refurbishing the home throughout to create a light filled, refined and quiet home.
Externally the rear dormer extension references the deep red terracotta and brick synonymous to Manchester with pigmented red standing seam zinc to create an elegant extension.
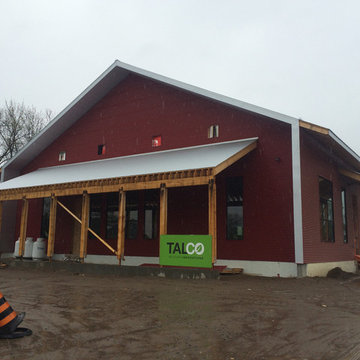
Andy Thomson
Inspiration för ett mycket stort funkis rött hus, med allt i ett plan, metallfasad och sadeltak
Inspiration för ett mycket stort funkis rött hus, med allt i ett plan, metallfasad och sadeltak
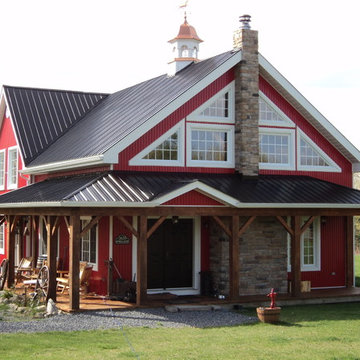
Exempel på ett mellanstort lantligt rött hus, med metallfasad och sadeltak
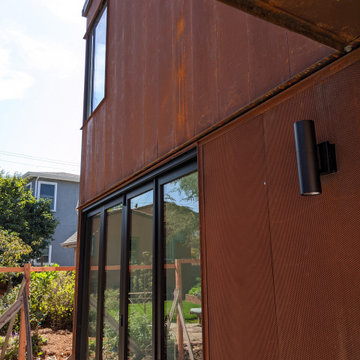
Exempel på ett mellanstort modernt rött hus, med två våningar och metallfasad
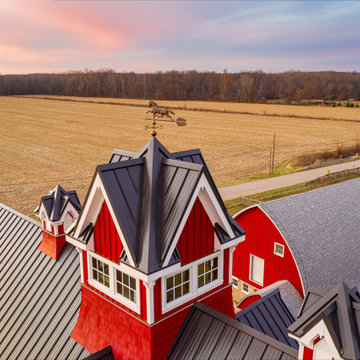
A custom barn we designed and built in 2019
Inredning av ett klassiskt stort rött hus, med tre eller fler plan, metallfasad, sadeltak och tak i metall
Inredning av ett klassiskt stort rött hus, med tre eller fler plan, metallfasad, sadeltak och tak i metall
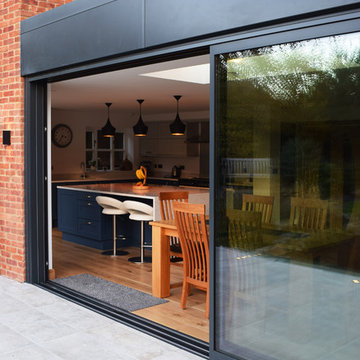
Bild på ett litet funkis rött hus, med allt i ett plan, metallfasad, platt tak och tak i metall
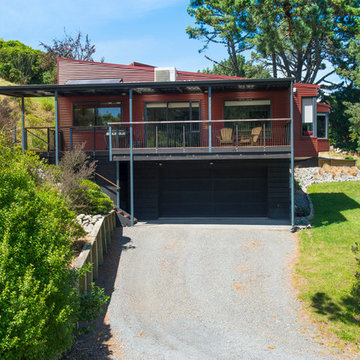
Inspiration för ett litet funkis rött hus, med två våningar, metallfasad och platt tak
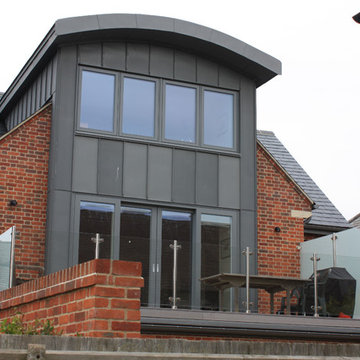
Contemporary rear elevation with cambered roof and zinc cladding. Glass fronted balcony off first floor Living Room.
Inredning av ett modernt stort rött hus, med tre eller fler plan, sadeltak och metallfasad
Inredning av ett modernt stort rött hus, med tre eller fler plan, sadeltak och metallfasad
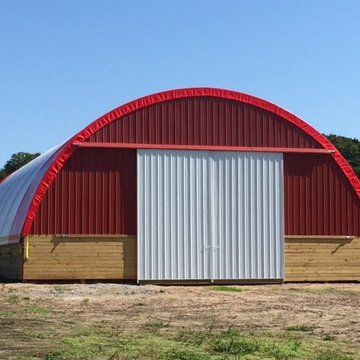
Idéer för att renovera ett mellanstort vintage rött hus, med allt i ett plan, metallfasad och pulpettak
330 foton på rött hus, med metallfasad
8
