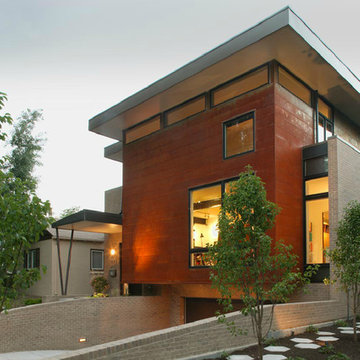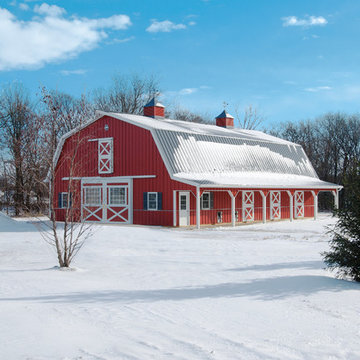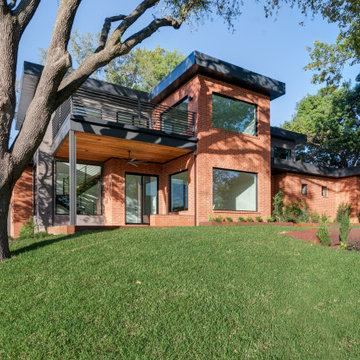330 foton på rött hus, med metallfasad
Sortera efter:
Budget
Sortera efter:Populärt i dag
81 - 100 av 330 foton
Artikel 1 av 3
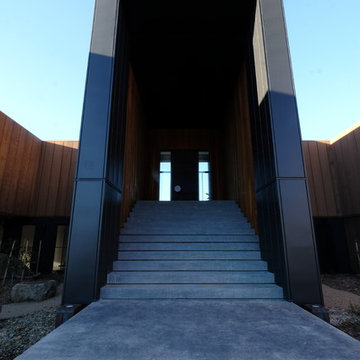
A new house in the Australian landscape. Construction in Zego ICF blocks and SIPS wall panels. Anthracite Zinc cladding to the main entry.
Photo by Robert Harwood Architects.
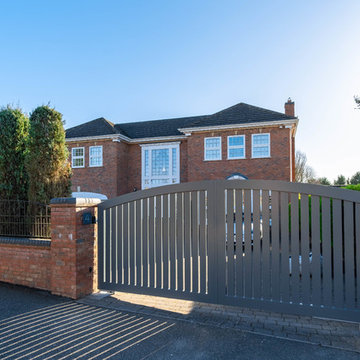
Essenare Properties / Steve White - vsco.co/stevewhiite
Idéer för att renovera ett stort funkis rött hus, med metallfasad, sadeltak och tak med takplattor
Idéer för att renovera ett stort funkis rött hus, med metallfasad, sadeltak och tak med takplattor
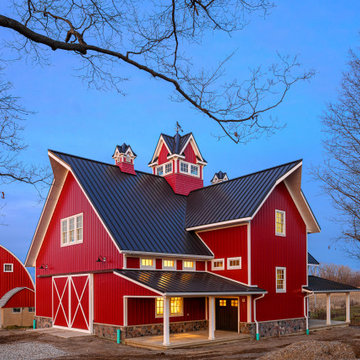
A custom barn we designed and built in 2019
Idéer för stora vintage röda hus, med tre eller fler plan, metallfasad, sadeltak och tak i metall
Idéer för stora vintage röda hus, med tre eller fler plan, metallfasad, sadeltak och tak i metall
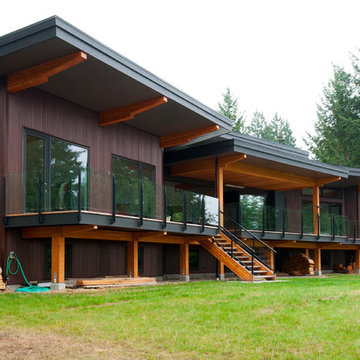
This home was designed to block traffic noise from the nearby highway and provide ocean views from every room. The entry courtyard is enclosed by two wings which then unfold around the site.
The minimalist central living area has a 30' wide by 8' high sliding glass door that opens to a deck, with views of the ocean, extending the entire length of the house.
The home is built using glulam beams with corrugated metal siding and cement board on the exterior and radiant heated, polished concrete floors on the interior.
Photographer: Vern
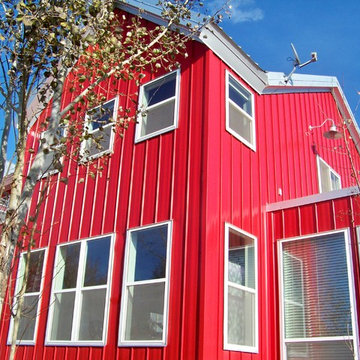
Siding: Nail Strip in Regal Red
Roofing: Nails Strip in Galvalume
Idéer för ett klassiskt rött hus, med metallfasad och tak i metall
Idéer för ett klassiskt rött hus, med metallfasad och tak i metall
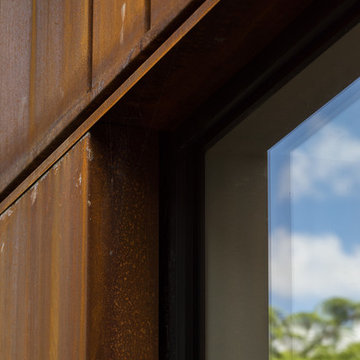
Simon Kennedy
Exempel på ett mellanstort modernt rött hus, med tre eller fler plan, metallfasad och platt tak
Exempel på ett mellanstort modernt rött hus, med tre eller fler plan, metallfasad och platt tak
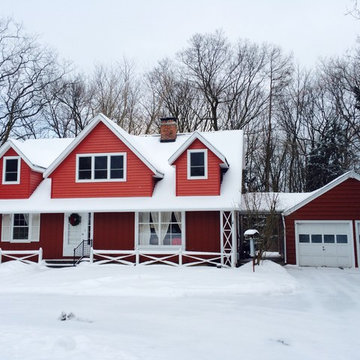
The exterior of the home during the winter months shows a contrast with the white snow.
Idéer för mellanstora lantliga röda hus, med två våningar och metallfasad
Idéer för mellanstora lantliga röda hus, med två våningar och metallfasad
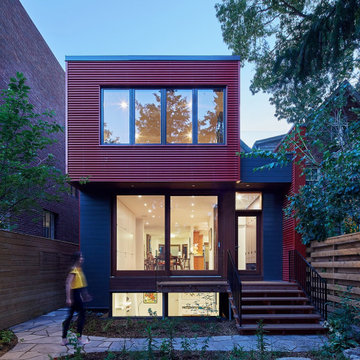
The residents of this grand house in the Withrow Park area of Toronto were looking to replace their existing rear addition that was in a poor state of repair. The challenge was to design a beautiful, yet durable replacement. The solution was a modern structure housed in a high-performance building envelope with a fine balance of industrial and natural building materials.
The renewed space was designed for a family of five to house generous and flexible spaces that could accommodate change depending on the seasons, as the children grow or as family members age.
A strongly defined red metal cube overhangs the ground floor, protecting more delicate and tactile elements where the house opens to a sheltered garden. The tile red corrugated metal cladding is paired with mahogany wood doors and windows marrying these warm colour tones. The large sliding doors allow the living area to spill outside into an outdoor dining area. In turn, the garden provides a green backdrop to the interior space. Avid cyclists, the rear entry and mudroom allow good proximity to the bicycle shed in the garden. Full height lockers are screened by a mahogany-stained wood slat screen separating the entry space from the main room. The lockers are optimally designed to house bike helmets and backpacks, with hooks and hanging space for coats and jackets and hidden drawers for mitts and hats. A bathroom complete with shower sits directly off the mudroom for easy access.
On the second floor, a large, open room provides a shared bedroom for two children, with a small balcony on the north side
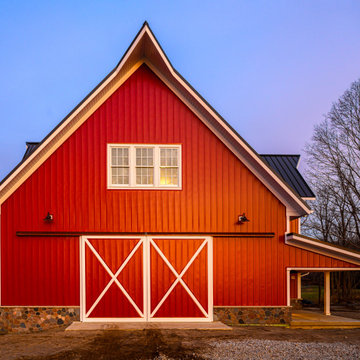
A custom barn we designed and built in 2019
Inredning av ett klassiskt stort rött hus, med tre eller fler plan, metallfasad, sadeltak och tak i metall
Inredning av ett klassiskt stort rött hus, med tre eller fler plan, metallfasad, sadeltak och tak i metall
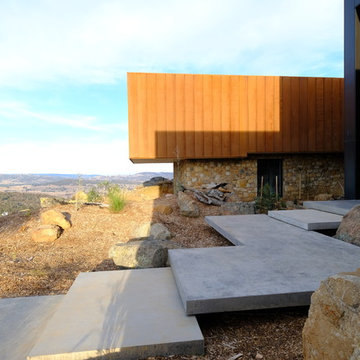
A new house in the Australian landscape. Construction in Zego ICF blocks and SIPS wall panels. Coreten Steel and Anthracite Zinc cladding Reclaimed timber beams from wharfs.
Photo by Robert Harwood Architects.
Landscape works by Phillip Johnson Landscapes
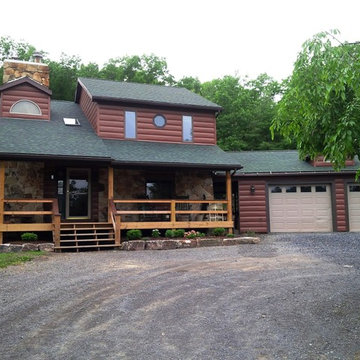
After renovation photo with the new, maintenance-free, steel log siding!
Inspiration för ett stort rustikt rött hus, med två våningar, metallfasad, sadeltak och tak med takplattor
Inspiration för ett stort rustikt rött hus, med två våningar, metallfasad, sadeltak och tak med takplattor
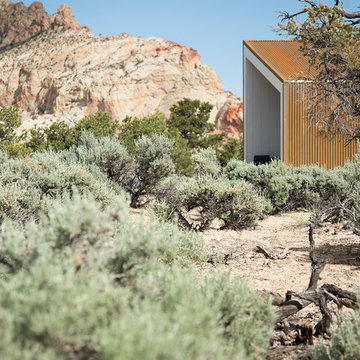
Modern Desert Home | Guest House | Imbue Design
Modern inredning av ett litet rött hus, med allt i ett plan och metallfasad
Modern inredning av ett litet rött hus, med allt i ett plan och metallfasad
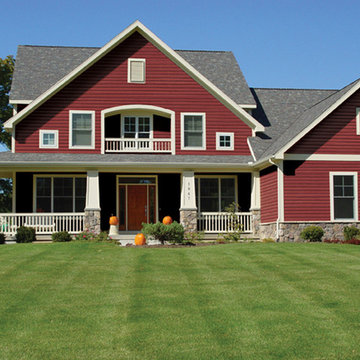
Seamless Steel Siding
Quality Edge
Exempel på ett rött hus, med två våningar och metallfasad
Exempel på ett rött hus, med två våningar och metallfasad
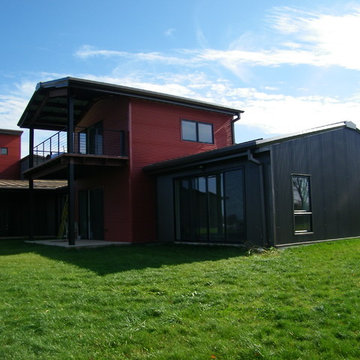
Inspiration för stora industriella röda hus, med tre eller fler plan, metallfasad, pulpettak och tak i metall
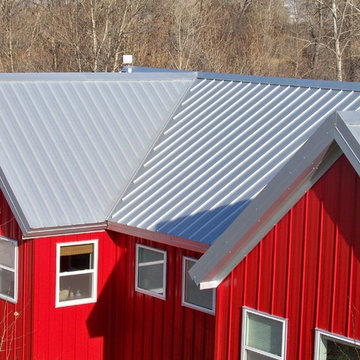
Siding: Nail Strip in Regal Red
Roofing: Nails Strip in Galvalume
Klassisk inredning av ett rött hus, med två våningar, metallfasad och tak i metall
Klassisk inredning av ett rött hus, med två våningar, metallfasad och tak i metall
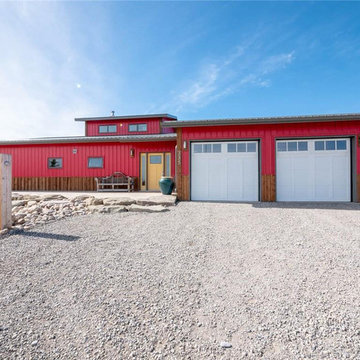
Inspiration för ett stort lantligt rött hus, med två våningar, metallfasad och tak i metall
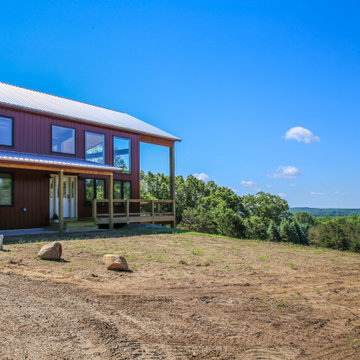
Idéer för att renovera ett stort rött hus, med två våningar, metallfasad och tak i metall
330 foton på rött hus, med metallfasad
5
