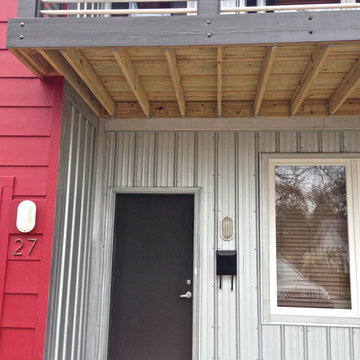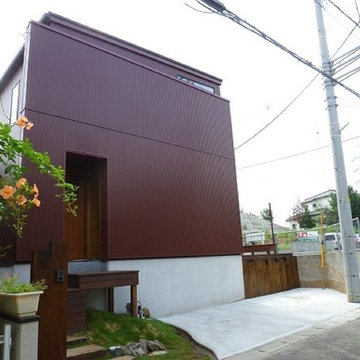330 foton på rött hus, med metallfasad
Sortera efter:
Budget
Sortera efter:Populärt i dag
161 - 180 av 330 foton
Artikel 1 av 3
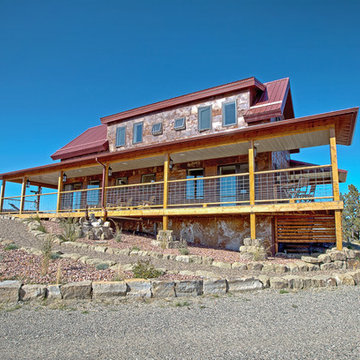
The Porch House sits perched overlooking a stretch of the Yellowstone River valley. With an expansive view of the majestic Beartooth Mountain Range and its close proximity to renowned fishing on Montana’s Stillwater River you have the beginnings of a great Montana retreat. This structural insulated panel (SIP) home effortlessly fuses its sustainable features with carefully executed design choices into a modest 1,200 square feet. The SIPs provide a robust, insulated envelope while maintaining optimal interior comfort with minimal effort during all seasons. A twenty foot vaulted ceiling and open loft plan aided by proper window and ceiling fan placement provide efficient cross and stack ventilation. A custom square spiral stair, hiding a wine cellar access at its base, opens onto a loft overlooking the vaulted living room through a glass railing with an apparent Nordic flare. The “porch” on the Porch House wraps 75% of the house affording unobstructed views in all directions. It is clad in rusted cold-rolled steel bands of varying widths with patterned steel “scales” at each gable end. The steel roof connects to a 3,600 gallon rainwater collection system in the crawlspace for site irrigation and added fire protection given the remote nature of the site. Though it is quite literally at the end of the road, the Porch House is the beginning of many new adventures for its owners.
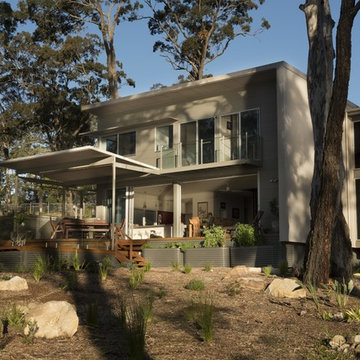
photo by Murray McKean
Inspiration för ett mellanstort funkis rött hus, med två våningar, metallfasad och platt tak
Inspiration för ett mellanstort funkis rött hus, med två våningar, metallfasad och platt tak
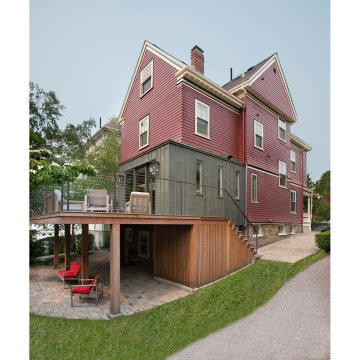
View of Kitchen Addition and Deck from Northeast
Bild på ett funkis rött hus, med tre eller fler plan och metallfasad
Bild på ett funkis rött hus, med tre eller fler plan och metallfasad
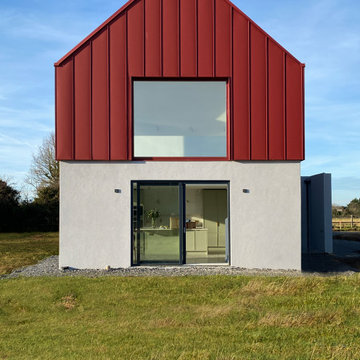
Modern form two storey with red metal cladding
Idéer för ett stort modernt rött hus, med två våningar, metallfasad, sadeltak och tak i metall
Idéer för ett stort modernt rött hus, med två våningar, metallfasad, sadeltak och tak i metall
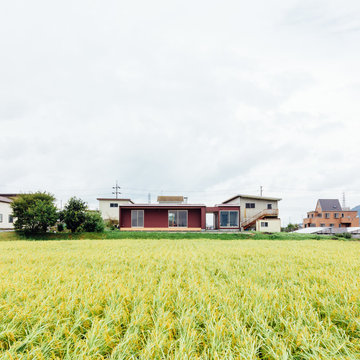
Inspiration för ett mellanstort orientaliskt rött hus, med allt i ett plan, metallfasad, sadeltak och tak i metall
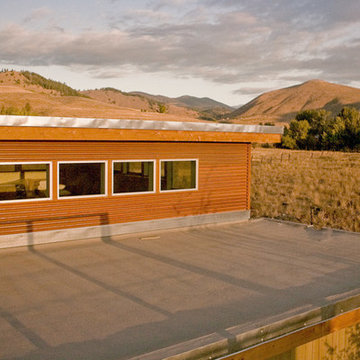
The concept for this new home in Eastern Washington was to create an industrial farm house with a strong connection to the outdoors. Drawing upon the materials common to the traditional agricultural buildings in the region, this house is a series of small buildings connected with open breezeways or glass gaskets.
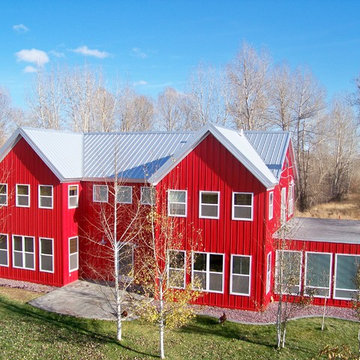
Siding: Nail Strip in Regal Red
Roofing: Nails Strip in Galvalume
Idéer för vintage röda hus, med två våningar, metallfasad och tak i metall
Idéer för vintage röda hus, med två våningar, metallfasad och tak i metall
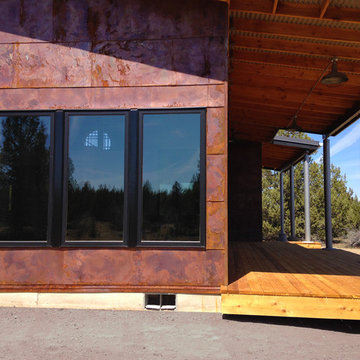
Inspiration för ett mellanstort lantligt rött hus, med två våningar och metallfasad
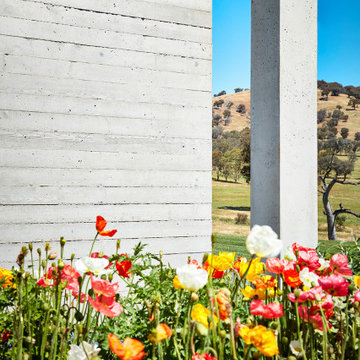
Idéer för ett stort modernt rött hus, med allt i ett plan, metallfasad, platt tak och tak i metall
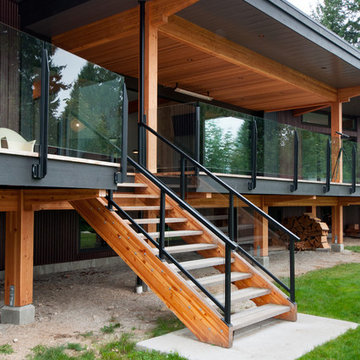
This home was designed to block traffic noise from the nearby highway and provide ocean views from every room. The entry courtyard is enclosed by two wings which then unfold around the site.
The minimalist central living area has a 30' wide by 8' high sliding glass door that opens to a deck, with views of the ocean, extending the entire length of the house.
The home is built using glulam beams with corrugated metal siding and cement board on the exterior and radiant heated, polished concrete floors on the interior.
Photographer: Vern
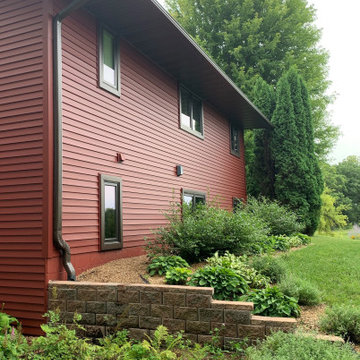
Not only is steel siding beautiful, but it's also long-lasting and durable.
When coupled with LeafGuard® Brand Gutters, a maintenance-free exterior can be created.
Here's an example of this type of project that our craftsmen completed for our customer, Lee.
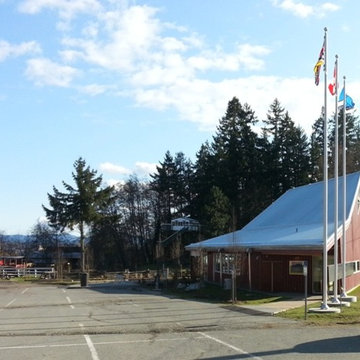
New Cowichan Visitor Centre
Photo by Karensa Camplair (Pacific Homes)
Inspiration för rustika röda hus, med allt i ett plan och metallfasad
Inspiration för rustika röda hus, med allt i ett plan och metallfasad
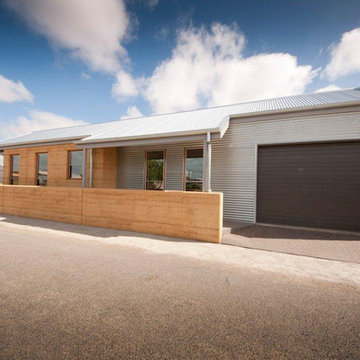
Rear elevation
Foto på ett funkis rött hus, med allt i ett plan, metallfasad och platt tak
Foto på ett funkis rött hus, med allt i ett plan, metallfasad och platt tak
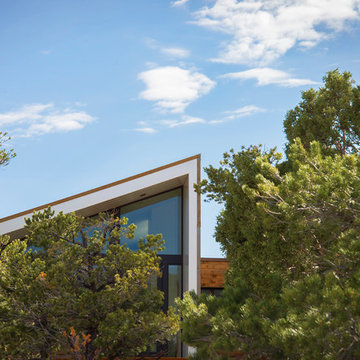
Modern Desert Home | Main House | Imbue Design
Inspiration för små moderna röda hus, med allt i ett plan och metallfasad
Inspiration för små moderna röda hus, med allt i ett plan och metallfasad
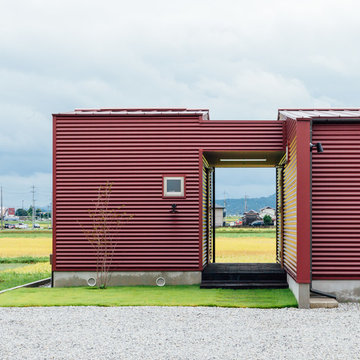
Foto på ett mellanstort orientaliskt rött hus, med allt i ett plan, metallfasad, sadeltak och tak i metall
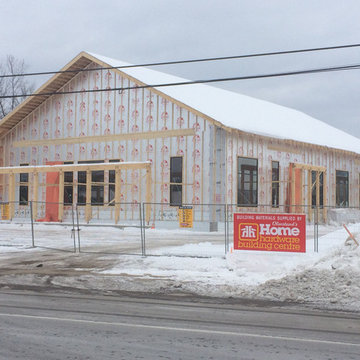
Andy Thomson
Foto på ett mycket stort funkis rött hus, med allt i ett plan, metallfasad och sadeltak
Foto på ett mycket stort funkis rött hus, med allt i ett plan, metallfasad och sadeltak
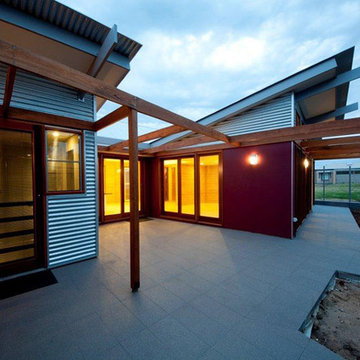
External elevation
Idéer för funkis röda hus, med allt i ett plan, metallfasad och platt tak
Idéer för funkis röda hus, med allt i ett plan, metallfasad och platt tak
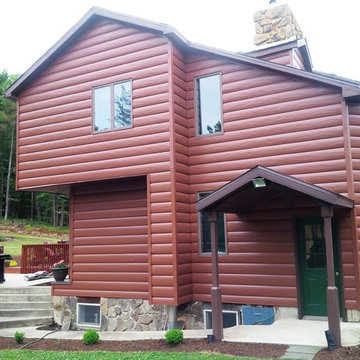
An exterior renovation from a traditional, lap siding, to a beautiful, maintenance-free, steel log siding. Our canyon red steel log siding transformed the look of this Pennsylvania home. Check out all the before and after photos
330 foton på rött hus, med metallfasad
9
