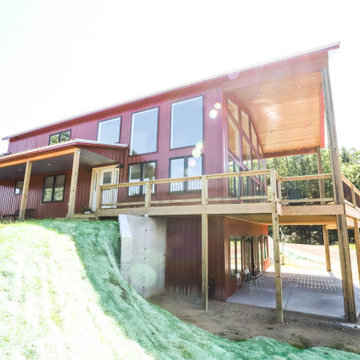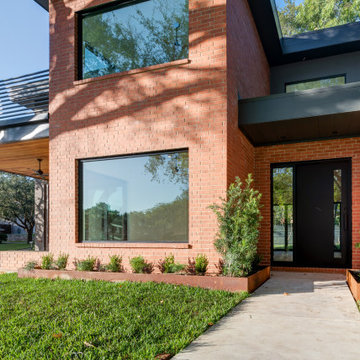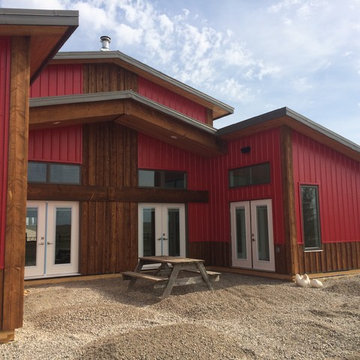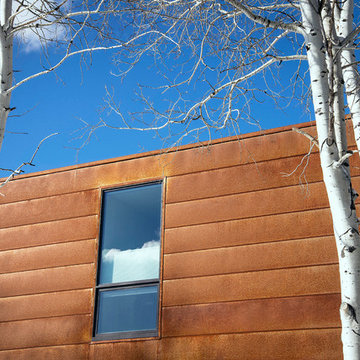330 foton på rött hus, med metallfasad
Sortera efter:
Budget
Sortera efter:Populärt i dag
101 - 120 av 330 foton
Artikel 1 av 3
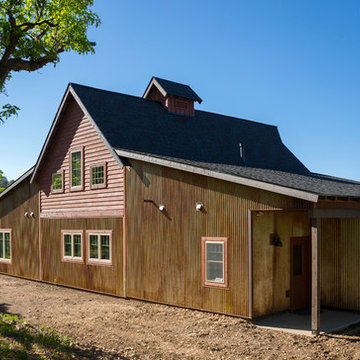
Photos credited to Imagesmith- Scott Smith
Exempel på ett mellanstort rustikt rött hus, med två våningar och metallfasad
Exempel på ett mellanstort rustikt rött hus, med två våningar och metallfasad
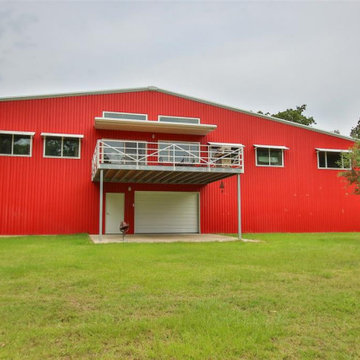
Our Coastal Series has also incorporated an Enclosed Design with a custom Max Frame System to meet or exceed your local Building Code, Load Requirements and Windstorm Construction. Customers have the option for an elevated living area with a secure lower-level garage, storage area or extra space for relaxing and entertaining.
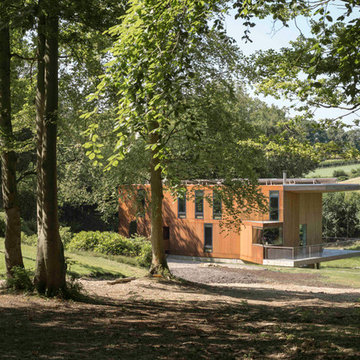
Photo by Tim Crocker
Idéer för ett stort modernt rött hus, med tre eller fler plan, metallfasad och platt tak
Idéer för ett stort modernt rött hus, med tre eller fler plan, metallfasad och platt tak
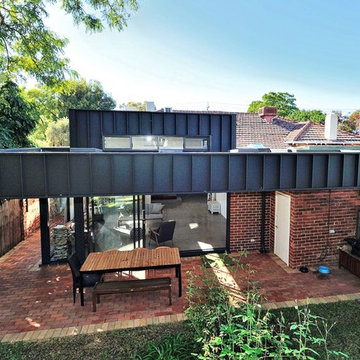
This image is a perfect example of the new extension and how it blends seamlessly with the original 1940's part of the home. Red brick to match the existing with a MaxLine feature cladding section, and light well windows.
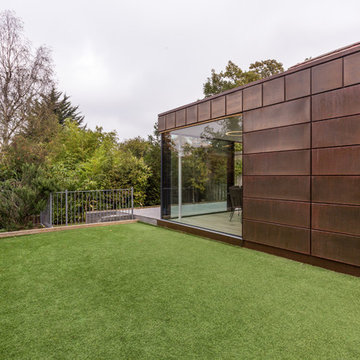
A rear extension in Mill Hill, London featuring Mondrian Internal doors and minimal windows sliding doors connecting at the corner to a large fixed glass pane. This copper-clad extension was designed to a new detached family home in Mill Hill, London, by Andris Berzins & Associates / ArchitectYourHome Camden.
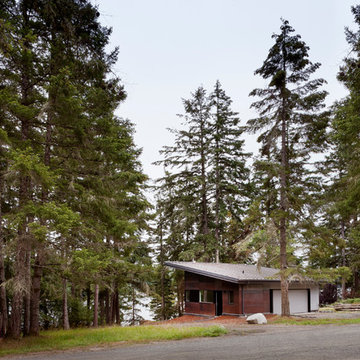
Tim Bies
Modern inredning av ett litet rött hus, med två våningar, metallfasad, pulpettak och tak i metall
Modern inredning av ett litet rött hus, med två våningar, metallfasad, pulpettak och tak i metall
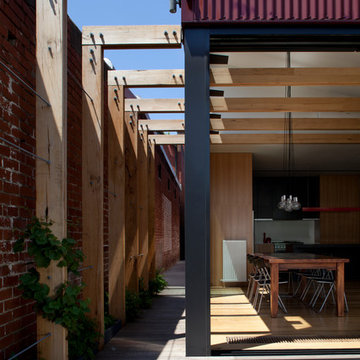
Folded Bird Photography
Inspiration för moderna röda hus, med två våningar och metallfasad
Inspiration för moderna röda hus, med två våningar och metallfasad
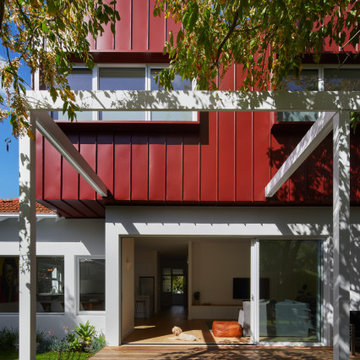
Elsternwick House…the design concept of the first floor being like a tree house perched above the existing home for our clients two young boys was the inspiration for this alterations and additions project. The first floor addition playfully peeks over the original art deco home when viewed from the street and is nestled into the tree canopy at the rear. The new first floor exterior cladding was selected in manor red colorbond standing seam sitting in contrast to the crisp white render and windows – reminiscent of traditional ‘falu red’ cottages & barns from Sweden and Norway.
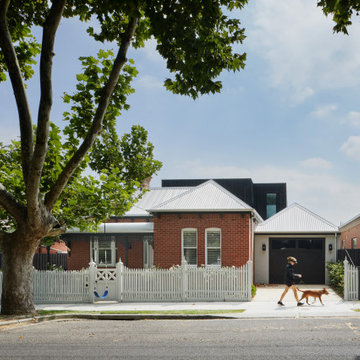
Restored original heritage home with modern extension at the rear.
Inspiration för stora moderna röda hus, med två våningar och metallfasad
Inspiration för stora moderna röda hus, med två våningar och metallfasad
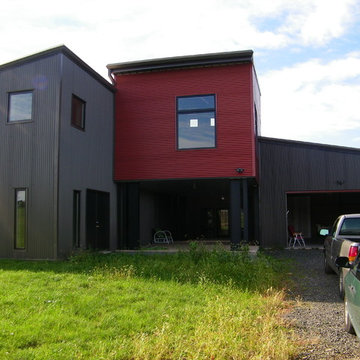
Idéer för stora industriella röda hus, med tre eller fler plan, metallfasad, pulpettak och tak i metall
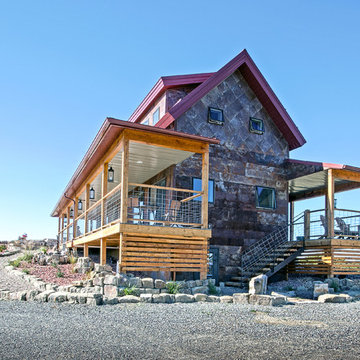
The Porch House sits perched overlooking a stretch of the Yellowstone River valley. With an expansive view of the majestic Beartooth Mountain Range and its close proximity to renowned fishing on Montana’s Stillwater River you have the beginnings of a great Montana retreat. This structural insulated panel (SIP) home effortlessly fuses its sustainable features with carefully executed design choices into a modest 1,200 square feet. The SIPs provide a robust, insulated envelope while maintaining optimal interior comfort with minimal effort during all seasons. A twenty foot vaulted ceiling and open loft plan aided by proper window and ceiling fan placement provide efficient cross and stack ventilation. A custom square spiral stair, hiding a wine cellar access at its base, opens onto a loft overlooking the vaulted living room through a glass railing with an apparent Nordic flare. The “porch” on the Porch House wraps 75% of the house affording unobstructed views in all directions. It is clad in rusted cold-rolled steel bands of varying widths with patterned steel “scales” at each gable end. The steel roof connects to a 3,600 gallon rainwater collection system in the crawlspace for site irrigation and added fire protection given the remote nature of the site. Though it is quite literally at the end of the road, the Porch House is the beginning of many new adventures for its owners.
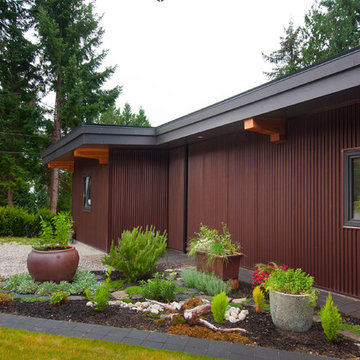
This home was designed to block traffic noise from the nearby highway and provide ocean views from every room. The entry courtyard is enclosed by two wings which then unfold around the site.
The minimalist central living area has a 30' wide by 8' high sliding glass door that opens to a deck, with views of the ocean, extending the entire length of the house.
The home is built using glulam beams with corrugated metal siding and cement board on the exterior and radiant heated, polished concrete floors on the interior.
Photographer: Vern
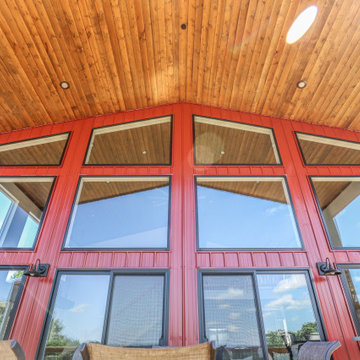
Inredning av ett stort rött hus, med två våningar, metallfasad och tak i metall
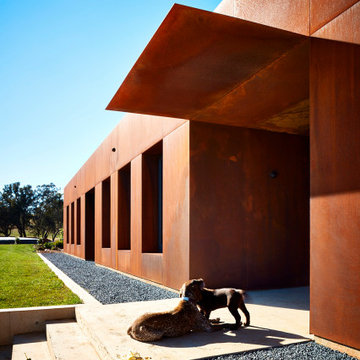
Modern inredning av ett stort rött hus, med allt i ett plan, metallfasad, platt tak och tak i metall
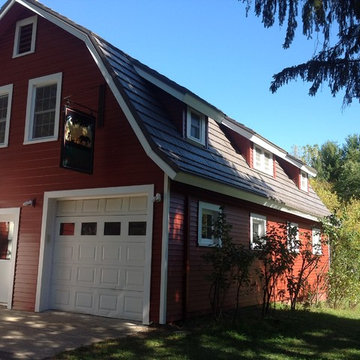
Red steel siding and gray KasselShake steel roofing have turned this old barn into a beautiful home that will keep its looks for years to come. Steel roofing and siding is durable, beautiful, and virtually maintenance-free.
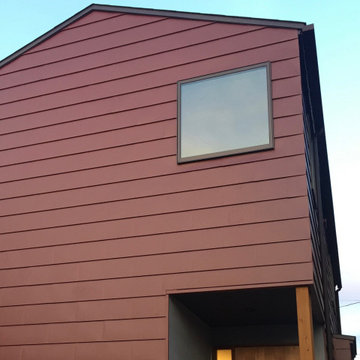
Exempel på ett minimalistiskt rött hus, med två våningar, metallfasad, sadeltak och tak i metall
330 foton på rött hus, med metallfasad
6
