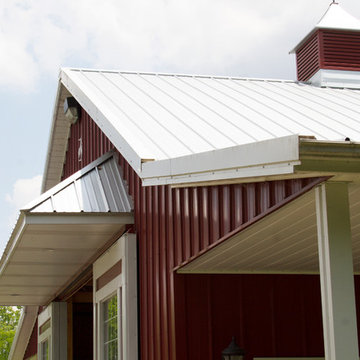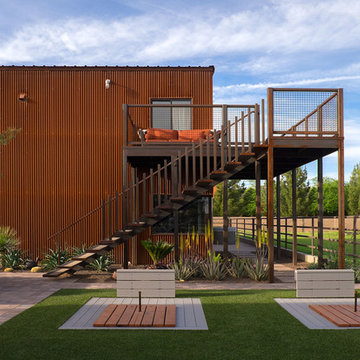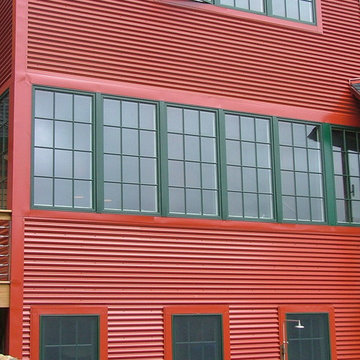330 foton på rött hus, med metallfasad
Sortera efter:
Budget
Sortera efter:Populärt i dag
41 - 60 av 330 foton
Artikel 1 av 3
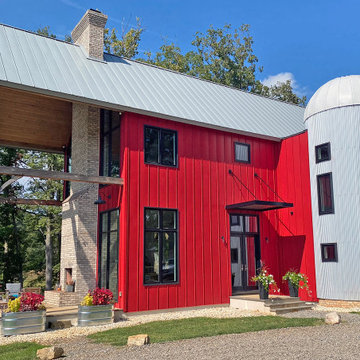
Entry or Approach Elevation of Modern Barn Home featuring a Two Story Patio with Exposed Timber Frame Bent Structure and Wood Ceiling, Large Glass Facade, a Silo that contains a Custom Fabricated Steel and Wood Staircase and Standing Seam Metal Exterior Siding
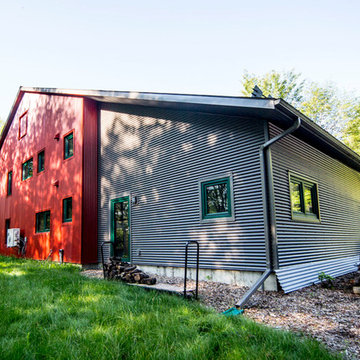
For this project, the goals were straight forward - a low energy, low maintenance home that would allow the "60 something couple” time and money to enjoy all their interests. Accessibility was also important since this is likely their last home. In the end the style is minimalist, but the raw, natural materials add texture that give the home a warm, inviting feeling.
The home has R-67.5 walls, R-90 in the attic, is extremely air tight (0.4 ACH) and is oriented to work with the sun throughout the year. As a result, operating costs of the home are minimal. The HVAC systems were chosen to work efficiently, but not to be complicated. They were designed to perform to the highest standards, but be simple enough for the owners to understand and manage.
The owners spend a lot of time camping and traveling and wanted the home to capture the same feeling of freedom that the outdoors offers. The spaces are practical, easy to keep clean and designed to create a free flowing space that opens up to nature beyond the large triple glazed Passive House windows. Built-in cubbies and shelving help keep everything organized and there is no wasted space in the house - Enough space for yoga, visiting family, relaxing, sculling boats and two home offices.
The most frequent comment of visitors is how relaxed they feel. This is a result of the unique connection to nature, the abundance of natural materials, great air quality, and the play of light throughout the house.
The exterior of the house is simple, but a striking reflection of the local farming environment. The materials are low maintenance, as is the landscaping. The siting of the home combined with the natural landscaping gives privacy and encourages the residents to feel close to local flora and fauna.
Photo Credit: Leon T. Switzer/Front Page Media Group
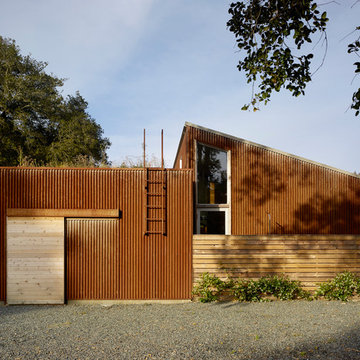
Architects: Turnbull Griffin Haesloop
Photography: Matthew Millman
Inredning av ett rött hus, med metallfasad och pulpettak
Inredning av ett rött hus, med metallfasad och pulpettak
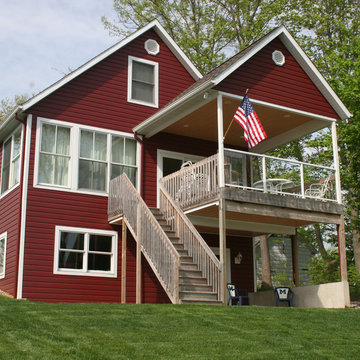
TruCedar Steel Siding Shown in Single 6" Dutch Lap in Cottage Red..
Exempel på ett rött hus, med tre eller fler plan och metallfasad
Exempel på ett rött hus, med tre eller fler plan och metallfasad
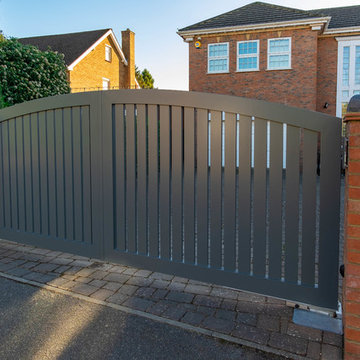
Essenare Properties / Steve White - vsco.co/stevewhiite
Inredning av ett modernt stort rött hus, med metallfasad, sadeltak och tak med takplattor
Inredning av ett modernt stort rött hus, med metallfasad, sadeltak och tak med takplattor
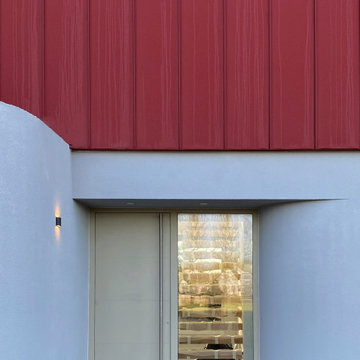
Modern form two storey with red metal cladding
Inspiration för stora moderna röda hus, med två våningar, metallfasad, sadeltak och tak i metall
Inspiration för stora moderna röda hus, med två våningar, metallfasad, sadeltak och tak i metall
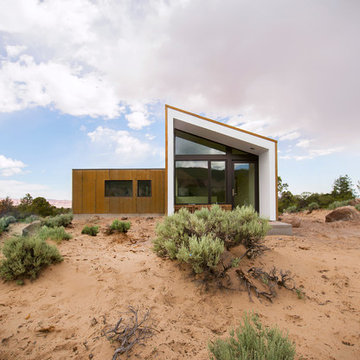
Modern Desert Home | Guest House | Imbue Design
Foto på ett litet funkis rött hus, med allt i ett plan och metallfasad
Foto på ett litet funkis rött hus, med allt i ett plan och metallfasad
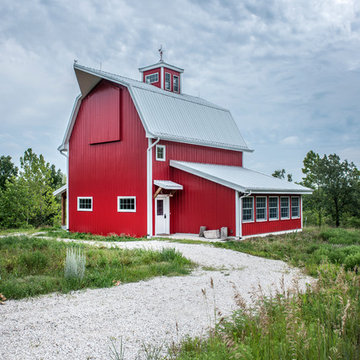
Architect: Michelle Penn, AIA This barn home is modeled after an existing Nebraska barn in Lancaster County. Heating is by passive solar design, supplemented by a geothermal radiant floor system. Cooling uses a whole house fan and a passive air flow system. The passive system is created with the cupola, windows, transoms and passive venting for cooling, rather than a forced air system. Because fresh water is not available from a well nor county water, water will be provided by rainwater harvesting. The water will be collected from a gutter system, go into a series of nine holding tanks and then go through a water filtration system to provide drinking water for the home. A greywater system will then recycle water from the sinks and showers to be reused in the toilets. Low-flow fixtures will be used throughout the home to conserve water.
Photo Credits: Jackson Studios
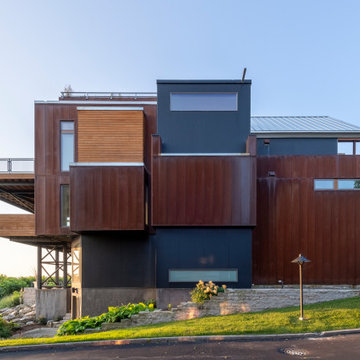
Idéer för att renovera ett industriellt rött hus, med tre eller fler plan, metallfasad, sadeltak och tak i metall
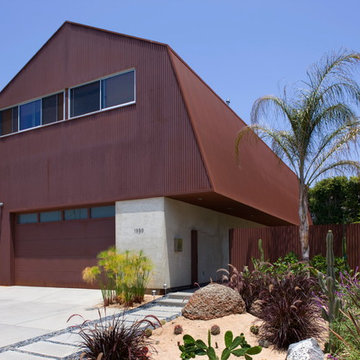
Sustainable landscaping is achieved with extensive zero-scape, native plants and bark and sand ground cover. (Photo: Grant Mudford)
Idéer för ett modernt rött hus, med två våningar, metallfasad, sadeltak och tak i metall
Idéer för ett modernt rött hus, med två våningar, metallfasad, sadeltak och tak i metall
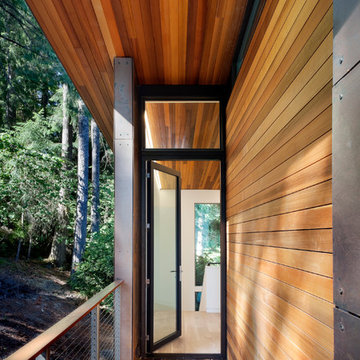
Tim Bies
Foto på ett litet funkis rött hus, med två våningar, metallfasad, pulpettak och tak i metall
Foto på ett litet funkis rött hus, med två våningar, metallfasad, pulpettak och tak i metall
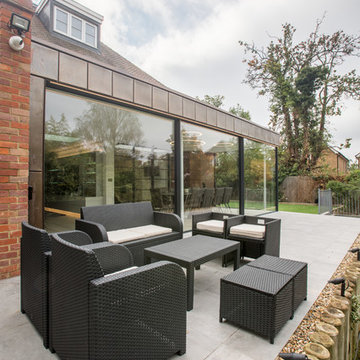
A rear extension in Mill Hill, London featuring Mondrian Internal doors and minimal windows sliding doors connecting at the corner to a large fixed glass pane. This copper-clad extension was designed to a new detached family home in Mill Hill, London, by Andris Berzins & Associates / ArchitectYourHome Camden.
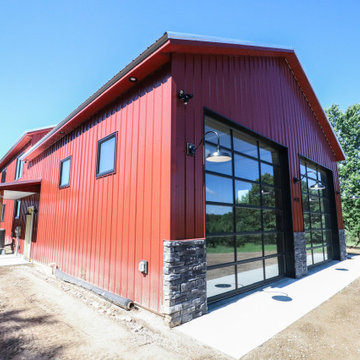
Idéer för ett stort rött hus, med två våningar, metallfasad och tak i metall
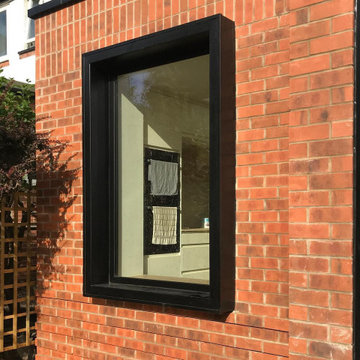
A projecting frame helps to define the picture window seat to the kitchen.
Exempel på ett mellanstort modernt rött flerfamiljshus, med två våningar, metallfasad och platt tak
Exempel på ett mellanstort modernt rött flerfamiljshus, med två våningar, metallfasad och platt tak
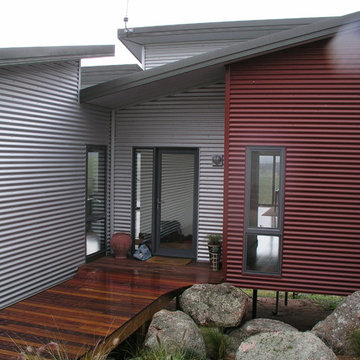
New House
Bild på ett mellanstort funkis rött hus, med allt i ett plan, metallfasad, platt tak och tak i metall
Bild på ett mellanstort funkis rött hus, med allt i ett plan, metallfasad, platt tak och tak i metall
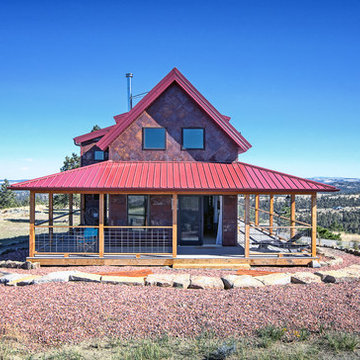
The Porch House sits perched overlooking a stretch of the Yellowstone River valley. With an expansive view of the majestic Beartooth Mountain Range and its close proximity to renowned fishing on Montana’s Stillwater River you have the beginnings of a great Montana retreat. This structural insulated panel (SIP) home effortlessly fuses its sustainable features with carefully executed design choices into a modest 1,200 square feet. The SIPs provide a robust, insulated envelope while maintaining optimal interior comfort with minimal effort during all seasons. A twenty foot vaulted ceiling and open loft plan aided by proper window and ceiling fan placement provide efficient cross and stack ventilation. A custom square spiral stair, hiding a wine cellar access at its base, opens onto a loft overlooking the vaulted living room through a glass railing with an apparent Nordic flare. The “porch” on the Porch House wraps 75% of the house affording unobstructed views in all directions. It is clad in rusted cold-rolled steel bands of varying widths with patterned steel “scales” at each gable end. The steel roof connects to a 3,600 gallon rainwater collection system in the crawlspace for site irrigation and added fire protection given the remote nature of the site. Though it is quite literally at the end of the road, the Porch House is the beginning of many new adventures for its owners.
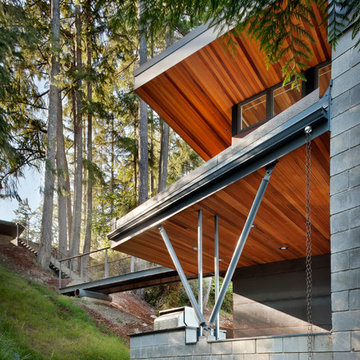
Tim Bies
Bild på ett litet funkis rött hus, med två våningar, metallfasad, pulpettak och tak i metall
Bild på ett litet funkis rött hus, med två våningar, metallfasad, pulpettak och tak i metall
330 foton på rött hus, med metallfasad
3
