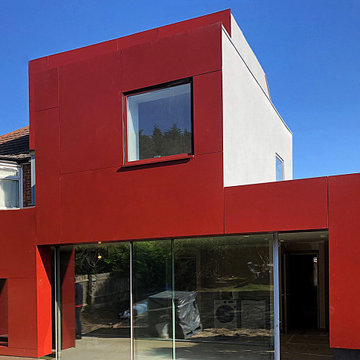330 foton på rött hus, med metallfasad
Sortera efter:
Budget
Sortera efter:Populärt i dag
121 - 140 av 330 foton
Artikel 1 av 3
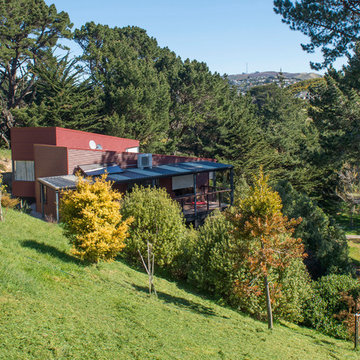
Idéer för ett litet modernt rött hus, med allt i ett plan, metallfasad och platt tak
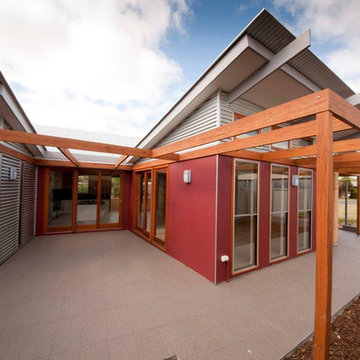
External elevation
Idéer för ett modernt rött hus, med allt i ett plan, metallfasad och platt tak
Idéer för ett modernt rött hus, med allt i ett plan, metallfasad och platt tak
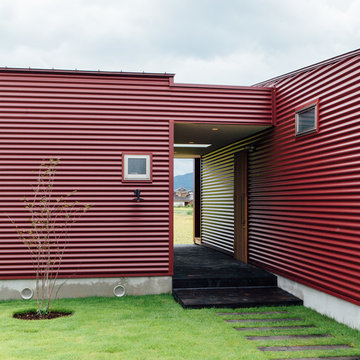
Exempel på ett mellanstort asiatiskt rött hus, med allt i ett plan, metallfasad, sadeltak och tak i metall
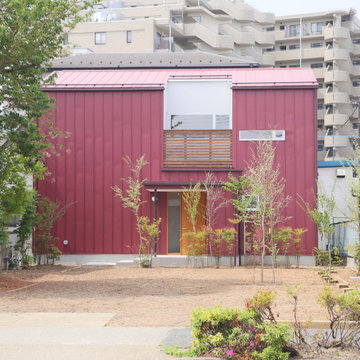
雑木林の中の
アプローチを兼ねた駐車場の奥に、
緑に映える赤い家が佇む。
2階の凹んだテラスの白壁と
木の手摺りはアクセント。
前の写真と
比べて頂ければ分かると思いますが、
距離が離れた道路からは赤い外壁も不思議と
青色が加わり紫色〜茶色がかった、
落ち着いた風合いになる。
街並みの中で、シンプルでありながら、
程良い個性が感じられる、愛着が持てる外観。
敷地はL型で、建物の左奥には、
プライベートな雑木林の庭となっている。
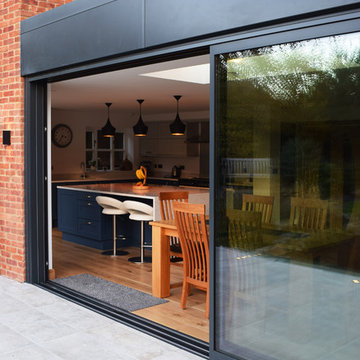
Bild på ett litet funkis rött hus, med allt i ett plan, metallfasad, platt tak och tak i metall
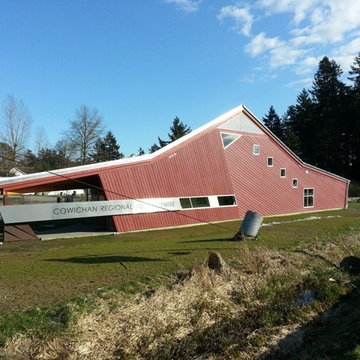
New Cowichan Visitor Centre
Photo by Karensa Camplair (Pacific Homes)
Idéer för rustika röda hus, med allt i ett plan och metallfasad
Idéer för rustika röda hus, med allt i ett plan och metallfasad
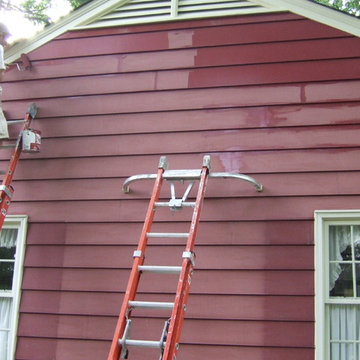
Painting of entire exterior of the home including metal siding, trim, shutters, and doors.
Inspiration för ett mellanstort vintage rött hus, med två våningar, metallfasad och pulpettak
Inspiration för ett mellanstort vintage rött hus, med två våningar, metallfasad och pulpettak
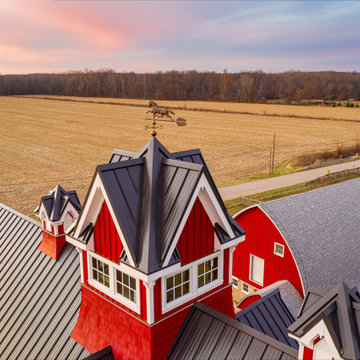
A custom barn we designed and built in 2019
Inredning av ett klassiskt stort rött hus, med tre eller fler plan, metallfasad, sadeltak och tak i metall
Inredning av ett klassiskt stort rött hus, med tre eller fler plan, metallfasad, sadeltak och tak i metall
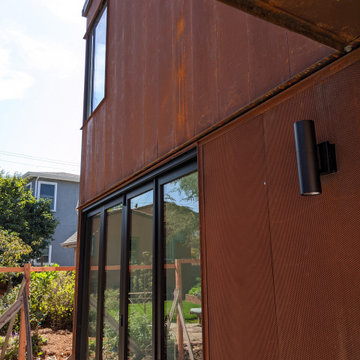
Exempel på ett mellanstort modernt rött hus, med två våningar och metallfasad
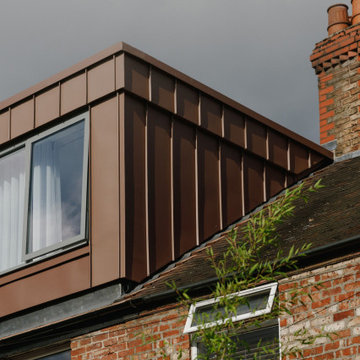
Located within the Whalley Range Conservation Area in Manchester, the project creates a new master bedroom suite whilst sensitively refurbishing the home throughout to create a light filled, refined and quiet home.
Externally the rear dormer extension references the deep red terracotta and brick synonymous to Manchester with pigmented red standing seam zinc to create an elegant extension.
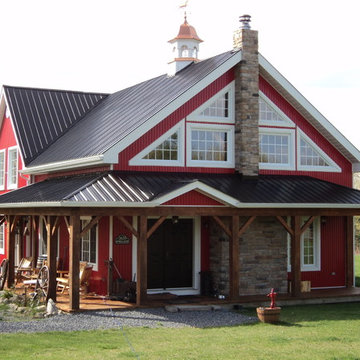
Exempel på ett mellanstort lantligt rött hus, med metallfasad och sadeltak
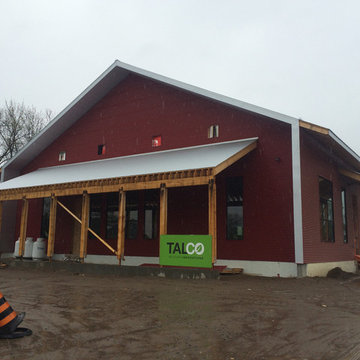
Andy Thomson
Inspiration för ett mycket stort funkis rött hus, med allt i ett plan, metallfasad och sadeltak
Inspiration för ett mycket stort funkis rött hus, med allt i ett plan, metallfasad och sadeltak
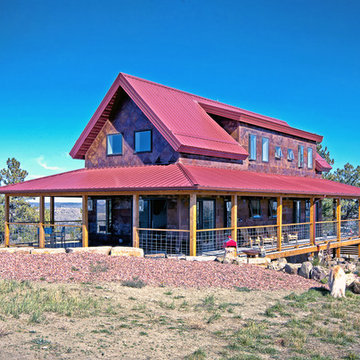
Idéer för att renovera ett mellanstort funkis rött hus, med två våningar, metallfasad och tak i metall
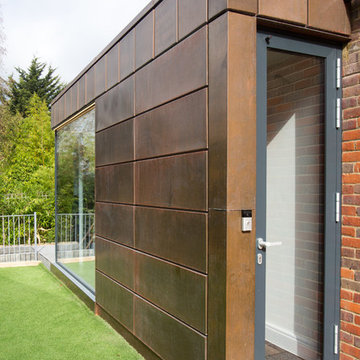
A rear extension in Mill Hill, London featuring Mondrian Internal doors and minimal windows sliding doors connecting at the corner to a large fixed glass pane.
The back painted glass adds an element of privacy to the side entrance of the extension, which is accessed through an aluminium casement door.
This copper-clad extension was designed to a new detached family home in Mill Hill, London, by Andris Berzins & Associates / ArchitectYourHome Camden.
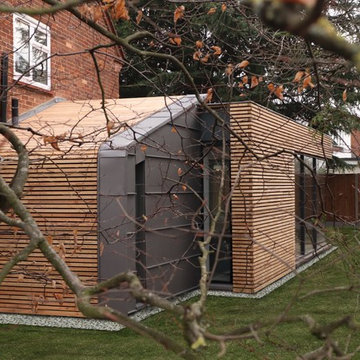
Elevation from the road, subtle, low key , natural and contemporary
Photo by Studio O+U
Inspiration för ett stort funkis rött hus, med två våningar, tak i mixade material, metallfasad och pulpettak
Inspiration för ett stort funkis rött hus, med två våningar, tak i mixade material, metallfasad och pulpettak
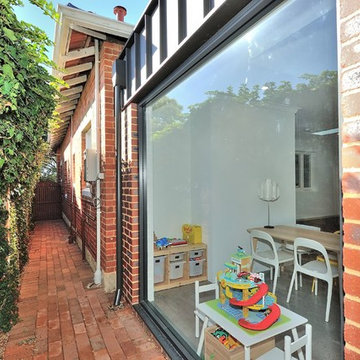
The garden path showing the extent of the new extension and how it blends seamlessly with the original 1940's part of the home. Red brick to match the existing with a MaxLine feature cladding section.
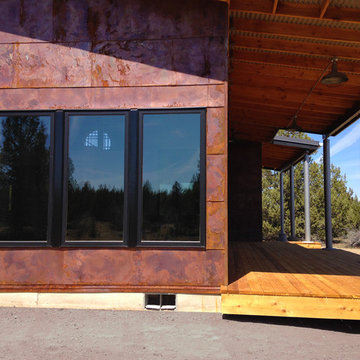
Inspiration för ett mellanstort lantligt rött hus, med två våningar och metallfasad
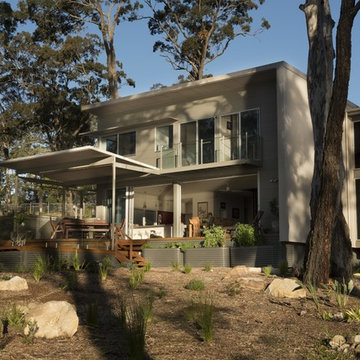
photo by Murray McKean
Inspiration för ett mellanstort funkis rött hus, med två våningar, metallfasad och platt tak
Inspiration för ett mellanstort funkis rött hus, med två våningar, metallfasad och platt tak
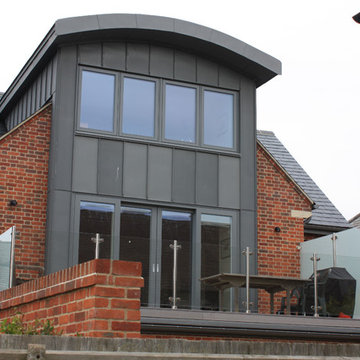
Contemporary rear elevation with cambered roof and zinc cladding. Glass fronted balcony off first floor Living Room.
Inredning av ett modernt stort rött hus, med tre eller fler plan, sadeltak och metallfasad
Inredning av ett modernt stort rött hus, med tre eller fler plan, sadeltak och metallfasad
330 foton på rött hus, med metallfasad
7
