45 761 foton på rustik design och inredning

White Oak
© Carolina Timberworks
Foto på ett mellanstort rustikt allrum med öppen planlösning, med vita väggar, heltäckningsmatta, en standard öppen spis och ett finrum
Foto på ett mellanstort rustikt allrum med öppen planlösning, med vita väggar, heltäckningsmatta, en standard öppen spis och ett finrum

Foto på ett mellanstort rustikt gästrum, med bruna väggar och mellanmörkt trägolv

Photo by Firewater Photography. Designed during previous position as Residential Studio Director and Project Architect at LS3P Associates Ltd.
Inspiration för ett stort rustikt brunt hus, med två våningar, blandad fasad och sadeltak
Inspiration för ett stort rustikt brunt hus, med två våningar, blandad fasad och sadeltak
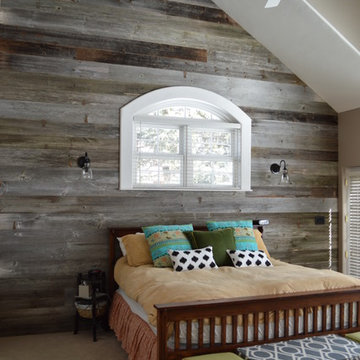
A beautiful combination of the traditional barn look with a contemporary twist through the use of reclaimed wood to set an astonishing contrast in any room.
Photography by Melissa Ann Barrett

photo by Sylvia Martin
glass lake house takes advantage of lake views and maximizes cool air circulation from the lake.
Idéer för stora rustika bruna hus, med två våningar, tak i shingel och sadeltak
Idéer för stora rustika bruna hus, med två våningar, tak i shingel och sadeltak
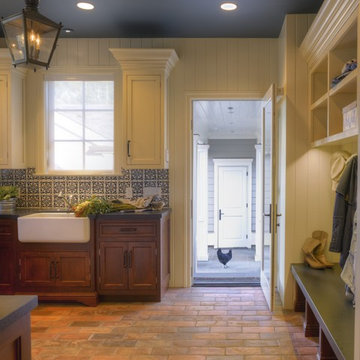
Photographer: John Sutton
Interior Designer: Carrington Kujawa
Idéer för att renovera ett rustikt kök, med en rustik diskho, blått stänkskydd, luckor med infälld panel, beige skåp och tegelgolv
Idéer för att renovera ett rustikt kök, med en rustik diskho, blått stänkskydd, luckor med infälld panel, beige skåp och tegelgolv
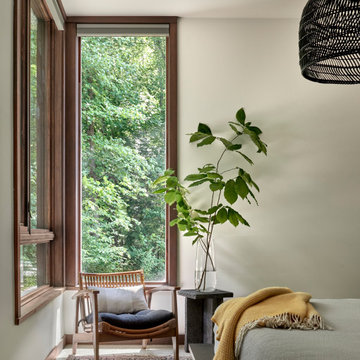
A corner window expands the scale of hte primary bedroom and offers up views to a ravine in one direction and the St. Joe River in the other.
Idéer för att renovera ett mellanstort rustikt huvudsovrum, med vita väggar, heltäckningsmatta och beiget golv
Idéer för att renovera ett mellanstort rustikt huvudsovrum, med vita väggar, heltäckningsmatta och beiget golv

Bild på ett stort rustikt brun brunt toalett, med bruna väggar, ett fristående handfat och träbänkskiva
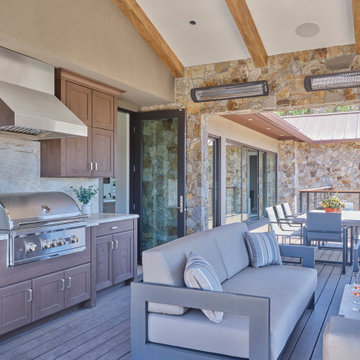
From architecture to finishing touches, this Napa Valley home exudes elegance, sophistication and rustic charm.
A serene loggia overlooks breathtaking views and is equipped with a built-in BBQ, cabinetry, heaters, and cable railings for unobstructed vistas.
---
Project by Douglah Designs. Their Lafayette-based design-build studio serves San Francisco's East Bay areas, including Orinda, Moraga, Walnut Creek, Danville, Alamo Oaks, Diablo, Dublin, Pleasanton, Berkeley, Oakland, and Piedmont.
For more about Douglah Designs, see here: http://douglahdesigns.com/
To learn more about this project, see here: https://douglahdesigns.com/featured-portfolio/napa-valley-wine-country-home-design/

This is a challenging kitchen renovation for a beloved old farmhouse with a very small kitchen.
We have decided to use white and light colour to make the space feels larger. The client would like a green kitchen, so we used pastel green for the outside and white cabinetry for the rest of the kitchen. Including a Statuario Maximus Caesarstone for bench top and splashback. With its soft pale grey veins adding classic looks for this tiny but yet functional kitchen for the whole family to create delicious meals. The end result is....happy clients!

Кухня Lottoccento, стол Cattelan Italia, стлуья GUBI
Bild på en rustik matplats, med beige väggar, klinkergolv i porslin och grått golv
Bild på en rustik matplats, med beige väggar, klinkergolv i porslin och grått golv
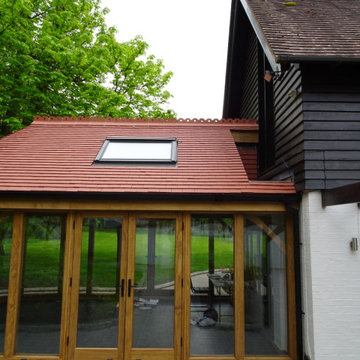
This customer loved the look of oak but not so much the possible movement and it going grey over time. We found a great alternative, laminating Accoya sections up to replicate the look that is achieved in solid sections of Oak.
An interesting project for us to work on create the curved-ended conservatory and finishing with a light oak stain.
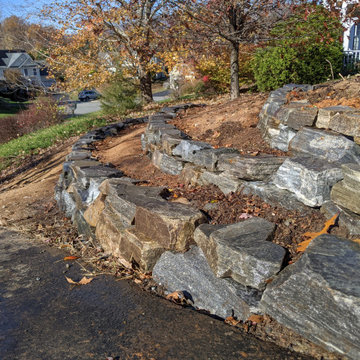
Dry-stack non-mortar hillside terracing with natural stone. Frist, we removed about 3 tons of heavy juniper and then terraced the area in a gorgeous exponentially curving design.

The freestanding, circular Ortal fireplace is the show-stopper in this mountain living room. With both industrial and English heritage plaid accents, the room is warm and inviting for guests in this multi-generational home.
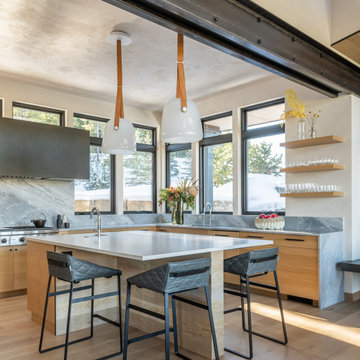
Rustik inredning av ett stort grå grått skafferi, med släta luckor, skåp i mellenmörkt trä, marmorbänkskiva och en köksö

Rustik inredning av ett stort grå grått kök, med en rustik diskho, skåp i shakerstil, skåp i mörkt trä, bänkskiva i kvartsit, flerfärgad stänkskydd, stänkskydd i marmor, rostfria vitvaror, ljust trägolv och flera köksöar
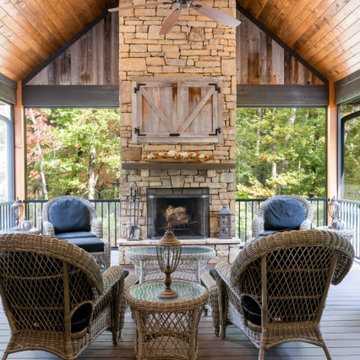
Outdoor entertaining space with stone fireplace.
Inredning av en rustik mellanstor terrass på baksidan av huset, med en eldstad, takförlängning och räcke i metall
Inredning av en rustik mellanstor terrass på baksidan av huset, med en eldstad, takförlängning och räcke i metall

Idéer för ett mellanstort rustikt hemmagym med grovkök, med korkgolv, grått golv och bruna väggar

Inspiration för stora rustika vitt en-suite badrum, med en öppen dusch, kalkstensgolv, ett undermonterad handfat, bänkskiva i kvarts, grått golv och med dusch som är öppen
45 761 foton på rustik design och inredning
2



















