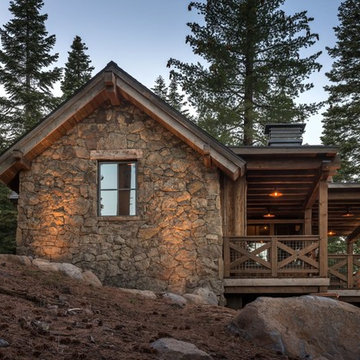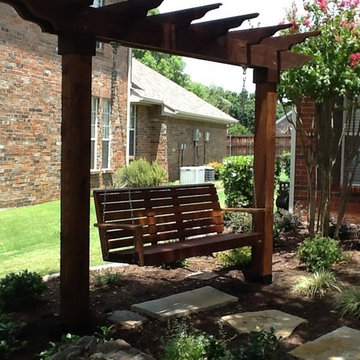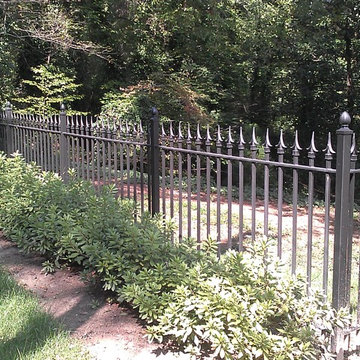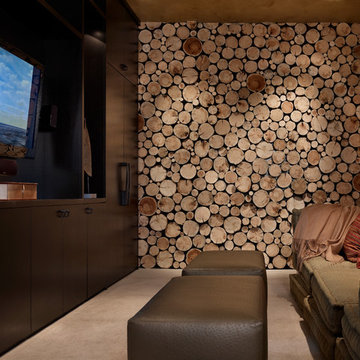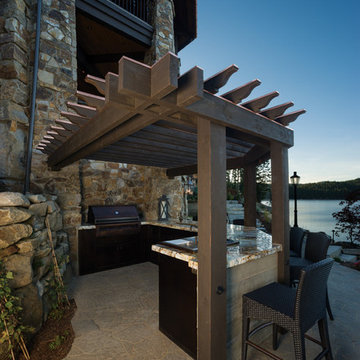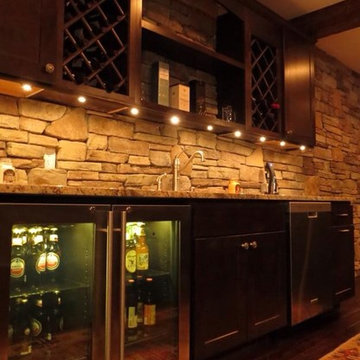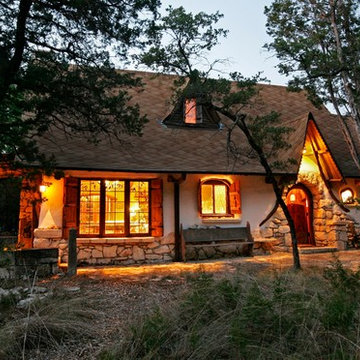44 207 foton på rustik design och inredning
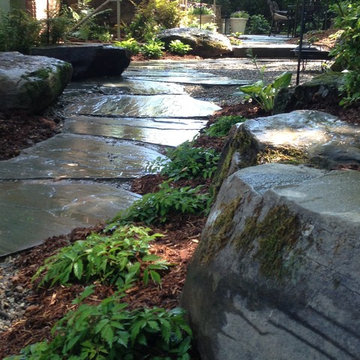
Natural pathway stones wind through the garden. Boulders protrude to add interest and seating, pea gravel creates open space and take the place of lawn.
Magic Landscaping, Inc- New Jersey Landscape Designer & Contractor.
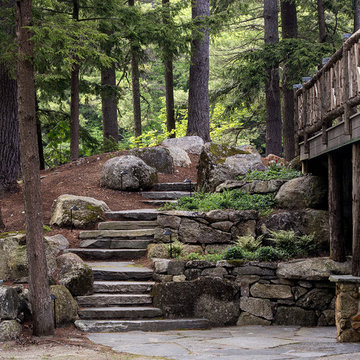
db Landscaping LLC is a Landscape design NH company serving the New England region in particular the New Hampshire areas of Lake Sunapee, Lake Winnipesaukee, the seacoast including Portsmouth and Rye, Hanover, Concord, New London, Newbury, Warner, Sunapee, Hanover, Lebanon and Bow. In Vermont, we serve the central part of the state and area resort towns including Norwich, Quechee, Woodstock, Weathersfield, Stowe and Ludlow to name a few. We are dedicated to landscape design excellence, utilizing the latest in Architectural Landscape design ideas and proven installation techniques.
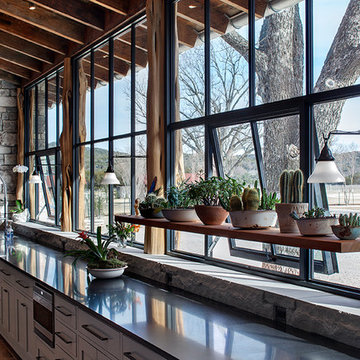
Rehme Steel Windows & Doors
Don B. McDonald, Architect
TMD Builders
Thomas McConnell Photography
Idéer för att renovera ett rustikt parallellkök, med en rustik diskho, grå skåp, rostfria vitvaror, mellanmörkt trägolv och en köksö
Idéer för att renovera ett rustikt parallellkök, med en rustik diskho, grå skåp, rostfria vitvaror, mellanmörkt trägolv och en köksö
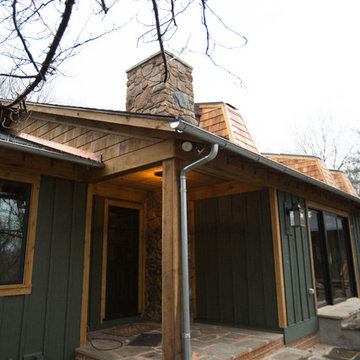
Melissa Batman Photography
Inredning av ett rustikt stort grönt trähus, med allt i ett plan
Inredning av ett rustikt stort grönt trähus, med allt i ett plan
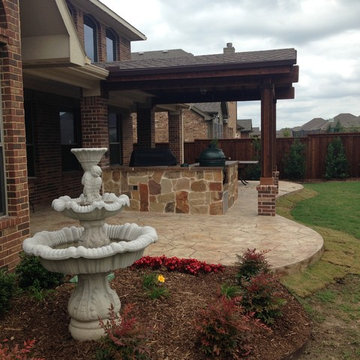
Idéer för en mellanstor rustik uteplats på baksidan av huset, med stämplad betong, utekök och markiser
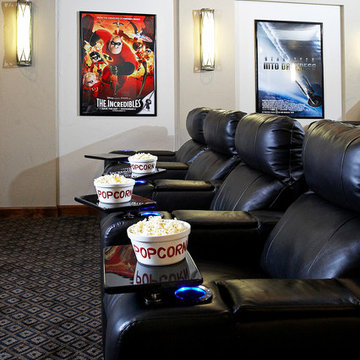
Humphrey Photography Nashville, il.
Bild på ett stort rustikt avskild hemmabio, med vita väggar, heltäckningsmatta och projektorduk
Bild på ett stort rustikt avskild hemmabio, med vita väggar, heltäckningsmatta och projektorduk
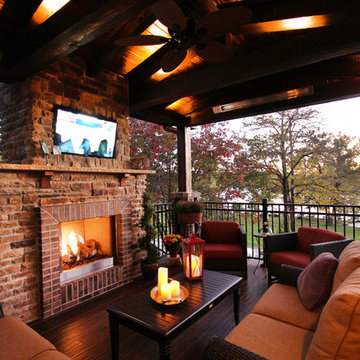
Lindsey Denny
Idéer för att renovera en stor rustik terrass på baksidan av huset, med en öppen spis och takförlängning
Idéer för att renovera en stor rustik terrass på baksidan av huset, med en öppen spis och takförlängning
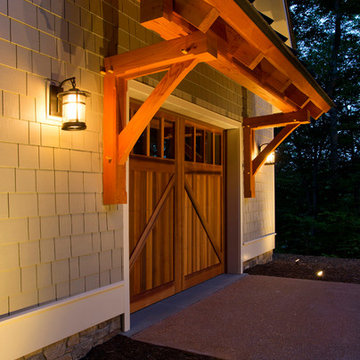
The design of this home was driven by the owners’ desire for a three-bedroom waterfront home that showcased the spectacular views and park-like setting. As nature lovers, they wanted their home to be organic, minimize any environmental impact on the sensitive site and embrace nature.
This unique home is sited on a high ridge with a 45° slope to the water on the right and a deep ravine on the left. The five-acre site is completely wooded and tree preservation was a major emphasis. Very few trees were removed and special care was taken to protect the trees and environment throughout the project. To further minimize disturbance, grades were not changed and the home was designed to take full advantage of the site’s natural topography. Oak from the home site was re-purposed for the mantle, powder room counter and select furniture.
The visually powerful twin pavilions were born from the need for level ground and parking on an otherwise challenging site. Fill dirt excavated from the main home provided the foundation. All structures are anchored with a natural stone base and exterior materials include timber framing, fir ceilings, shingle siding, a partial metal roof and corten steel walls. Stone, wood, metal and glass transition the exterior to the interior and large wood windows flood the home with light and showcase the setting. Interior finishes include reclaimed heart pine floors, Douglas fir trim, dry-stacked stone, rustic cherry cabinets and soapstone counters.
Exterior spaces include a timber-framed porch, stone patio with fire pit and commanding views of the Occoquan reservoir. A second porch overlooks the ravine and a breezeway connects the garage to the home.
Numerous energy-saving features have been incorporated, including LED lighting, on-demand gas water heating and special insulation. Smart technology helps manage and control the entire house.
Greg Hadley Photography
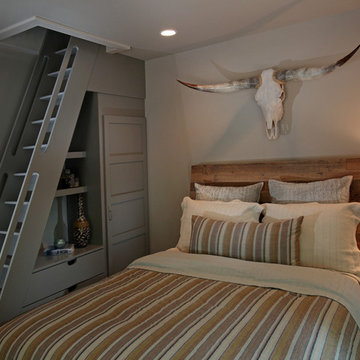
To provide adequate storage and access to the attic play loft, we designed a built in ships latter with closet, drawer and open shelf storage for this bedrooms.
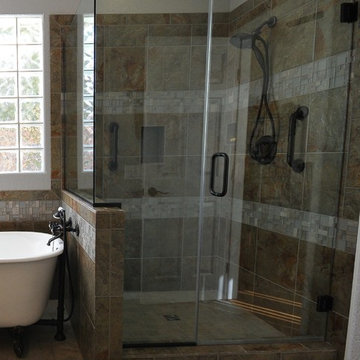
After photo of shower. Removal of the bench/shelf resulted in a net gain of 8" in the shower making if feel more open and less confined. The clear 3/8" glass enclosure using little metal added the feeling of more depth and expanse to the space. Where necessary bronze metal was used to match the bronze fixtures.
Photo by: Chiemi Photography
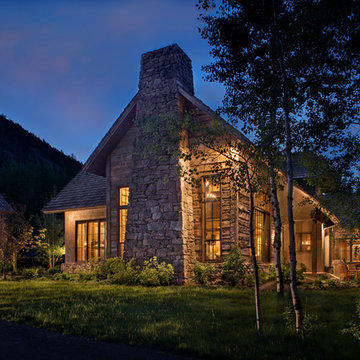
Coming from Minnesota this couple already had an appreciation for a woodland retreat. Wanting to lay some roots in Sun Valley, Idaho, guided the incorporation of historic hewn, stone and stucco into this cozy home among a stand of aspens with its eye on the skiing and hiking of the surrounding mountains.
Miller Architects, PC

Lake Cottage Porch, standing seam metal roofing and cedar shakes blend into the Vermont fall foliage. Simple and elegant.
Photos by Susan Teare
Inredning av ett rustikt trähus, med allt i ett plan och tak i metall
Inredning av ett rustikt trähus, med allt i ett plan och tak i metall
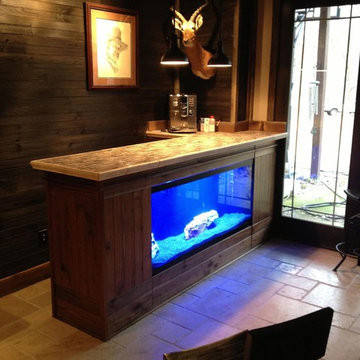
Custom aquarium stand that has 3 hidden doors and 4 hidden drawers to house all of the pumps, lighting, and filtration units.
Inredning av ett rustikt arbetsrum
Inredning av ett rustikt arbetsrum
44 207 foton på rustik design och inredning
5



















