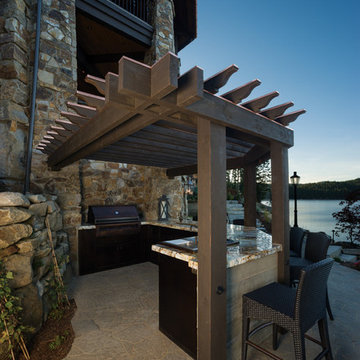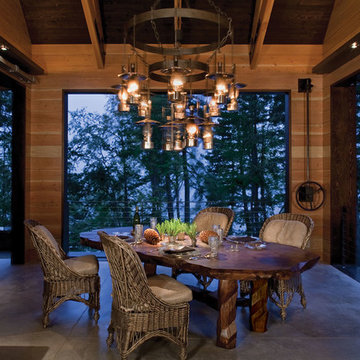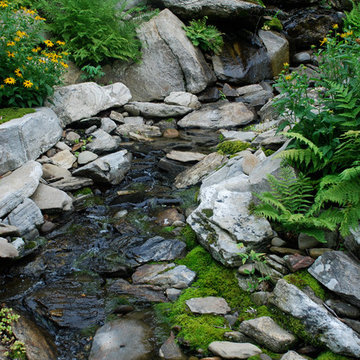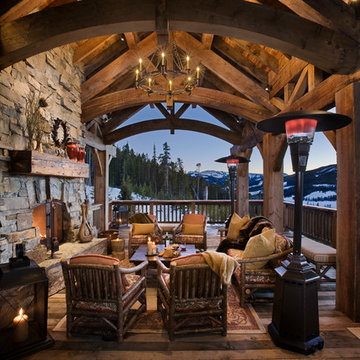44 200 foton på rustik design och inredning
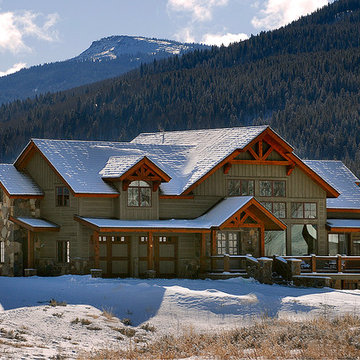
photography by bob brazell
Inspiration för rustika gröna trähus, med tre eller fler plan
Inspiration för rustika gröna trähus, med tre eller fler plan
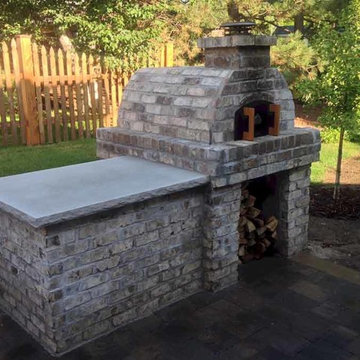
The Goldberry Wood Fired Pizza Oven is a rustic beauty that was made with the Cortile Barile foam oven forms by BrickWood Ovens. To see more pictures of this oven (and many more ovens), please visit – BrickWoodOvens.com

Randall Perry Photography
Landscaping:
Mandy Springs Nursery
In ground pool:
The Pool Guys
Idéer för att renovera ett rustikt kök och matrum, med luckor med upphöjd panel, skåp i mörkt trä, svart stänkskydd, rostfria vitvaror, mörkt trägolv, en köksö och stänkskydd i skiffer
Idéer för att renovera ett rustikt kök och matrum, med luckor med upphöjd panel, skåp i mörkt trä, svart stänkskydd, rostfria vitvaror, mörkt trägolv, en köksö och stänkskydd i skiffer
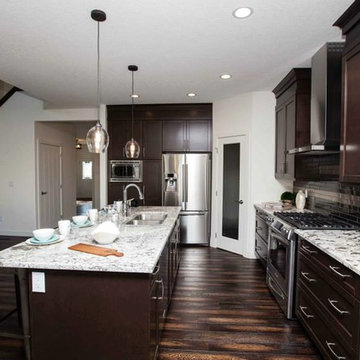
Builder: Triumph Homes
Bild på ett mellanstort rustikt kök, med en nedsänkt diskho, luckor med infälld panel, skåp i mörkt trä, granitbänkskiva, brunt stänkskydd, stänkskydd i glaskakel, rostfria vitvaror, mörkt trägolv och en köksö
Bild på ett mellanstort rustikt kök, med en nedsänkt diskho, luckor med infälld panel, skåp i mörkt trä, granitbänkskiva, brunt stänkskydd, stänkskydd i glaskakel, rostfria vitvaror, mörkt trägolv och en köksö
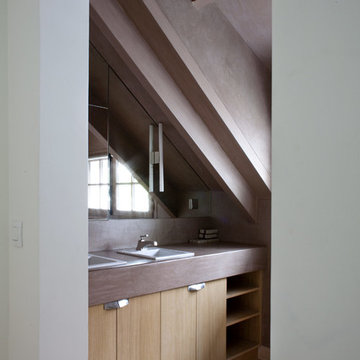
Olivier Chabaud
Foto på ett rustikt en-suite badrum, med släta luckor, bruna skåp, bruna väggar, klinkergolv i keramik och ett undermonterad handfat
Foto på ett rustikt en-suite badrum, med släta luckor, bruna skåp, bruna väggar, klinkergolv i keramik och ett undermonterad handfat
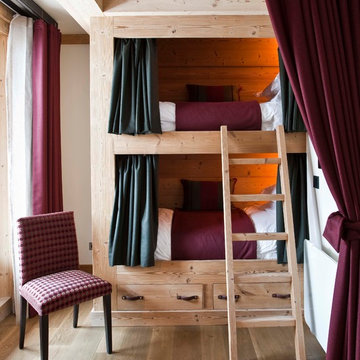
Inredning av ett rustikt gästrum, med vita väggar och mellanmörkt trägolv
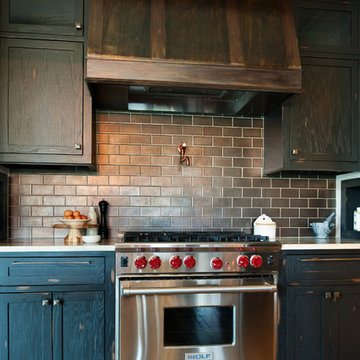
Ansel Olson
Idéer för ett stort rustikt kök, med skåp i shakerstil, stänkskydd i tunnelbanekakel, rostfria vitvaror, svarta skåp, träbänkskiva, grått stänkskydd, mellanmörkt trägolv och en köksö
Idéer för ett stort rustikt kök, med skåp i shakerstil, stänkskydd i tunnelbanekakel, rostfria vitvaror, svarta skåp, träbänkskiva, grått stänkskydd, mellanmörkt trägolv och en köksö
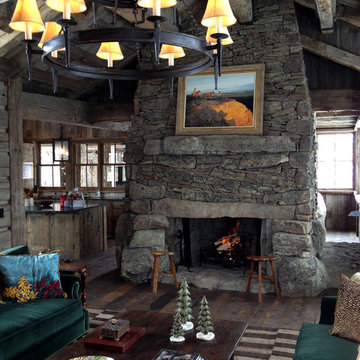
Inredning av ett rustikt mellanstort allrum med öppen planlösning, med ett finrum, mörkt trägolv, en standard öppen spis och en spiselkrans i sten
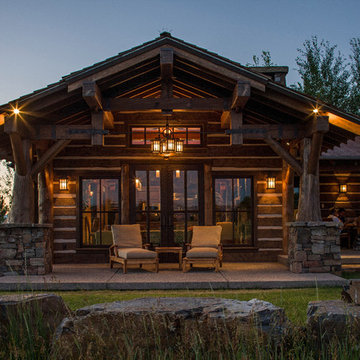
Inspiration för mellanstora rustika uteplatser på baksidan av huset, med takförlängning och betongplatta
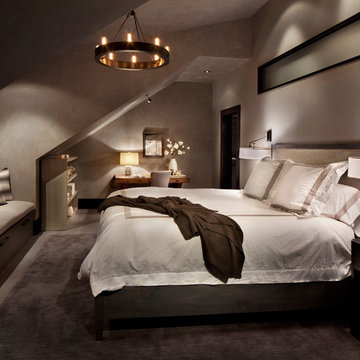
Gibeon Photography
Rustik inredning av ett huvudsovrum, med beige väggar och mörkt trägolv
Rustik inredning av ett huvudsovrum, med beige väggar och mörkt trägolv
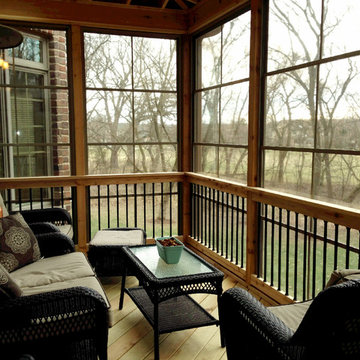
Vertical 4-Track windows transform your screen porch into a space that is usable three seasons or even all year round. These vinyl windows are available in multiple sizes and are designed to allow you to open them 25%, 50%, or 75%.
~Archadeck of Chicagoland
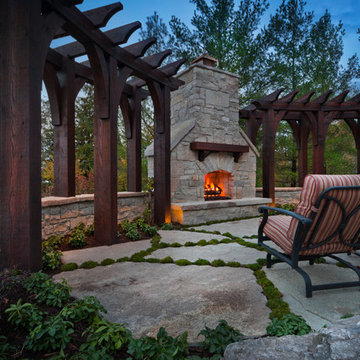
This project is an example of the power of a simple design to create an extraordinary outdoor living space. A custom pergola frames views of Deer Lake beyond while creating an inviting space to relax and gather with friends or family.
Photo Credit: George Dzahristos
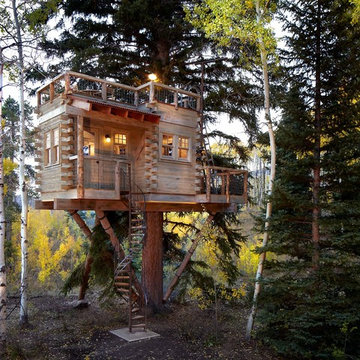
This family treehouse can be used year round for a variety of activities. The upper deck, with stunning views, is perfect for summer picnics, while the side deck is more suited for a quiet spot to read or relax. The interior has a couch for napping, a desk for writing and working, a kitchenette and small dining area. The initial inspiration for the room was a cozy spot for hosting lunch and dinner parties... in a unique & rustic setting.
Photo by David Patterson Photography
www.davidpattersonphotography.com
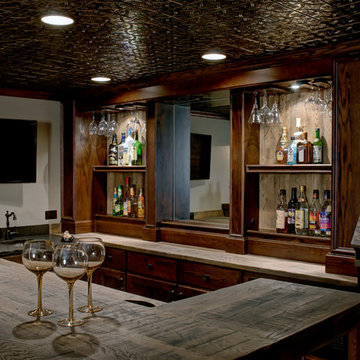
This project involved converting a partially finished basement into an ultimate media room with an English pub. The family is big on entertaining and enjoys watching movies and college football. It was important to combine the media area with the pub to create options for guests within the same space. Although the home has a full sized basement the staircase was centrally located, which made it difficult for special configuration. As a result, we were able to work with the existing plan be designing a media area large enough for a sectional sofa and additional seating with the English pub at the far end of the room.
The home owner had a projection screen on a bare wall with the electrical components stacked on boxes. The new plan involved installing new cabinets to accommodate components and surround the screen to give it a built-in finish. Open shelving also allows the homeowner to feature some of their collectible sports memorabilia. As if the 130 inch projection screen wasn’t large enough, the surround sound system makes you feel like you are part of the action. It is as close to the I MAX viewing experience as you are going to get in a home. Sound-deadening insulation was installed in the ceiling and walls to prevent noise from penetrating the second floor.
The design of the pub was inspired by the home owner’s favorite local pub, Brazenhead. The bar countertop with lift-top entrance was custom built by our carpenters to simulate aged wood. The finish looks rough, but it is smooth enough to wipe down easily. The top encloses the bar and provides seating for guests. A TV at the bar allows guest to follow along with the game on the big screen or tune into another game. The game table provides even another option for entertainment in the media room. Stacked stone with thick mortar joints was installed on the face of the bar and to an opposite wall containing the entrance to a wine room. Hand scrapped hardwood floors were installed in the pub portion of the media room to provide yet another touch to “Brazenhead” their own pub.
The wet bar is under a soffit area that continues into the media area due to existing duct work. We wanted to creatively find a way to separate the two spaces. Adding trim on the ceiling and front of soffit at the bar defined the area and made a great transition from the drywall soffit to the wet bar. A tin ceiling was installed which added to the ambience of the pub wet bar and further aided in defining the soffit as an intentional part of the design. Custom built wainscoting borders the perimeter of the media room. The end result allows the client to comfortably entertain in a space designed just for them.
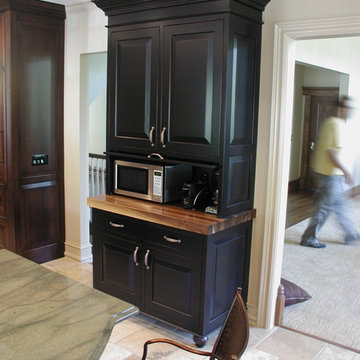
Unique custom cabinetry with a hutch look. Meant to resemble a freestanding piece of furniture, it features bun feet, a butcher block countertop, and a flip-up door that conceals the microwave and electronic.
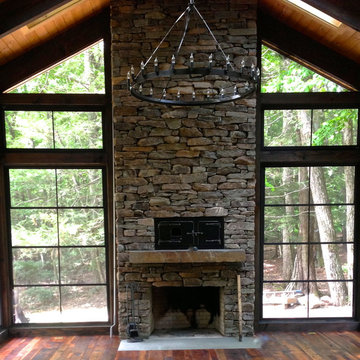
Pizza oven, doors designed to look like an industrial boiler and fireplace with dry mount stone. Each bay has operational skylights. And the floor is reclaimed wood. Windows are a special plastic and they slide up or down to become a summer screened in porch.
44 200 foton på rustik design och inredning
6



















