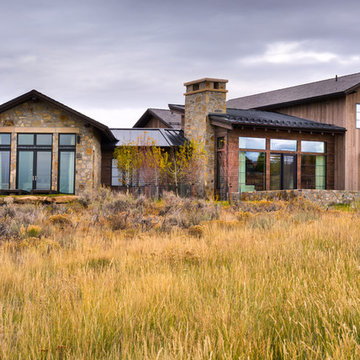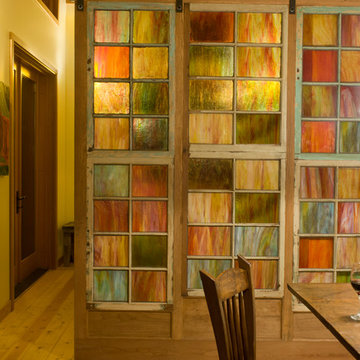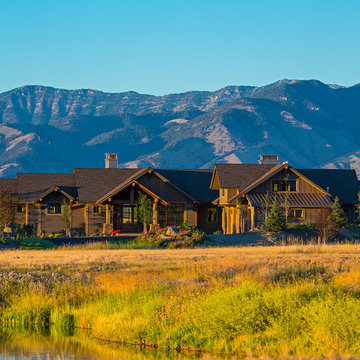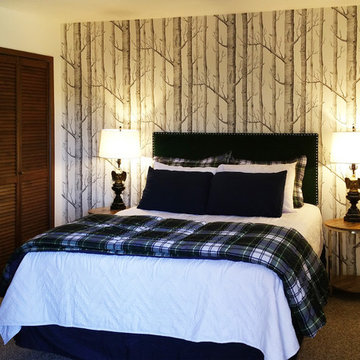4 270 foton på rustik design och inredning

This master bedroom suite was designed and executed for our client’s vacation home. It offers a rustic, contemporary feel that fits right in with lake house living. Open to the master bedroom with views of the lake, we used warm rustic wood cabinetry, an expansive mirror with arched stone surround and a neutral quartz countertop to compliment the natural feel of the home. The walk-in, frameless glass shower features a stone floor, quartz topped shower seat and niches, with oil rubbed bronze fixtures. The bedroom was outfitted with a natural stone fireplace mirroring the stone used in the bathroom and includes a rustic wood mantle. To add interest to the bedroom ceiling a tray was added and fit with rustic wood planks.

This three-story vacation home for a family of ski enthusiasts features 5 bedrooms and a six-bed bunk room, 5 1/2 bathrooms, kitchen, dining room, great room, 2 wet bars, great room, exercise room, basement game room, office, mud room, ski work room, decks, stone patio with sunken hot tub, garage, and elevator.
The home sits into an extremely steep, half-acre lot that shares a property line with a ski resort and allows for ski-in, ski-out access to the mountain’s 61 trails. This unique location and challenging terrain informed the home’s siting, footprint, program, design, interior design, finishes, and custom made furniture.
Credit: Samyn-D'Elia Architects
Project designed by Franconia interior designer Randy Trainor. She also serves the New Hampshire Ski Country, Lake Regions and Coast, including Lincoln, North Conway, and Bartlett.
For more about Randy Trainor, click here: https://crtinteriors.com/
To learn more about this project, click here: https://crtinteriors.com/ski-country-chic/
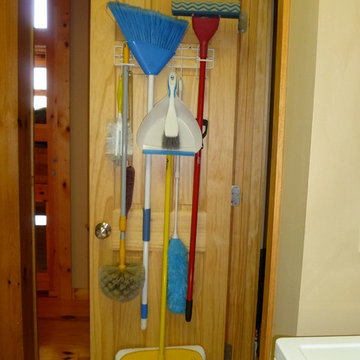
Keeping cleaning items organized and easy to access is solved by a simple utility rack on the inside of the laundry room storage closet. Don't overlook your vertical space when organizing.
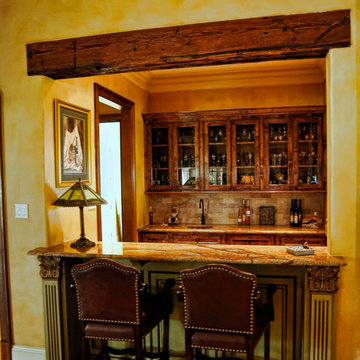
Foto på en mellanstor rustik bruna linjär hemmabar med vask, med en undermonterad diskho, skåp i shakerstil, skåp i mörkt trä, granitbänkskiva, beige stänkskydd, stänkskydd i stenkakel och klinkergolv i keramik
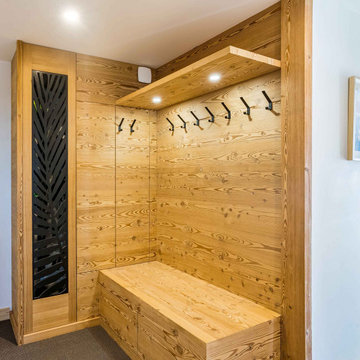
Agencement d'une entrée avec porte-manteau et sèche-chaussures sur mesure en bois mélèze
Bild på en liten rustik entré
Bild på en liten rustik entré

What a spectacular welcome to this mountain retreat. A trio of chandeliers hang above a custom copper door while a narrow bridge spans across the curved stair.
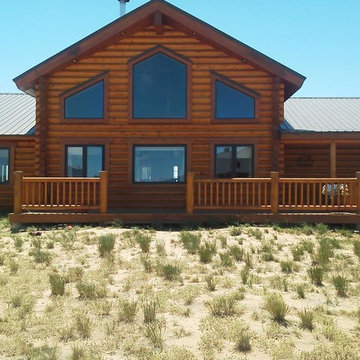
Exempel på ett mellanstort rustikt brunt hus, med allt i ett plan, blandad fasad, sadeltak och tak i shingel

Foto på ett mellanstort rustikt vit badrum med dusch, med skåp i shakerstil, skåp i ljust trä, ett badkar i en alkov, en dubbeldusch, en toalettstol med hel cisternkåpa, grå kakel, stenkakel, grå väggar, cementgolv, ett undermonterad handfat, bänkskiva i kvarts, vitt golv och dusch med gångjärnsdörr

This rustic custom home is the epitome of the Northern Michigan lifestyle, nestled in the hills near Boyne Mountain ski resort. The exterior features intricate detailing from the heavy corbels and metal roofing to the board and batten beams and cedar siding.
From the moment you enter the craftsman style home, you're greeted with a taste of the outdoors. The home's cabinetry, flooring, and paneling boast intriguing textures and multiple wood flavors. The home is a clear reflection of the homeowners' warm and inviting personalities.
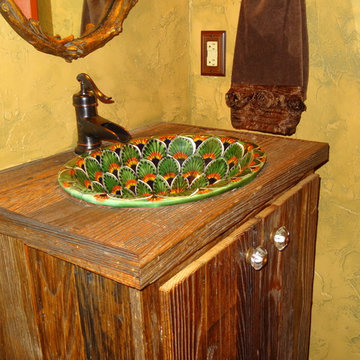
Bild på ett litet rustikt badrum med dusch, med ett nedsänkt handfat, möbel-liknande, skåp i mörkt trä, träbänkskiva, en dusch i en alkov, en toalettstol med separat cisternkåpa, flerfärgad kakel, keramikplattor, gula väggar och mellanmörkt trägolv

Idéer för att renovera ett mellanstort rustikt brun brunt en-suite badrum, med möbel-liknande, skåp i mellenmörkt trä, ett badkar med tassar, en dusch/badkar-kombination, en toalettstol med separat cisternkåpa, gula väggar, mellanmörkt trägolv, ett nedsänkt handfat, träbänkskiva, brunt golv och dusch med duschdraperi

Family Room and open concept Kitchen
Idéer för stora rustika allrum med öppen planlösning, med gröna väggar, mellanmörkt trägolv, en öppen vedspis och brunt golv
Idéer för stora rustika allrum med öppen planlösning, med gröna väggar, mellanmörkt trägolv, en öppen vedspis och brunt golv

дачный дом из рубленого бревна с камышовой крышей
Inspiration för stora rustika beige trähus, med två våningar, levande tak och halvvalmat sadeltak
Inspiration för stora rustika beige trähus, med två våningar, levande tak och halvvalmat sadeltak

Mindful Designs, Inc.
Longviews Studios, Inc.
Inspiration för ett rustikt brunt trähus, med allt i ett plan, sadeltak och tak i shingel
Inspiration för ett rustikt brunt trähus, med allt i ett plan, sadeltak och tak i shingel
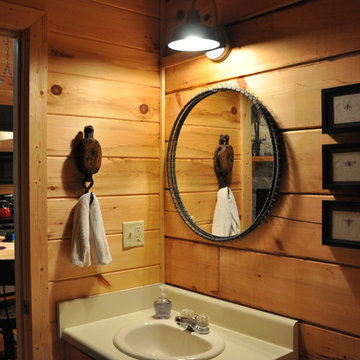
Idéer för ett litet rustikt badrum med dusch, med släta luckor, skåp i ljust trä, ett badkar i en alkov, en dusch/badkar-kombination, en toalettstol med separat cisternkåpa, ljust trägolv, ett nedsänkt handfat och laminatbänkskiva
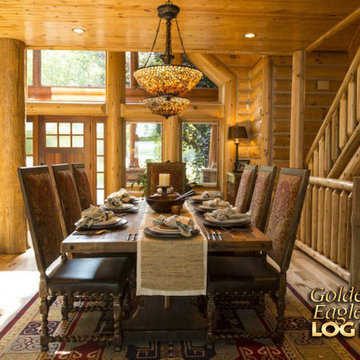
For more info on this home such as prices, floor plan, go to www.goldeneagleloghomes.com
Bild på en stor rustik matplats
Bild på en stor rustik matplats
4 270 foton på rustik design och inredning
8



















