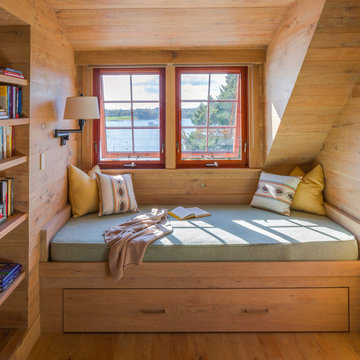559 foton på rustik design och inredning
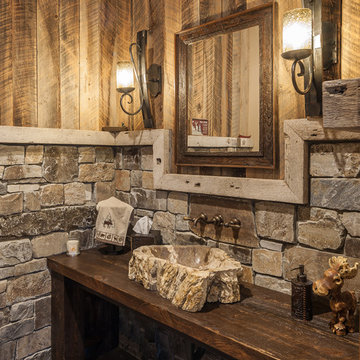
Inspiration för rustika brunt toaletter, med skåp i mörkt trä, bruna väggar, ett fristående handfat, träbänkskiva och brunt golv
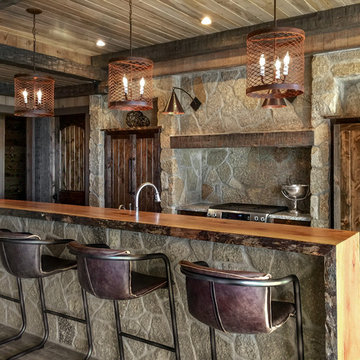
Inredning av en rustik mellanstor parallell hemmabar med stolar, med skåp i mörkt trä
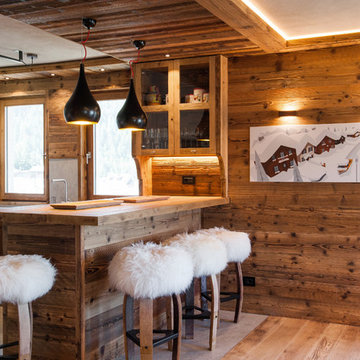
Dettaglio della penisola bar in legno invecchiato con sgabelli in pelliccia bianca e illuminazione moderna a sospensione. Visibile anche la vetrinetta pensile, sempre in legno invecchiato.
Hitta den rätta lokala yrkespersonen för ditt projekt
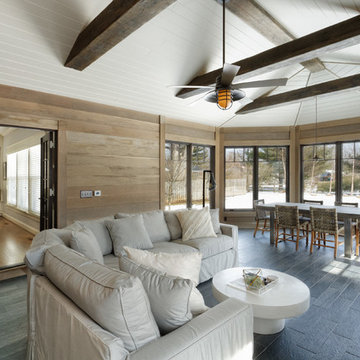
William Manning Photography
Bild på ett mellanstort rustikt uterum, med tak och en standard öppen spis
Bild på ett mellanstort rustikt uterum, med tak och en standard öppen spis
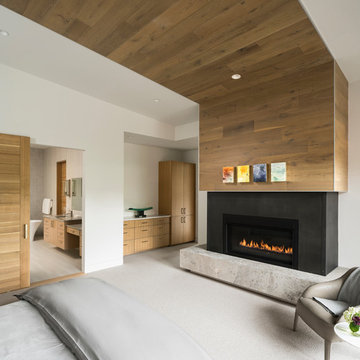
Idéer för ett stort rustikt huvudsovrum, med vita väggar, heltäckningsmatta, en bred öppen spis, en spiselkrans i metall och grått golv
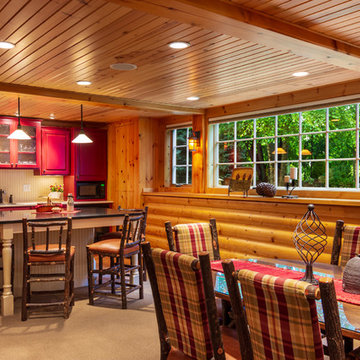
Photo from 2018. The clients desired to have a finished basement; turning the unfinished space into a vacation getaway. We turned the basement into a modern log cabin. Using logs, exposed beams, and stone, we gave the client an Up North vacation getaway right in their own basement! This project was originally completed in 2003. Styling has changed a bit, but as you can see it has truly stood the test of time.

Idéer för ett rustikt avskilt allrum, med vita väggar, mörkt trägolv, en väggmonterad TV och brunt golv
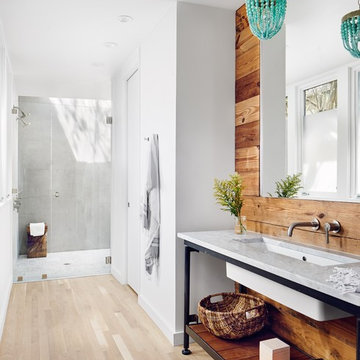
Casey Dunn
Exempel på ett rustikt grå grått badrum, med öppna hyllor, en kantlös dusch, grå kakel, vita väggar, ljust trägolv, ett undermonterad handfat, beiget golv och dusch med gångjärnsdörr
Exempel på ett rustikt grå grått badrum, med öppna hyllor, en kantlös dusch, grå kakel, vita väggar, ljust trägolv, ett undermonterad handfat, beiget golv och dusch med gångjärnsdörr
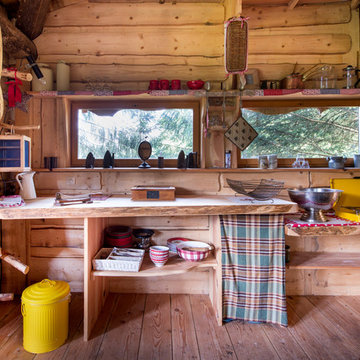
Jours & Nuits © 2016 Houzz
Rustik inredning av ett avskilt, litet kök, med öppna hyllor, skåp i mellenmörkt trä, träbänkskiva, mellanmörkt trägolv, brunt stänkskydd och stänkskydd i trä
Rustik inredning av ett avskilt, litet kök, med öppna hyllor, skåp i mellenmörkt trä, träbänkskiva, mellanmörkt trägolv, brunt stänkskydd och stänkskydd i trä
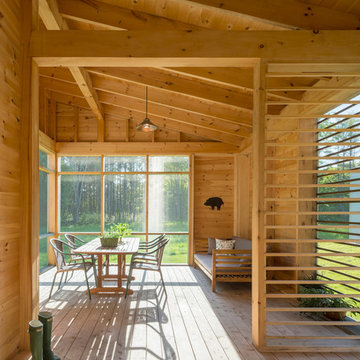
Trent Bell
Rustik inredning av en mellanstor innätad veranda längs med huset, med trädäck och takförlängning
Rustik inredning av en mellanstor innätad veranda längs med huset, med trädäck och takförlängning
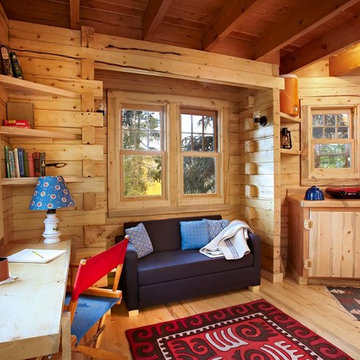
Photo by David Patterson Photography
www.davidpattersonphotography.com
Exempel på ett rustikt arbetsrum, med ett inbyggt skrivbord
Exempel på ett rustikt arbetsrum, med ett inbyggt skrivbord
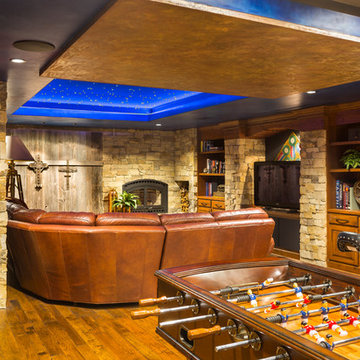
CHC Creative Remodeling
Foto på ett rustikt allrum, med en standard öppen spis, en spiselkrans i sten, gult golv och mörkt trägolv
Foto på ett rustikt allrum, med en standard öppen spis, en spiselkrans i sten, gult golv och mörkt trägolv

The goal of this project was to build a house that would be energy efficient using materials that were both economical and environmentally conscious. Due to the extremely cold winter weather conditions in the Catskills, insulating the house was a primary concern. The main structure of the house is a timber frame from an nineteenth century barn that has been restored and raised on this new site. The entirety of this frame has then been wrapped in SIPs (structural insulated panels), both walls and the roof. The house is slab on grade, insulated from below. The concrete slab was poured with a radiant heating system inside and the top of the slab was polished and left exposed as the flooring surface. Fiberglass windows with an extremely high R-value were chosen for their green properties. Care was also taken during construction to make all of the joints between the SIPs panels and around window and door openings as airtight as possible. The fact that the house is so airtight along with the high overall insulatory value achieved from the insulated slab, SIPs panels, and windows make the house very energy efficient. The house utilizes an air exchanger, a device that brings fresh air in from outside without loosing heat and circulates the air within the house to move warmer air down from the second floor. Other green materials in the home include reclaimed barn wood used for the floor and ceiling of the second floor, reclaimed wood stairs and bathroom vanity, and an on-demand hot water/boiler system. The exterior of the house is clad in black corrugated aluminum with an aluminum standing seam roof. Because of the extremely cold winter temperatures windows are used discerningly, the three largest windows are on the first floor providing the main living areas with a majestic view of the Catskill mountains.
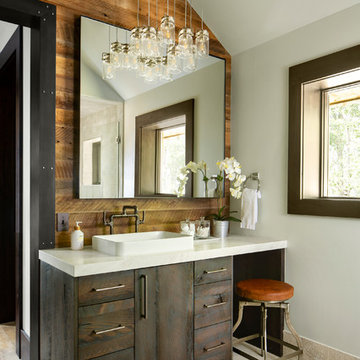
Inspiration för ett rustikt grå grått badrum, med släta luckor, skåp i mörkt trä, grå väggar, ett fristående handfat och beiget golv
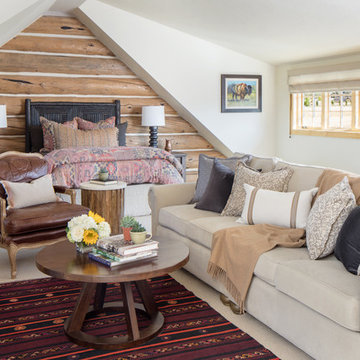
Exempel på ett rustikt huvudsovrum, med vita väggar, heltäckningsmatta och beiget golv
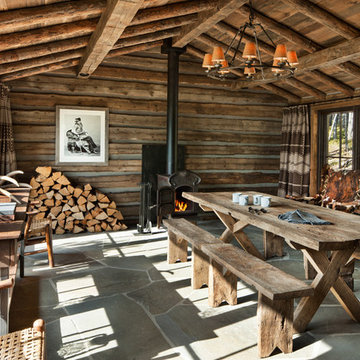
David Marlow
Rustik inredning av en matplats, med bruna väggar, en öppen vedspis och grått golv
Rustik inredning av en matplats, med bruna väggar, en öppen vedspis och grått golv
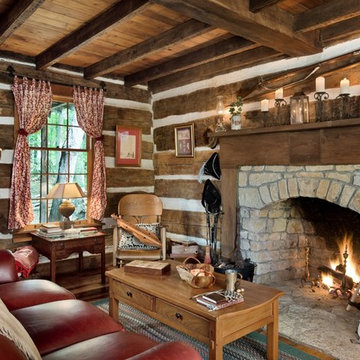
Roger Wade Studio - Hearth Room, The goal here was to keep the patina on the logs though we scrubbed & cleaned them several times. The vintage cabin is approx. 175 yrs. old. There is no better place to spending a winter’s evening in front of a warming fire in this cozy log cabin.
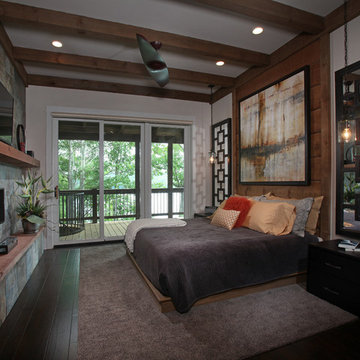
This modern style bedroom with glass covered fire place and private porch provides a look we call "Modern Rustic Living".
Idéer för ett mellanstort rustikt huvudsovrum, med beige väggar, mörkt trägolv, en bred öppen spis och en spiselkrans i sten
Idéer för ett mellanstort rustikt huvudsovrum, med beige väggar, mörkt trägolv, en bred öppen spis och en spiselkrans i sten
559 foton på rustik design och inredning
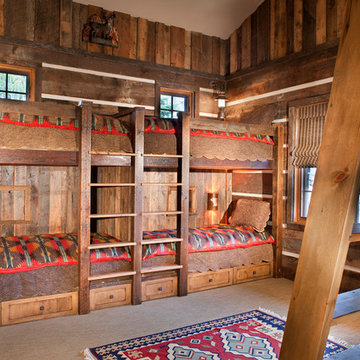
James Ray Spahn
Inspiration för rustika könsneutrala barnrum kombinerat med sovrum, med heltäckningsmatta
Inspiration för rustika könsneutrala barnrum kombinerat med sovrum, med heltäckningsmatta
5



















