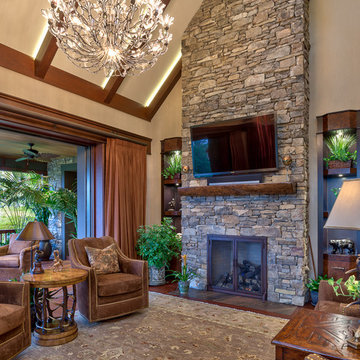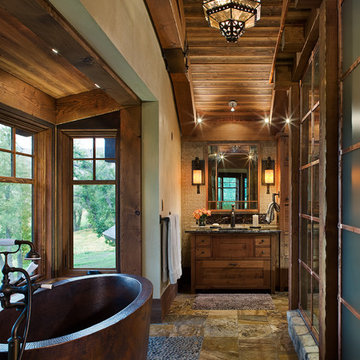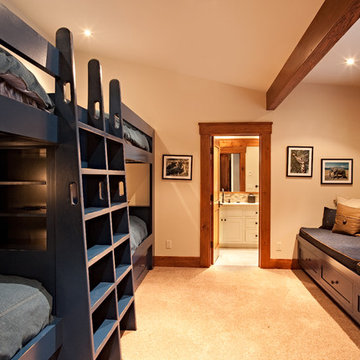248 foton på rustik design och inredning
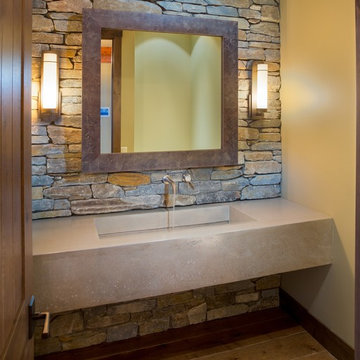
Beautiful custom concrete bathroom vanity.
Inspiration för rustika badrum, med ett avlångt handfat och bänkskiva i betong
Inspiration för rustika badrum, med ett avlångt handfat och bänkskiva i betong

Inspiration för en stor rustik foajé, med beige väggar, klinkergolv i keramik, en enkeldörr och glasdörr

Bild på ett rustikt parallellkök, med granitbänkskiva, en dubbel diskho, skåp i shakerstil, skåp i mellenmörkt trä, stänkskydd i cementkakel, rostfria vitvaror, mörkt trägolv och en köksö
Hitta den rätta lokala yrkespersonen för ditt projekt
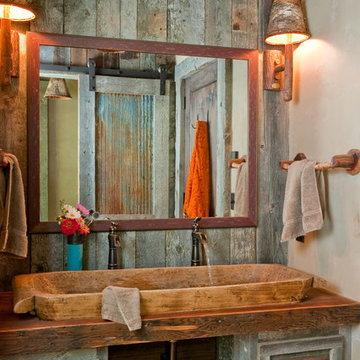
Headwaters Camp Custom Designed Cabin by Dan Joseph Architects, LLC, PO Box 12770 Jackson Hole, Wyoming, 83001 - PH 1-800-800-3935 - info@djawest.com

David Marlow Photography
Rustik inredning av en stor grå linjär grått hemmabar med vask, med en undermonterad diskho, släta luckor, grått stänkskydd, stänkskydd i metallkakel, mellanmörkt trägolv, skåp i mellenmörkt trä, brunt golv och bänkskiva i glas
Rustik inredning av en stor grå linjär grått hemmabar med vask, med en undermonterad diskho, släta luckor, grått stänkskydd, stänkskydd i metallkakel, mellanmörkt trägolv, skåp i mellenmörkt trä, brunt golv och bänkskiva i glas
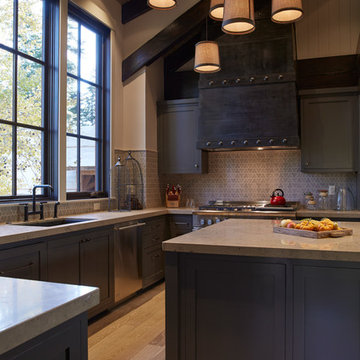
These lighting pendants were made out of minnow baskets over linen shades and swagged from a common canopy.
Photo credit: Phillip Harris
Exempel på ett rustikt kök, med en undermonterad diskho, skåp i shakerstil, skåp i mörkt trä, rostfria vitvaror, mellanmörkt trägolv, en köksö och stänkskydd i mosaik
Exempel på ett rustikt kök, med en undermonterad diskho, skåp i shakerstil, skåp i mörkt trä, rostfria vitvaror, mellanmörkt trägolv, en köksö och stänkskydd i mosaik
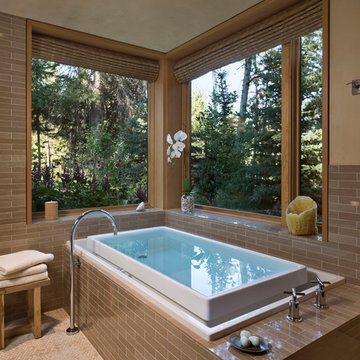
Custom Home Jackson Hole, WY
Paul Warchol Photography
Idéer för att renovera ett mellanstort rustikt en-suite badrum, med ett platsbyggt badkar, brun kakel, porslinskakel, beige väggar, mosaikgolv och beiget golv
Idéer för att renovera ett mellanstort rustikt en-suite badrum, med ett platsbyggt badkar, brun kakel, porslinskakel, beige väggar, mosaikgolv och beiget golv
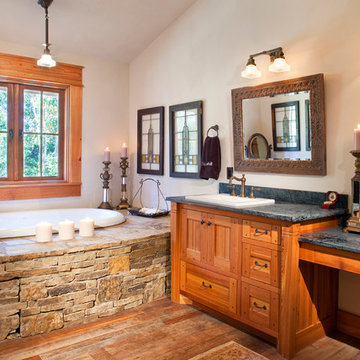
Reclaimed heart pine for the windows and vanity. The flooring is patina face "dirty top" reclaimed heart pine.
Foto på ett rustikt badrum, med ett nedsänkt handfat, luckor med infälld panel, skåp i mellenmörkt trä och ett platsbyggt badkar
Foto på ett rustikt badrum, med ett nedsänkt handfat, luckor med infälld panel, skåp i mellenmörkt trä och ett platsbyggt badkar

With enormous rectangular beams and round log posts, the Spanish Peaks House is a spectacular study in contrasts. Even the exterior—with horizontal log slab siding and vertical wood paneling—mixes textures and styles beautifully. An outdoor rock fireplace, built-in stone grill and ample seating enable the owners to make the most of the mountain-top setting.
Inside, the owners relied on Blue Ribbon Builders to capture the natural feel of the home’s surroundings. A massive boulder makes up the hearth in the great room, and provides ideal fireside seating. A custom-made stone replica of Lone Peak is the backsplash in a distinctive powder room; and a giant slab of granite adds the finishing touch to the home’s enviable wood, tile and granite kitchen. In the daylight basement, brushed concrete flooring adds both texture and durability.
Roger Wade
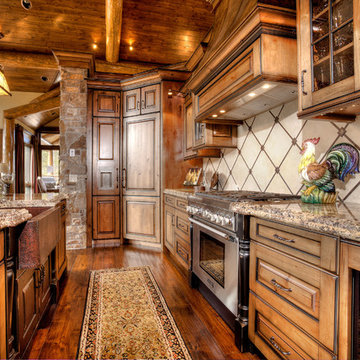
Pinnacle Mountain Homes
Foto på ett rustikt kök, med en rustik diskho och granitbänkskiva
Foto på ett rustikt kök, med en rustik diskho och granitbänkskiva

The design of this refined mountain home is rooted in its natural surroundings. Boasting a color palette of subtle earthy grays and browns, the home is filled with natural textures balanced with sophisticated finishes and fixtures. The open floorplan ensures visibility throughout the home, preserving the fantastic views from all angles. Furnishings are of clean lines with comfortable, textured fabrics. Contemporary accents are paired with vintage and rustic accessories.
To achieve the LEED for Homes Silver rating, the home includes such green features as solar thermal water heating, solar shading, low-e clad windows, Energy Star appliances, and native plant and wildlife habitat.
All photos taken by Rachael Boling Photography
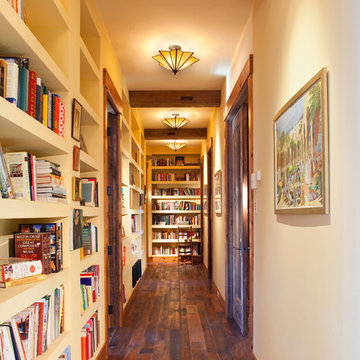
James Ray Spahn
Idéer för rustika hallar, med vita väggar och mörkt trägolv
Idéer för rustika hallar, med vita väggar och mörkt trägolv
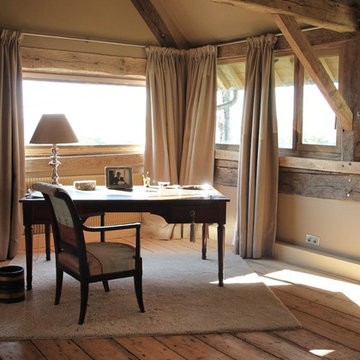
concept interieur
Exempel på ett rustikt hemmabibliotek, med beige väggar och ett fristående skrivbord
Exempel på ett rustikt hemmabibliotek, med beige väggar och ett fristående skrivbord
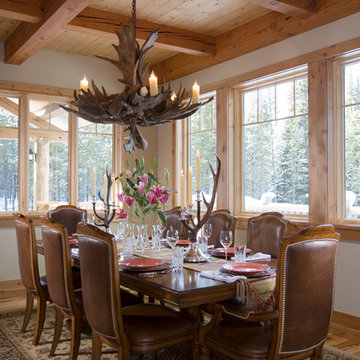
With enormous rectangular beams and round log posts, the Spanish Peaks House is a spectacular study in contrasts. Even the exterior—with horizontal log slab siding and vertical wood paneling—mixes textures and styles beautifully. An outdoor rock fireplace, built-in stone grill and ample seating enable the owners to make the most of the mountain-top setting.
Inside, the owners relied on Blue Ribbon Builders to capture the natural feel of the home’s surroundings. A massive boulder makes up the hearth in the great room, and provides ideal fireside seating. A custom-made stone replica of Lone Peak is the backsplash in a distinctive powder room; and a giant slab of granite adds the finishing touch to the home’s enviable wood, tile and granite kitchen. In the daylight basement, brushed concrete flooring adds both texture and durability.
Roger Wade
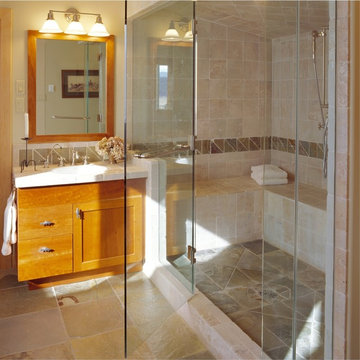
Idéer för att renovera ett rustikt badrum, med ett undermonterad handfat, skåp i shakerstil, skåp i mellenmörkt trä, kaklad bänkskiva, en dusch i en alkov och beige kakel
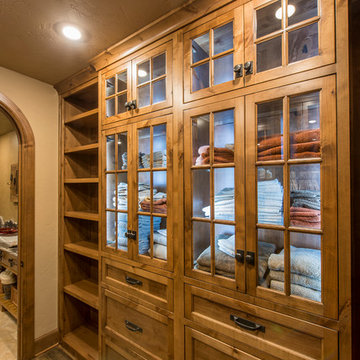
Randy Colwell
Bild på ett mellanstort rustikt walk-in-closet för könsneutrala, med luckor med infälld panel, skåp i mellenmörkt trä och mörkt trägolv
Bild på ett mellanstort rustikt walk-in-closet för könsneutrala, med luckor med infälld panel, skåp i mellenmörkt trä och mörkt trägolv
248 foton på rustik design och inredning

Idéer för att renovera en mellanstor rustik u-trappa i trä, med sättsteg i trä och räcke i trä
2



















