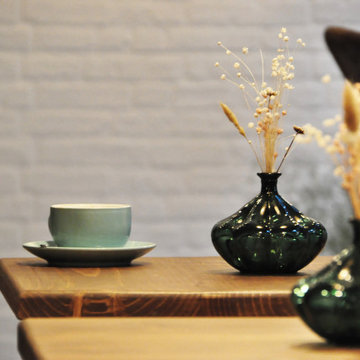334 foton på rustik matplats
Sortera efter:
Budget
Sortera efter:Populärt i dag
201 - 220 av 334 foton
Artikel 1 av 3
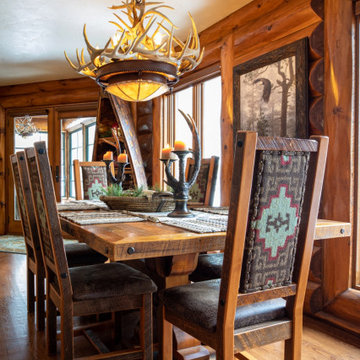
Antler and Iron Chandelier - Reclaimed Barnwood TAble and Chair Set
Inspiration för en mellanstor rustik matplats, med bruna väggar, mellanmörkt trägolv och brunt golv
Inspiration för en mellanstor rustik matplats, med bruna väggar, mellanmörkt trägolv och brunt golv
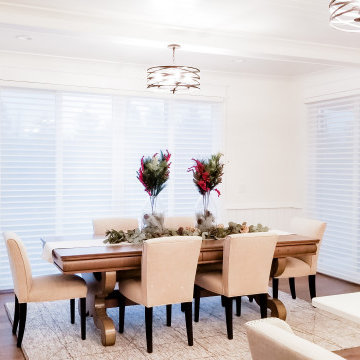
Rustik inredning av ett mellanstort kök med matplats, med vita väggar, mellanmörkt trägolv och brunt golv
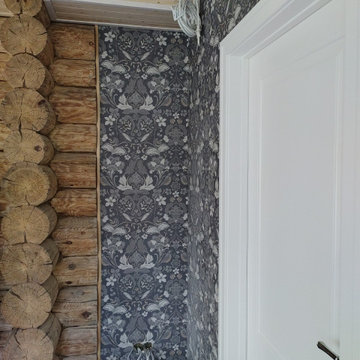
Для декорирования столовой в деревенском стиле использовали бумажные обои с затейливым растительным орнаментом,на полу кварцвиниловая плитка уложена шахматкой,что подчеркивает традиционный стиль дома,белые двери в кабинет освежают палитру натуральных природных материалов.
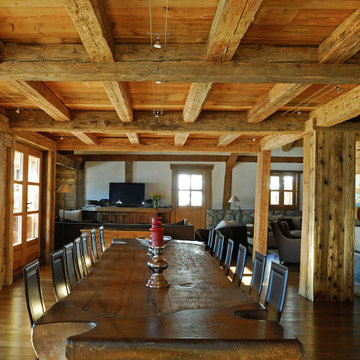
Cette ancienne ferme du début du 20ème siècle dans la montagne de Haute -Savoie a besoin d’être agrandie et de se moderniser pour accueillir ses occupants.
Il s’agit initialement d’un beau corps de ferme pour lequel nous réalisons des travaux d’extension au sol et en hauteur puis tous ses aménagements intérieurs.
Pour correspondre à la demande des clients, nous leur proposons des plans pour :
• La rehausse d’un étage
• L’extension d’un tiers de la largeur du bâtiment
• L’aménagement intérieur de leur nouvel espace de façon moderne et chaleureuse
Un point essentiel avant la réalisation des travaux a été de réfléchir à la meilleure isolation possible pour les nouveaux espaces ainsi que l’optimisation énergétique sur l’existant. PF construction 1943 est certifiée RGE ce qui nous permet d’être efficace pour proposer des solutions adaptées pour améliorer l’isolation et la performance énergétique sur ce projet en Haute-Savoie.
Pour initier des travaux d’extension en montagne sur d’anciennes bâtisses, nous avons travaillé en collaboration avec un bureau technique d’infiltrométrie et un bureau d’étude structure.
Le cabinet d’architecture partenaire de notre entreprise a réalisé les cotes et les plans pour obtenir le permis de construire.
Pour l’aménagement extérieur et intérieur, notre expertise sur le bois nous permet de nous entourer des meilleurs fournisseurs et des artisans compétents pour la réalisation des travaux de second œuvre et de finitions.
Avec l’agrandissement en largeur et en hauteur, le gain de place est considérable. L’ensemble se marie parfaitement à l’environnement de Carroz d’Arâches.
Pour des conseils pour la rénovation complète et l’extension de votre chalet ou de votre corps de ferme, n’hésitez pas à nous contacter.
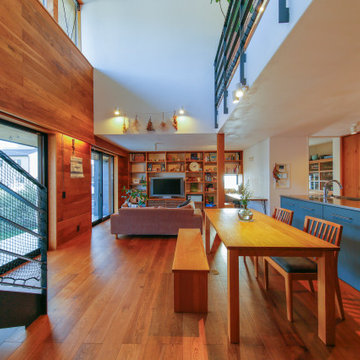
Inspiration för en stor rustik matplats med öppen planlösning, med vita väggar, mellanmörkt trägolv och brunt golv
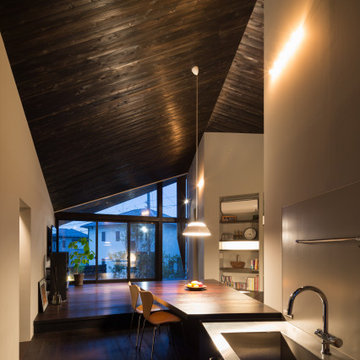
Rustik inredning av en liten matplats med öppen planlösning, med vita väggar, plywoodgolv och svart golv
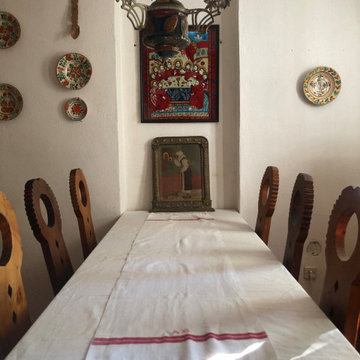
a welcome oasis of greenery and relaxation away from the bustling city life. Built in traditional style with custom built furniture and furnishings, vintage finds and heirlooms and accessorised with items sourced from the local community
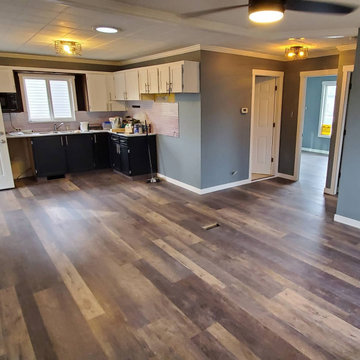
Inredning av ett rustikt stort kök med matplats, med blå väggar, vinylgolv och brunt golv
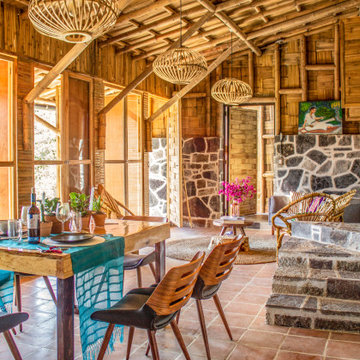
Yolseuiloyan: Nahuatl word that means "the place where the heart rests and strengthens." The project is a sustainable eco-tourism complex of 43 cabins, located in the Sierra Norte de Puebla, Surrounded by a misty forest ecosystem, in an area adjacent to Cuetzalan del Progreso’s downtown, a magical place with indigenous roots.
The cabins integrate bio-constructive local elements in order to favor the local economy, and at the same time to reduce the negative environmental impact of new construction; for this purpose, the chosen materials were bamboo panels and structure, adobe walls made from local soil, and limestone extracted from the site. The selection of materials are also suitable for the humid climate of Cuetzalan, and help to maintain a mild temperature in the interior, thanks to the material properties and the implementation of bioclimatic design strategies.
For the architectural design, a traditional house typology, with a contemporary feel was chosen to integrate with the local natural context, and at the same time to promote a unique warm natural atmosphere in connection with its surroundings, with the aim to transport the user into a calm relaxed atmosphere, full of local tradition that respects the community and the environment.
The interior design process integrated accessories made by local artisans who incorporate the use of textiles and ceramics, bamboo and wooden furniture, and local clay, thus expressing a part of their culture through the use of local materials.
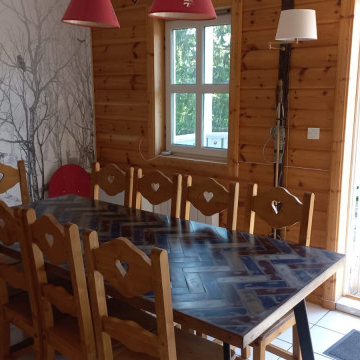
Exempel på en liten rustik matplats, med klinkergolv i keramik, en öppen vedspis och vitt golv
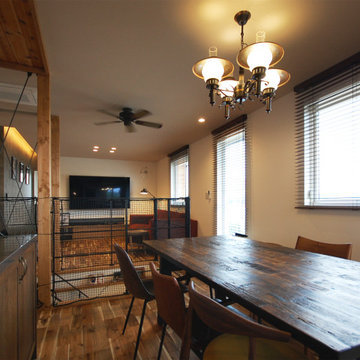
階段を中心に回遊性のある間取りで、広さと使いやすさを両立
Idéer för att renovera en mellanstor rustik matplats med öppen planlösning, med vita väggar, mellanmörkt trägolv och brunt golv
Idéer för att renovera en mellanstor rustik matplats med öppen planlösning, med vita väggar, mellanmörkt trägolv och brunt golv
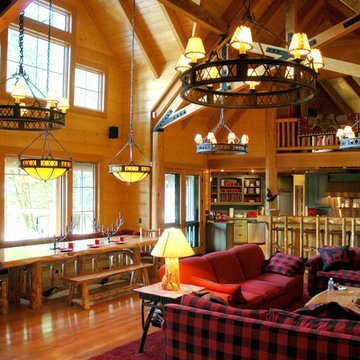
Moving to the interior of the same bay, the window seat and log table compliment the design. The entire interior of the lodge is faced with pine - the only gyp board is in the closets and storage spaces. All log acquisition and shaping for both building and furniture was done my the general contractor. Note stair build with half-log treads.
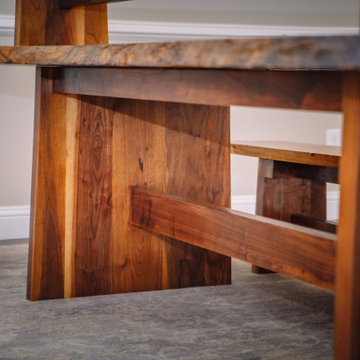
Idéer för stora rustika matplatser med öppen planlösning, med beige väggar, mörkt trägolv och brunt golv
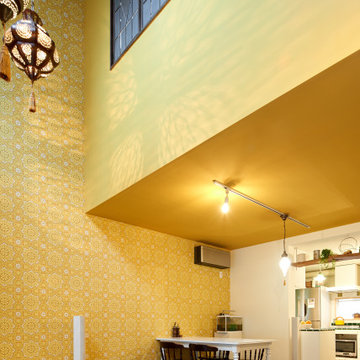
Idéer för rustika matplatser med öppen planlösning, med gula väggar, mörkt trägolv och brunt golv
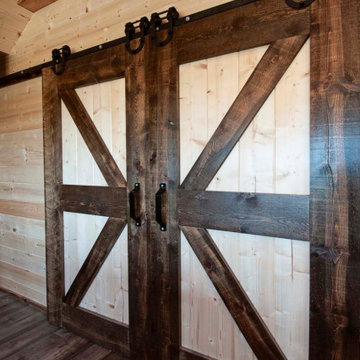
Post and Beam Dining Room with Sliding Barn Doors
Inspiration för ett rustikt kök med matplats, med mellanmörkt trägolv och brunt golv
Inspiration för ett rustikt kök med matplats, med mellanmörkt trägolv och brunt golv
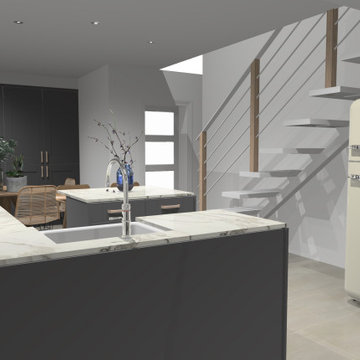
What problems do you want to solve?:
I want to replace a large, dark leaking conservatory with an extension to bring all year round living and light into a dark kitchen. Open my cellar floor to be one with the garden,
Tell us about your project and your ideas so far:
I’ve replaced the kitchen in the last 5 years, but the conservatory is a go area in the winter, I have a beautiful garden and want to be able to see it all year. My idea would be to build an extension for living with a fully opening glass door, partial living roof with lantern. Then I would like to take down the external wall between the kitchen and the new room to make it one space.
Things, places, people and materials you love:
I work as a consultant virologist and have spent the last 15 months on the frontline in work for long hours, I love nature and green space. I love my garden. Our last holiday was to Vancouver island - whale watching and bird watching. I want sustainable and environmentally friendly living.
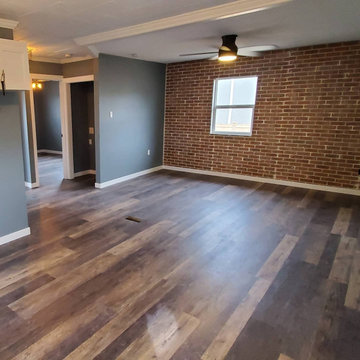
Inspiration för ett stort rustikt kök med matplats, med blå väggar, vinylgolv och brunt golv
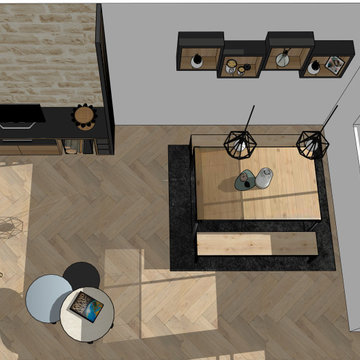
Un espace repas placé proche de la grande fenêtre afin de profiter de la vue extérieure sur le massif montagneux. Une table suffisamment grande pour être à l'aide et passer de bons moments en famille.
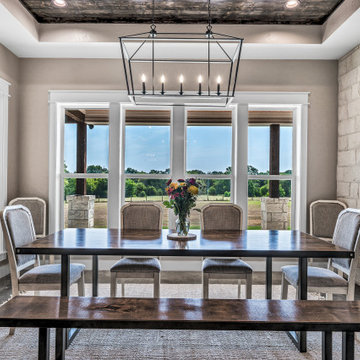
Rustik inredning av en matplats med öppen planlösning, med beige väggar, betonggolv och grått golv
334 foton på rustik matplats
11
