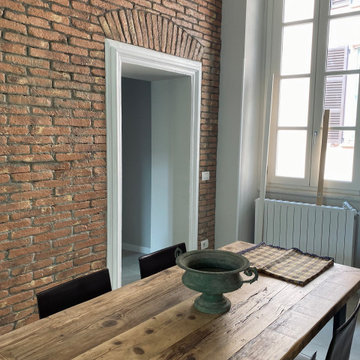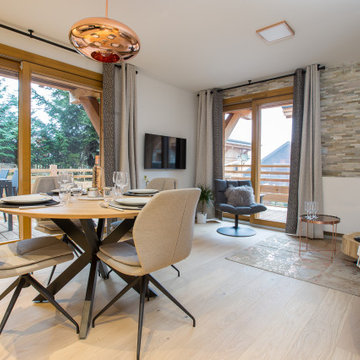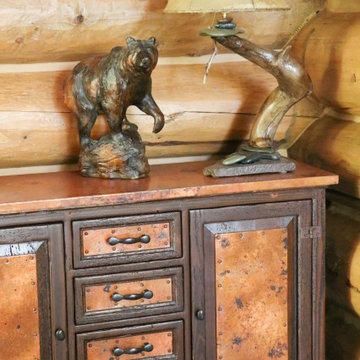334 foton på rustik matplats
Sortera efter:
Budget
Sortera efter:Populärt i dag
221 - 240 av 334 foton
Artikel 1 av 3
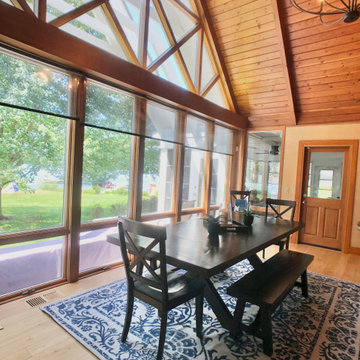
Rustik inredning av en stor matplats med öppen planlösning, med beige väggar och mellanmörkt trägolv
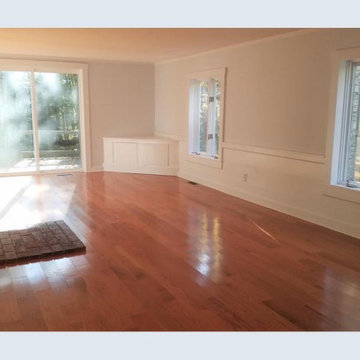
Flooring laid, wainscotting finished, Ready to move in to this awesome build.
Exempel på ett mellanstort rustikt kök med matplats, med beige väggar, laminatgolv, en spiselkrans i trä och brunt golv
Exempel på ett mellanstort rustikt kök med matplats, med beige väggar, laminatgolv, en spiselkrans i trä och brunt golv
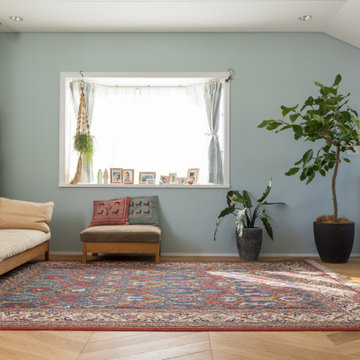
お引渡し後の心地よい暮らし
〜絨毯使いが素敵なインテリアデザイン〜
在来浴室とLDKのリフォームが完了し、先日お引渡しさせていただいたS様より、LDKと寝室インテリアのお写真をいただきました。
<LDK>
家具や食器、ファブリックなどのインテリアや観葉植物が加わり、心地よい暮らしの様子が伝わってきます。

Having worked ten years in hospitality, I understand the challenges of restaurant operation and how smart interior design can make a huge difference in overcoming them.
This once country cottage café needed a facelift to bring it into the modern day but we honoured its already beautiful features by stripping back the lack lustre walls to expose the original brick work and constructing dark paneling to contrast.
The rustic bar was made out of 100 year old floorboards and the shelves and lighting fixtures were created using hand-soldered scaffold pipe for an industrial edge. The old front of house bar was repurposed to make bespoke banquet seating with storage, turning the high traffic hallway area from an avoid zone for couples to an enviable space for groups.
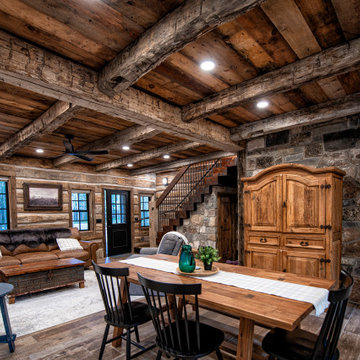
Hand-Hewn Timbers, Hand-Hewn Skins, Antique Brown Shiplap Barnwood, and Douglas Fir B-S Stair Treads
Foto på en mellanstor rustik matplats, med bruna väggar, mellanmörkt trägolv, en standard öppen spis, en spiselkrans i sten och brunt golv
Foto på en mellanstor rustik matplats, med bruna väggar, mellanmörkt trägolv, en standard öppen spis, en spiselkrans i sten och brunt golv

3D architectural animation company has created an amazing 3d interior visualization of Sky Lounge in New York City. This is one of our favorite Apartments design 3d interiors, which you can see in the Images above. Starting to imagine what it would be like to live in these ultra-modern and sophisticated condos? This design 3d interior will give you a great inspiration to create your own 3d interior.
This is an example of how a 3D architectural visualization Service can be used to create an immersive, fully immersive environment. It’s an icon designed by Yantram 3D Architectural Animation Company and a demo of how they can use 3D architectural animation and 3D virtual reality to create a functional, functional, and rich immersive environment.
We created 3D Interior Visualization of the Sky Lounge and guiding principles, in order to better understand the growing demand that is being created by the launch of Sky Lounge in New York City. The 3D renderings were inspired by the City's Atmosphere, strong blue color, and potential consumers’ personalities, which are exactly what we felt needed to be incorporated into the design of the interior of Sky Launch.
If you’ve ever been to New York City (or even heard of it), you may have seen the Sky Lounge in the Downtown Eastside. The Sky Lounge is a rooftop area for relaxation on multi-story buildings. that features art-house music and a larger-than-life view of the Building and is actually the best dinner date place for New Yorkers, so there is a great demand for their space.
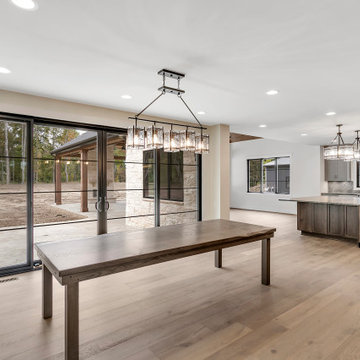
Open dining room with view of kitchen and hearth room
Inspiration för en stor rustik matplats med öppen planlösning, med vita väggar, mellanmörkt trägolv, en standard öppen spis och brunt golv
Inspiration för en stor rustik matplats med öppen planlösning, med vita väggar, mellanmörkt trägolv, en standard öppen spis och brunt golv
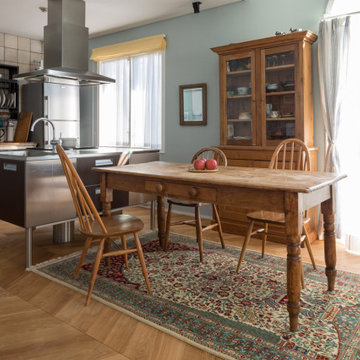
お引渡し後の心地よい暮らし
〜絨毯使いが素敵なインテリアデザイン〜
在来浴室とLDKのリフォームが完了し、先日お引渡しさせていただいたS様より、LDKと寝室インテリアのお写真をいただきました。
<LDK>
家具や食器、ファブリックなどのインテリアや観葉植物が加わり、心地よい暮らしの様子が伝わってきます。
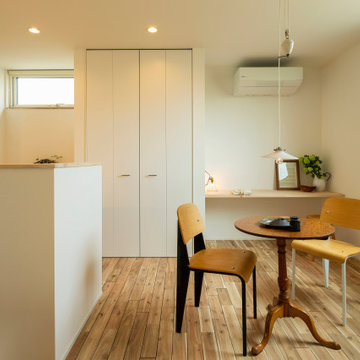
朝日が当たる場所でご飯を食べられるようにダイニングを配置しています。カウンターは家族共用の作業スペースです。
Inspiration för en liten rustik matplats med öppen planlösning, med vita väggar, mellanmörkt trägolv och brunt golv
Inspiration för en liten rustik matplats med öppen planlösning, med vita väggar, mellanmörkt trägolv och brunt golv
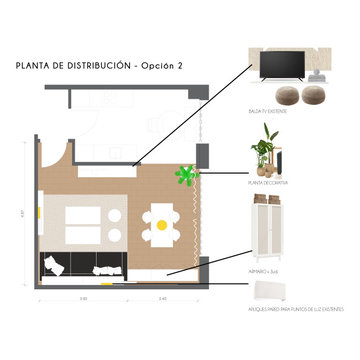
Proyecto de interiorismo para salón: distribución personalizada conservando sofa y balda para tv existente, propuesta de estilo de acuerdo a preferencias de clientes y selección de mobiliario con lista de compra
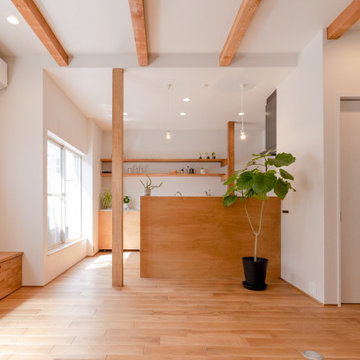
化粧梁は施工前の梁をそのまま使用しています。
Idéer för en rustik matplats med öppen planlösning, med vita väggar, mellanmörkt trägolv och brunt golv
Idéer för en rustik matplats med öppen planlösning, med vita väggar, mellanmörkt trägolv och brunt golv
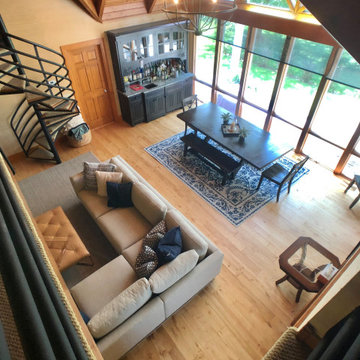
Rustik inredning av en stor matplats med öppen planlösning, med beige väggar och mellanmörkt trägolv
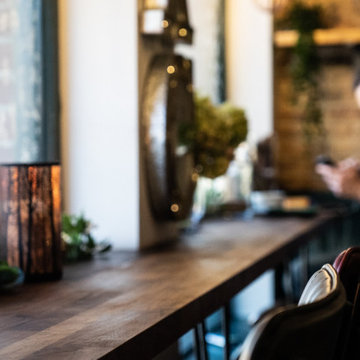
Little Kitchen Bistro
Rustic and industrial little bistro restaurant
From twee cottage tearoom to rustic and industrial French bistro. This project required a total refit and features lots of bespoke joinery by Paul. We introduced a feature wall of brickwork and Victorian paneling to complement the period of the building and gave the client cosy nooks through banquet seating and steel mesh panels.
The open kitchen and bar area demanded attractive space storage solutions like the industrial shelving positioned above the counter.
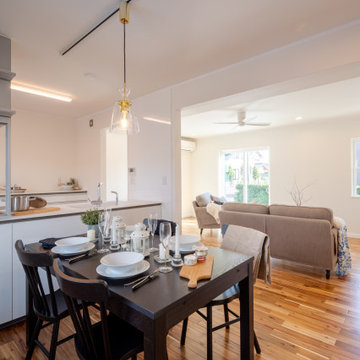
Idéer för en mellanstor rustik matplats med öppen planlösning, med vita väggar, mellanmörkt trägolv och brunt golv
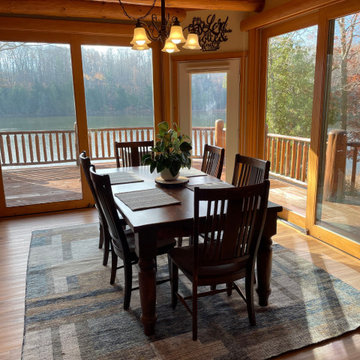
Designed by Deb of Debra Poppen Designs
Idéer för att renovera en stor rustik matplats, med bruna väggar och vinylgolv
Idéer för att renovera en stor rustik matplats, med bruna väggar och vinylgolv
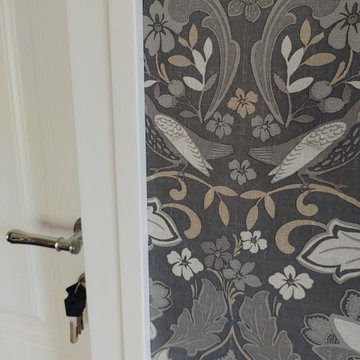
Для декорирования столовой в деревенском стиле использовали бумажные обои с затейливым растительным орнаментом,на полу кварцвиниловая плитка уложена шахматкой,что подчеркивает традиционный стиль дома,белые двери в кабинет освежают палитру натуральных природных материалов.

This 1960s split-level has a new Family Room addition in front of the existing home, with a total gut remodel of the existing Kitchen/Living/Dining spaces. The spacious Kitchen boasts a generous curved stone-clad island and plenty of custom cabinetry. The Kitchen opens to a large eat-in Dining Room, with a walk-around stone double-sided fireplace between Dining and the new Family room. The stone accent at the island, gorgeous stained cabinetry, and wood trim highlight the rustic charm of this home.
Photography by Kmiecik Imagery.
334 foton på rustik matplats
12
