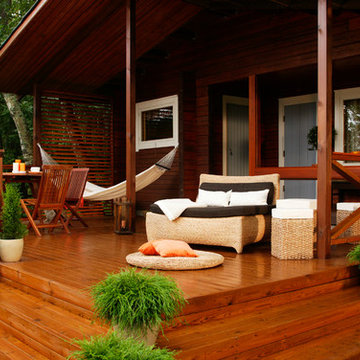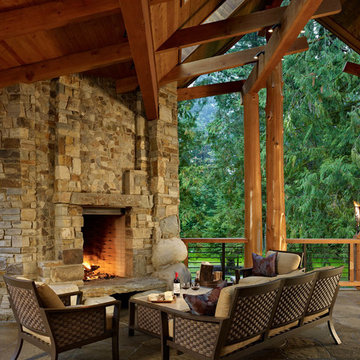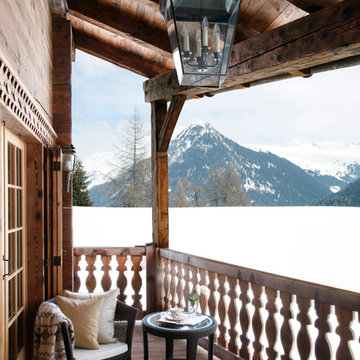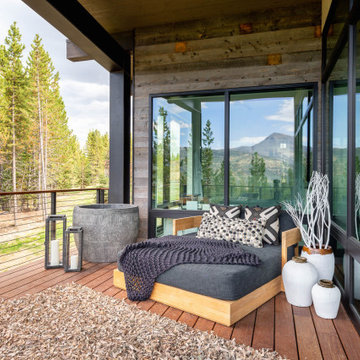1 101 foton på rustik terrass, med takförlängning
Sortera efter:
Budget
Sortera efter:Populärt i dag
21 - 40 av 1 101 foton
Artikel 1 av 3
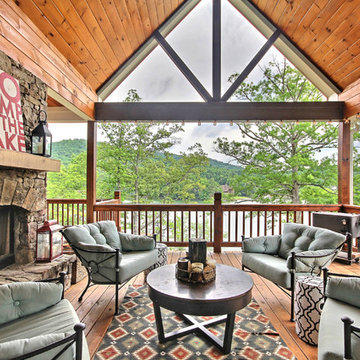
KMPICS.COM
Idéer för en rustik terrass på baksidan av huset, med en öppen spis och takförlängning
Idéer för en rustik terrass på baksidan av huset, med en öppen spis och takförlängning
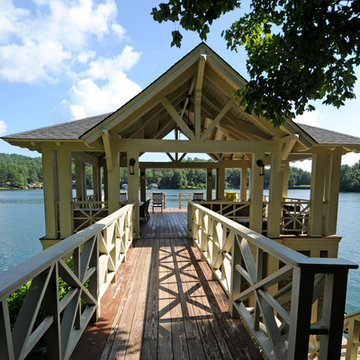
Stuart Wade, Envision Web
Lake Rabun is the third lake out of six managed by the Georgia Power Company. Mathis Dam was completed in 1915, but the lake was not actually impounded until almost ten years late . This delay was due to construction of a mile long tunnel dug between the lake and the power generator at Tallulah Falls. By 1925 the lake became a haven for many residents of Atlanta, who would make the day long trip by car to enjoy the area. Lake Rabun at an elevation of 1689 feet , with a surface area of 835 acres and 25 miles of , is the second largest lake in the six lake chain. While not as large as Lake Burton, Rabun offers water skiing, fishing, and wonderful afternoon cruises.
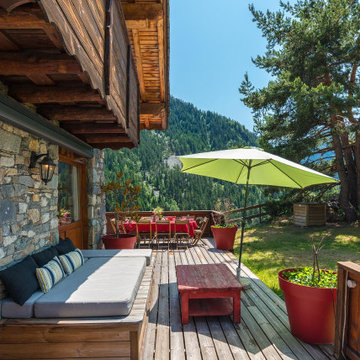
salon extérieur dans un chalet de montagne
Idéer för att renovera en mellanstor rustik terrass på baksidan av huset, med takförlängning
Idéer för att renovera en mellanstor rustik terrass på baksidan av huset, med takförlängning
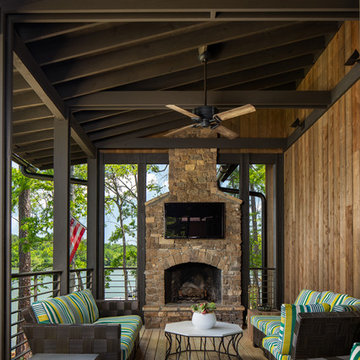
Deck in Luxury lake home on Lake Martin in Alexander City Alabama photographed for Birmingham Magazine, Krumdieck Architecture, and Russell Lands by Birmingham Alabama based architectural and interiors photographer Tommy Daspit.
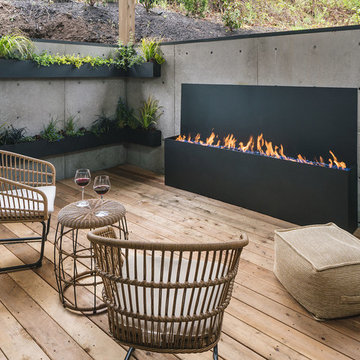
Outdoor patio with gas fireplace that lives right off the kitchen. Perfect for hosting or being outside privately, as it's secluded from neighbors. Wood floors, cement walls with a cover.
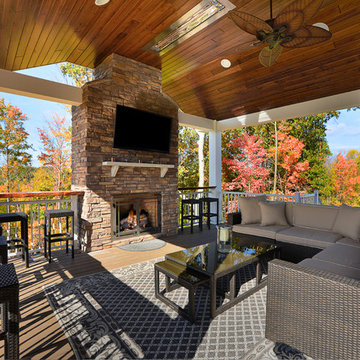
It takes a special design to enjoy an outdoor space in Pittsburgh for all four seasons, and this project nailed it! This covered deck is directly off the kitchen, framing the picturesque rolling hills. This design was fully loaded with built-in heaters, a fireplace, a ceiling fan, a custom built-in grill, and one of a kind live edge cherry drink ledges.
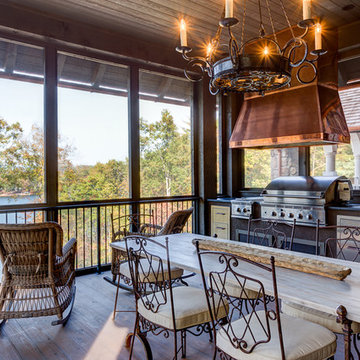
Influenced by English Cotswold and French country architecture, this eclectic European lake home showcases a predominantly stone exterior paired with a cedar shingle roof. Interior features like wide-plank oak floors, plaster walls, custom iron windows in the kitchen and great room and a custom limestone fireplace create old world charm. An open floor plan and generous use of glass allow for views from nearly every space and create a connection to the gardens and abundant outdoor living space.
Kevin Meechan / Meechan Architectural Photography
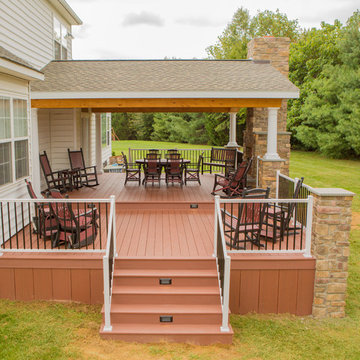
Open roof over AZEK deck allows for breezy outdoor experience.
Inspiration för mellanstora rustika terrasser på baksidan av huset, med en öppen spis och takförlängning
Inspiration för mellanstora rustika terrasser på baksidan av huset, med en öppen spis och takförlängning
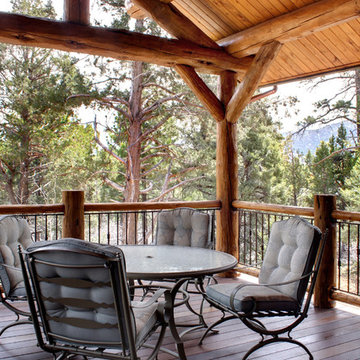
Inredning av en rustik mellanstor terrass på baksidan av huset, med utekök och takförlängning
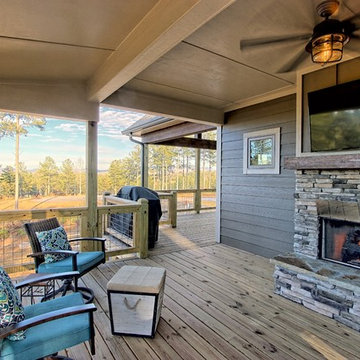
This lovely Craftsman mountain home features a neutral color palette. large windows and deck overlooking a beautiful view, and a vaulted ceiling on the main level.
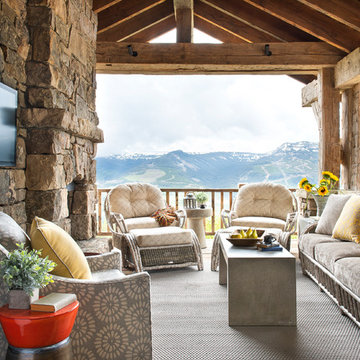
Photography - LongViews Studios
Foto på en mycket stor rustik terrass, med en öppen spis och takförlängning
Foto på en mycket stor rustik terrass, med en öppen spis och takförlängning
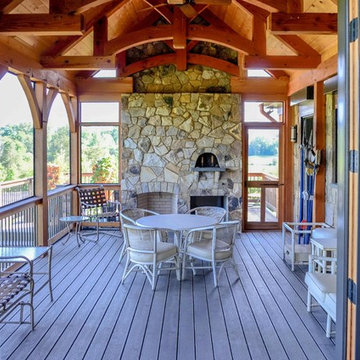
Wes Ellis
Idéer för en stor rustik terrass på baksidan av huset, med takförlängning
Idéer för en stor rustik terrass på baksidan av huset, med takförlängning
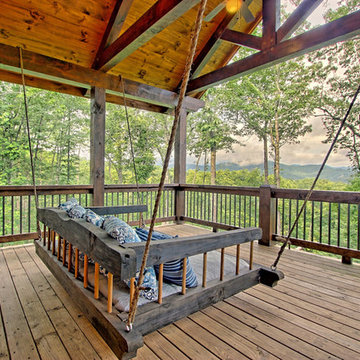
Kurtis Miller Photography, kmpics.com
Timbered Porch with wooden bed porch swing. Circle sawn roof decking, custom timber truss. All materials provided by Sisson Dupont and Carder. www.sdclogandtimber.com
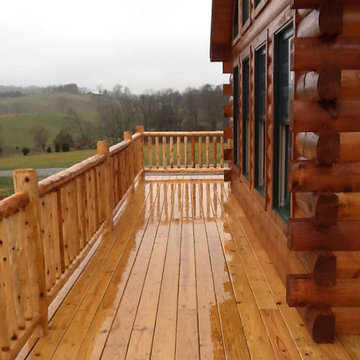
Looking at the cabin from the front standing on the rustic wrap around deck you can really appreciate the quality and attention to detail.
Exempel på en stor rustik terrass längs med huset, med takförlängning
Exempel på en stor rustik terrass längs med huset, med takförlängning
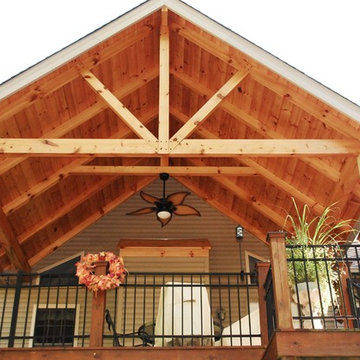
Our customer had a large, uncovered deck, almost the length of the home. They wanted to add a partial covering to have some shade and protection from the elements. While the house has vinyl siding, they opted to go for the upgraded timber frame roof. The ceiling of the deck cover is tongue and groove pine. The timbers are pine as well. This rustic cover made a wonderful addition to their home, complimenting the existing character of the deck.
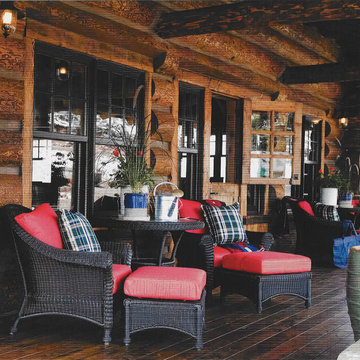
Idéer för att renovera en mellanstor rustik terrass på baksidan av huset, med takförlängning
1 101 foton på rustik terrass, med takförlängning
2
