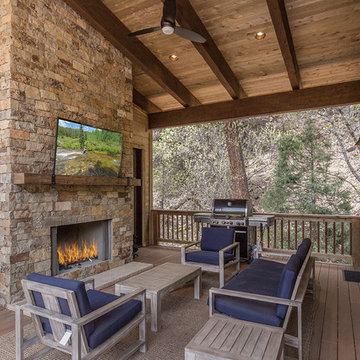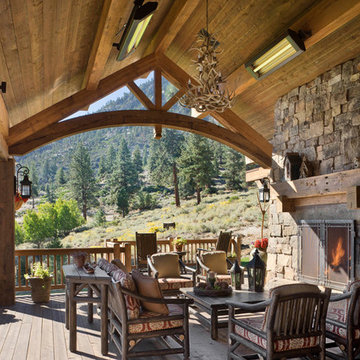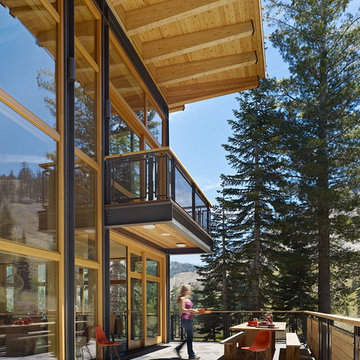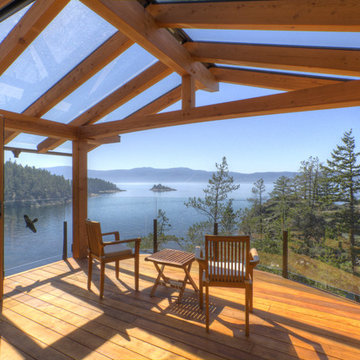1 098 foton på rustik terrass, med takförlängning
Sortera efter:
Budget
Sortera efter:Populärt i dag
41 - 60 av 1 098 foton
Artikel 1 av 3
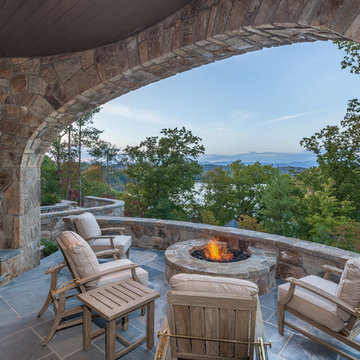
Idéer för att renovera en stor rustik terrass på baksidan av huset, med en öppen spis och takförlängning
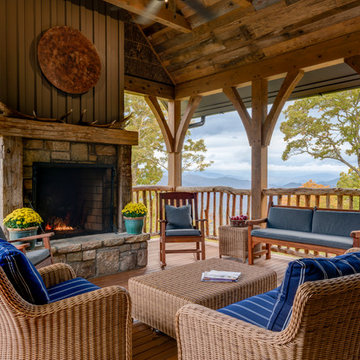
A perfect outdoor space with views in three directions.
Idéer för att renovera en stor rustik terrass på baksidan av huset, med takförlängning
Idéer för att renovera en stor rustik terrass på baksidan av huset, med takförlängning
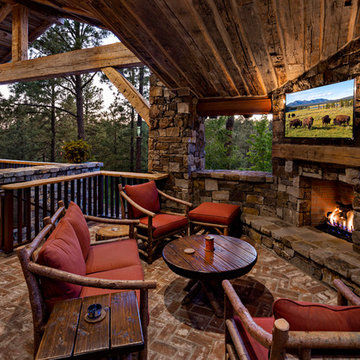
Private master patio area with fireplace.
©ThompsonPhotographic.com 2018
Inredning av en rustik terrass, med en öppen spis och takförlängning
Inredning av en rustik terrass, med en öppen spis och takförlängning
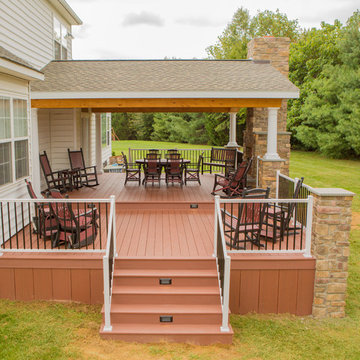
Open roof over AZEK deck allows for breezy outdoor experience.
Inspiration för mellanstora rustika terrasser på baksidan av huset, med en öppen spis och takförlängning
Inspiration för mellanstora rustika terrasser på baksidan av huset, med en öppen spis och takförlängning
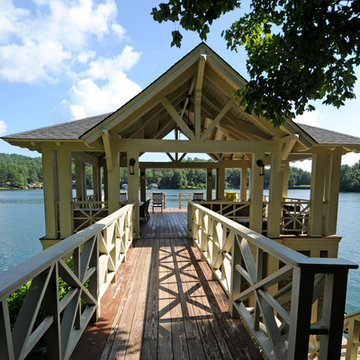
Stuart Wade, Envision Web
Lake Rabun is the third lake out of six managed by the Georgia Power Company. Mathis Dam was completed in 1915, but the lake was not actually impounded until almost ten years late . This delay was due to construction of a mile long tunnel dug between the lake and the power generator at Tallulah Falls. By 1925 the lake became a haven for many residents of Atlanta, who would make the day long trip by car to enjoy the area. Lake Rabun at an elevation of 1689 feet , with a surface area of 835 acres and 25 miles of , is the second largest lake in the six lake chain. While not as large as Lake Burton, Rabun offers water skiing, fishing, and wonderful afternoon cruises.
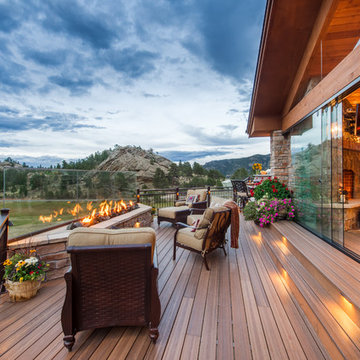
A versatile deck with open air spaces as well as those protected from the elements.
Foto på en stor rustik terrass på baksidan av huset, med takförlängning och en öppen spis
Foto på en stor rustik terrass på baksidan av huset, med takförlängning och en öppen spis
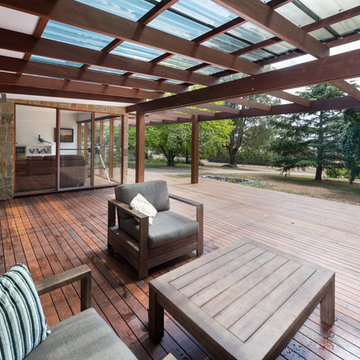
This unique custom home focuses on the use of natural materials including extensive stonework complemented by a large solid timber deck and verandah. Timber framed floor to ceiling windows and glass doors not only add amazing light to all spaces and encapsulate views, they also immerse the home in the surrounding environment. Inside the single story home utalises zoned living spaces. The central kitchen features a stunning title splash back and in-cupboard lighting, complemented by modern fittings and fixtures. With a distinctive open fireplace the living area creates an intimate space which is warm and inviting. The use of print tiles as flooring in the main bathroom also add to the personality of this unique custom home.
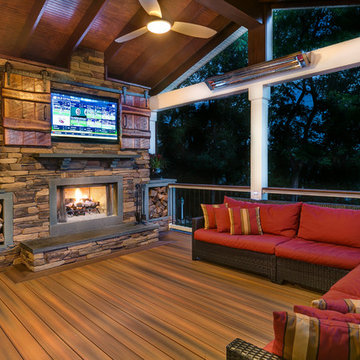
This outdoor retreat features -- what else -- but low-maintenance Fiberon composite decking! Barn doors cover the outdoor TV, while the heat lamp and fireplace provide comfort when the temperature drops. Find out where to buy Fiberon at https://www.fiberondecking.com/start-your-project/where-to-buy
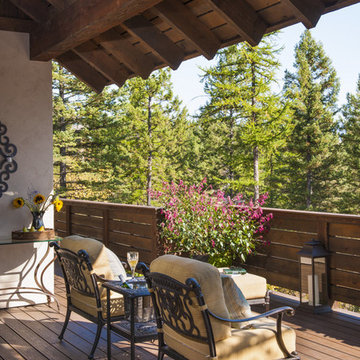
Altius Design, Longviews Studios
Idéer för rustika terrasser på baksidan av huset, med takförlängning
Idéer för rustika terrasser på baksidan av huset, med takförlängning
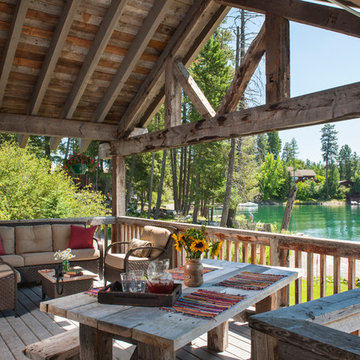
A covered porch was added to create space for casual meals.
Inspiration för en rustik terrass på baksidan av huset, med takförlängning
Inspiration för en rustik terrass på baksidan av huset, med takförlängning
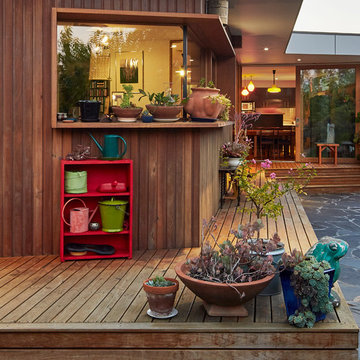
Idéer för att renovera en mellanstor rustik terrass på baksidan av huset, med utekrukor och takförlängning
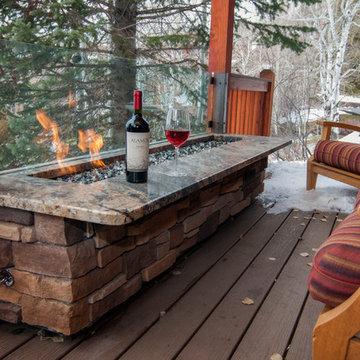
Even the coldest days, you can sit here and enjoy the outdoors.
Bild på en liten rustik terrass längs med huset, med en öppen spis och takförlängning
Bild på en liten rustik terrass längs med huset, med en öppen spis och takförlängning
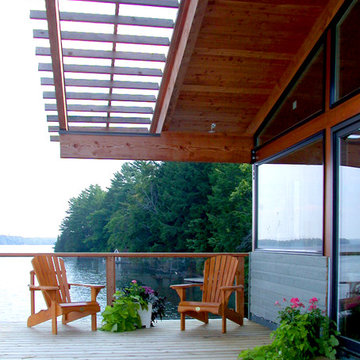
Architecture: Trevor McIvor
Construction Management: Trevor McIvor
Bild på en mellanstor rustik terrass, med utekrukor och takförlängning
Bild på en mellanstor rustik terrass, med utekrukor och takförlängning
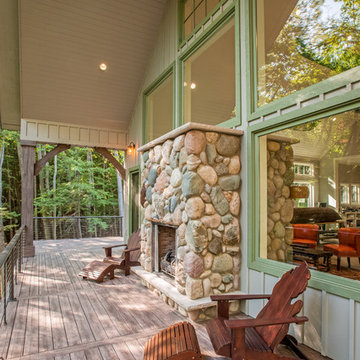
Built by Adelaine Construction, Inc. in Harbor Springs, Michigan. Drafted by ZKE Designs in Oden, Michigan and photographed by Speckman Photography in Rapid City, Michigan.
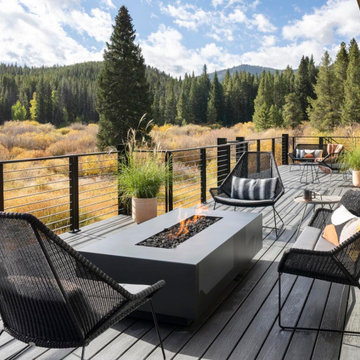
Foto på en stor rustik takterrass, med en öppen spis, takförlängning och räcke i metall
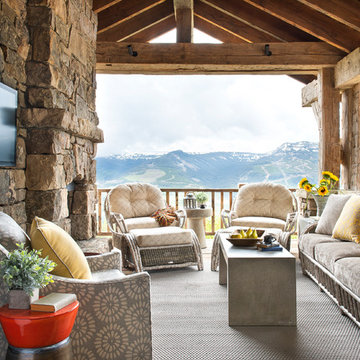
Photography - LongViews Studios
Foto på en mycket stor rustik terrass, med en öppen spis och takförlängning
Foto på en mycket stor rustik terrass, med en öppen spis och takförlängning
1 098 foton på rustik terrass, med takförlängning
3
