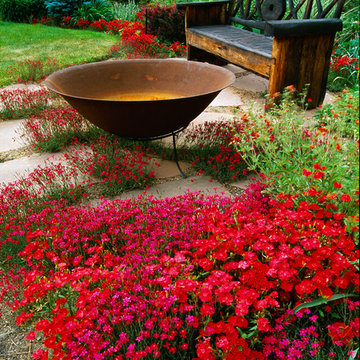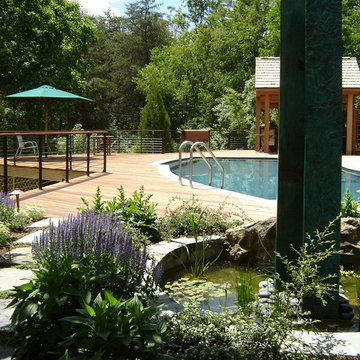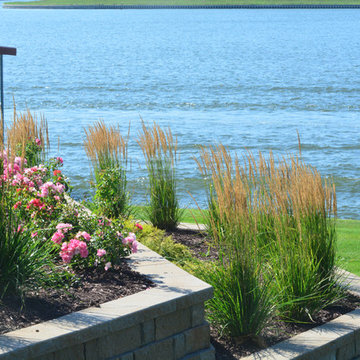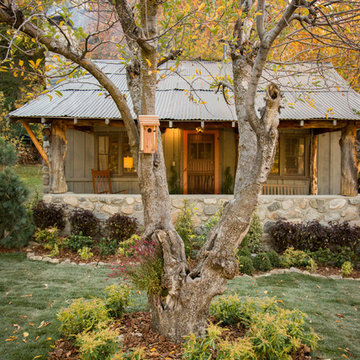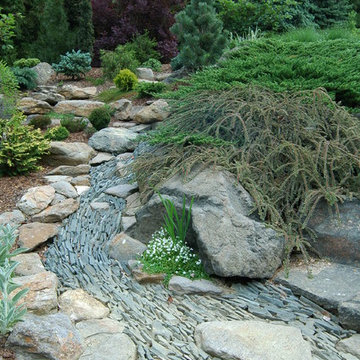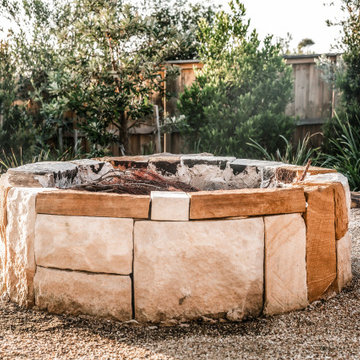34 043 foton på rustik trädgård
Sortera efter:
Budget
Sortera efter:Populärt i dag
161 - 180 av 34 043 foton
Artikel 1 av 2
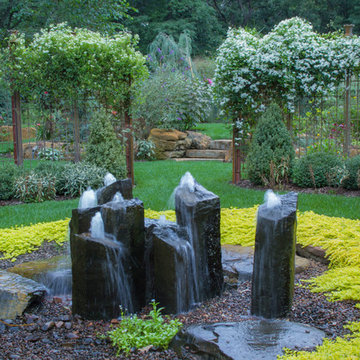
Fountains add the soothing sound of running water to your landscape. Butterflies and birds love these fountains.
Inredning av en rustik bakgård, med en fontän
Inredning av en rustik bakgård, med en fontän
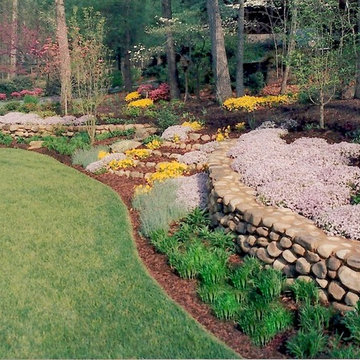
This house could not be seen from the street, so the owners wanted something that would catch the eye and be welcoming. We created a second entrance of sorts with the focal point stairs that lead the eye into the woodland and provide a glimpse of the home. The river stone wall hints at the mountain cabin home that will soon be seen. These meandering walls weave thru the landscape and add much interest to this previously linear and boring view. Large drifts of low maintenance ground covers and perennials were used for seasonal color. A few colorful annuals are scattered around in a purposeful manner to look like natural drifts of wildflowers.
Photographer: Danna Cain, Home & Garden Design, Inc.
Hitta den rätta lokala yrkespersonen för ditt projekt
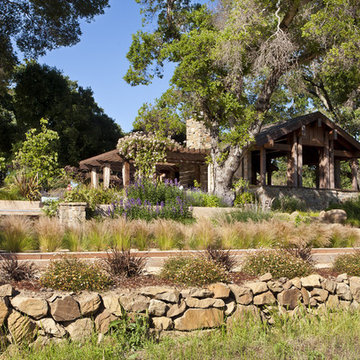
Taking inspiration from the agrarian site and a rustic architectural vernacular this terraced hillside garden evolved in response to time and place. The design vision was to celebrate the site, preserve the oak trees, accentuate views and create opportunities for modern day recreation and play.
Michele Lee Willson Phototgraphy
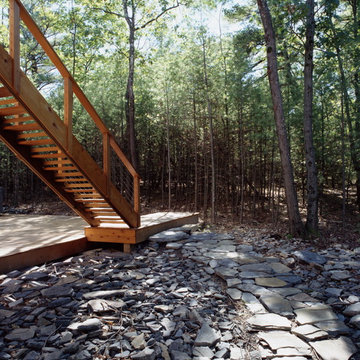
Located on a five-acre rocky outcrop, The Mountain Retreat trades in Manhattan skyscrapers and the scuttle of yellow cabs for sweeping views of the Catskill Mountains and hawks gliding on the thermals below. The client, who loves mountain biking and rock climbing, camped out on the hilltop during the siting of the house to determine the best spot, angle and orientation for his new escape. The resulting home is a retreat carefully crafted into its unique surroundings. The Mountain Retreat provides a unique and efficient 1,800 sf indoor and outdoor living and entertaining experience.
The finished house, sitting partially on concrete stilts, gives way to a striking display. Its angular lines, soaring height, and unique blend of warm cedar siding with cool gray concrete panels and glass are displayed to great advantage in the context of its rough mountaintop setting. The stilts act as supports for the great room above and, below, define the parking spaces for an uncluttered entry and carport. An enclosed staircase runs along the north side of the house. Sheathed inside and out with gray cement board panels, it leads from the ground floor entrance to the main living spaces, which exist in the treetops. Requiring the insertion of pylons, a well, and a septic tank, the rocky terrain of the immediate site had to be blasted. Rather than discarding the remnants, the rocks were scattered around the site. Used for outdoor seating and the entry pathway, the rock cover further emphasizes the relation and integration of the house into the natural backdrop.
The home’s butterfly roof channels rainwater to two custom metal scuppers, from which it cascades off onto thoughtfully placed boulders. The butterfly roof gives the great room and master bedroom a tall, sloped ceiling with light from above, while a suite of ground-room floors fit cozily below. An elevated cedar deck wraps around three sides of the great room, offering a full day of sunshine for deck lounging and for the entire room to be opened to the outdoors with ease.
Architects: Joseph Tanney, Robert Luntz
Project Architect: John Kim
Project Team: Jacob Moore
Manufacturer: Apex Homes, INC.
Engineer: Robert Silman Associates, P.C., Greg Sloditski
Contractor: JH Construction, INC.
Photographer: © Floto & Warner
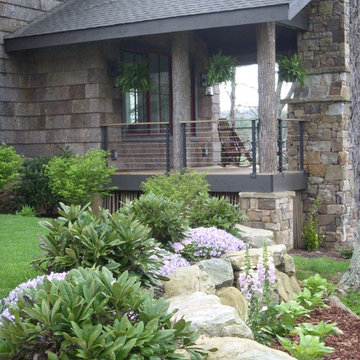
Locust Posts and Cable Railing
Inspiration för rustika trädgårdar, med trädäck
Inspiration för rustika trädgårdar, med trädäck
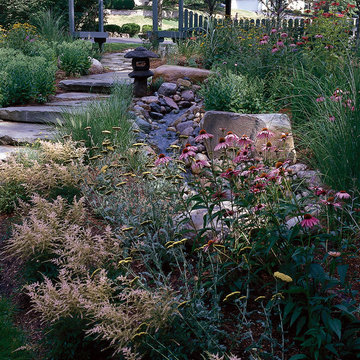
Inspiration för mellanstora rustika bakgårdar, med en trädgårdsgång och naturstensplattor
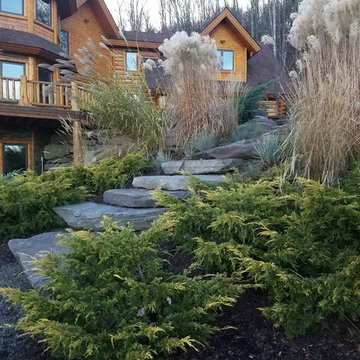
The golden junipers have grown into the point where their graceful arms are almost touching and starting to create the desired effect.
Idéer för stora rustika trädgårdar i skuggan i slänt, med en trädgårdsgång och naturstensplattor
Idéer för stora rustika trädgårdar i skuggan i slänt, med en trädgårdsgång och naturstensplattor
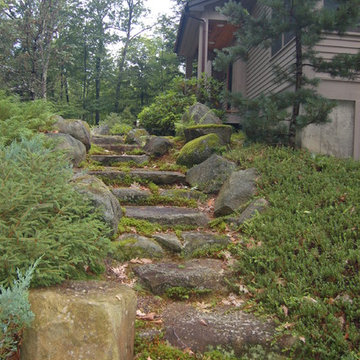
Built to last. Notice lovely Japanese White Pine framing corner of the house.
Foto på en mellanstor rustik trädgård, med naturstensplattor
Foto på en mellanstor rustik trädgård, med naturstensplattor

A path through the Stonehouse Meadow, with Monarda in full bloom. Ecological landscaping
Bild på en mycket stor rustik trädgård i full sol som tål torka, framför huset och blomsterrabatt på sommaren
Bild på en mycket stor rustik trädgård i full sol som tål torka, framför huset och blomsterrabatt på sommaren

Bild på en stor rustik trädgård i delvis sol, med en öppen spis och naturstensplattor
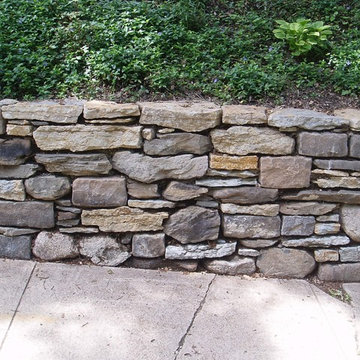
English Stone
Idéer för att renovera en mellanstor rustik trädgård längs med huset, med en stödmur och naturstensplattor
Idéer för att renovera en mellanstor rustik trädgård längs med huset, med en stödmur och naturstensplattor
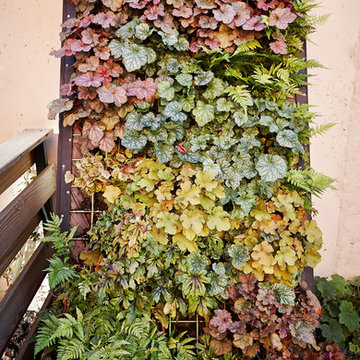
Inspiration för en mellanstor rustik trädgård i delvis sol på sommaren, med en vertikal trädgård och marksten i tegel
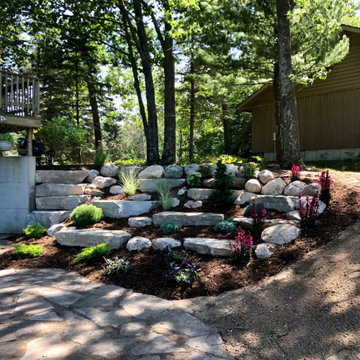
After Shot - Ledgerock Planting Area
Idéer för att renovera en mellanstor rustik trädgård i slänt, med en stödmur
Idéer för att renovera en mellanstor rustik trädgård i slänt, med en stödmur
34 043 foton på rustik trädgård

Rustik inredning av en mycket stor bakgård i full sol, med en öppen spis och naturstensplattor på sommaren
9
