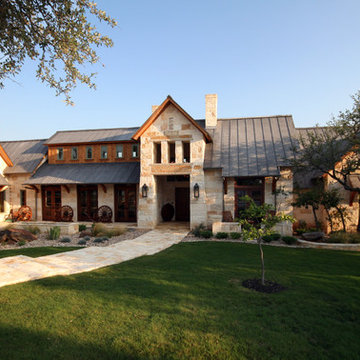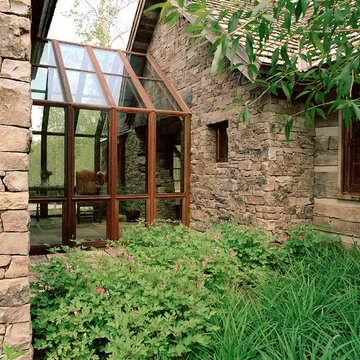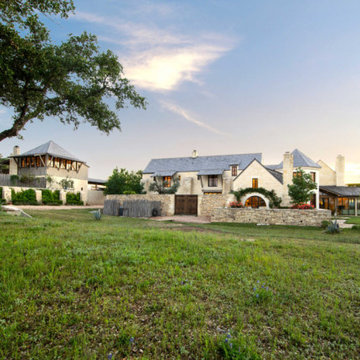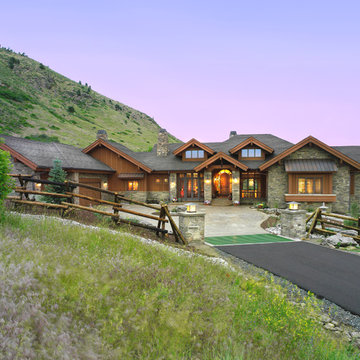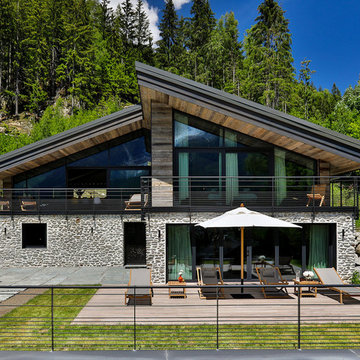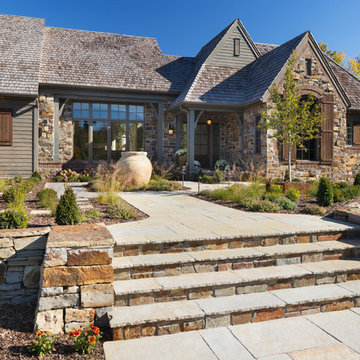2 711 foton på rustikt stenhus
Sortera efter:
Budget
Sortera efter:Populärt i dag
161 - 180 av 2 711 foton
Artikel 1 av 3
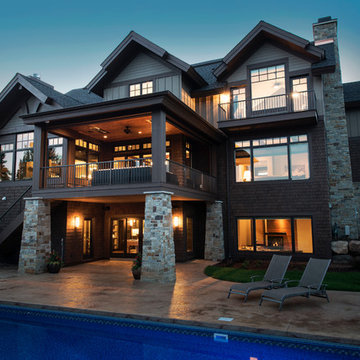
LandMark Photography/Spacecrafters
Foto på ett stort rustikt stenhus, med tre eller fler plan
Foto på ett stort rustikt stenhus, med tre eller fler plan
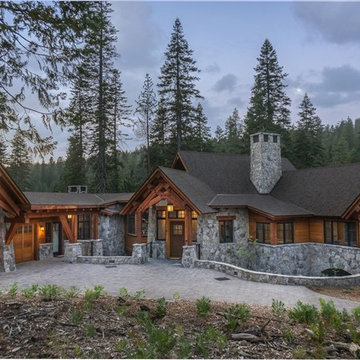
Exempel på ett rustikt grått hus, med allt i ett plan, sadeltak och tak i shingel
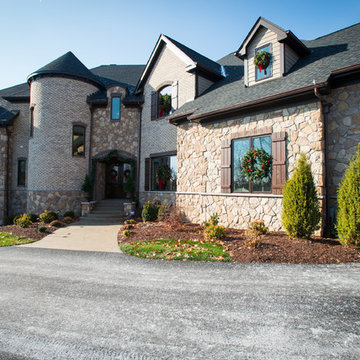
Inredning av ett rustikt stort brunt hus, med två våningar, valmat tak och tak i shingel
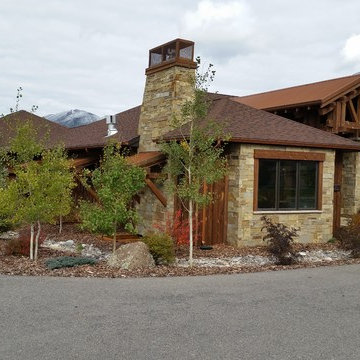
Idéer för ett stort rustikt grått hus, med allt i ett plan, valmat tak och tak i shingel
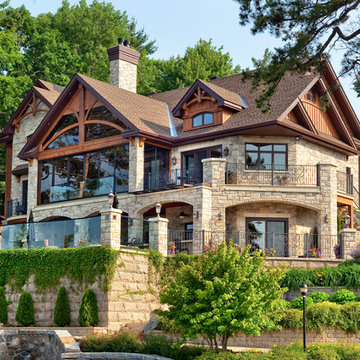
Techo-Bloc's Chantilly Masonry stone.
Rustik inredning av ett stort beige stenhus, med två våningar
Rustik inredning av ett stort beige stenhus, med två våningar
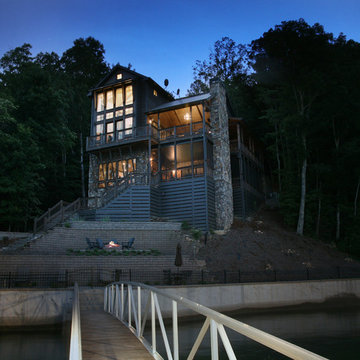
To make the steeply sloped lot easy to navigate the house has generous landings and terraced retaining walls. Skirt boards conceal the foundation and provide much need storage for lake toys. This night shot view of Lake Bluff Lodge from the boat dock shows how this home commands the view overlooking the lake. Modern Rustic Homes
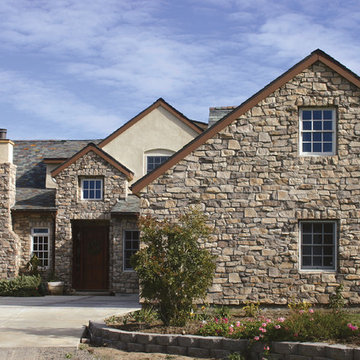
Cultured Stone House
Inredning av ett rustikt stort beige stenhus, med två våningar och sadeltak
Inredning av ett rustikt stort beige stenhus, med två våningar och sadeltak
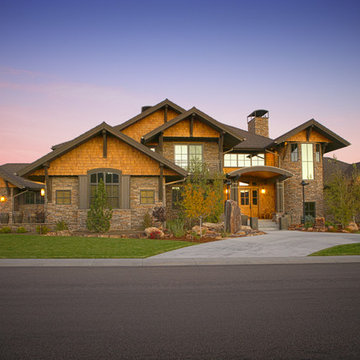
Pearson Photography
Inspiration för stora rustika beige hus, med två våningar, sadeltak och tak i shingel
Inspiration för stora rustika beige hus, med två våningar, sadeltak och tak i shingel
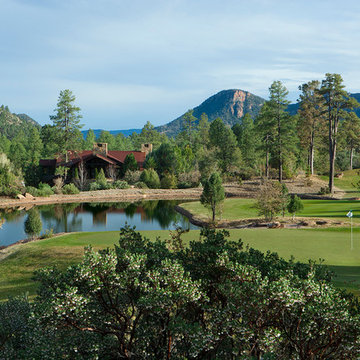
This homage to prairie style architecture located at The Rim Golf Club in Payson, Arizona was designed for owner/builder/landscaper Tom Beck.
This home appears literally fastened to the site by way of both careful design as well as a lichen-loving organic material palatte. Forged from a weathering steel roof (aka Cor-Ten), hand-formed cedar beams, laser cut steel fasteners, and a rugged stacked stone veneer base, this home is the ideal northern Arizona getaway.
Expansive covered terraces offer views of the Tom Weiskopf and Jay Morrish designed golf course, the largest stand of Ponderosa Pines in the US, as well as the majestic Mogollon Rim and Stewart Mountains, making this an ideal place to beat the heat of the Valley of the Sun.
Designing a personal dwelling for a builder is always an honor for us. Thanks, Tom, for the opportunity to share your vision.
Project Details | Northern Exposure, The Rim – Payson, AZ
Architect: C.P. Drewett, AIA, NCARB, Drewett Works, Scottsdale, AZ
Builder: Thomas Beck, LTD, Scottsdale, AZ
Photographer: Dino Tonn, Scottsdale, AZ
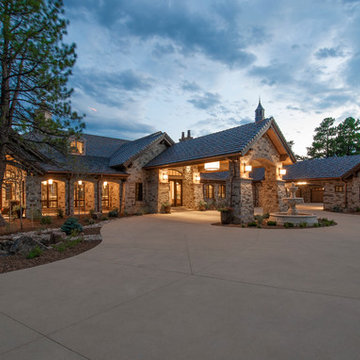
This exclusive guest home features excellent and easy to use technology throughout. The idea and purpose of this guesthouse is to host multiple charity events, sporting event parties, and family gatherings. The roughly 90-acre site has impressive views and is a one of a kind property in Colorado.
The project features incredible sounding audio and 4k video distributed throughout (inside and outside). There is centralized lighting control both indoors and outdoors, an enterprise Wi-Fi network, HD surveillance, and a state of the art Crestron control system utilizing iPads and in-wall touch panels. Some of the special features of the facility is a powerful and sophisticated QSC Line Array audio system in the Great Hall, Sony and Crestron 4k Video throughout, a large outdoor audio system featuring in ground hidden subwoofers by Sonance surrounding the pool, and smart LED lighting inside the gorgeous infinity pool.
J Gramling Photos
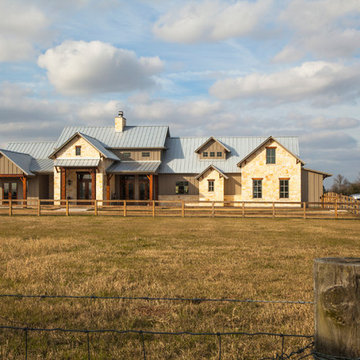
Natural stone with board and batten Hardie siding and galvalume metal roof.
Idéer för att renovera ett stort rustikt beige hus, med två våningar, sadeltak och tak i metall
Idéer för att renovera ett stort rustikt beige hus, med två våningar, sadeltak och tak i metall
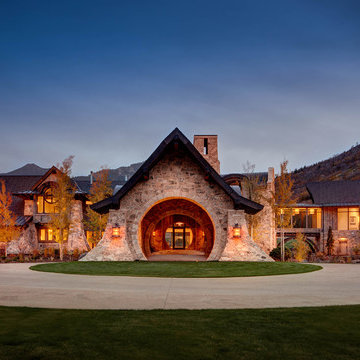
Alan Blakely
Idéer för ett mycket stort rustikt grått hus, med två våningar, sadeltak och tak i shingel
Idéer för ett mycket stort rustikt grått hus, med två våningar, sadeltak och tak i shingel
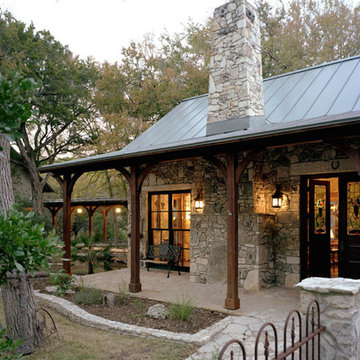
Greg Hursley Photography
Exempel på ett stort rustikt beige stenhus, med allt i ett plan
Exempel på ett stort rustikt beige stenhus, med allt i ett plan
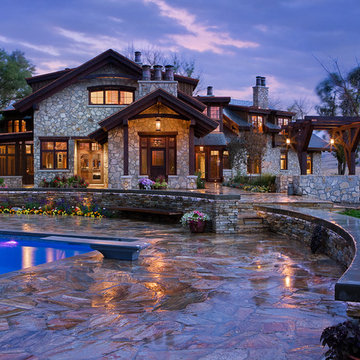
With inspiration drawn from the original 1800’s homestead, heritage appeal prevails in the present, demonstrating how the past and its formidable charms continue to stimulate our lifestyle and imagination - See more at: http://mitchellbrock.com/projects/case-studies/ranch-manor/#sthash.VbbNJMJ0.dpuf
2 711 foton på rustikt stenhus
9
