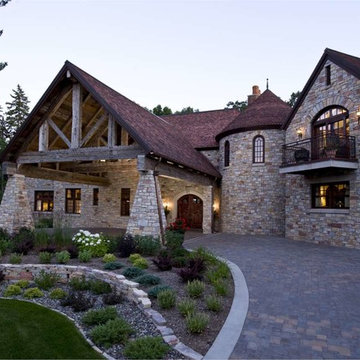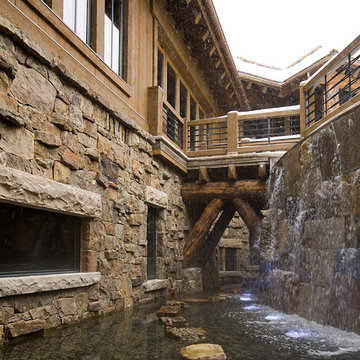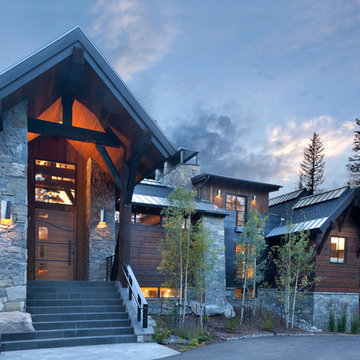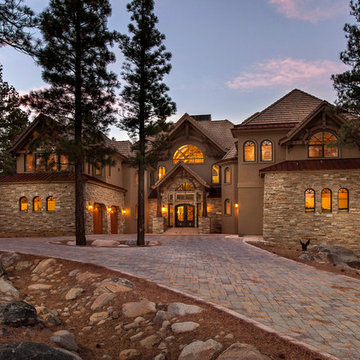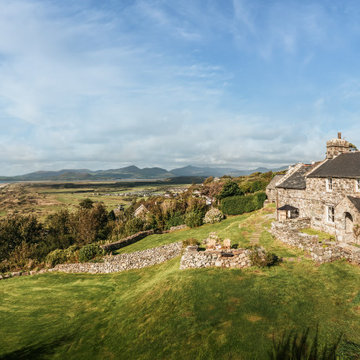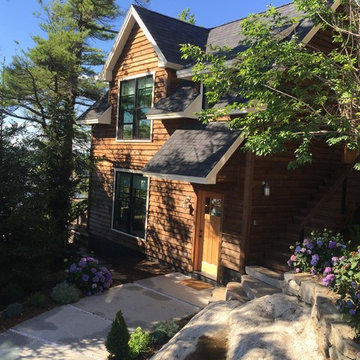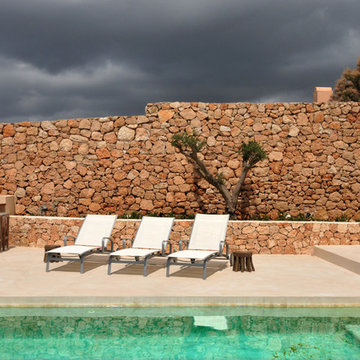2 714 foton på rustikt stenhus
Sortera efter:
Budget
Sortera efter:Populärt i dag
141 - 160 av 2 714 foton
Artikel 1 av 3
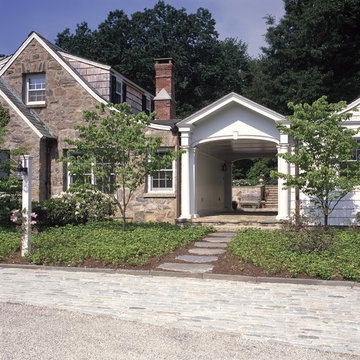
This is an addition we designed to a lovely stone cape from the early 20th century. The breezeway allows access from front to back and has the doors to the garage on one side and the mudroom on the other. Photo by Nancy Hill.
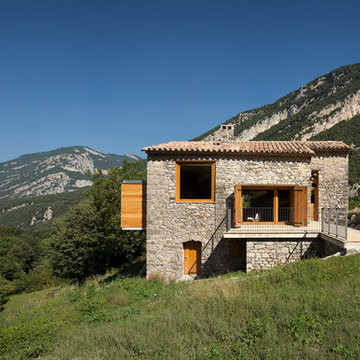
Idéer för att renovera ett mellanstort rustikt grått stenhus, med två våningar och sadeltak
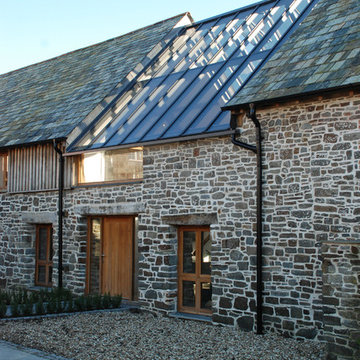
One of the only surviving examples of a 14thC agricultural building of this type in Cornwall, the ancient Grade II*Listed Medieval Tithe Barn had fallen into dereliction and was on the National Buildings at Risk Register. Numerous previous attempts to obtain planning consent had been unsuccessful, but a detailed and sympathetic approach by The Bazeley Partnership secured the support of English Heritage, thereby enabling this important building to begin a new chapter as a stunning, unique home designed for modern-day living.
A key element of the conversion was the insertion of a contemporary glazed extension which provides a bridge between the older and newer parts of the building. The finished accommodation includes bespoke features such as a new staircase and kitchen and offers an extraordinary blend of old and new in an idyllic location overlooking the Cornish coast.
This complex project required working with traditional building materials and the majority of the stone, timber and slate found on site was utilised in the reconstruction of the barn.
Since completion, the project has been featured in various national and local magazines, as well as being shown on Homes by the Sea on More4.
The project won the prestigious Cornish Buildings Group Main Award for ‘Maer Barn, 14th Century Grade II* Listed Tithe Barn Conversion to Family Dwelling’.
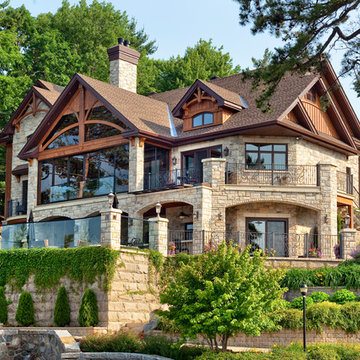
Techo-Bloc's Chantilly Masonry stone.
Rustik inredning av ett mellanstort beige hus i flera nivåer, med sadeltak och tak i shingel
Rustik inredning av ett mellanstort beige hus i flera nivåer, med sadeltak och tak i shingel
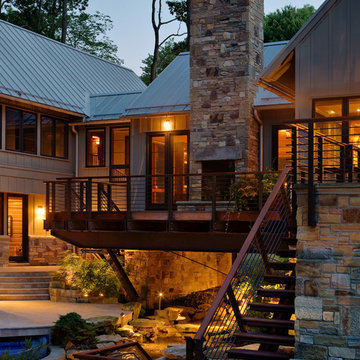
Architects: Peninsula Architects, Peninsula OH
Location: Akron, OH
Photographer: Scott Pease
Exempel på ett rustikt stenhus
Exempel på ett rustikt stenhus
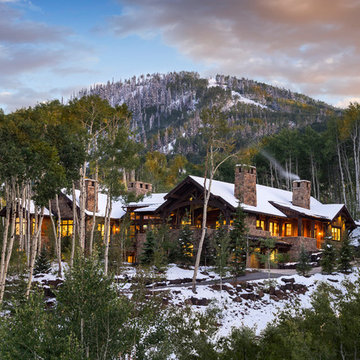
Exempel på ett stort rustikt brunt hus, med två våningar, sadeltak och tak i shingel
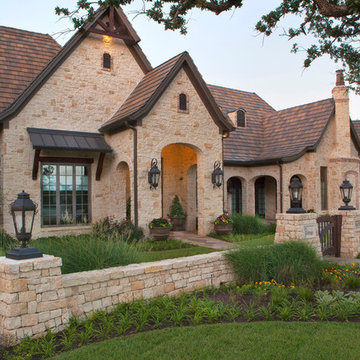
Inredning av ett rustikt stort beige stenhus, med allt i ett plan och valmat tak
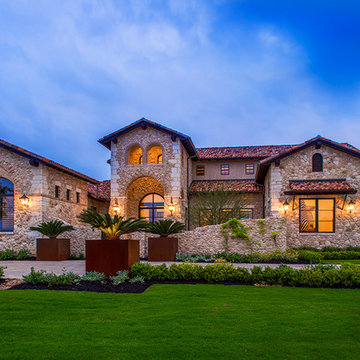
Tre Dunham, Fine Focus Photography
Idéer för stora rustika flerfärgade hus, med två våningar, sadeltak och tak med takplattor
Idéer för stora rustika flerfärgade hus, med två våningar, sadeltak och tak med takplattor
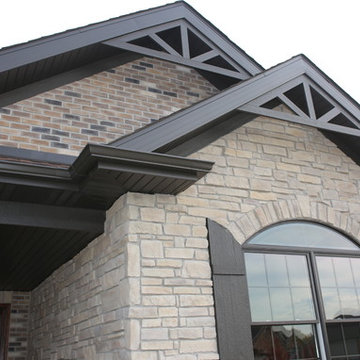
Idéer för att renovera ett mellanstort rustikt brunt stenhus, med allt i ett plan och valmat tak
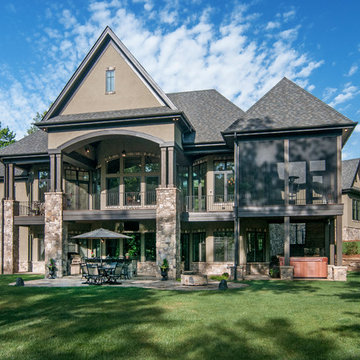
A mixture of stone and shake lends an earthy feel that allows the home to blend with the surrounding landscape. A series of bay windows on the rear of the home maximizes views from every room, leading to both screened and covered rear porches.
G. Frank Hart Photography
http://www.gfrankhartphoto.com
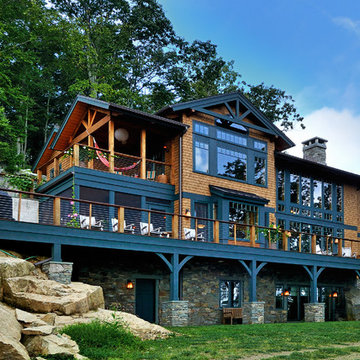
Designed by Evolve Design Group, http://www.evolvedesigngroup.net/ Photo by Jim Fuhrmann, http://www.jimfuhrmann.com/photography.html
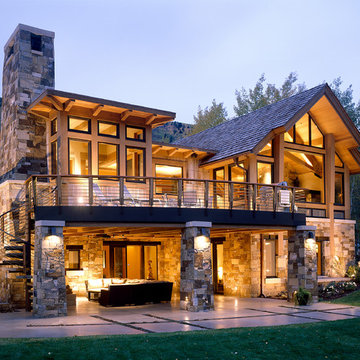
Independence Retreat Rear View by Charles Cunniffe Architects. Photo by David O. Marlow
Bild på ett rustikt stenhus
Bild på ett rustikt stenhus
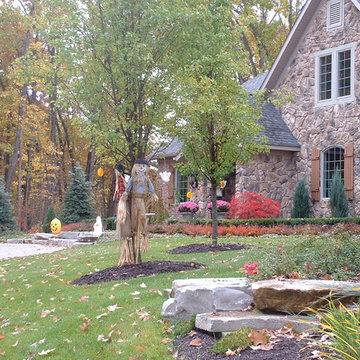
Inspiration för ett mellanstort rustikt grått stenhus, med två våningar
2 714 foton på rustikt stenhus
8
