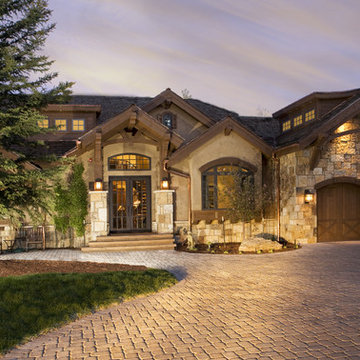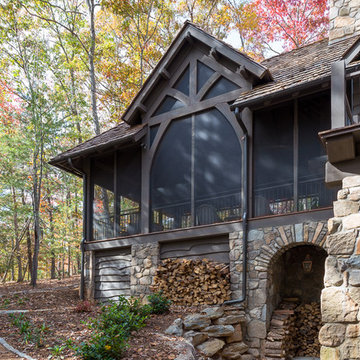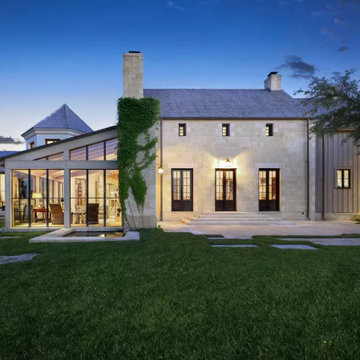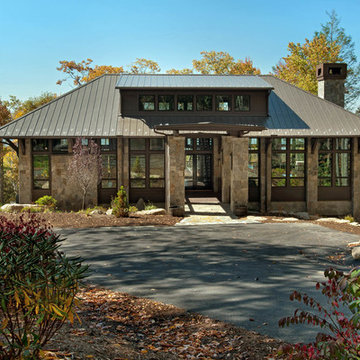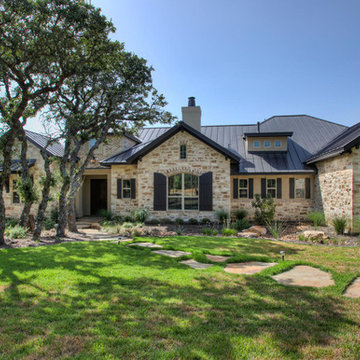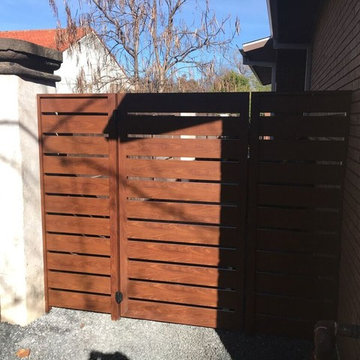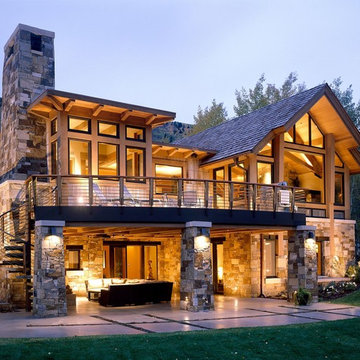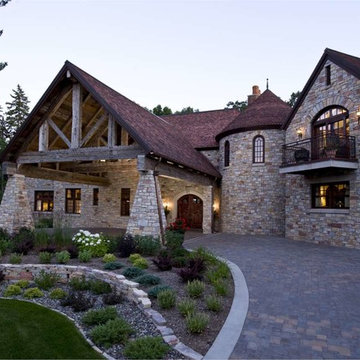2 711 foton på rustikt stenhus
Sortera efter:
Budget
Sortera efter:Populärt i dag
121 - 140 av 2 711 foton
Artikel 1 av 3
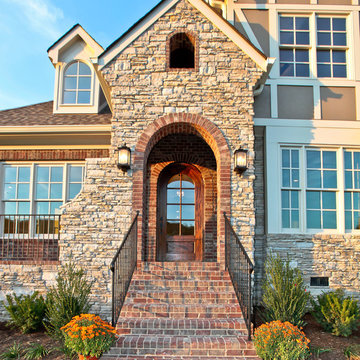
Celebration Homes of Nashville TN
Foto på ett mellanstort rustikt brunt stenhus, med två våningar och sadeltak
Foto på ett mellanstort rustikt brunt stenhus, med två våningar och sadeltak
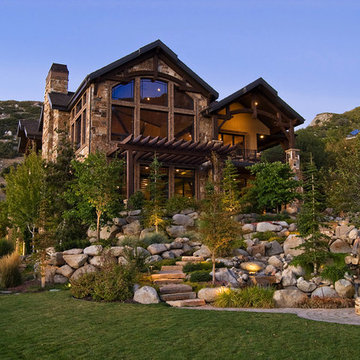
Spanning the mountainside of Seven Springs, framed by nature’s beauty, sets a timeless mountain dwelling, where location is everything. Facing due east, the lot offers breathtaking valley and surrounding mountain views. From room to room, the design exploits the beautiful vistas. One’s eyes are immediately drawn from the 30’ wide entry across a freestanding spiral staircase, through 27’ tall windows where the outdoors once again meets. The great room, dinning room, and kitchen with 27’ vaulted ceilings comprise a third of the home’s square footage on the main level.
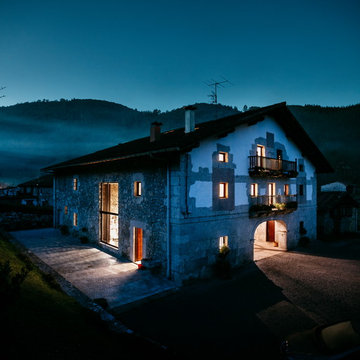
Esta intervención sobre una construcción protegida y catalogada dentro del patrimonio histórico de Urdaibai supone un ejercicio de cirugía que exige alta precisión. Con más de 300 años de historia y fiel reflejo de la arquitectura vernácula del medio rural vasco, trabajar sobre el caserío Goizko exige de un entendimiento del lugar, historia, tradiciones, cultura y sistemas constructivos de antaño.
Fotografía: Aitor Estévez
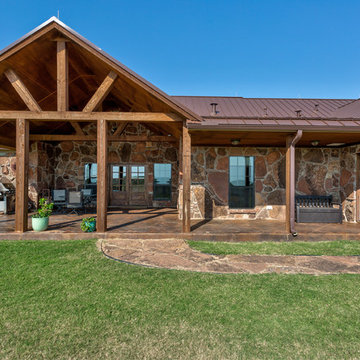
Rustic style ranch home. Rock with metal roof, cedar posts and trusses and stained concrete porches.
Foto på ett mellanstort rustikt brunt hus, med allt i ett plan, sadeltak och tak i metall
Foto på ett mellanstort rustikt brunt hus, med allt i ett plan, sadeltak och tak i metall
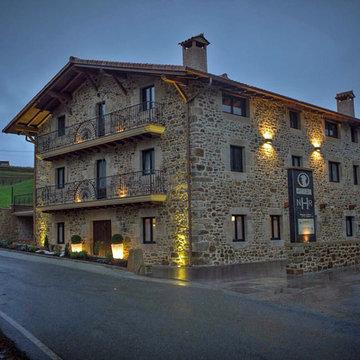
Idéer för att renovera ett mellanstort rustikt stenhus, med tre eller fler plan och sadeltak
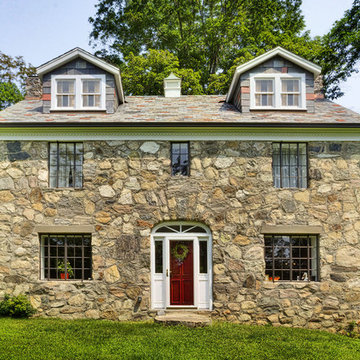
Rustik inredning av ett grått stenhus, med tre eller fler plan och sadeltak
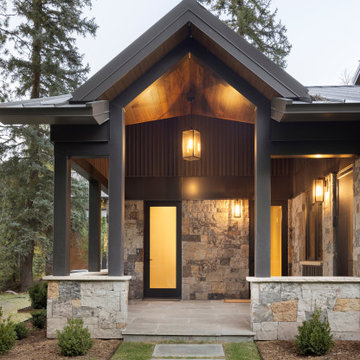
The strongest feature of this design is the passage of natural sunlight through every space in the home. The grand hall with clerestory windows, the glazed connection bridge from the primary garage to the Owner’s foyer aligns with the dramatic lighting to allow this home glow both day and night. This light is influenced and inspired by the evergreen forest on the banks of the Florida River. The goal was to organically showcase warm tones and textures and movement. To do this, the surfaces featured are walnut floors, walnut grain matched cabinets, walnut banding and casework along with other wood accents such as live edge countertops, dining table and benches. To further play with an organic feel, thickened edge Michelangelo Quartzite Countertops are at home in the kitchen and baths. This home was created to entertain a large family while providing ample storage for toys and recreational vehicles. Between the two oversized garages, one with an upper game room, the generous riverbank laws, multiple patios, the outdoor kitchen pavilion, and the “river” bath, this home is both private and welcoming to family and friends…a true entertaining retreat.
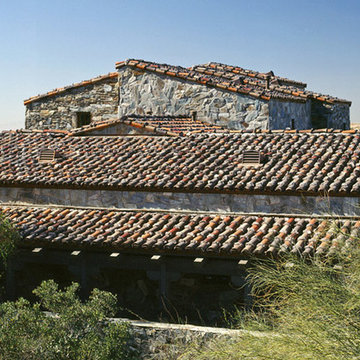
Idéer för ett mellanstort rustikt grått hus, med två våningar, pulpettak och tak med takplattor
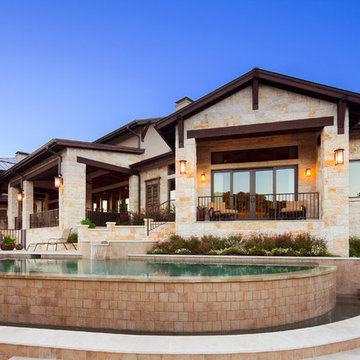
The back of this house features a raised hot tub, an infinity pool, and several porches.
Tre Dunham with Fine Focus Photography
Idéer för ett rustikt beige stenhus, med allt i ett plan
Idéer för ett rustikt beige stenhus, med allt i ett plan
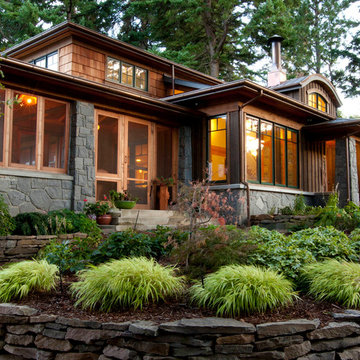
Michael Peterson
Inspiration för ett mellanstort rustikt grått hus, med två våningar, sadeltak och tak i mixade material
Inspiration för ett mellanstort rustikt grått hus, med två våningar, sadeltak och tak i mixade material
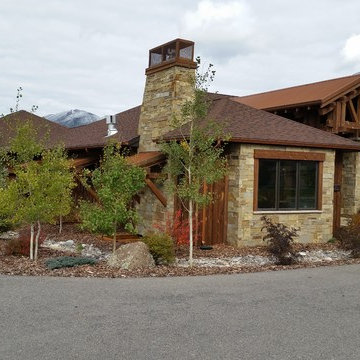
Idéer för ett stort rustikt grått hus, med allt i ett plan, valmat tak och tak i shingel
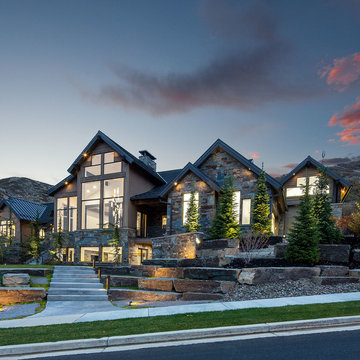
Scot Zimmerman
Idéer för ett stort rustikt flerfärgat stenhus, med två våningar och sadeltak
Idéer för ett stort rustikt flerfärgat stenhus, med två våningar och sadeltak
2 711 foton på rustikt stenhus
7
