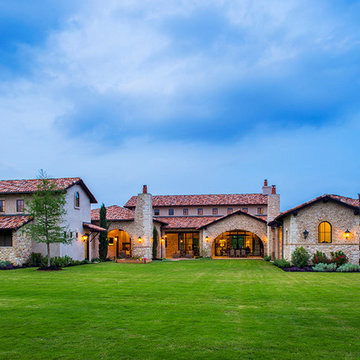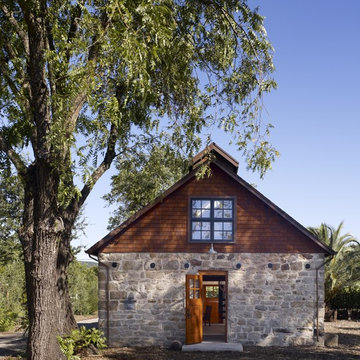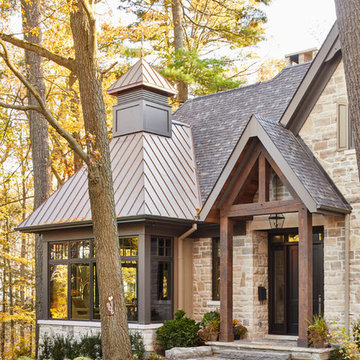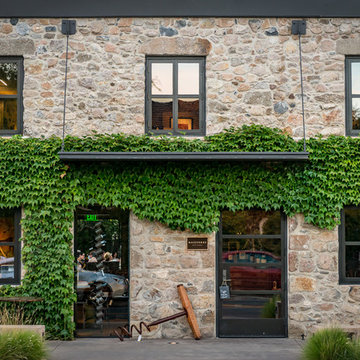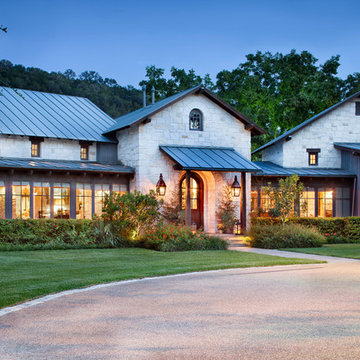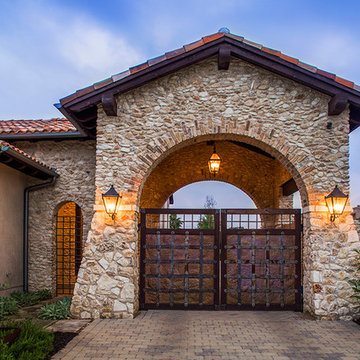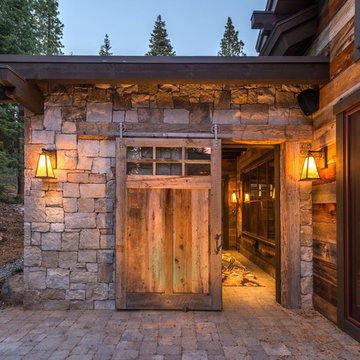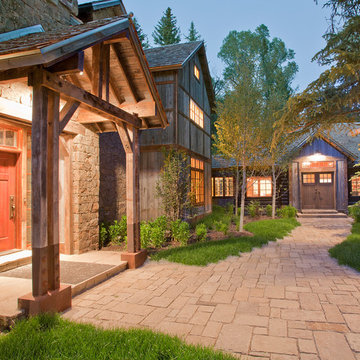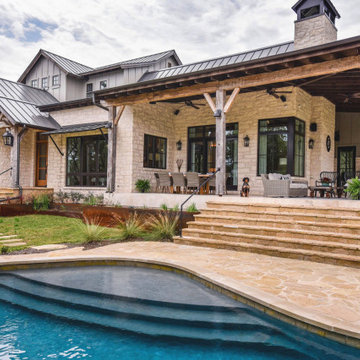2 714 foton på rustikt stenhus
Sortera efter:
Budget
Sortera efter:Populärt i dag
61 - 80 av 2 714 foton
Artikel 1 av 3
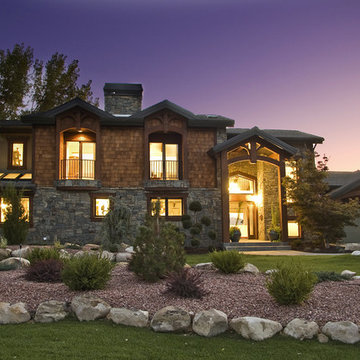
Exterior Renovation
Idéer för mellanstora rustika bruna hus, med två våningar, sadeltak och tak i shingel
Idéer för mellanstora rustika bruna hus, med två våningar, sadeltak och tak i shingel
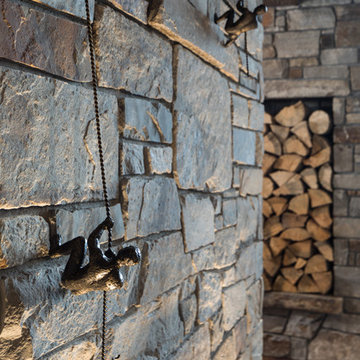
We love to collaborate, whenever and wherever the opportunity arises. For this mountainside retreat, we entered at a unique point in the process—to collaborate on the interior architecture—lending our expertise in fine finishes and fixtures to complete the spaces, thereby creating the perfect backdrop for the family of furniture makers to fill in each vignette. Catering to a design-industry client meant we sourced with singularity and sophistication in mind, from matchless slabs of marble for the kitchen and master bath to timeless basin sinks that feel right at home on the frontier and custom lighting with both industrial and artistic influences. We let each detail speak for itself in situ.
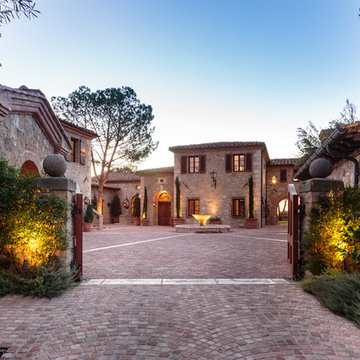
Tuscan Farmhouse
New Construction
Designed by Richard Krantz Architect
Idéer för ett rustikt hus, med två våningar och tak med takplattor
Idéer för ett rustikt hus, med två våningar och tak med takplattor
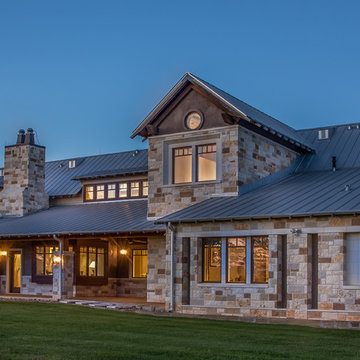
JR Woody
Idéer för ett stort rustikt beige hus, med sadeltak, tak i metall och allt i ett plan
Idéer för ett stort rustikt beige hus, med sadeltak, tak i metall och allt i ett plan
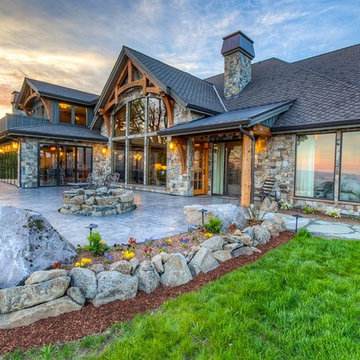
Arrow Timber Framing
9726 NE 302nd St, Battle Ground, WA 98604
(360) 687-1868
Web Site: https://www.arrowtimber.com
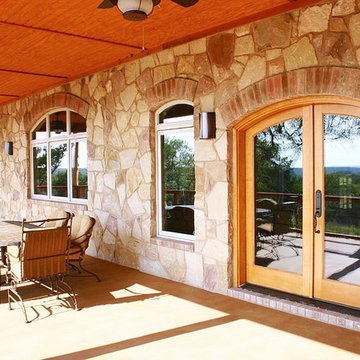
Inredning av ett rustikt stort beige hus, med allt i ett plan, sadeltak och tak i metall
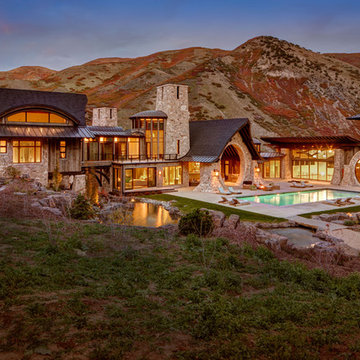
Inspiration för ett rustikt beige hus, med två våningar, sadeltak och tak i mixade material
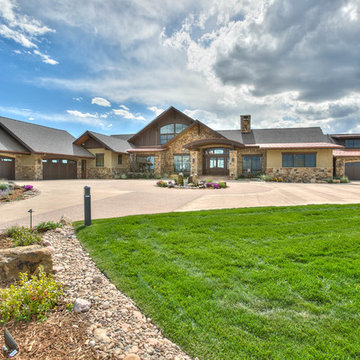
Inredning av ett rustikt mycket stort beige stenhus, med två våningar och sadeltak
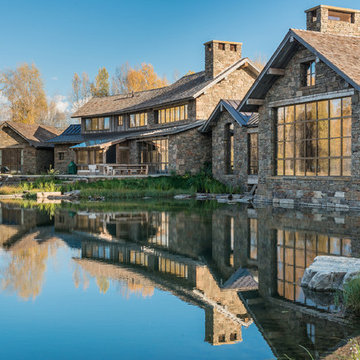
Photo Credit: JLF Architecture
Idéer för mycket stora rustika bruna stenhus, med två våningar och sadeltak
Idéer för mycket stora rustika bruna stenhus, med två våningar och sadeltak
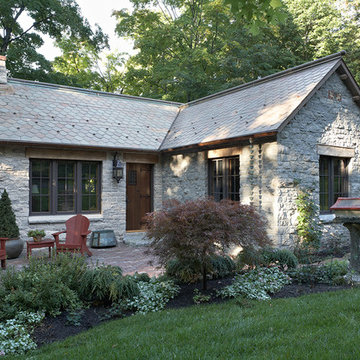
The roofing is dog-eared slate shingles salvaged from an 1810 Pennsylvanian Barn.
Photos by Susan Gilmore
Bild på ett rustikt stenhus
Bild på ett rustikt stenhus
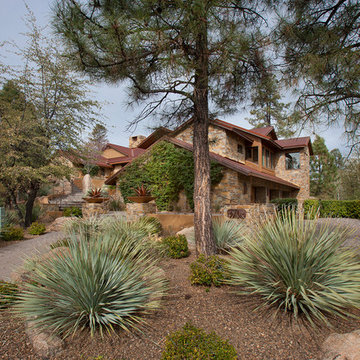
This homage to prairie style architecture located at The Rim Golf Club in Payson, Arizona was designed for owner/builder/landscaper Tom Beck.
This home appears literally fastened to the site by way of both careful design as well as a lichen-loving organic material palatte. Forged from a weathering steel roof (aka Cor-Ten), hand-formed cedar beams, laser cut steel fasteners, and a rugged stacked stone veneer base, this home is the ideal northern Arizona getaway.
Expansive covered terraces offer views of the Tom Weiskopf and Jay Morrish designed golf course, the largest stand of Ponderosa Pines in the US, as well as the majestic Mogollon Rim and Stewart Mountains, making this an ideal place to beat the heat of the Valley of the Sun.
Designing a personal dwelling for a builder is always an honor for us. Thanks, Tom, for the opportunity to share your vision.
Project Details | Northern Exposure, The Rim – Payson, AZ
Architect: C.P. Drewett, AIA, NCARB, Drewett Works, Scottsdale, AZ
Builder: Thomas Beck, LTD, Scottsdale, AZ
Photographer: Dino Tonn, Scottsdale, AZ
2 714 foton på rustikt stenhus
4
