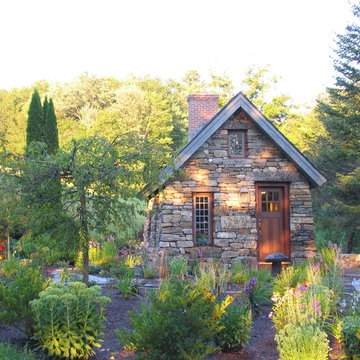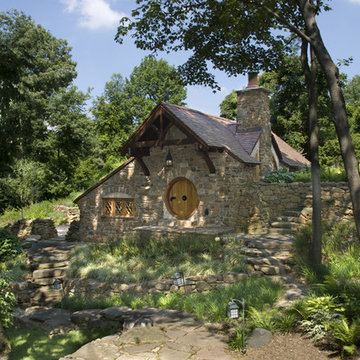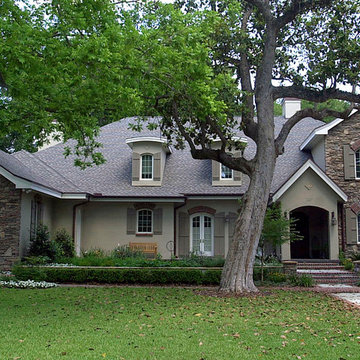2 719 foton på rustikt stenhus
Sortera efter:
Budget
Sortera efter:Populärt i dag
21 - 40 av 2 719 foton
Artikel 1 av 3
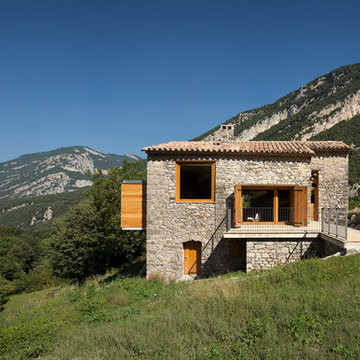
Idéer för att renovera ett mellanstort rustikt grått stenhus, med två våningar och sadeltak
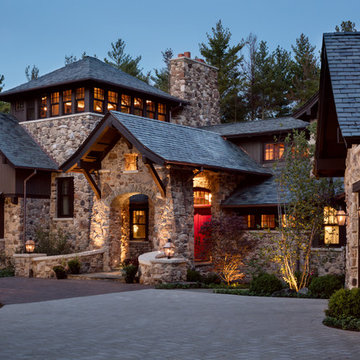
This imposing home is constructed almost entirely of local stone.
Foto på ett rustikt brunt stenhus, med sadeltak
Foto på ett rustikt brunt stenhus, med sadeltak
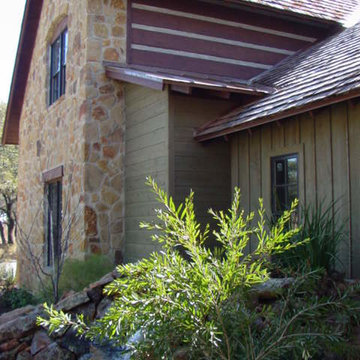
Inredning av ett rustikt stort beige stenhus, med två våningar och valmat tak
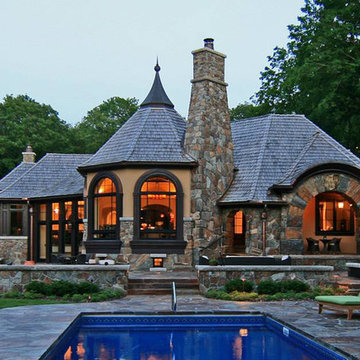
The exterior of our African Safari style home is designed to look as though it’s simply a bunch of huts clumped together. But with a massive stone chimney and large cut-stone arches, the home is no mere hut – it’s a perfect example of our quality enduring artistry.
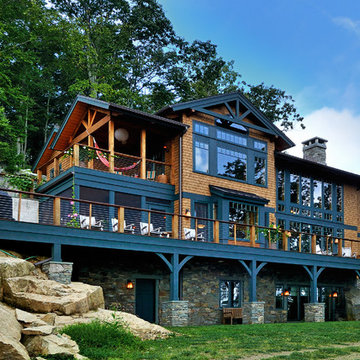
Designed by Evolve Design Group, http://www.evolvedesigngroup.net/ Photo by Jim Fuhrmann, http://www.jimfuhrmann.com/photography.html
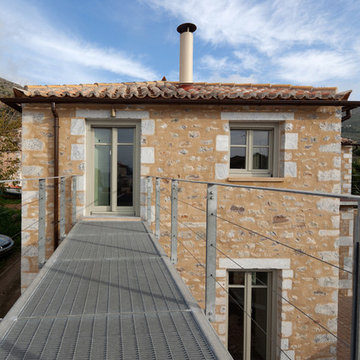
The project involves the reconstruction of a typical two-storey stone house in Mani, at the traditional settlement of Trahila. The main building elements have been preserved as such. Our intention was to intervene in a distinct way. Additional new elements out of steel and wooden sections have been integrated in the old house stone shell. The space above the dining room remained empty, awarding the impression of a two-storey house interior and highlighting the light metal constructions. A ground floor guesthouse has been added to the house. It was constructed at a distance of the main building, creating thus a courtyard between both the two buildings and the main entrance of the property. A perforated metal door used as an entrance allows undisturbed views to the sea, all through the courtyard. The guesthouse flat-roof is used as a terrace and is connected via a metal bridge to the first floor of the main building.
design & contruction by hhharchitects
photos by N.Daniilidis
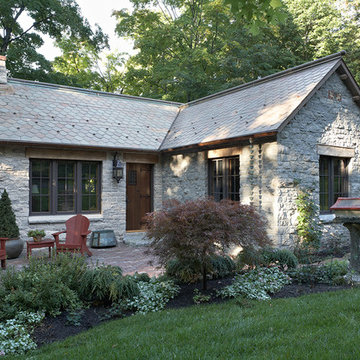
The roofing is dog-eared slate shingles salvaged from an 1810 Pennsylvanian Barn.
Photos by Susan Gilmore
Bild på ett rustikt stenhus
Bild på ett rustikt stenhus

Foto på ett stort rustikt brunt hus, med två våningar, sadeltak och tak i shingel
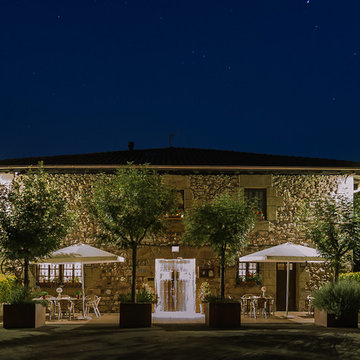
ENCARNI MARTINEZ HOME STAGING
Rustik inredning av ett hus, med valmat tak och tak med takplattor
Rustik inredning av ett hus, med valmat tak och tak med takplattor
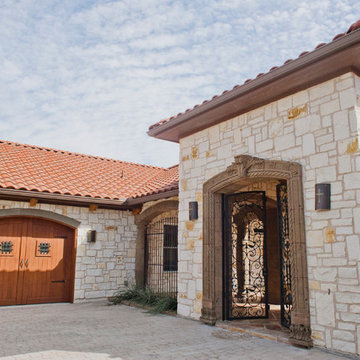
Drive up to practical luxury in this Hill Country Spanish Style home. The home is a classic hacienda architecture layout. It features 5 bedrooms, 2 outdoor living areas, and plenty of land to roam.
Classic materials used include:
Saltillo Tile - also known as terracotta tile, Spanish tile, Mexican tile, or Quarry tile
Cantera Stone - feature in Pinon, Tobacco Brown and Recinto colors
Copper sinks and copper sconce lighting
Travertine Flooring
Cantera Stone tile
Brick Pavers
Photos Provided by
April Mae Creative
aprilmaecreative.com
Tile provided by Rustico Tile and Stone - RusticoTile.com or call (512) 260-9111 / info@rusticotile.com
Construction by MelRay Corporation
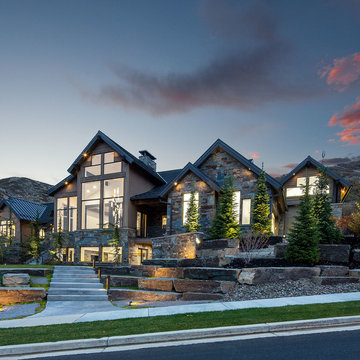
Scot Zimmerman
Idéer för ett stort rustikt flerfärgat stenhus, med två våningar och sadeltak
Idéer för ett stort rustikt flerfärgat stenhus, med två våningar och sadeltak
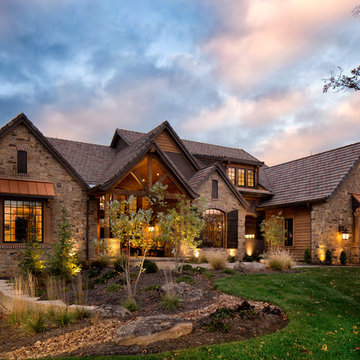
This comfortable, yet gorgeous, family home combines top quality building and technological features with all of the elements a growing family needs. Between the plentiful, made-for-them custom features, and a spacious, open floorplan, this family can relax and enjoy living in their beautiful dream home for years to come.
Photos by Thompson Photography
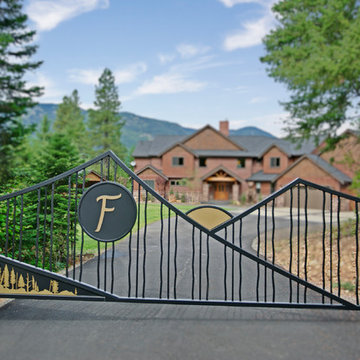
Custom Wrought Iron Gate. Photo by Bill Johnson
Bild på ett stort rustikt brunt stenhus, med två våningar och sadeltak
Bild på ett stort rustikt brunt stenhus, med två våningar och sadeltak
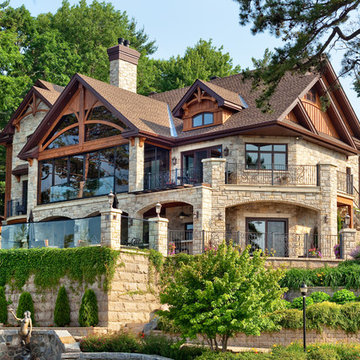
Techo-Bloc took its expertise in landscape product design and fabrication and applied it to the façade of the home; easing the process of color selection and coordination between the home and its landscaping.
Techo-Bloc's chalet architecture featuring: Chantilly I stones in Hacienda, Chantilly II in Hacienda & Sahara.
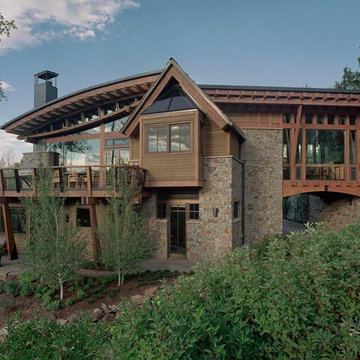
Classic mountain materials of dry stacked stone and recycled wood embrace an open, contemporary floor plan. The caliber of craftsmanship made it a home of the year, Mountain Living Magazine! Front door design featured in national media.
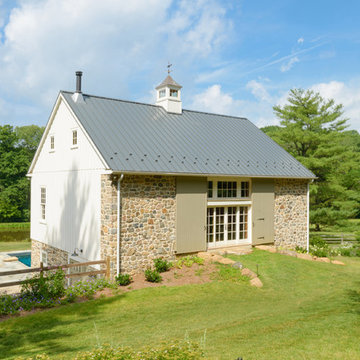
Inredning av ett rustikt vitt stenhus, med två våningar och sadeltak
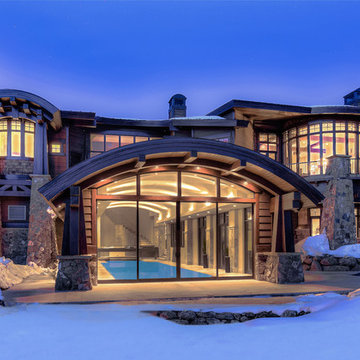
Bild på ett mycket stort rustikt brunt hus, med tre eller fler plan, sadeltak och tak i mixade material
2 719 foton på rustikt stenhus
2
